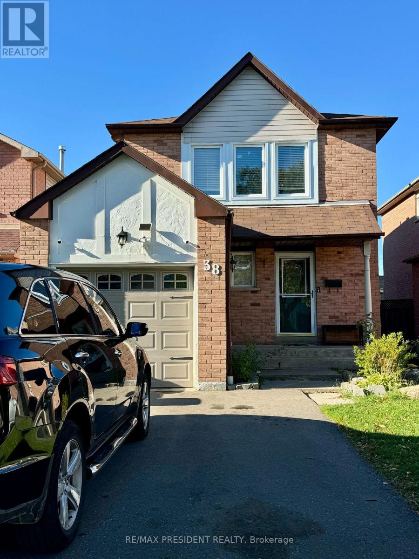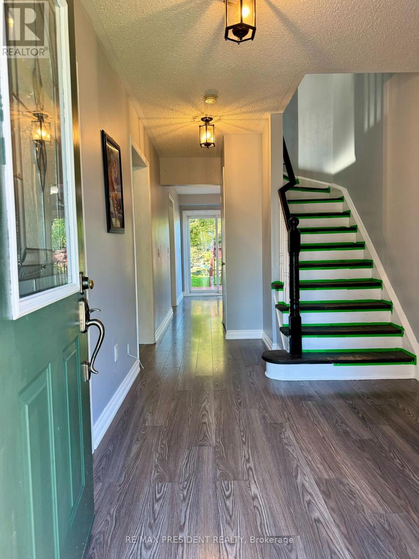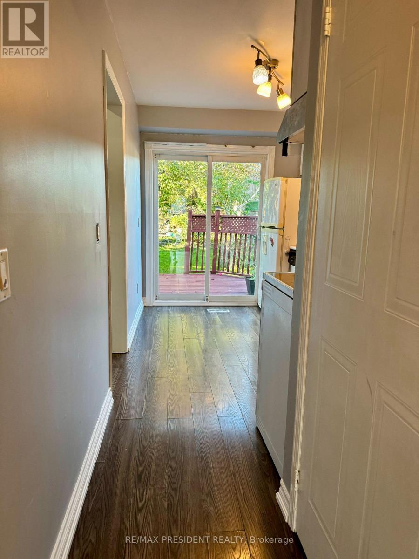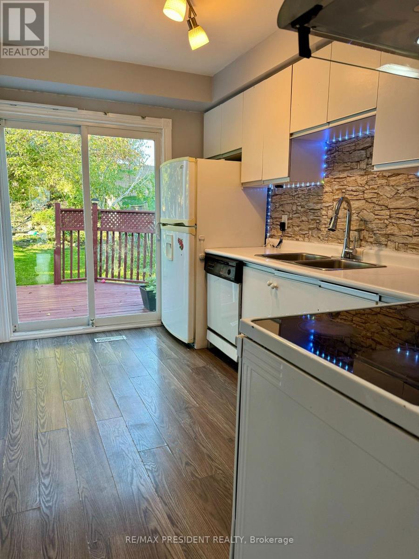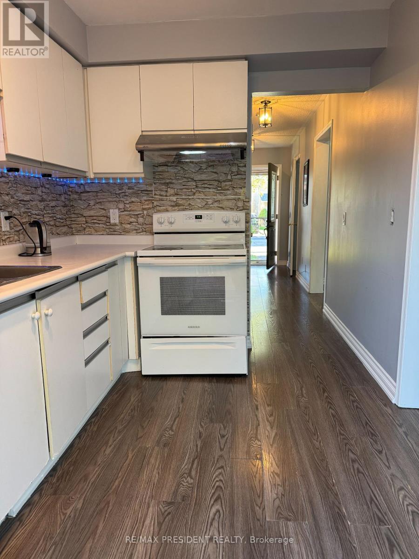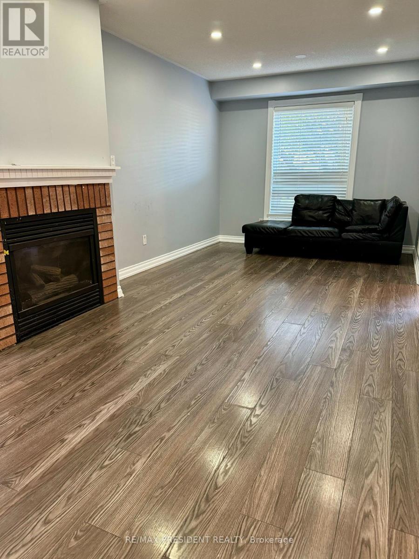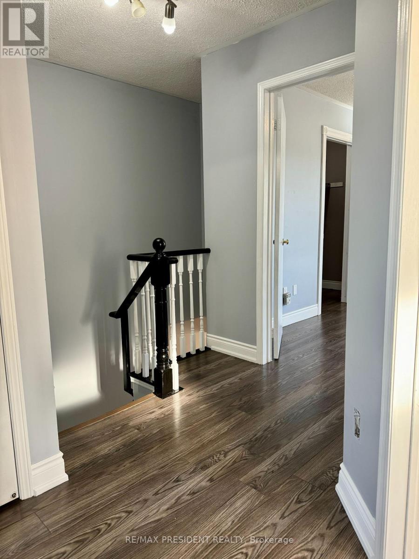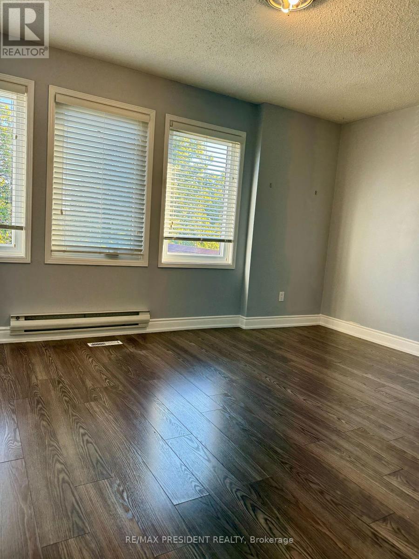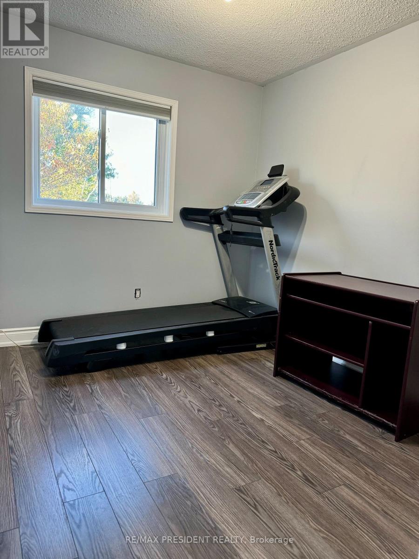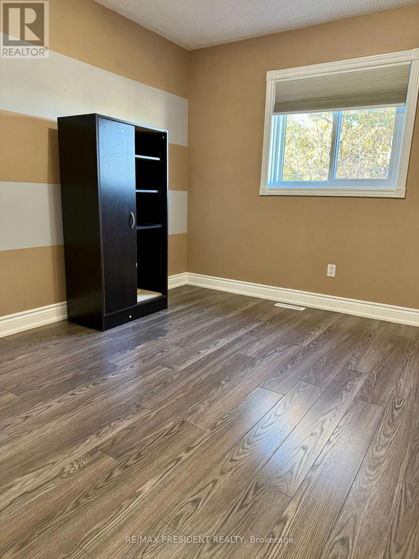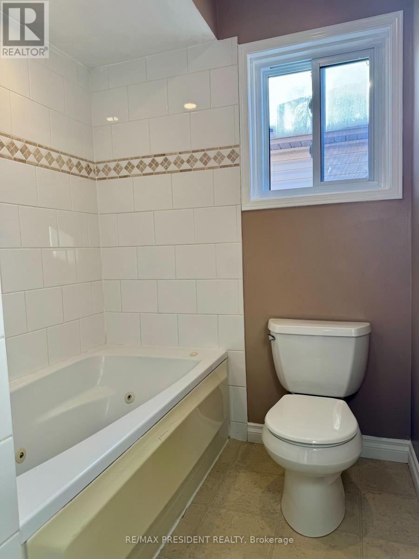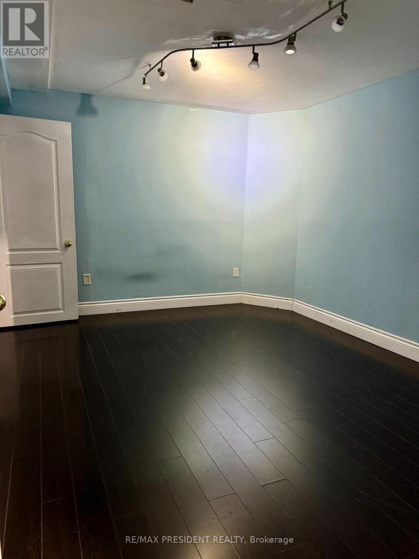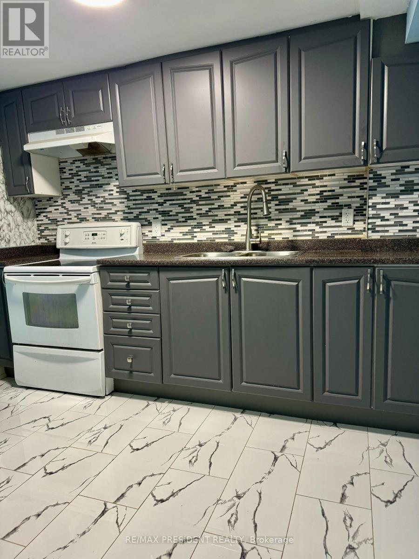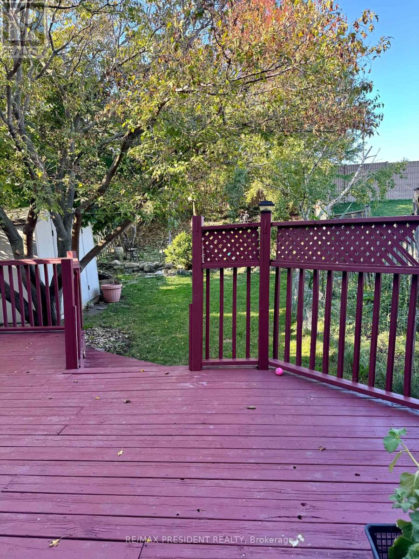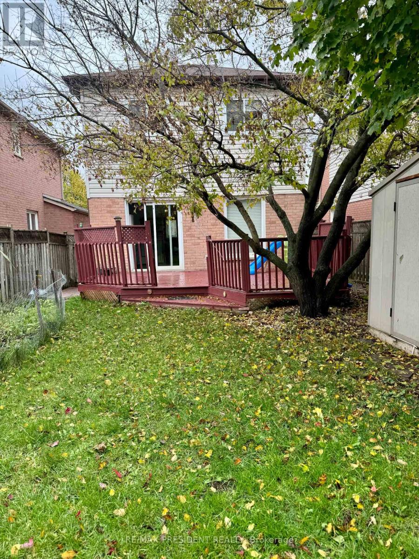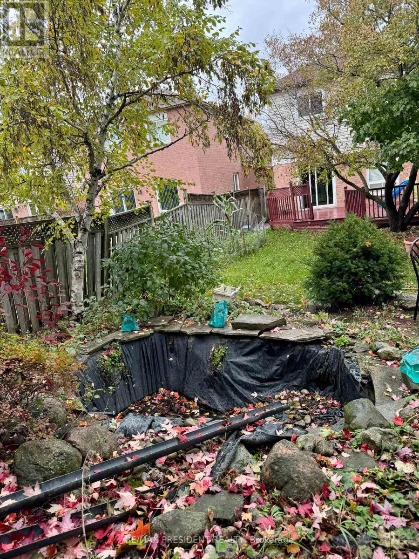38 Nectarine Crescent Brampton, Ontario L6S 5Z1
$3,000 Monthly
Beautiful Detached Home for Lease in a Prime Brampton Location.This spacious, carpet-free home features a main floor with a combined family and dining room complete with a cozy fireplace. The bright kitchen includes a walk-out to a premium lot backyard with a beautiful pond and landscaped outdoor space, perfect for relaxation and entertaining. A convenient 2-piece bathroom completes the main level.The finished basement offers additional living space with a large recreation room, a second kitchen, a 3-piece bathroom, and laundry area. Ideal for extended family or entertaining. Located in close proximity to schools, parks, Highway 410, Trinity Common Mall, and many other amenities. A perfect place to call home. (id:61852)
Property Details
| MLS® Number | W12457439 |
| Property Type | Single Family |
| Community Name | Westgate |
| EquipmentType | Water Heater |
| Features | Carpet Free |
| ParkingSpaceTotal | 3 |
| RentalEquipmentType | Water Heater |
Building
| BathroomTotal | 3 |
| BedroomsAboveGround | 3 |
| BedroomsTotal | 3 |
| Appliances | Dishwasher, Dryer, Two Stoves, Washer, Refrigerator |
| BasementDevelopment | Finished |
| BasementType | N/a (finished) |
| ConstructionStyleAttachment | Detached |
| CoolingType | Central Air Conditioning |
| ExteriorFinish | Brick |
| FireplacePresent | Yes |
| FlooringType | Laminate |
| FoundationType | Poured Concrete |
| HalfBathTotal | 1 |
| HeatingFuel | Natural Gas |
| HeatingType | Forced Air |
| StoriesTotal | 2 |
| SizeInterior | 1100 - 1500 Sqft |
| Type | House |
| UtilityWater | Municipal Water |
Parking
| Garage |
Land
| Acreage | No |
| Sewer | Sanitary Sewer |
| SizeDepth | 141 Ft ,1 In |
| SizeFrontage | 30 Ft ,2 In |
| SizeIrregular | 30.2 X 141.1 Ft |
| SizeTotalText | 30.2 X 141.1 Ft |
Rooms
| Level | Type | Length | Width | Dimensions |
|---|---|---|---|---|
| Second Level | Primary Bedroom | 4.51 m | 3.45 m | 4.51 m x 3.45 m |
| Second Level | Bedroom 2 | 3.08 m | 2.77 m | 3.08 m x 2.77 m |
| Second Level | Bedroom 3 | 3.14 m | 2.84 m | 3.14 m x 2.84 m |
| Basement | Recreational, Games Room | 4.58 m | 4.58 m | 4.58 m x 4.58 m |
| Main Level | Dining Room | 6.71 m | 3.02 m | 6.71 m x 3.02 m |
| Main Level | Family Room | 6.71 m | 3.02 m | 6.71 m x 3.02 m |
| Main Level | Kitchen | 3.75 m | 2.17 m | 3.75 m x 2.17 m |
https://www.realtor.ca/real-estate/28978933/38-nectarine-crescent-brampton-westgate-westgate
Interested?
Contact us for more information
Vani Jeyakanthan
Broker
80 Maritime Ontario Blvd #246
Brampton, Ontario L6S 0E7
