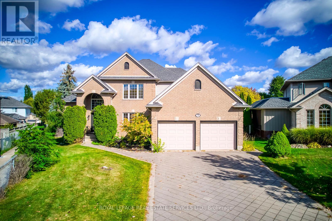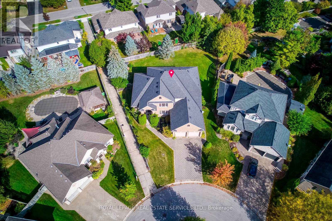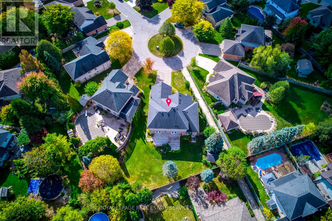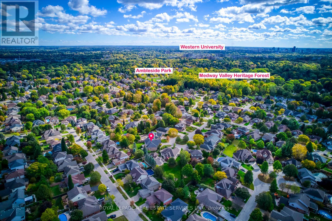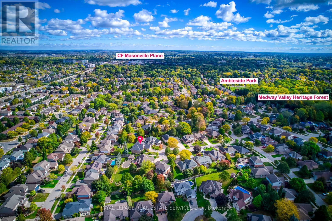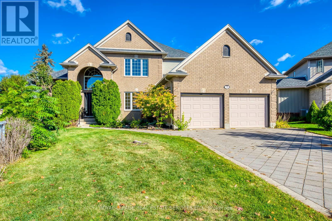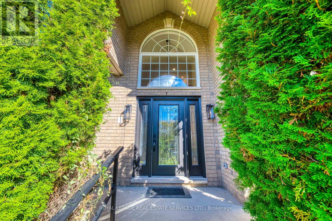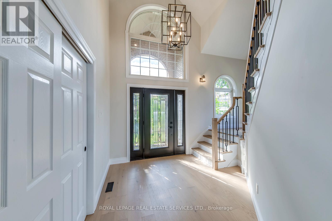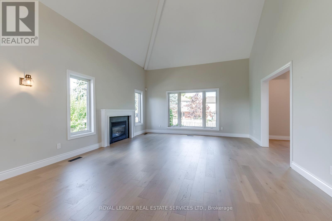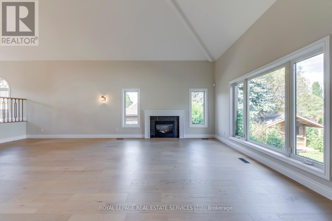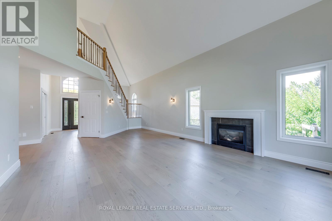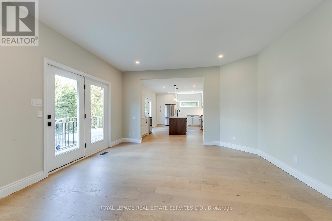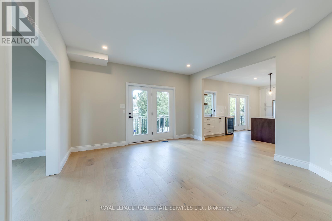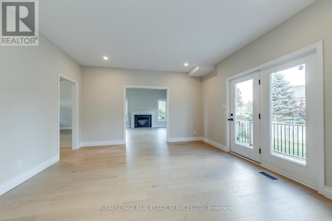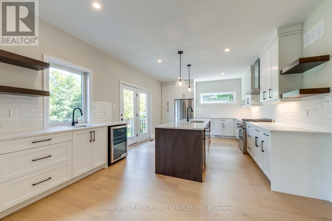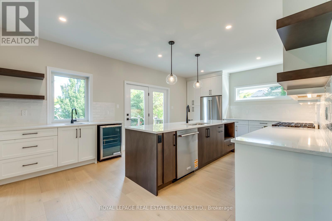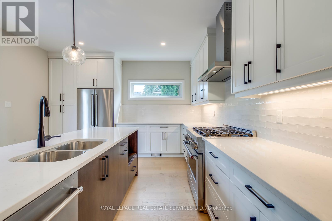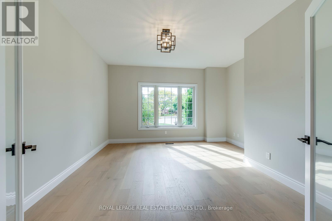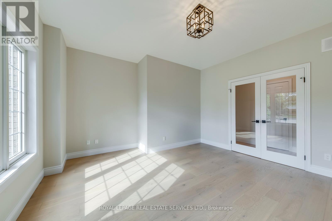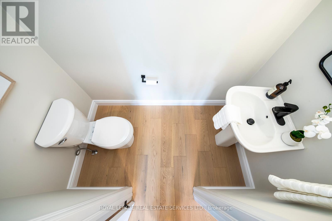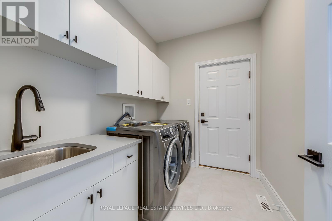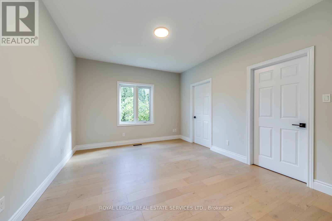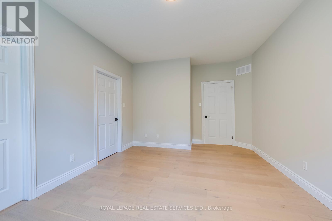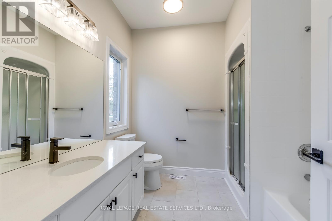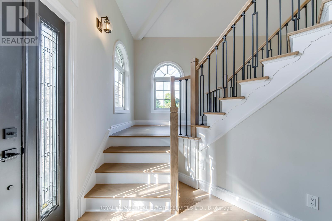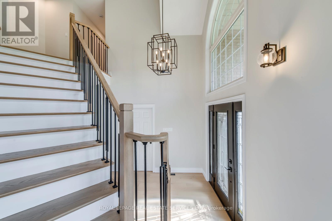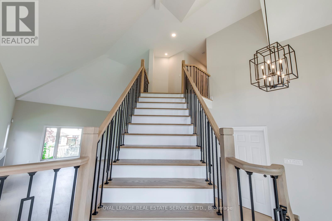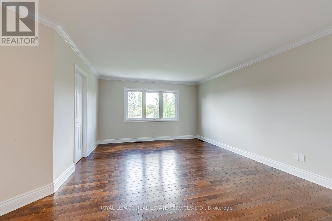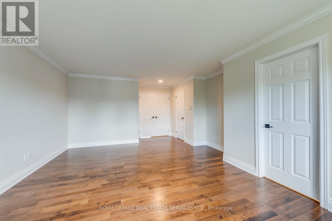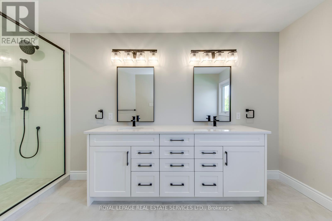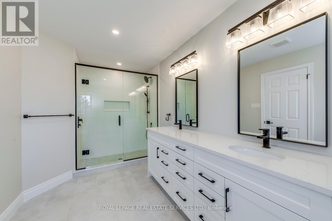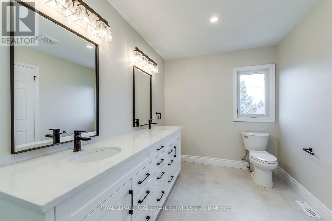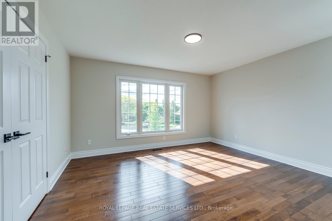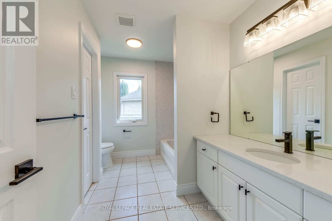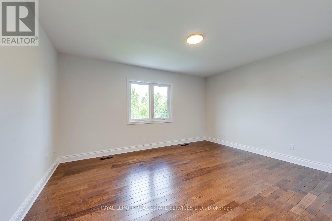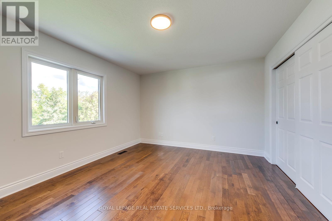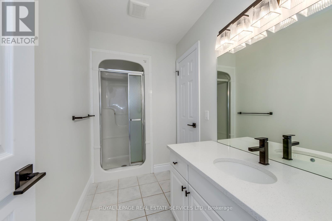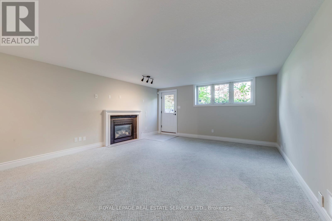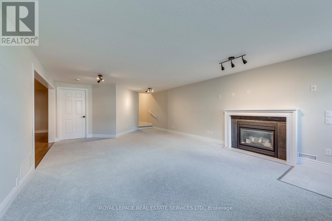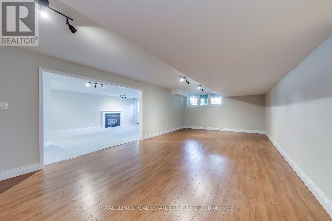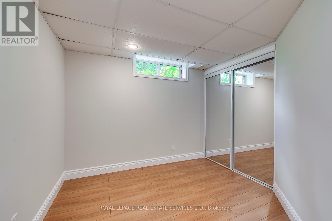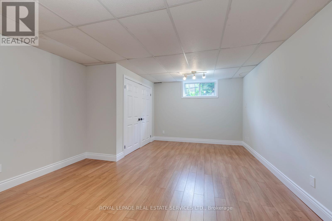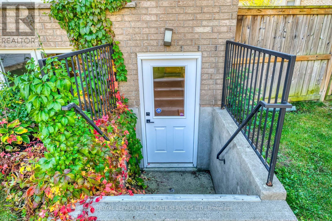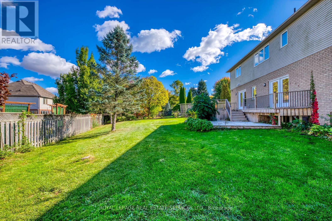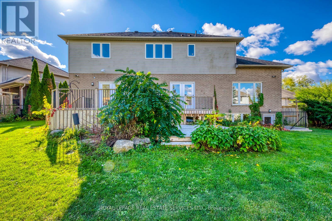38 Moraine Walk London North, Ontario N6G 4Y8
$1,468,000
Situated on a quiet cul-de-sac in one of North Londons most sought-after neighbourhoods, this beautifully renovated homecombines contemporary design with timeless charm. Originally built in 1999, it has been meticulously updated from top tobottom, offering a seamless blend of modern comfort, elegant finishes, and move-in-ready appeal within the highly regardedMasonville P.S. catchment.Step inside a sun-filled two-storey foyer that sets the tone for the bright, open layout. The vaulted living room is wrapped inwindows, showcasing elegant White Oak hardwood floors. A spacious dining area connects to the brand-new kitchen withfloor-to-ceiling cabinetry, a five-seat island with prep sink and bar fridge. A garden door leads to a sunny deck and fully fencedyard. The main level also features a guest bedroom with ensuite, a private office with French doors, and a laundry room withcustom cabinetry.The upper level offers three spacious bedrooms, including a primary suite with walk-in closet and a renovated ensuite withdouble vanity and glass shower. Two additional bedrooms are connected by a Jack-and-Jill bath, each with private vanity, onewith a tub/shower combination and the other with a separate shower. The finished walk-up basement offers exceptionalflexibility, with a bright family room and fireplace, large windows, a full bath, 4th bedroom, bonus room, and a spaciousrec/games areaperfect for entertaining or future in-law potential. A nearby pathway connects you to schools, parks, and NorthLondons top amenities, making this home a true lifestyle upgrade. (id:61852)
Property Details
| MLS® Number | X12453421 |
| Property Type | Single Family |
| Community Name | North A |
| ParkingSpaceTotal | 6 |
Building
| BathroomTotal | 5 |
| BedroomsAboveGround | 4 |
| BedroomsBelowGround | 3 |
| BedroomsTotal | 7 |
| Appliances | Dishwasher, Dryer, Garage Door Opener, Stove, Washer, Window Coverings, Refrigerator |
| BasementFeatures | Separate Entrance |
| BasementType | Full |
| ConstructionStyleAttachment | Detached |
| CoolingType | Central Air Conditioning |
| ExteriorFinish | Brick |
| FireplacePresent | Yes |
| FoundationType | Poured Concrete |
| HalfBathTotal | 1 |
| HeatingFuel | Natural Gas |
| HeatingType | Forced Air |
| SizeInterior | 3000 - 3500 Sqft |
| Type | House |
| UtilityWater | Municipal Water |
Parking
| Attached Garage | |
| Garage |
Land
| Acreage | No |
| Sewer | Sanitary Sewer |
| SizeDepth | 131 Ft |
| SizeFrontage | 41 Ft ,9 In |
| SizeIrregular | 41.8 X 131 Ft |
| SizeTotalText | 41.8 X 131 Ft |
Rooms
| Level | Type | Length | Width | Dimensions |
|---|---|---|---|---|
| Second Level | Primary Bedroom | 6.46 m | 4.01 m | 6.46 m x 4.01 m |
| Second Level | Bedroom 2 | 5.48 m | 4.48 m | 5.48 m x 4.48 m |
| Second Level | Bedroom 3 | 3.81 m | 4.3 m | 3.81 m x 4.3 m |
| Lower Level | Other | 6.57 m | 4 m | 6.57 m x 4 m |
| Lower Level | Family Room | 8.33 m | 4.7 m | 8.33 m x 4.7 m |
| Lower Level | Bedroom 4 | 3.07 m | 3.01 m | 3.07 m x 3.01 m |
| Main Level | Office | 4.25 m | 3.52 m | 4.25 m x 3.52 m |
| Main Level | Living Room | 4.88 m | 4.45 m | 4.88 m x 4.45 m |
| Main Level | Kitchen | 6.59 m | 4.12 m | 6.59 m x 4.12 m |
| Main Level | Bedroom | 4.31 m | 3.6 m | 4.31 m x 3.6 m |
| Main Level | Laundry Room | 1.99 m | 2.51 m | 1.99 m x 2.51 m |
https://www.realtor.ca/real-estate/28970106/38-moraine-walk-london-north-north-a-north-a
Interested?
Contact us for more information
Li Liu
Salesperson
251 North Service Rd #102
Oakville, Ontario L6M 3E7
