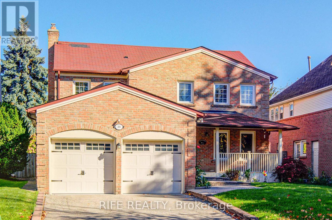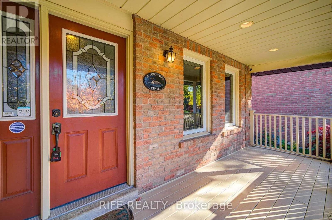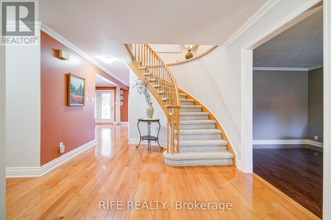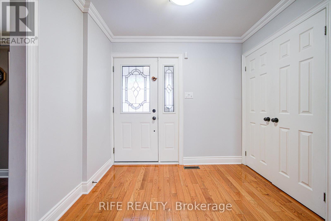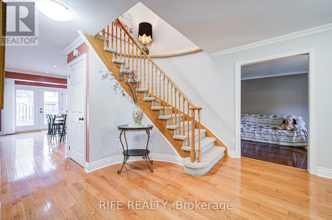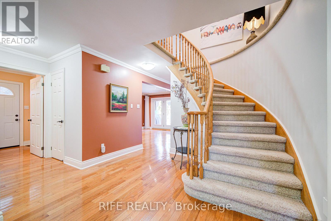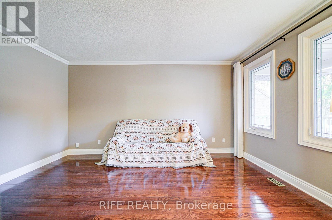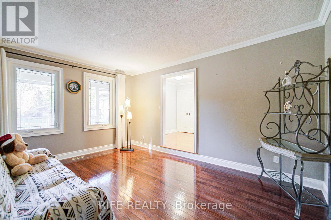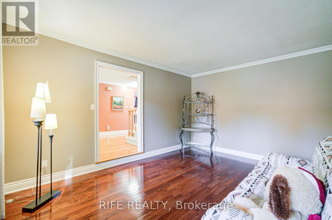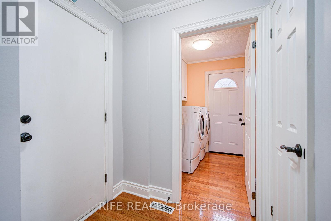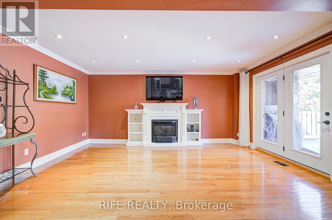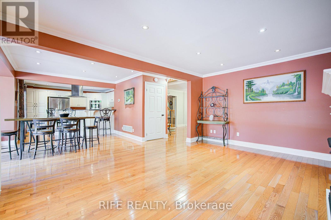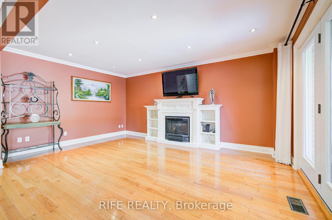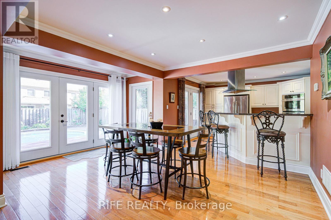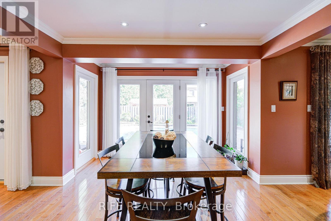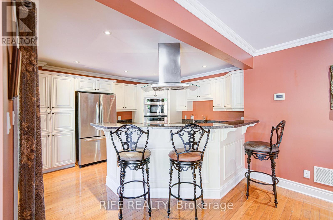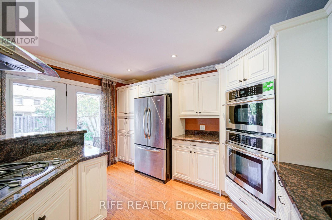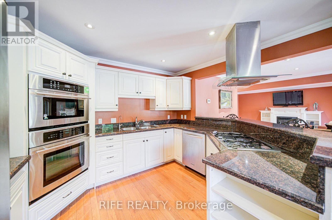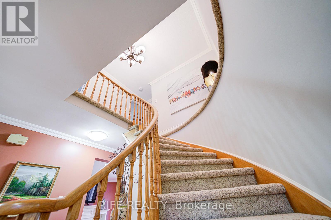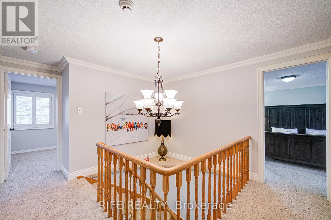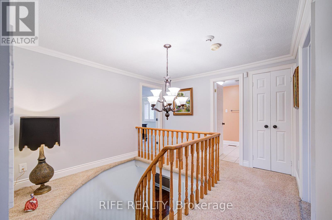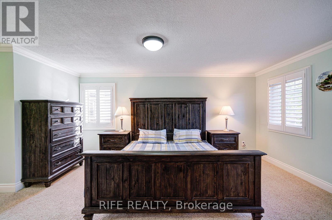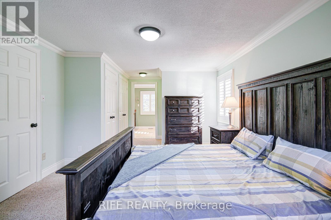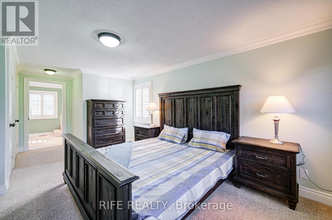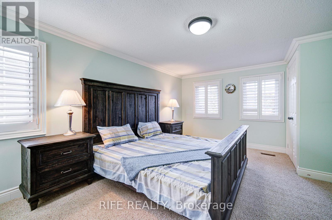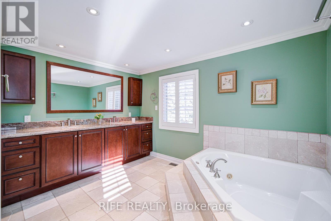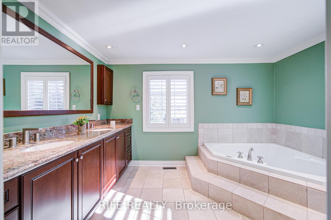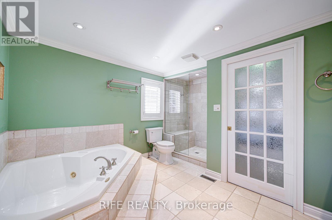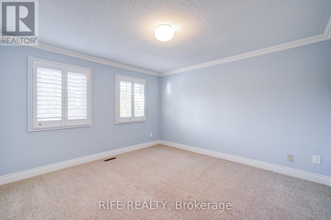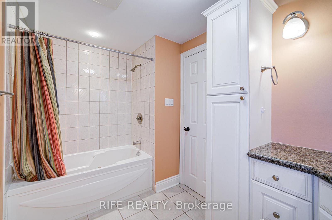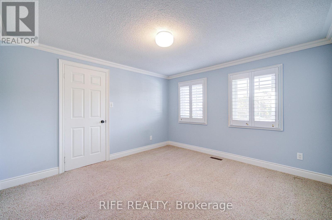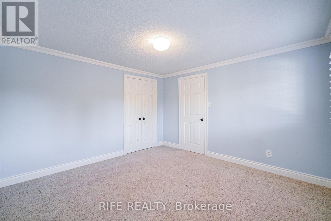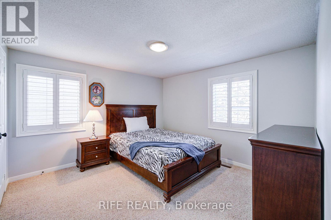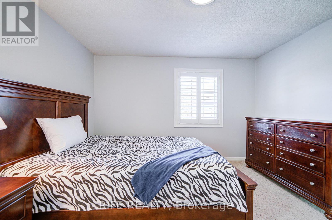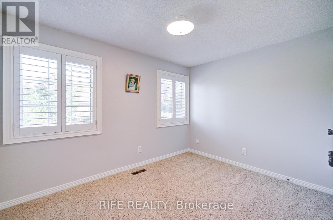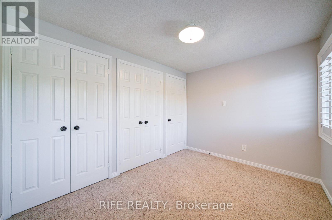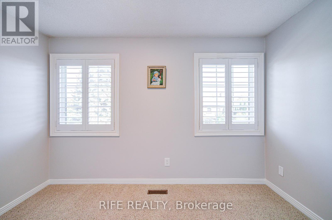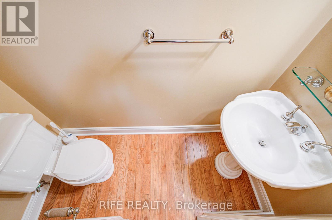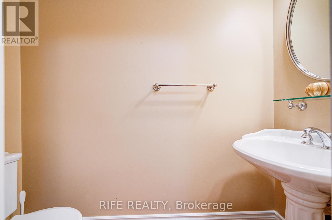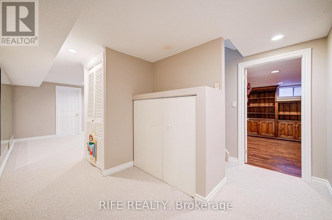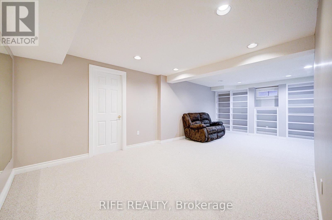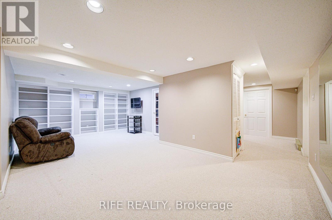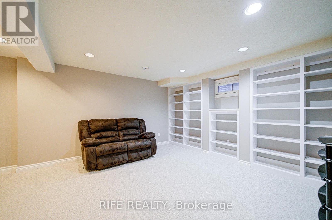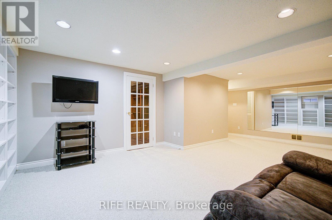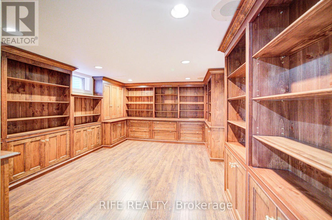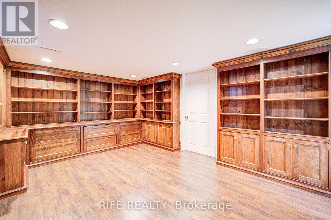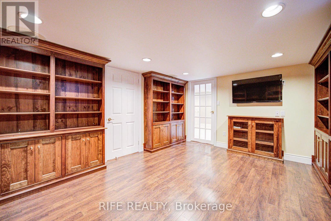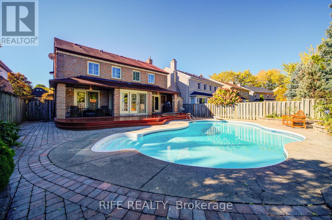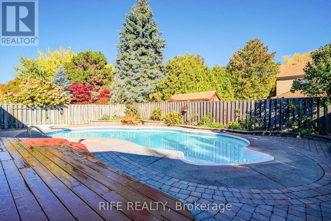38 Longwater Chase Markham, Ontario L3R 4A5
$1,699,000
Beautifully Designed/Maintained Family Residence In Prestigious Unionville Bridle Trail 4-Bed, 3-Bath, 2-car Garage W/Dir Access, Hardwood floors and pot lights thru main floor. kitchen with Dark granite countertops that contrast beautifully with the white cabinetry and add a luxurious touch. Built-in stainless-steel double wall ovens, a dishwasher, and a gas cooktop with a modern stainless-steel range hood. The finished basement adds valuable flexible space: study room for work, A generous recreation room for play and fitness. additional bedroom offer comfortable proportions for family, guests. Newer furnace, Staycation Backyard W/In-Grd Pool / Huge Deck. Top Rated School: Markville Secondary School Minutes To: Historic Main St Unionville, Toogood Pond Park, Extensive Shopping Incl The Village Grocer / Markville Mall, Sports Venues, Libraries, Main Arterials, Hwy 7/404/407, Pub Transit. (id:61852)
Property Details
| MLS® Number | N12486870 |
| Property Type | Single Family |
| Neigbourhood | Unionville |
| Community Name | Unionville |
| AmenitiesNearBy | Public Transit |
| CommunityFeatures | Community Centre |
| EquipmentType | Water Heater |
| ParkingSpaceTotal | 4 |
| PoolType | Inground Pool |
| RentalEquipmentType | Water Heater |
Building
| BathroomTotal | 3 |
| BedroomsAboveGround | 4 |
| BedroomsTotal | 4 |
| Appliances | Garage Door Opener Remote(s), Dishwasher, Dryer, Stove, Washer, Window Coverings, Refrigerator |
| BasementDevelopment | Finished |
| BasementType | N/a (finished) |
| ConstructionStyleAttachment | Detached |
| CoolingType | Central Air Conditioning |
| ExteriorFinish | Brick |
| FireplacePresent | Yes |
| FlooringType | Carpeted, Laminate, Hardwood |
| FoundationType | Concrete |
| HalfBathTotal | 1 |
| HeatingFuel | Natural Gas |
| HeatingType | Forced Air |
| StoriesTotal | 2 |
| SizeInterior | 2000 - 2500 Sqft |
| Type | House |
| UtilityWater | Municipal Water |
Parking
| Attached Garage | |
| Garage |
Land
| Acreage | No |
| FenceType | Fenced Yard |
| LandAmenities | Public Transit |
| Sewer | Sanitary Sewer |
| SizeDepth | 119 Ft ,9 In |
| SizeFrontage | 49 Ft ,2 In |
| SizeIrregular | 49.2 X 119.8 Ft |
| SizeTotalText | 49.2 X 119.8 Ft |
| ZoningDescription | R6 - Residential |
Rooms
| Level | Type | Length | Width | Dimensions |
|---|---|---|---|---|
| Second Level | Bedroom 4 | 3.35 m | 2.56 m | 3.35 m x 2.56 m |
| Second Level | Primary Bedroom | 6.31 m | 3.6 m | 6.31 m x 3.6 m |
| Second Level | Bedroom 2 | 3.66 m | 3.57 m | 3.66 m x 3.57 m |
| Second Level | Bedroom 3 | 3.57 m | 3.57 m | 3.57 m x 3.57 m |
| Basement | Recreational, Games Room | 6.95 m | 4.08 m | 6.95 m x 4.08 m |
| Basement | Office | 4.6 m | 3.54 m | 4.6 m x 3.54 m |
| Main Level | Foyer | 4.79 m | 4.51 m | 4.79 m x 4.51 m |
| Main Level | Living Room | 4.82 m | 3.6 m | 4.82 m x 3.6 m |
| Main Level | Kitchen | 4.85 m | 3.35 m | 4.85 m x 3.35 m |
| Main Level | Dining Room | 4.97 m | 3.35 m | 4.97 m x 3.35 m |
| Main Level | Family Room | 5.21 m | 3.69 m | 5.21 m x 3.69 m |
| Main Level | Laundry Room | 2.13 m | 2.01 m | 2.13 m x 2.01 m |
Utilities
| Cable | Installed |
| Electricity | Installed |
| Sewer | Installed |
https://www.realtor.ca/real-estate/29042418/38-longwater-chase-markham-unionville-unionville
Interested?
Contact us for more information
Richard Kunhui Wu
Broker
7030 Woodbine Ave #906
Markham, Ontario L3R 6G2
