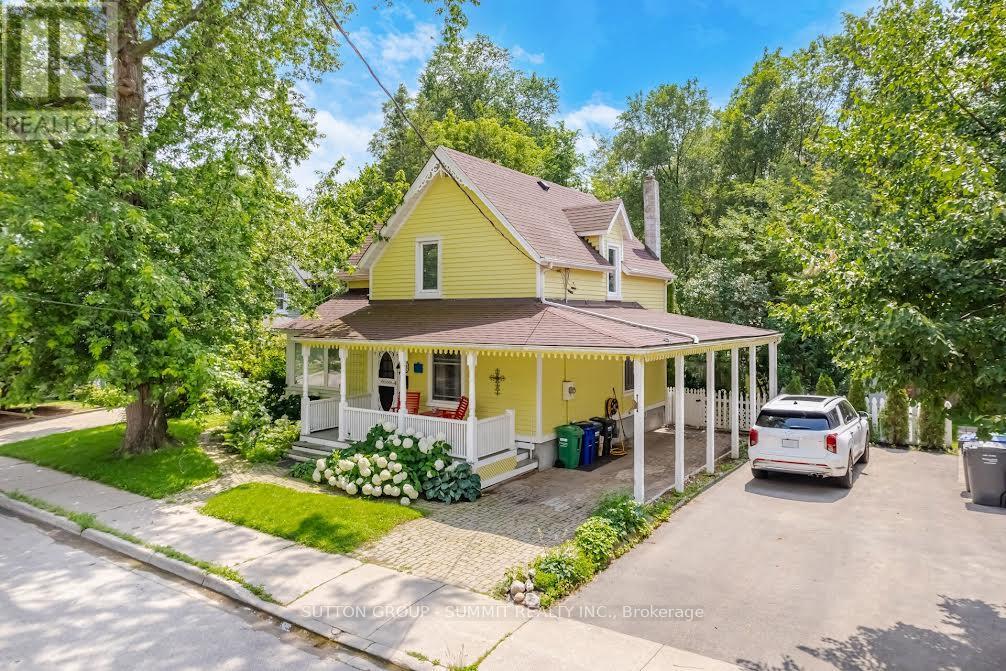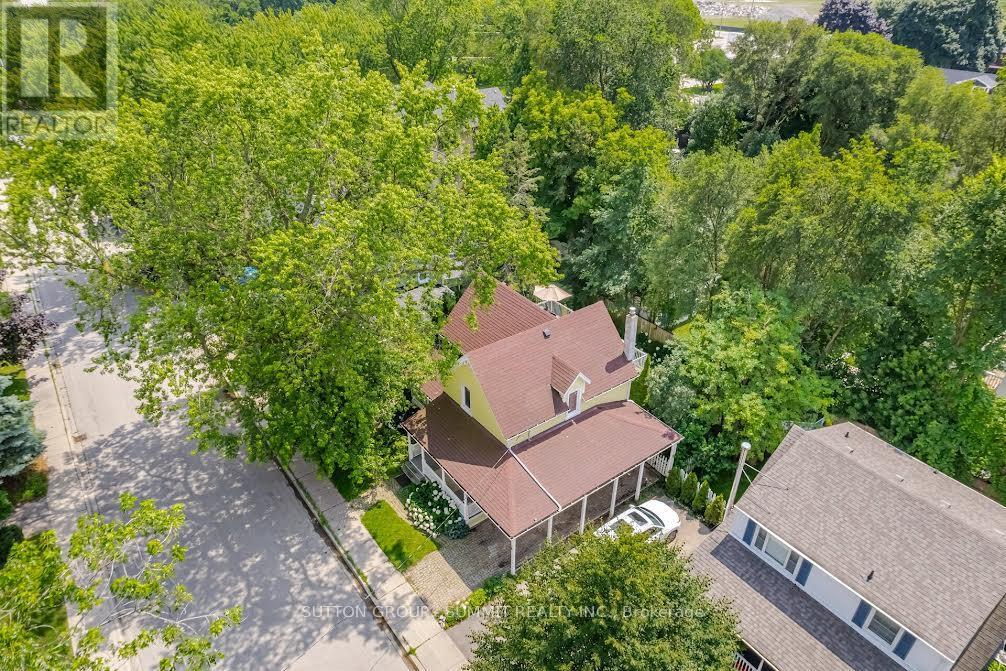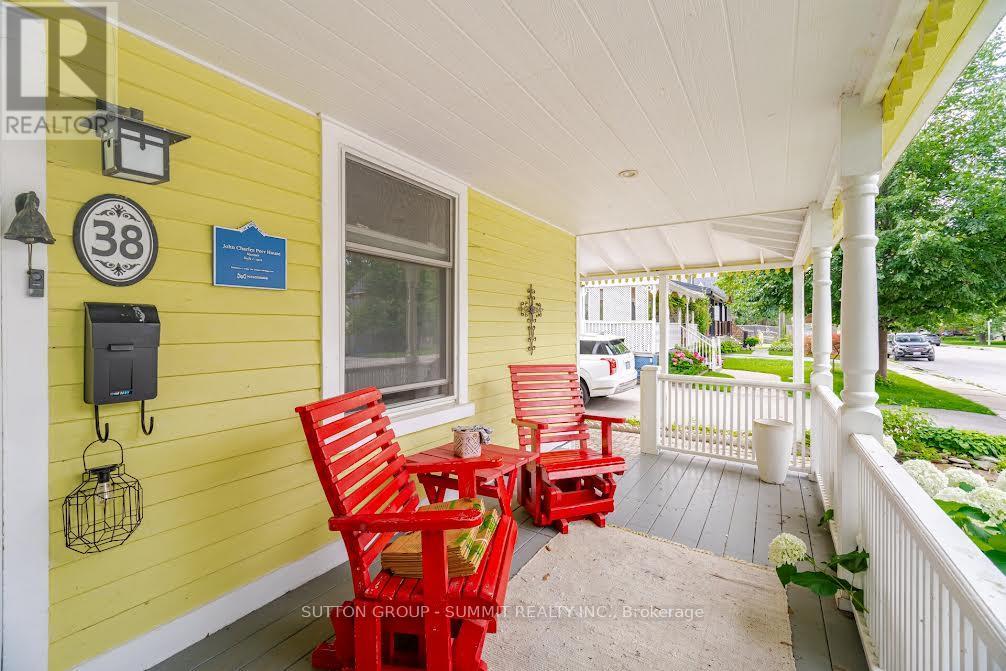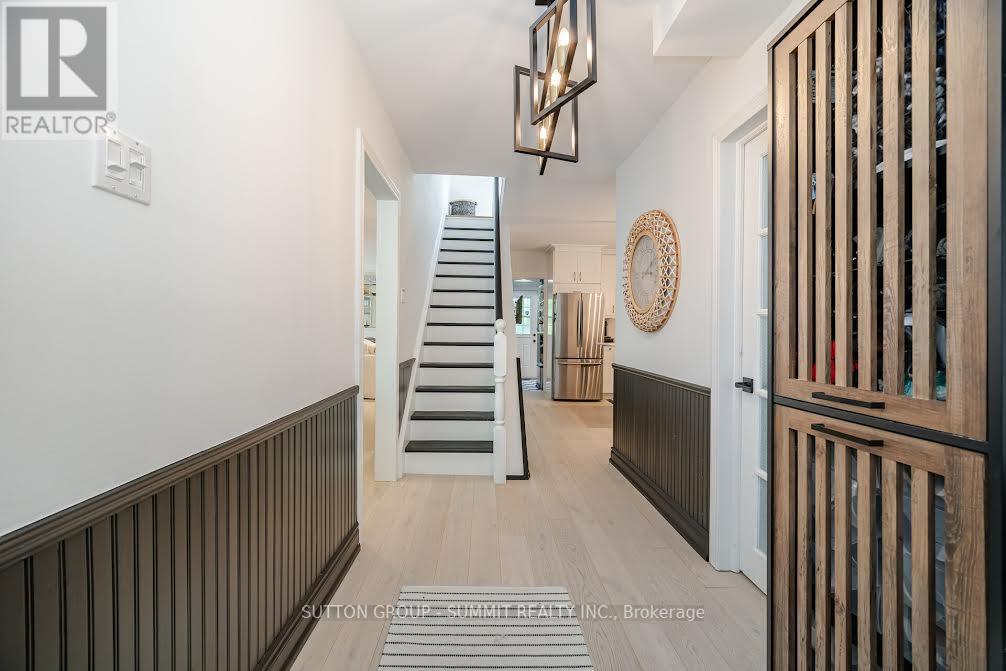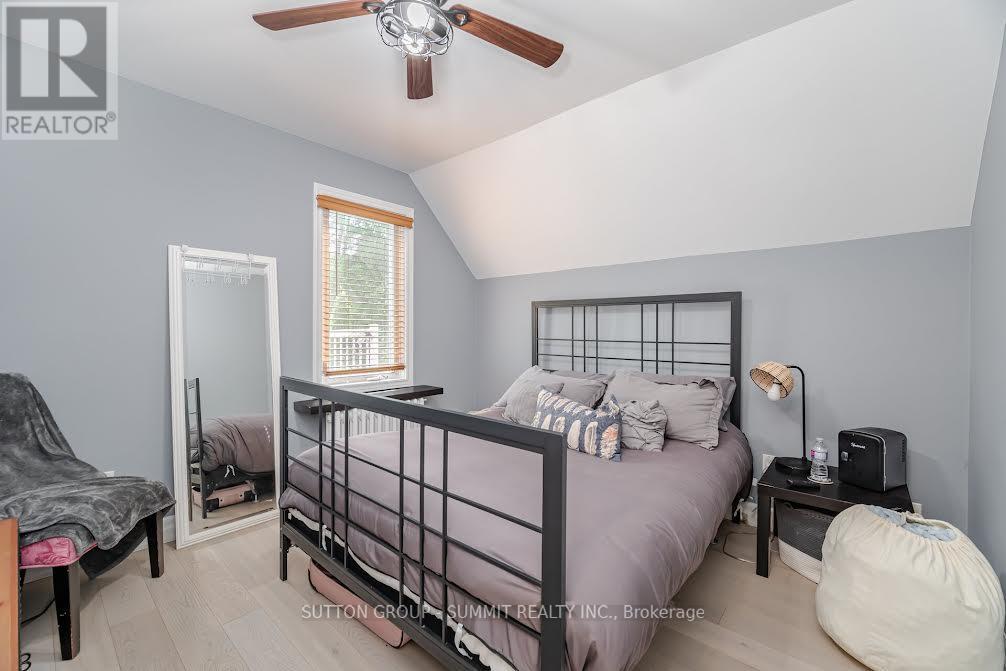38 John Street S Mississauga, Ontario L5H 2E6
$1,549,900
HERITAGE HOME! YES! You can Renovate or Rebuild the exterior! You can also enjoy the charm as is! This is your chance to enjoy lakeside living in one of the most picturesque homes in one of Port Credit's most desirable pockets. Relax & unwind on the upper terrace overlooking the secluded backyard oasis which features an expansive multi-level wrap around deck with built-in seating. Close to $100k has been spent updating this great home since 2022, including the updated kitchen with a brand new island featuring a Caesar stone countertop, backsplash & pristine quartz surfaces, oversized pantry & Stainless steel appliances. Painted in neutral colors throughout. New A/C & dehumidifier (2023), all new lighting fixtures, newly remodeled main bathroom, new wide-plank engineered hardwood, custom cabinetry in the living room & a basement water proofing system. The 2nd floor features a huge balcony overlooking the backyard, spacious primary bedroom with vaulted ceilings & double skylights, a 2nd & 3rd bedroom, one with a built in murphy bed & a renovated main bathroom. Beautiful home! Note: Main floor den can also be used as an office or a 4th bedroom. (id:61852)
Property Details
| MLS® Number | W12037543 |
| Property Type | Single Family |
| Neigbourhood | Port Credit |
| Community Name | Port Credit |
| AmenitiesNearBy | Park, Public Transit, Schools |
| EquipmentType | Water Heater |
| Features | Wooded Area, Dry, Carpet Free, Sump Pump |
| ParkingSpaceTotal | 3 |
| RentalEquipmentType | Water Heater |
| Structure | Deck, Porch, Shed |
Building
| BathroomTotal | 2 |
| BedroomsAboveGround | 3 |
| BedroomsTotal | 3 |
| Age | 100+ Years |
| Amenities | Fireplace(s) |
| Appliances | Hot Tub, Dryer, Washer, Wine Fridge |
| BasementDevelopment | Unfinished |
| BasementType | N/a (unfinished) |
| ConstructionStyleAttachment | Detached |
| CoolingType | Wall Unit |
| ExteriorFinish | Wood |
| FireplacePresent | Yes |
| FlooringType | Hardwood, Vinyl, Ceramic |
| FoundationType | Block |
| HeatingFuel | Natural Gas |
| HeatingType | Radiant Heat |
| StoriesTotal | 2 |
| SizeInterior | 1500 - 2000 Sqft |
| Type | House |
| UtilityWater | Municipal Water |
Parking
| Carport | |
| Garage |
Land
| Acreage | No |
| FenceType | Fenced Yard |
| LandAmenities | Park, Public Transit, Schools |
| LandscapeFeatures | Landscaped |
| Sewer | Sanitary Sewer |
| SizeDepth | 66 Ft ,1 In |
| SizeFrontage | 58 Ft ,7 In |
| SizeIrregular | 58.6 X 66.1 Ft |
| SizeTotalText | 58.6 X 66.1 Ft|under 1/2 Acre |
| SurfaceWater | Lake/pond |
| ZoningDescription | H-r4 |
Rooms
| Level | Type | Length | Width | Dimensions |
|---|---|---|---|---|
| Second Level | Primary Bedroom | 3.56 m | 5.26 m | 3.56 m x 5.26 m |
| Second Level | Bedroom 2 | 3.35 m | 3.28 m | 3.35 m x 3.28 m |
| Second Level | Bedroom 3 | 2.75 m | 4.43 m | 2.75 m x 4.43 m |
| Basement | Workshop | 3.35 m | 2.44 m | 3.35 m x 2.44 m |
| Main Level | Foyer | 1.75 m | 3.94 m | 1.75 m x 3.94 m |
| Main Level | Family Room | 4.19 m | 3.51 m | 4.19 m x 3.51 m |
| Main Level | Dining Room | 2.26 m | 3.51 m | 2.26 m x 3.51 m |
| Main Level | Living Room | 3.56 m | 3.51 m | 3.56 m x 3.51 m |
| Main Level | Kitchen | 3.76 m | 5.23 m | 3.76 m x 5.23 m |
| Main Level | Den | 3.81 m | 3.38 m | 3.81 m x 3.38 m |
| Main Level | Laundry Room | 2.21 m | 1.98 m | 2.21 m x 1.98 m |
https://www.realtor.ca/real-estate/28065097/38-john-street-s-mississauga-port-credit-port-credit
Interested?
Contact us for more information
Alaa Shamas
Salesperson
33 Pearl Street #100
Mississauga, Ontario L5M 1X1
Mariano Oliver Gigante
Salesperson
33 Pearl Street #100
Mississauga, Ontario L5M 1X1
