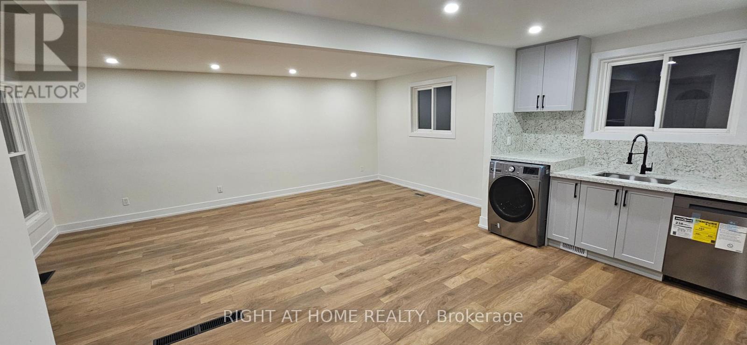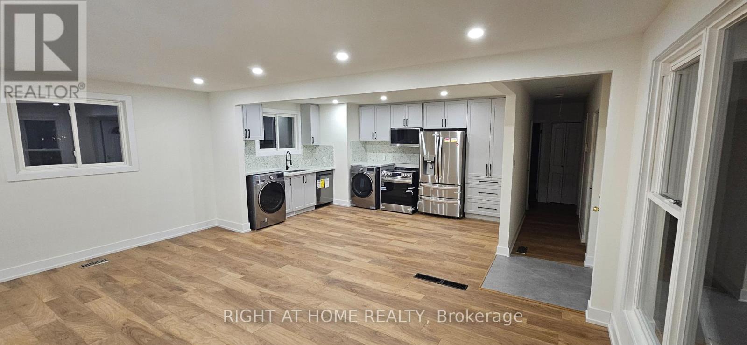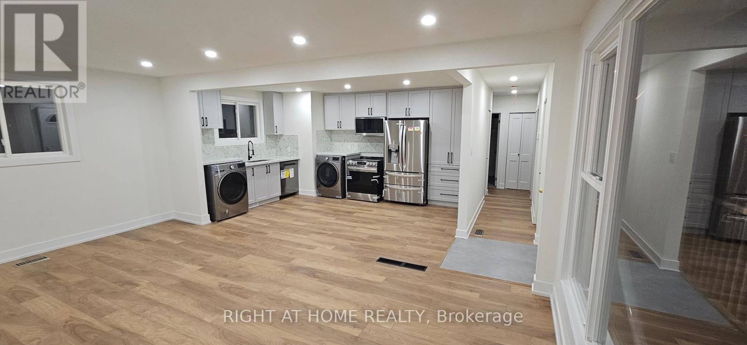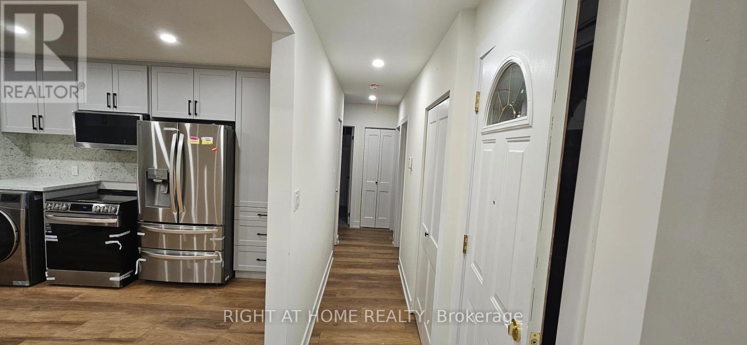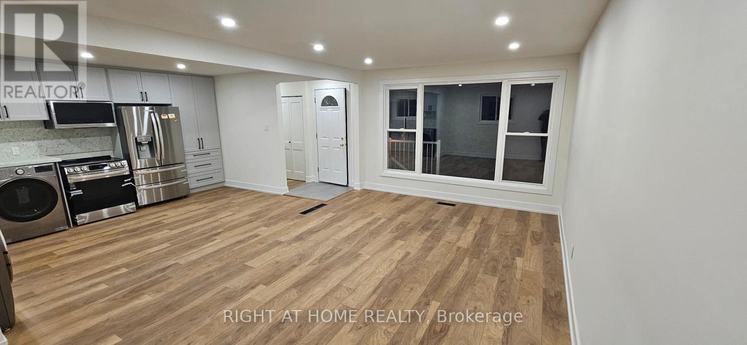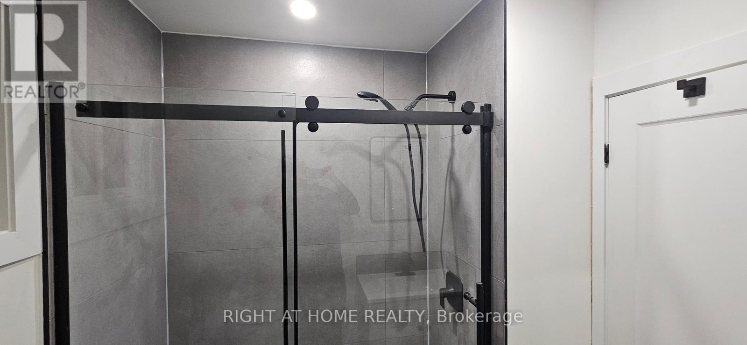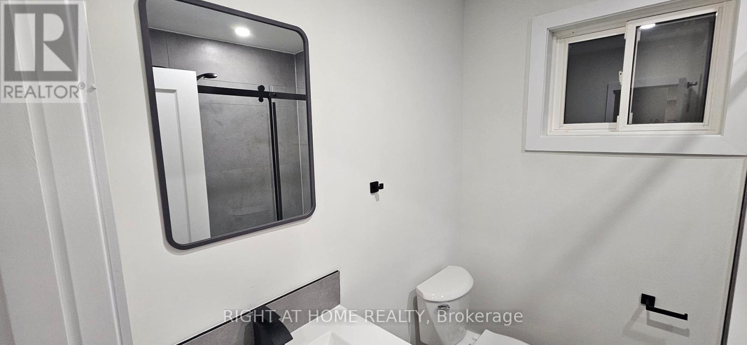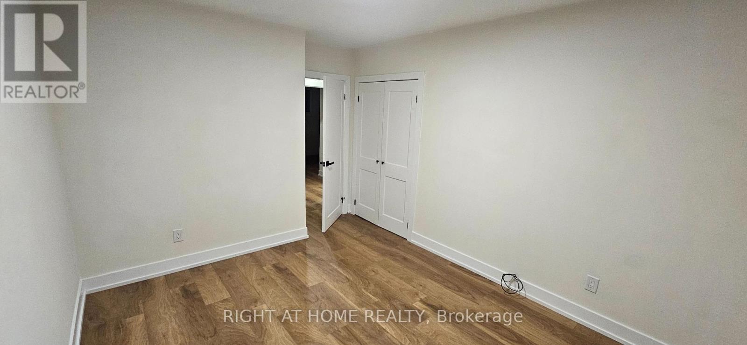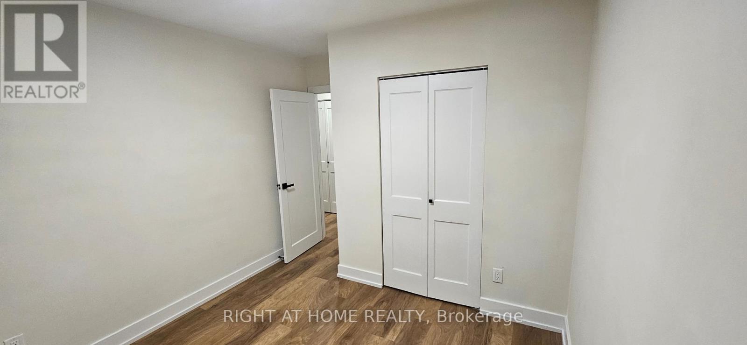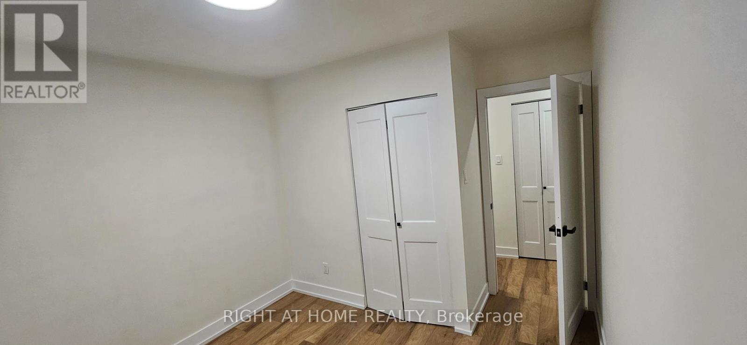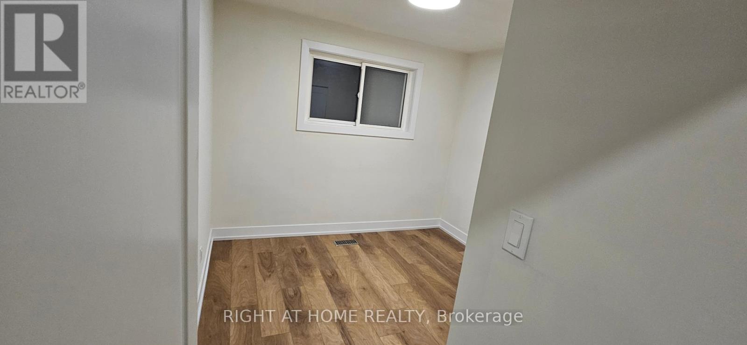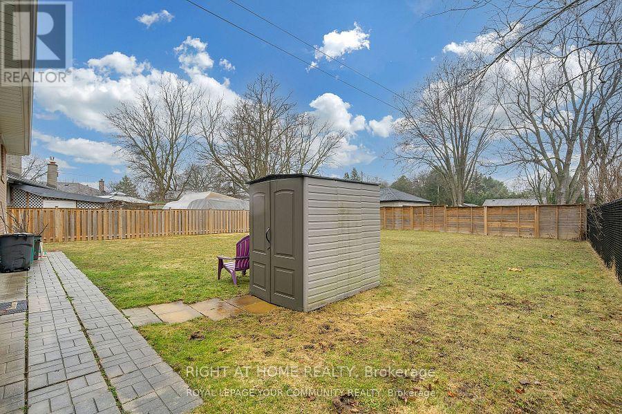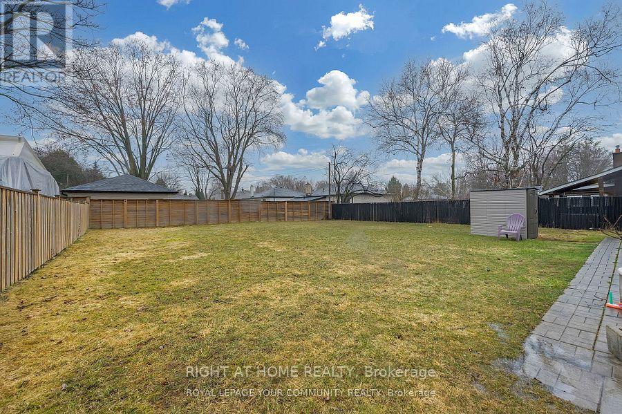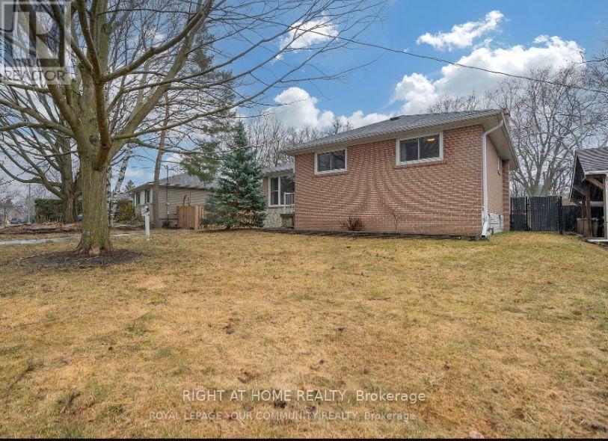38 Jasper Drive Aurora, Ontario L4G 3B9
3 Bedroom
1 Bathroom
700 - 1100 sqft
Raised Bungalow
Central Air Conditioning
Forced Air
$2,700 Monthly
fully Ronaveted with brand new appliances in a one ofthe Aurora most desirable and family-friendly neighbourhoods. This charming 3-bedroombungalow sits on an oversized 60 x 118 ft lot with great backyard for you adventure, Walking Distance To Top Ranked Aurora High School. 10 Mins Drive To Hwy 404, 5 Mins Drive To Aurora Go Station. Many Large Chain Retails, Grocery Stores, Centra , Tim Hortons ,Banks, Restaurants And Fitness Are Nearby (id:61852)
Property Details
| MLS® Number | N12408235 |
| Property Type | Single Family |
| Community Name | Aurora Heights |
| ParkingSpaceTotal | 1 |
Building
| BathroomTotal | 1 |
| BedroomsAboveGround | 3 |
| BedroomsTotal | 3 |
| Appliances | Range |
| ArchitecturalStyle | Raised Bungalow |
| BasementFeatures | Separate Entrance |
| BasementType | N/a |
| ConstructionStyleAttachment | Detached |
| CoolingType | Central Air Conditioning |
| ExteriorFinish | Brick |
| FoundationType | Block |
| HeatingFuel | Natural Gas |
| HeatingType | Forced Air |
| StoriesTotal | 1 |
| SizeInterior | 700 - 1100 Sqft |
| Type | House |
| UtilityWater | Municipal Water |
Parking
| No Garage |
Land
| Acreage | No |
| Sewer | Sanitary Sewer |
| SizeDepth | 118 Ft ,8 In |
| SizeFrontage | 60 Ft |
| SizeIrregular | 60 X 118.7 Ft |
| SizeTotalText | 60 X 118.7 Ft |
Rooms
| Level | Type | Length | Width | Dimensions |
|---|---|---|---|---|
| Main Level | Bedroom | 3.65 m | 3.04 m | 3.65 m x 3.04 m |
| Main Level | Bedroom 2 | 3.02 m | 2.74 m | 3.02 m x 2.74 m |
| Main Level | Bedroom 3 | 2.94 m | 2.74 m | 2.94 m x 2.74 m |
| Main Level | Kitchen | 10.66 m | 7.18 m | 10.66 m x 7.18 m |
https://www.realtor.ca/real-estate/28873049/38-jasper-drive-aurora-aurora-heights-aurora-heights
Interested?
Contact us for more information
Austin Cartier
Salesperson
Right At Home Realty
16850 Yonge Street #6b
Newmarket, Ontario L3Y 0A3
16850 Yonge Street #6b
Newmarket, Ontario L3Y 0A3
