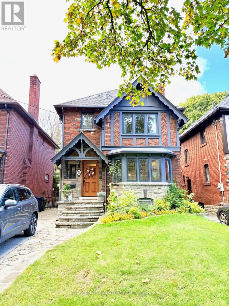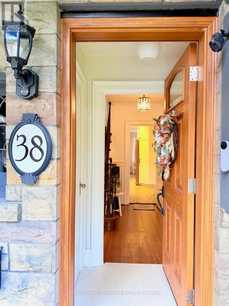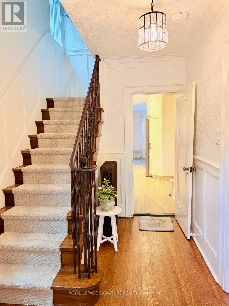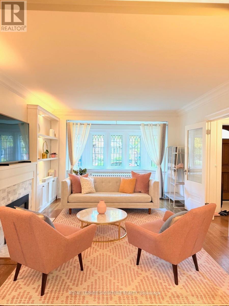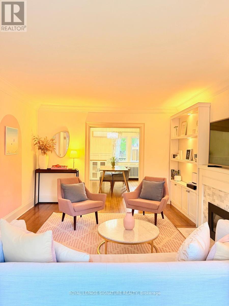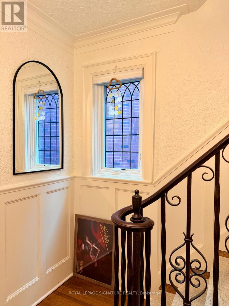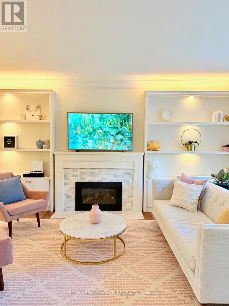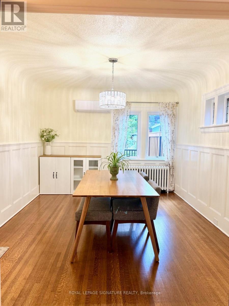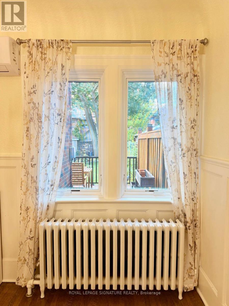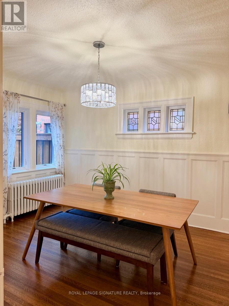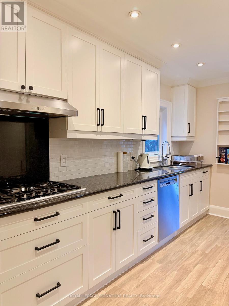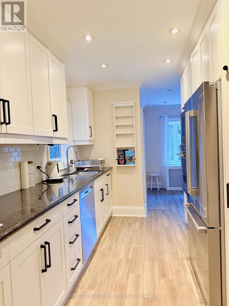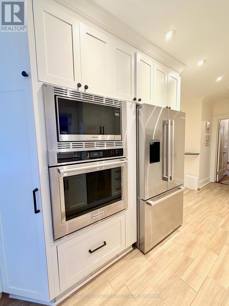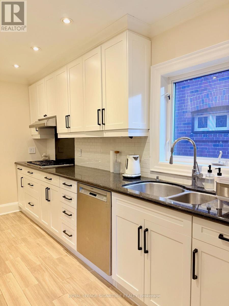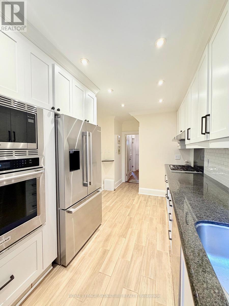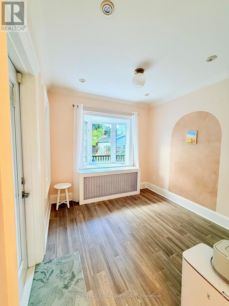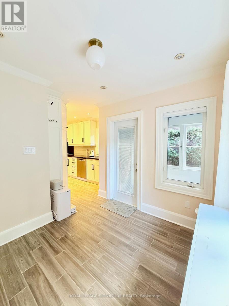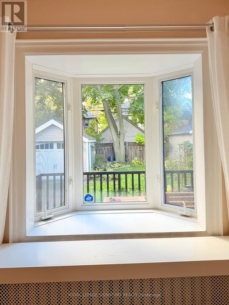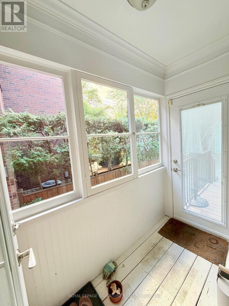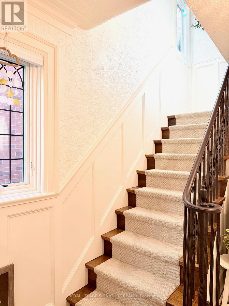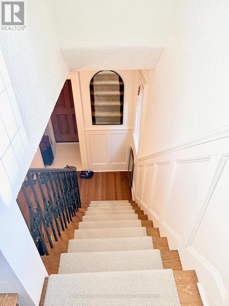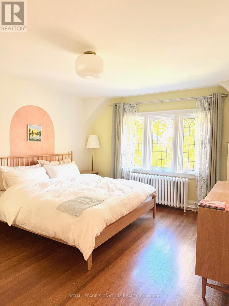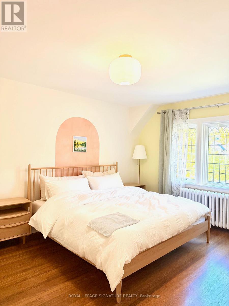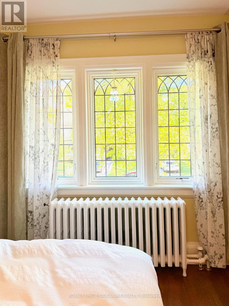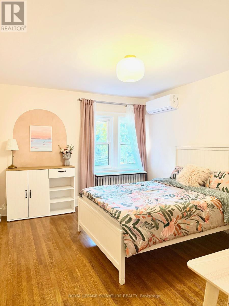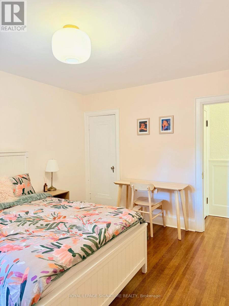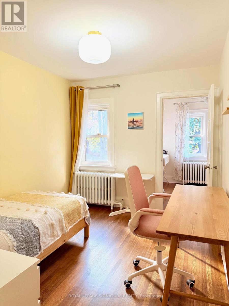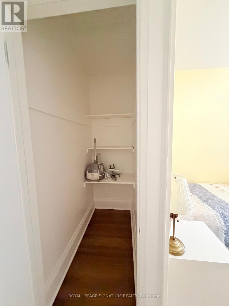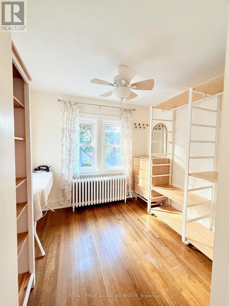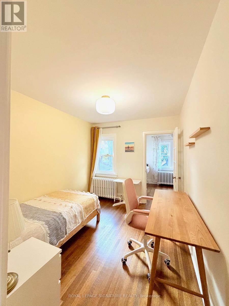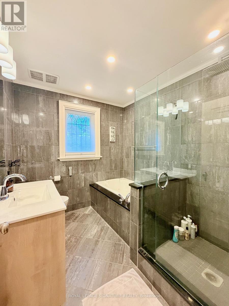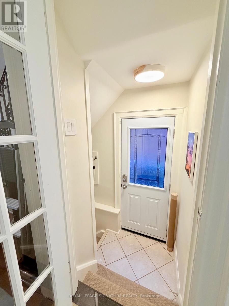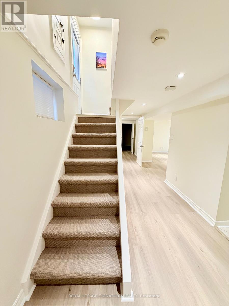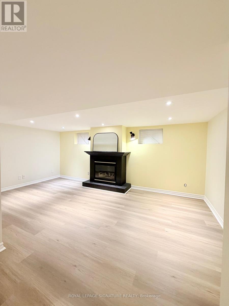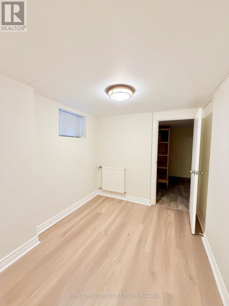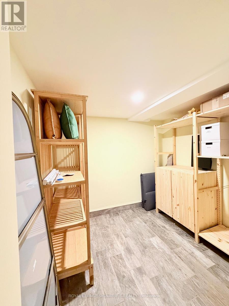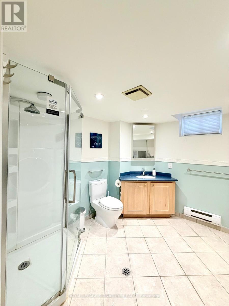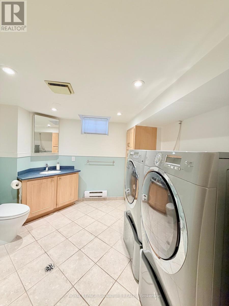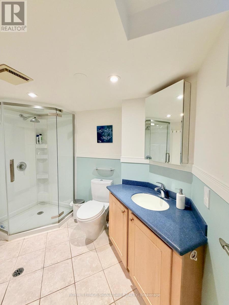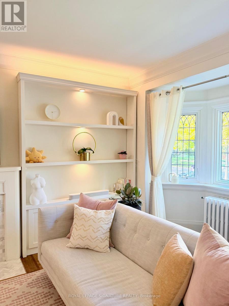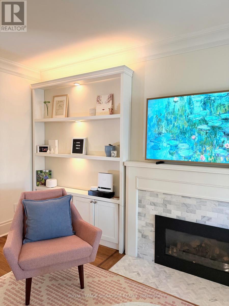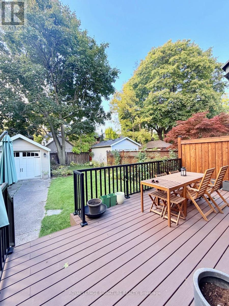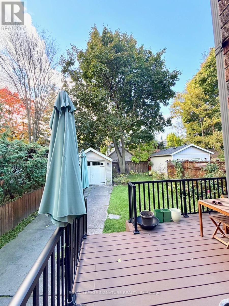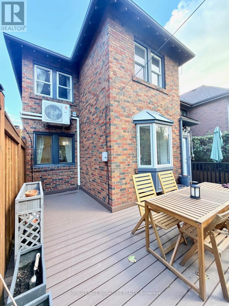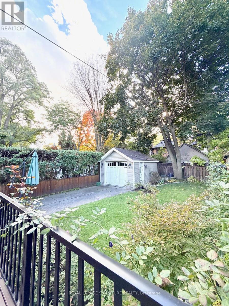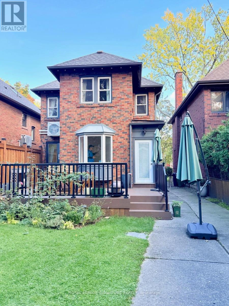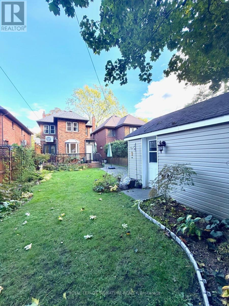38 Jackson Avenue Toronto, Ontario M8X 2J4
$6,000 Monthly
Luxuriously Furnished! Entire House! Renovated Smith-Designed Tudor on a Highly Desirable Street in South Kingsway. Charming 3-bedroom home in prime Kingsway location, steps from Bloor St. shops, restaurants, Royal York Subway, and top-rated schools (e.g., Lambton Kingsway, top in Etobicoke). Minutes to High Park, downtown, airport, and city amenities. Features a professionally finished basement with sub-floor, new kitchen (2020), newer windows, newer roof, upgraded electrical (200 amp, wired for 2 EVs), rebuilt garage, 2 fireplaces, and a sunroom adding extra space to the third bedroom upstairs. Quiet street, close to parks and all conveniences. (id:61852)
Property Details
| MLS® Number | W12482745 |
| Property Type | Single Family |
| Neigbourhood | Kingsway South |
| Community Name | Kingsway South |
| ParkingSpaceTotal | 3 |
Building
| BathroomTotal | 2 |
| BedroomsAboveGround | 3 |
| BedroomsTotal | 3 |
| BasementDevelopment | Finished |
| BasementFeatures | Separate Entrance |
| BasementType | N/a (finished), N/a |
| ConstructionStyleAttachment | Detached |
| CoolingType | Wall Unit |
| ExteriorFinish | Brick |
| FireplacePresent | Yes |
| FlooringType | Hardwood, Carpeted |
| HeatingFuel | Natural Gas |
| HeatingType | Radiant Heat |
| StoriesTotal | 2 |
| SizeInterior | 1500 - 2000 Sqft |
| Type | House |
| UtilityWater | Municipal Water |
Parking
| Detached Garage | |
| Garage |
Land
| Acreage | No |
| Sewer | Sanitary Sewer |
| SizeDepth | 125 Ft |
| SizeFrontage | 30 Ft |
| SizeIrregular | 30 X 125 Ft |
| SizeTotalText | 30 X 125 Ft |
Rooms
| Level | Type | Length | Width | Dimensions |
|---|---|---|---|---|
| Second Level | Primary Bedroom | 4.44 m | 3.65 m | 4.44 m x 3.65 m |
| Second Level | Bedroom 2 | 4.16 m | 3.22 m | 4.16 m x 3.22 m |
| Second Level | Bedroom 3 | 3.32 m | 2.68 m | 3.32 m x 2.68 m |
| Second Level | Study | 2.76 m | 2.52 m | 2.76 m x 2.52 m |
| Second Level | Bathroom | 2.48 m | 2.22 m | 2.48 m x 2.22 m |
| Basement | Bedroom 4 | 2.56 m | 2.28 m | 2.56 m x 2.28 m |
| Basement | Family Room | 5.38 m | 3.16 m | 5.38 m x 3.16 m |
| Basement | Bathroom | 2.99 m | 2.99 m | 2.99 m x 2.99 m |
| Main Level | Living Room | 5.48 m | 3.65 m | 5.48 m x 3.65 m |
| Main Level | Dining Room | 4.26 m | 3.32 m | 4.26 m x 3.32 m |
| Main Level | Kitchen | 4.19 m | 2.68 m | 4.19 m x 2.68 m |
https://www.realtor.ca/real-estate/29033695/38-jackson-avenue-toronto-kingsway-south-kingsway-south
Interested?
Contact us for more information
Annie Nguyen
Salesperson
201-30 Eglinton Ave West
Mississauga, Ontario L5R 3E7
