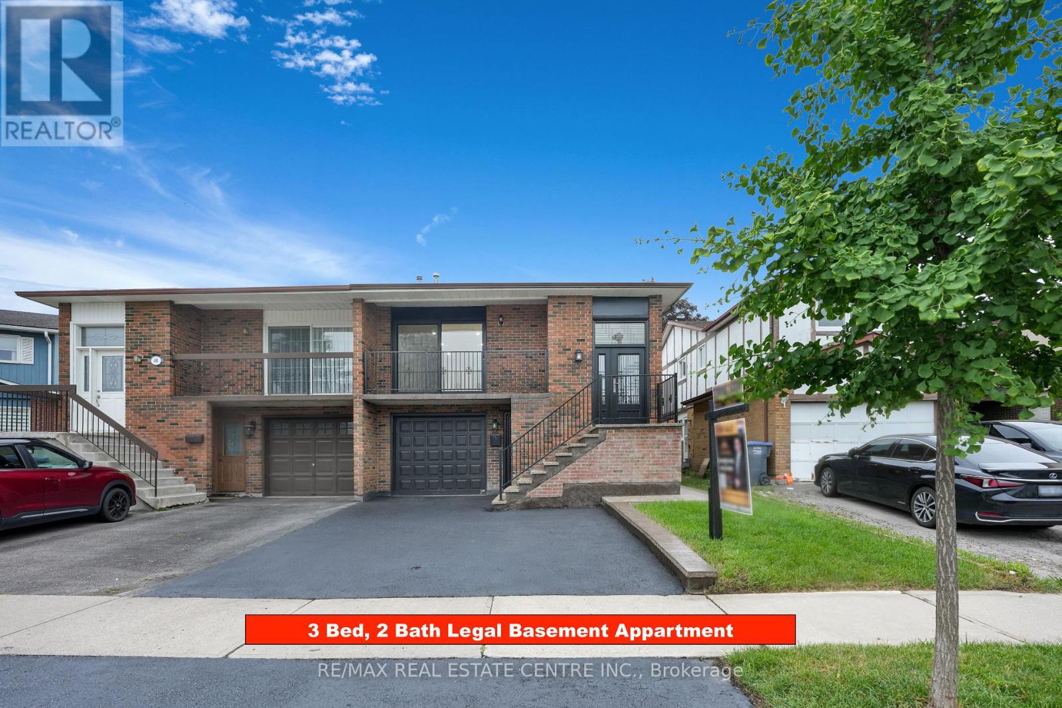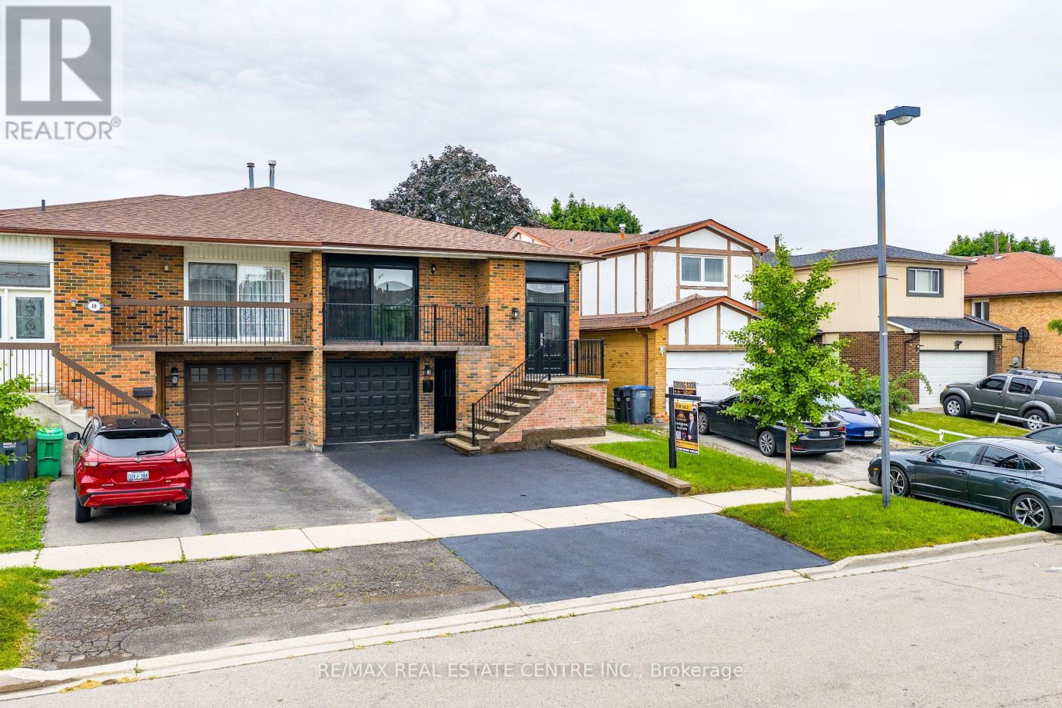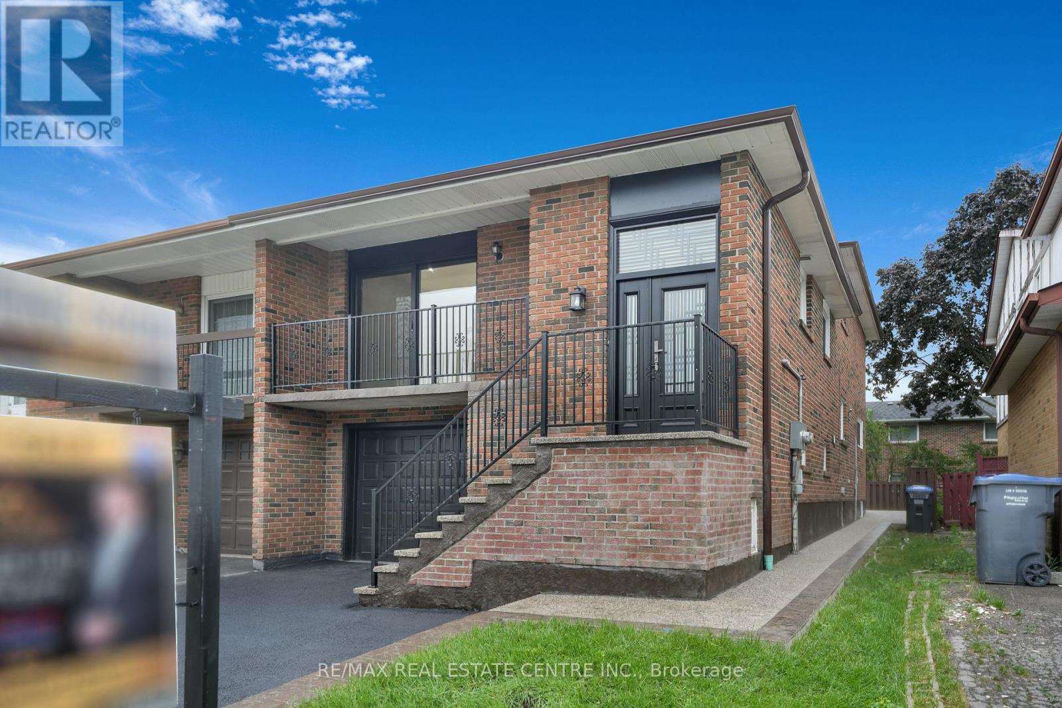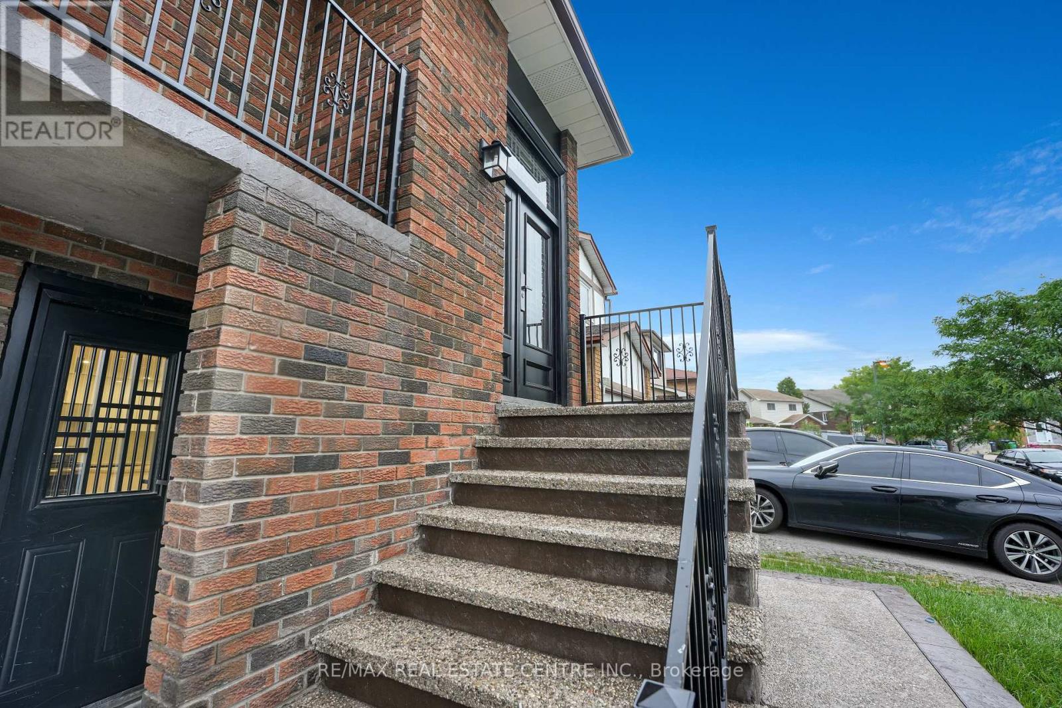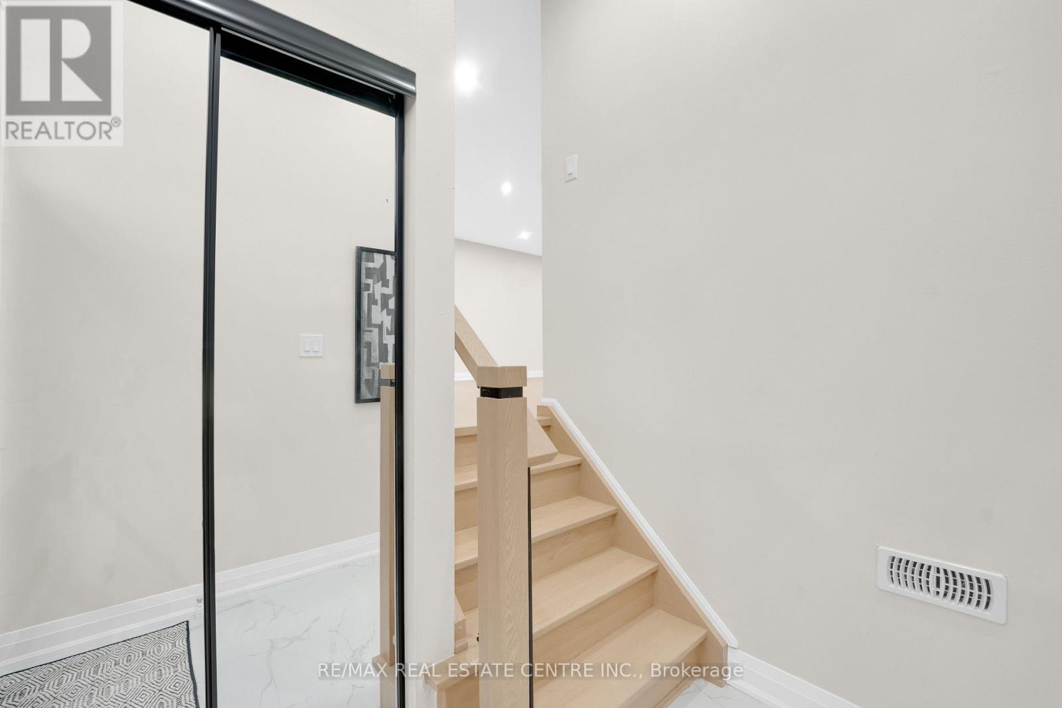38 Hockley Path Brampton, Ontario L6V 3R3
$1,089,000
Welcome to this rare and exceptional opportunity, a fully renovated 2,736 sq ft backsplit 5 home offering unmatched value, space, and versatility ! Perfectly suited for first-time buyers, extended families, or savvy investors,this beautifully upgraded home blends timeless charm with modern convenience across a thoughtfully designed, functional layout. With 8 bedrooms and 5 full bathrooms, this property is built to accommodate a variety of living arrangements in absolute comfort. Stylishly renovated from top to bottom with no expense spared, the home features premium-quality finishes throughout, including brand-new S/S Appliances in each unit, modern wood flooring & custom-designed kitchens with granite countertops. Every detail has been considered, from elegant, modern bathrooms to sleek staircases, & even wrought-iron exterior doors that add both style & security.The main floor boasts a walk-out balcony, ideal for relaxing in the sun,enjoying a peaceful rain, or hosting summer BBQs. Upstairs and main level are enhanced with luxurious finishes, while the fully legal 3-bedroom, 2-bathroom basement apartment offers complete privacy & functionality, complete with its own separate hydro meter & private laundry facilities.The home also includes two separate laundry areas, ensuring maximum convenience for multi-generational living or rental use. A striking exposed aggregate pathway leads from the front entrance along the side of the home to a beautifully landscaped backyard perfect for both quiet enjoyment and entertaining.Comfort is paramount with a newer furnace & A/C unit. Located in a highly desirable neighbourhood, this property offers easy access to major highways, public transit, top-rated schools, parks, and everyday amenities. Whether youre seeking your forever home or a high-return investment, this meticulously updated backsplit delivers the perfect blend of luxury, flexibility, and location.Too many upgrades to list this is truly a must-see! Dont miss out. (id:61852)
Property Details
| MLS® Number | W12254507 |
| Property Type | Single Family |
| Community Name | Madoc |
| AmenitiesNearBy | Park, Public Transit, Schools |
| Features | Carpet Free |
| ParkingSpaceTotal | 5 |
Building
| BathroomTotal | 5 |
| BedroomsAboveGround | 5 |
| BedroomsBelowGround | 3 |
| BedroomsTotal | 8 |
| Amenities | Separate Electricity Meters |
| Appliances | All, Dishwasher, Dryer, Two Stoves, Washer, Refrigerator |
| BasementDevelopment | Finished |
| BasementFeatures | Apartment In Basement, Walk Out |
| BasementType | N/a (finished) |
| ConstructionStyleAttachment | Semi-detached |
| CoolingType | Central Air Conditioning |
| ExteriorFinish | Brick |
| FireplacePresent | Yes |
| FlooringType | Hardwood, Laminate, Porcelain Tile |
| FoundationType | Concrete |
| HeatingFuel | Natural Gas |
| HeatingType | Forced Air |
| StoriesTotal | 2 |
| SizeInterior | 1500 - 2000 Sqft |
| Type | House |
| UtilityWater | Municipal Water |
Parking
| Garage |
Land
| Acreage | No |
| FenceType | Fenced Yard |
| LandAmenities | Park, Public Transit, Schools |
| Sewer | Sanitary Sewer |
| SizeDepth | 100 Ft ,1 In |
| SizeFrontage | 30 Ft |
| SizeIrregular | 30 X 100.1 Ft |
| SizeTotalText | 30 X 100.1 Ft |
Rooms
| Level | Type | Length | Width | Dimensions |
|---|---|---|---|---|
| Lower Level | Bedroom | 3.08 m | 2.77 m | 3.08 m x 2.77 m |
| Lower Level | Bedroom | 2.16 m | 3.38 m | 2.16 m x 3.38 m |
| Lower Level | Bedroom | 3.07 m | 2.45 m | 3.07 m x 2.45 m |
| Main Level | Living Room | 6.71 m | 4.58 m | 6.71 m x 4.58 m |
| Main Level | Dining Room | 6.71 m | 4.58 m | 6.71 m x 4.58 m |
| Main Level | Kitchen | 2.78 m | 3.97 m | 2.78 m x 3.97 m |
| Upper Level | Primary Bedroom | 3.68 m | 3.68 m | 3.68 m x 3.68 m |
| Upper Level | Bedroom 2 | 3.68 m | 2.76 m | 3.68 m x 2.76 m |
| Upper Level | Bedroom 3 | 3.36 m | 2.74 m | 3.36 m x 2.74 m |
| Ground Level | Kitchen | 6.71 m | 2.77 m | 6.71 m x 2.77 m |
| Ground Level | Living Room | 6.71 m | 2.77 m | 6.71 m x 2.77 m |
| In Between | Bedroom 4 | 3.98 m | 2.74 m | 3.98 m x 2.74 m |
| In Between | Bedroom 5 | 3.66 m | 2.77 m | 3.66 m x 2.77 m |
| In Between | Family Room | 3.68 m | 3.67 m | 3.68 m x 3.67 m |
https://www.realtor.ca/real-estate/28541365/38-hockley-path-brampton-madoc-madoc
Interested?
Contact us for more information
Zaheer Haq
Salesperson
2 County Court Blvd. Ste 150
Brampton, Ontario L6W 3W8
