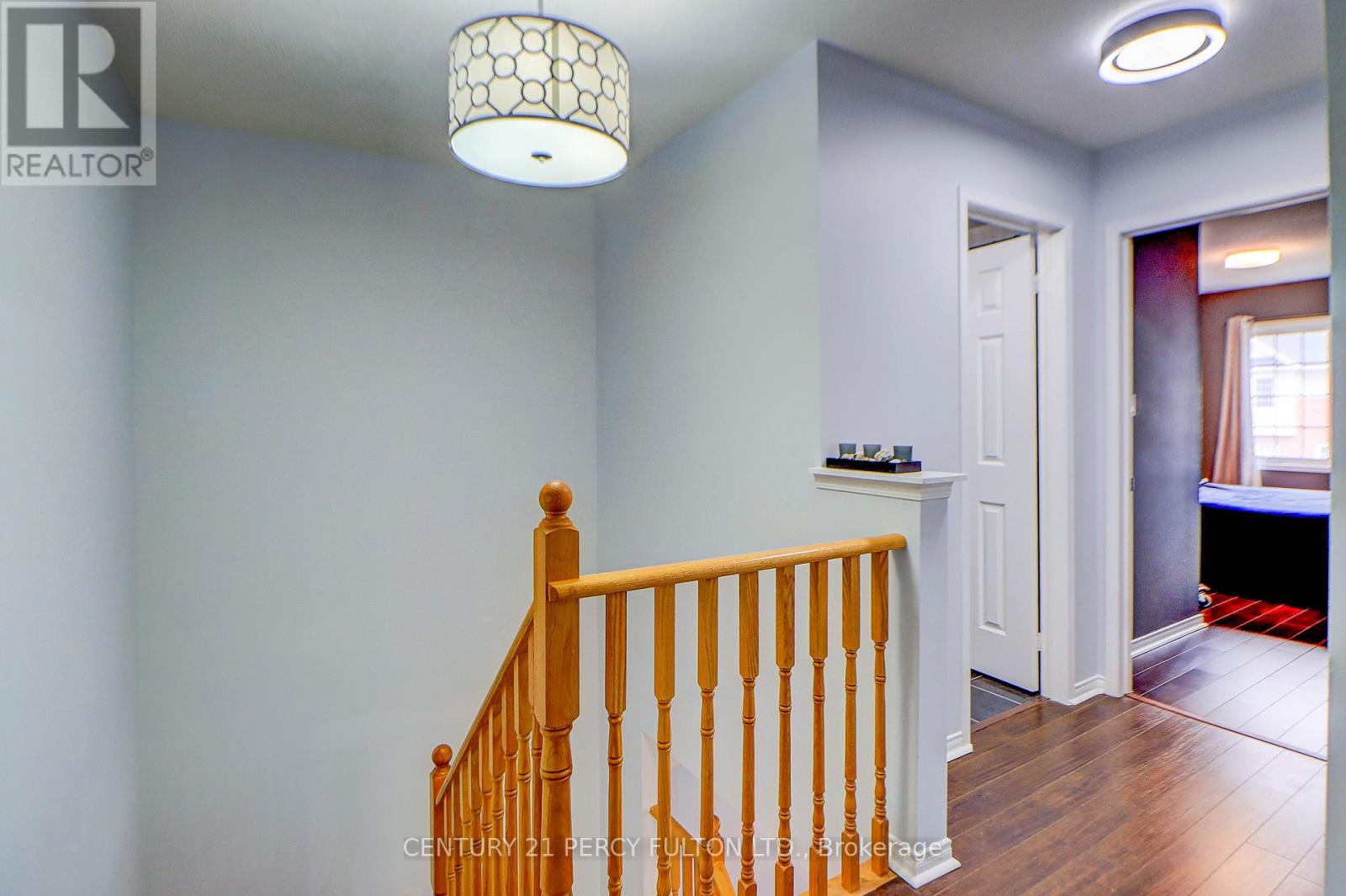38 Hesketh Road Ajax, Ontario L1Z 0K8
$699,900
Freehold townhouse no maintenance fees. Welcome to 38 Hesketh Rd - This well cared home offers 3 bedrooms. 3rd Bedroom On Main Floor With No Closet. 2 1/2 baths laminate flooring, LR/Dr upstairs hallway and bedrooms S/S appliances in kitchen, breakfast bar, W/O to balcony from living room, powder room, prim B/R offers 4pc ensuite and W/I closet. No sidewalk parking for 3 vehicles. Access from house to garage walk to kids park and public transport. Mins away to shopping, schools, HWY 401/412/407. Just a 4-minute drive to the Audrey Recreation Centre and the upcoming Ajax Fairgrounds, set to open in Summer 2025! Conveniently located within walking distance to an elementary school as well as both public and Catholic high schools. Enjoy quick access to entertainment with Ajax Downsfeaturing a casino and live horse racingjust 3 minutes away! (id:61852)
Open House
This property has open houses!
2:00 pm
Ends at:4:00 pm
2:00 pm
Ends at:4:00 pm
Property Details
| MLS® Number | E12096820 |
| Property Type | Single Family |
| Community Name | Central East |
| AmenitiesNearBy | Public Transit |
| CommunityFeatures | School Bus |
| ParkingSpaceTotal | 3 |
Building
| BathroomTotal | 3 |
| BedroomsAboveGround | 3 |
| BedroomsTotal | 3 |
| Appliances | Dishwasher, Dryer, Garage Door Opener, Microwave, Stove, Washer, Window Coverings, Refrigerator |
| BasementDevelopment | Unfinished |
| BasementType | N/a (unfinished) |
| ConstructionStyleAttachment | Attached |
| CoolingType | Central Air Conditioning |
| ExteriorFinish | Brick |
| FlooringType | Laminate |
| HalfBathTotal | 1 |
| HeatingFuel | Natural Gas |
| HeatingType | Forced Air |
| StoriesTotal | 3 |
| SizeInterior | 1100 - 1500 Sqft |
| Type | Row / Townhouse |
| UtilityWater | Municipal Water |
Parking
| Attached Garage | |
| Garage |
Land
| Acreage | No |
| LandAmenities | Public Transit |
| Sewer | Sanitary Sewer |
| SizeDepth | 42 Ft ,8 In |
| SizeFrontage | 20 Ft |
| SizeIrregular | 20 X 42.7 Ft |
| SizeTotalText | 20 X 42.7 Ft |
Rooms
| Level | Type | Length | Width | Dimensions |
|---|---|---|---|---|
| Lower Level | Family Room | 8.66 m | 9.65 m | 8.66 m x 9.65 m |
| Main Level | Living Room | 9.97 m | 20.67 m | 9.97 m x 20.67 m |
| Main Level | Dining Room | 9.97 m | 20.67 m | 9.97 m x 20.67 m |
| Main Level | Kitchen | 8.99 m | 9.32 m | 8.99 m x 9.32 m |
| Main Level | Bedroom 3 | 8.99 m | 8.3 m | 8.99 m x 8.3 m |
| Upper Level | Primary Bedroom | 9.97 m | 14.01 m | 9.97 m x 14.01 m |
| Upper Level | Bedroom 2 | 8.99 m | 10.99 m | 8.99 m x 10.99 m |
https://www.realtor.ca/real-estate/28198621/38-hesketh-road-ajax-central-east-central-east
Interested?
Contact us for more information
Nigel Mohan
Salesperson
2911 Kennedy Road
Toronto, Ontario M1V 1S8
























