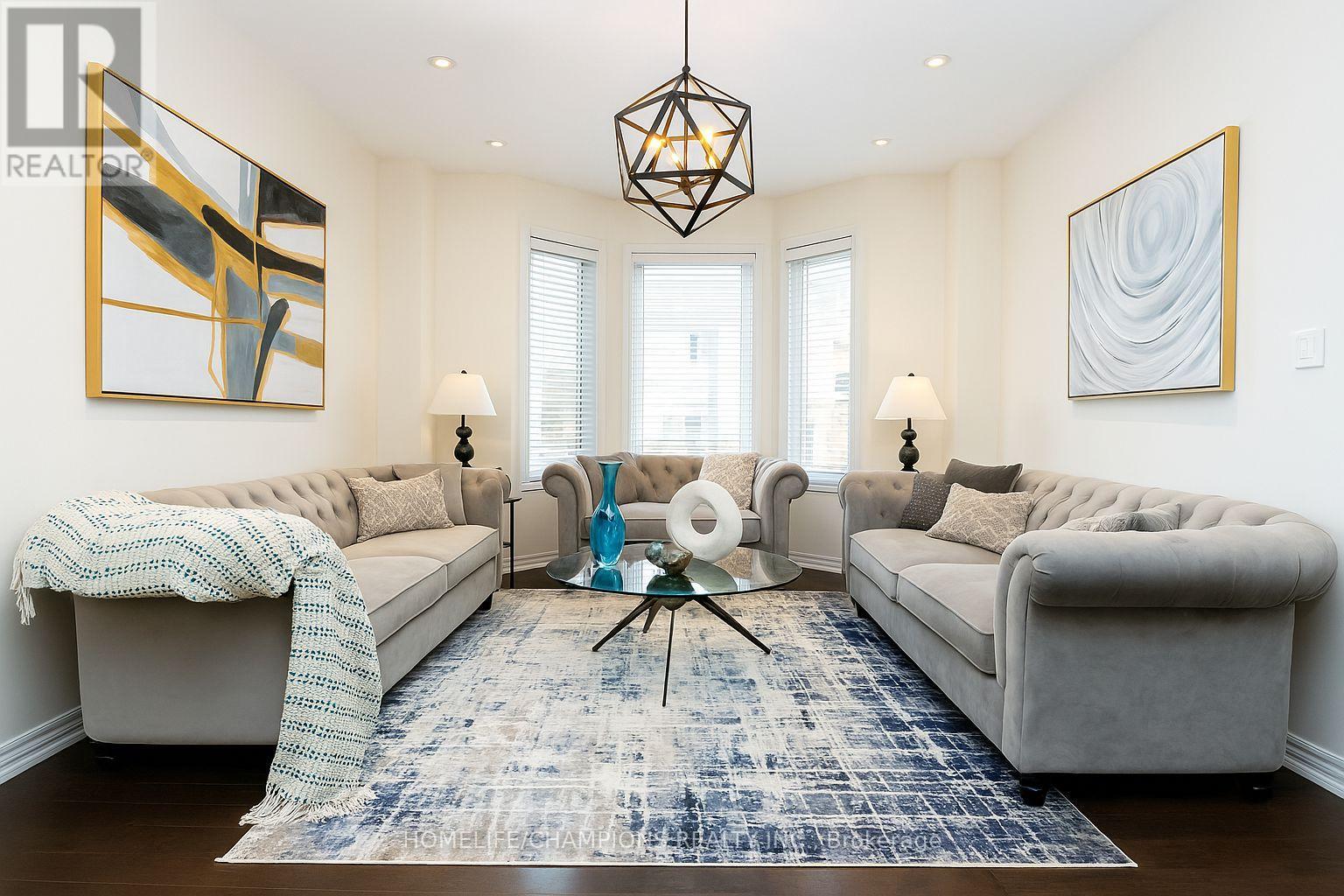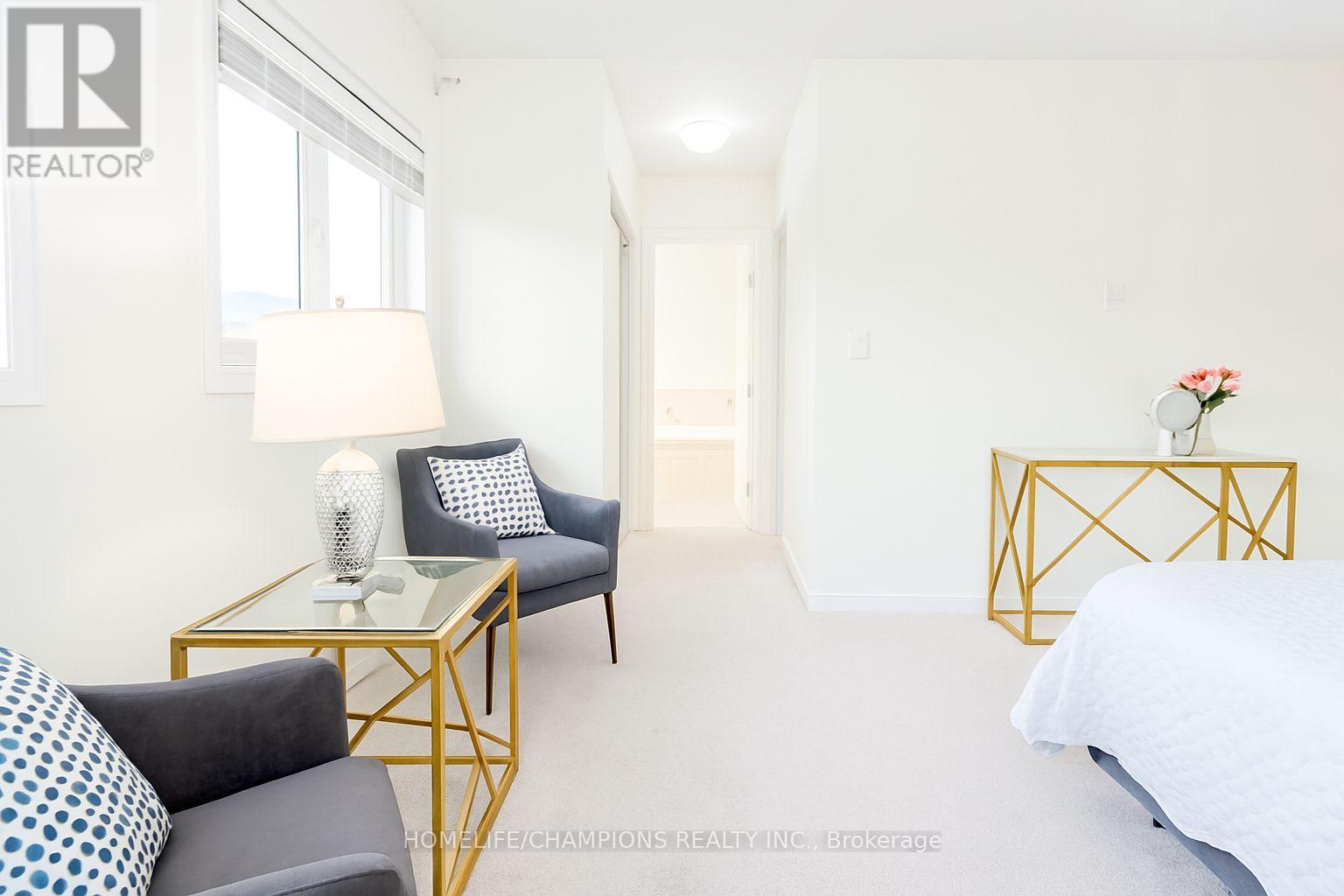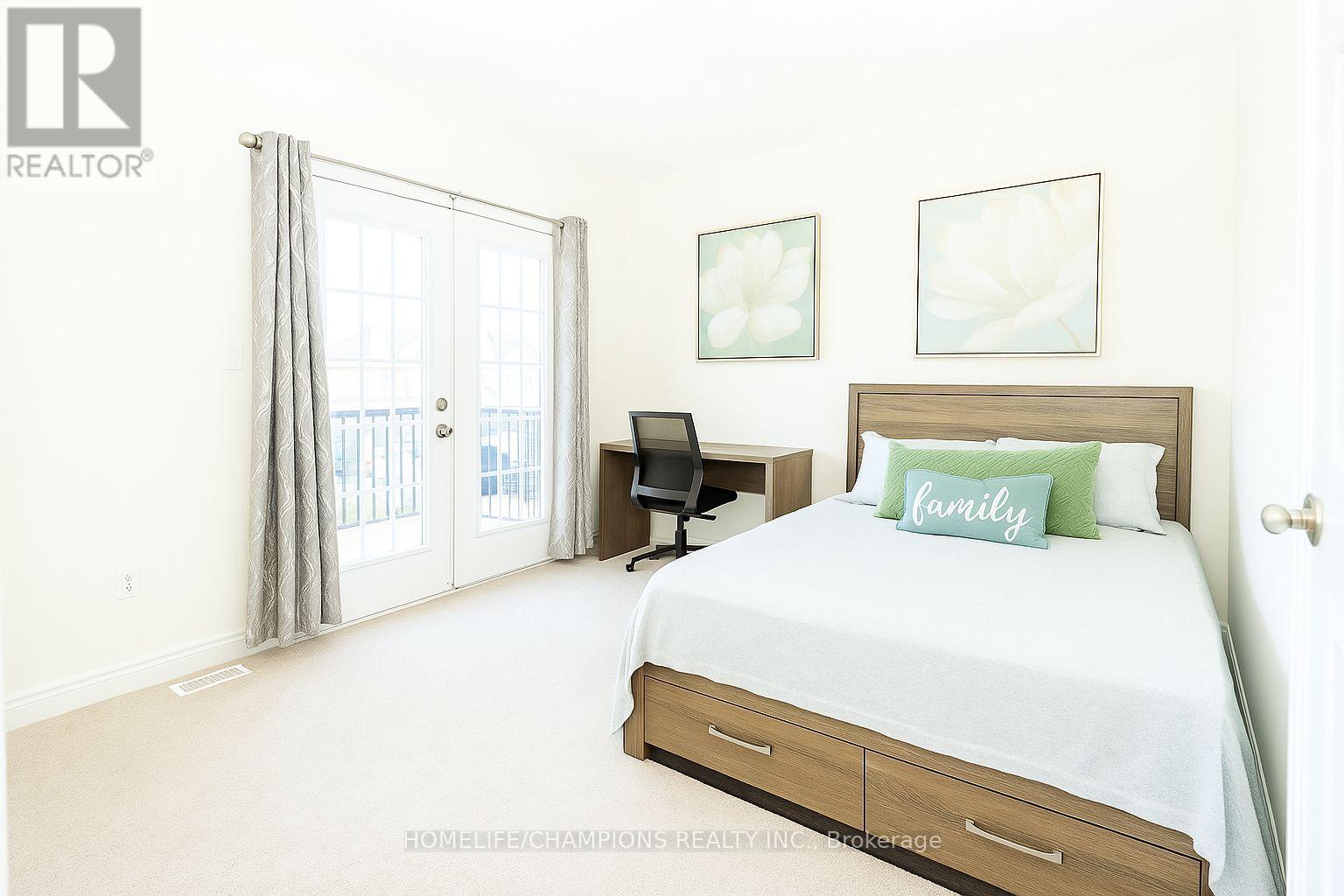38 Hawstone Road Vaughan, Ontario L4H 3A8
$1,429,000
Step into this beautifully upgraded 4-bedroom home located in the heart of Vellore Villagea perfect blend of comfort, space, and style. The open-concept layout is ideal for both everyday living and entertaining, anchored by an impressive, oversized kitchen featuring quartz countertops, a custom backsplash, pantry, breakfast bar, and a walk-out to a private patio. Throughout the main level, enjoy elegant touches like smooth ceilings, bay windows that flood the space with natural light, pot lights, hardwood floors, and a cozy gas fireplace. The primary suite is a true retreat, offering his & hers walk-in closets and a spa-like 5-piece ensuite with a seamless glass shower. One of the secondary bedrooms also features its own walk-out balcony perfect for morning coffee or quiet evenings. The bright, finished basement includes oversized windows, a separate bedroom, and a full bathroom ideal for guests, extended family, or a private workspace. Complete with a fully fenced backyard and situated next to a park, this is a rare opportunity to own a thoughtfully designed home in a quiet, family-friendly neighbourhood. (id:61852)
Property Details
| MLS® Number | N12063272 |
| Property Type | Single Family |
| Community Name | Vellore Village |
| ParkingSpaceTotal | 6 |
Building
| BathroomTotal | 4 |
| BedroomsAboveGround | 4 |
| BedroomsBelowGround | 1 |
| BedroomsTotal | 5 |
| Appliances | Dishwasher, Dryer, Stove, Washer, Refrigerator |
| BasementDevelopment | Finished |
| BasementType | N/a (finished) |
| ConstructionStyleAttachment | Detached |
| CoolingType | Central Air Conditioning, Ventilation System |
| ExteriorFinish | Brick |
| FireplacePresent | Yes |
| FlooringType | Carpeted |
| FoundationType | Concrete |
| HalfBathTotal | 1 |
| HeatingFuel | Natural Gas |
| HeatingType | Forced Air |
| StoriesTotal | 2 |
| SizeInterior | 2000 - 2500 Sqft |
| Type | House |
| UtilityWater | Municipal Water |
Parking
| Garage |
Land
| Acreage | No |
| Sewer | Sanitary Sewer |
| SizeDepth | 85 Ft ,4 In |
| SizeFrontage | 36 Ft ,6 In |
| SizeIrregular | 36.5 X 85.4 Ft |
| SizeTotalText | 36.5 X 85.4 Ft |
Rooms
| Level | Type | Length | Width | Dimensions |
|---|---|---|---|---|
| Second Level | Primary Bedroom | 5.8 m | 3.7 m | 5.8 m x 3.7 m |
| Second Level | Bedroom 2 | 3.4 m | 3.66 m | 3.4 m x 3.66 m |
| Second Level | Bedroom 3 | 3.05 m | 4.04 m | 3.05 m x 4.04 m |
| Second Level | Bedroom 4 | 3.05 m | 4.17 m | 3.05 m x 4.17 m |
| Main Level | Living Room | 6.32 m | 3.66 m | 6.32 m x 3.66 m |
| Main Level | Kitchen | 3.35 m | 4.09 m | 3.35 m x 4.09 m |
| Main Level | Eating Area | 2.87 m | 4.72 m | 2.87 m x 4.72 m |
https://www.realtor.ca/real-estate/28123606/38-hawstone-road-vaughan-vellore-village-vellore-village
Interested?
Contact us for more information
Maki Arasakumar
Salesperson
8130 Sheppard Avenue East Suite 206
Toronto, Ontario M1B 3W3




























