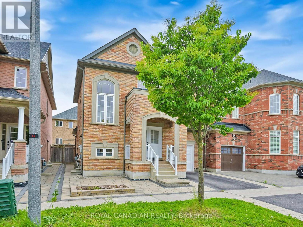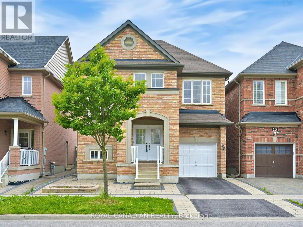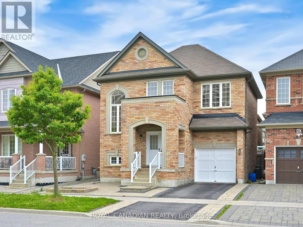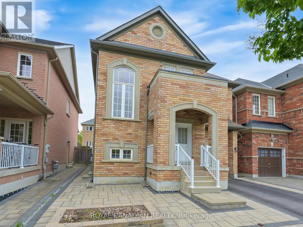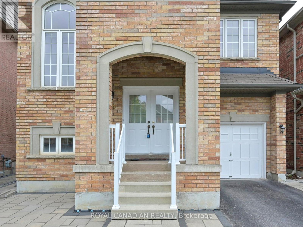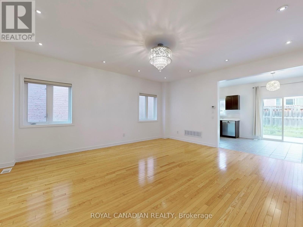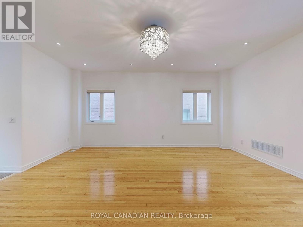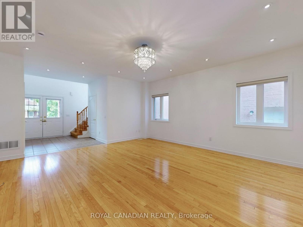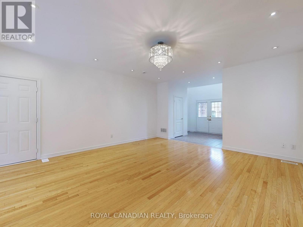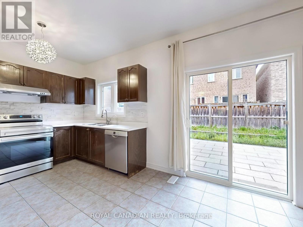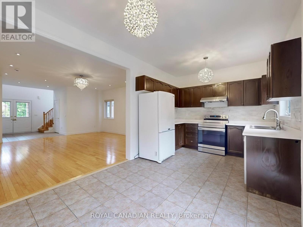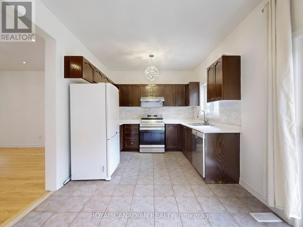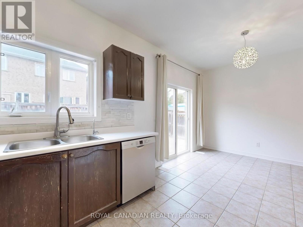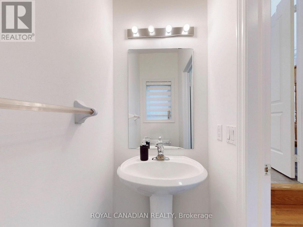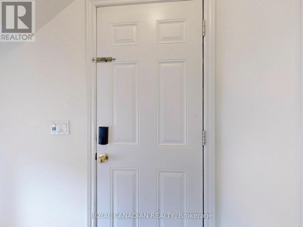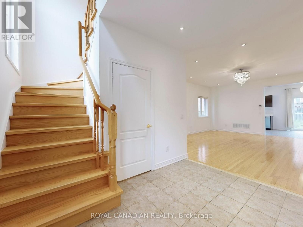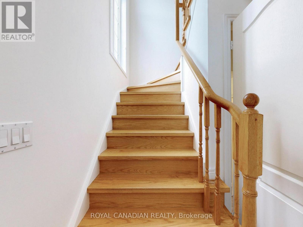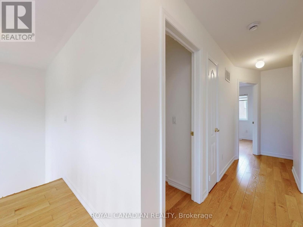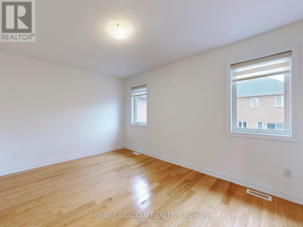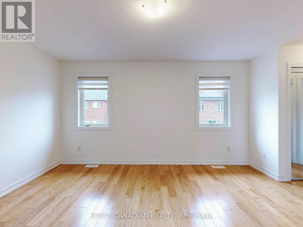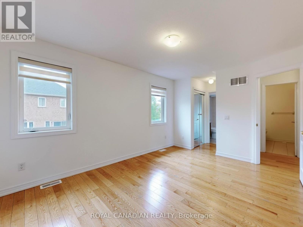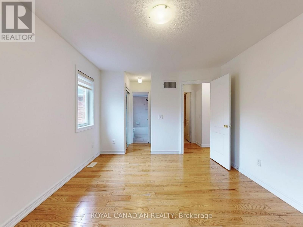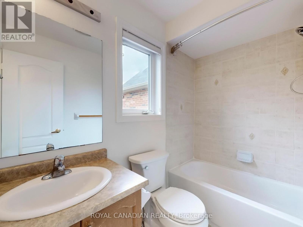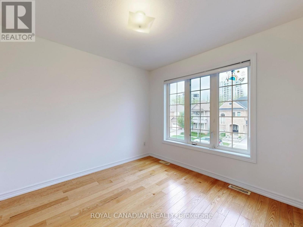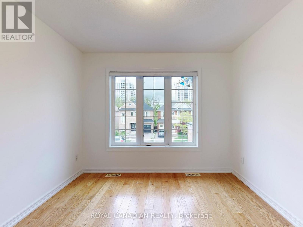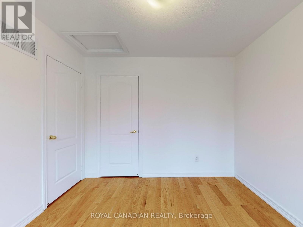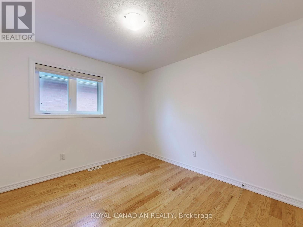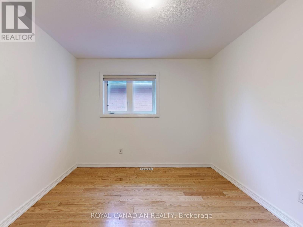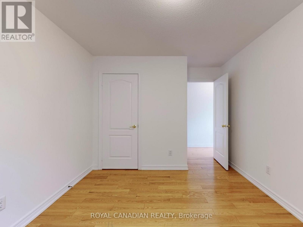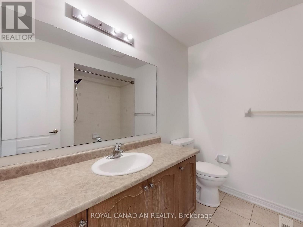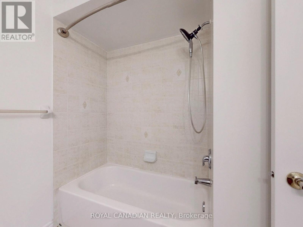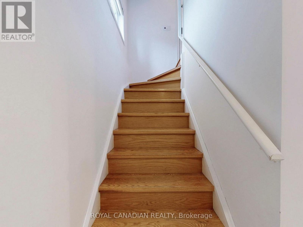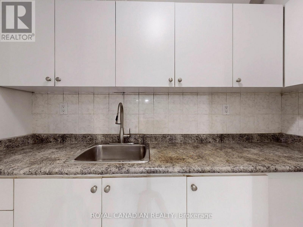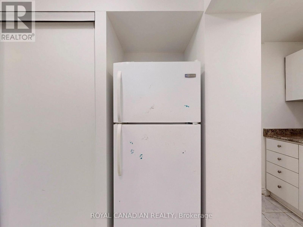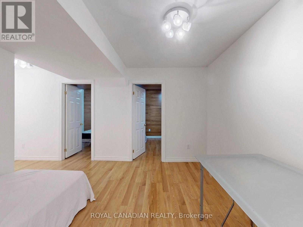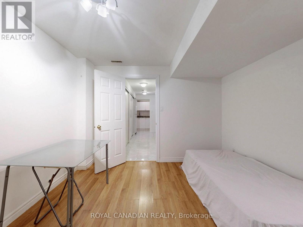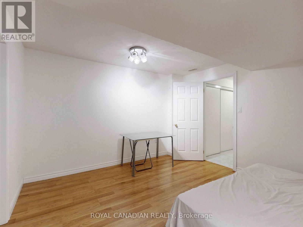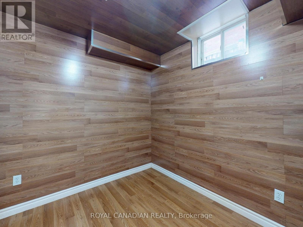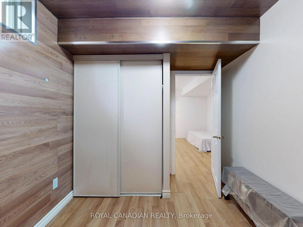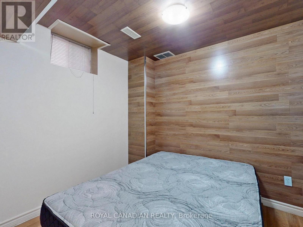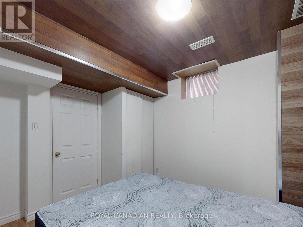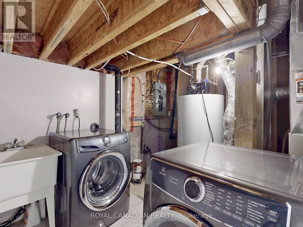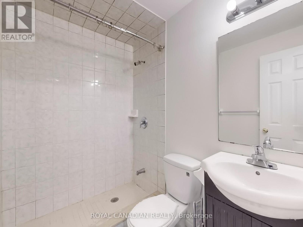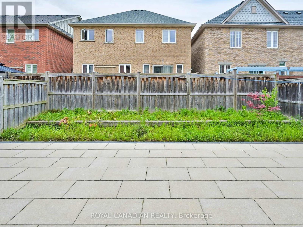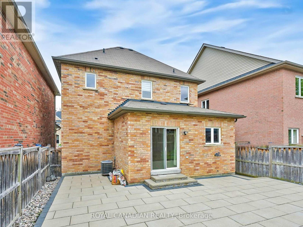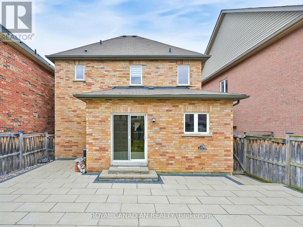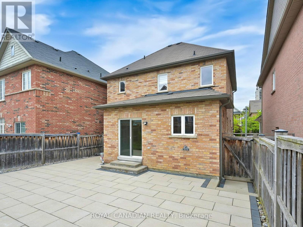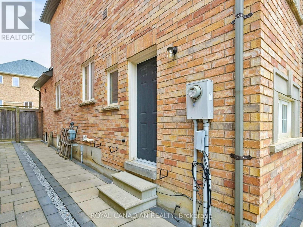38 Hammersly Boulevard Markham, Ontario L6E 0H6
$3,399 Monthly
House for Rent in Markham 3+2 Bedroom Detached Home in Top-Ranked Wismer School Zone. Now available for rent in one of Markhams most sought-after family communities 38 Hammersly Blvd, Wismer! This spacious and upgraded 3+2 bedroom, 4-bathroom detached house is located just steps from Bur Oak Secondary School, Wismer Public School, Mount Joy GO Station, and top local amenities including grocery stores, restaurants, and parks. Main floor features 9-foot ceilings, pot lights, hardwood floors, and a modern kitchen with walkout to a private backyard. The upper level offers 3 generously sized bedrooms including a primary suite with ensuite bath and his-and-hers closets. The two bedroom finished basement with washroom ideal for extended family, a nanny suite, or remote work setup. Includes built-in garage and private driveway with 2 total parking spots. (id:61852)
Property Details
| MLS® Number | N12187727 |
| Property Type | Single Family |
| Neigbourhood | Wismer Commons |
| Community Name | Wismer |
| ParkingSpaceTotal | 2 |
Building
| BathroomTotal | 4 |
| BedroomsAboveGround | 3 |
| BedroomsBelowGround | 2 |
| BedroomsTotal | 5 |
| Appliances | Water Heater |
| BasementDevelopment | Finished |
| BasementFeatures | Separate Entrance |
| BasementType | N/a (finished) |
| ConstructionStyleAttachment | Detached |
| CoolingType | Central Air Conditioning |
| ExteriorFinish | Brick Facing |
| FlooringType | Ceramic |
| FoundationType | Concrete |
| HalfBathTotal | 1 |
| HeatingFuel | Natural Gas |
| HeatingType | Forced Air |
| StoriesTotal | 2 |
| SizeInterior | 1500 - 2000 Sqft |
| Type | House |
| UtilityWater | Municipal Water |
Parking
| Attached Garage | |
| Garage |
Land
| Acreage | No |
| Sewer | Sanitary Sewer |
| SizeDepth | 25 Ft ,9 In |
| SizeFrontage | 10 Ft ,8 In |
| SizeIrregular | 10.7 X 25.8 Ft |
| SizeTotalText | 10.7 X 25.8 Ft |
Rooms
| Level | Type | Length | Width | Dimensions |
|---|---|---|---|---|
| Second Level | Primary Bedroom | 4.45 m | 3.32 m | 4.45 m x 3.32 m |
| Second Level | Bedroom 2 | 3.04 m | 3.03 m | 3.04 m x 3.03 m |
| Second Level | Bedroom 3 | 3.27 m | 3.04 m | 3.27 m x 3.04 m |
| Basement | Bedroom 4 | 2.71 m | 3.06 m | 2.71 m x 3.06 m |
| Basement | Bedroom 5 | 2.33 m | 2.44 m | 2.33 m x 2.44 m |
| Main Level | Kitchen | 3.03 m | 2.6 m | 3.03 m x 2.6 m |
| Main Level | Eating Area | 3.03 m | 2.92 m | 3.03 m x 2.92 m |
| Main Level | Living Room | 5.52 m | 5.21 m | 5.52 m x 5.21 m |
| Main Level | Foyer | 3.36 m | 2.35 m | 3.36 m x 2.35 m |
https://www.realtor.ca/real-estate/28398292/38-hammersly-boulevard-markham-wismer-wismer
Interested?
Contact us for more information
Naveen Babu Vadlamudi
Salesperson
3 Centre St Suite 206
Markham, Ontario L3P 3P9
