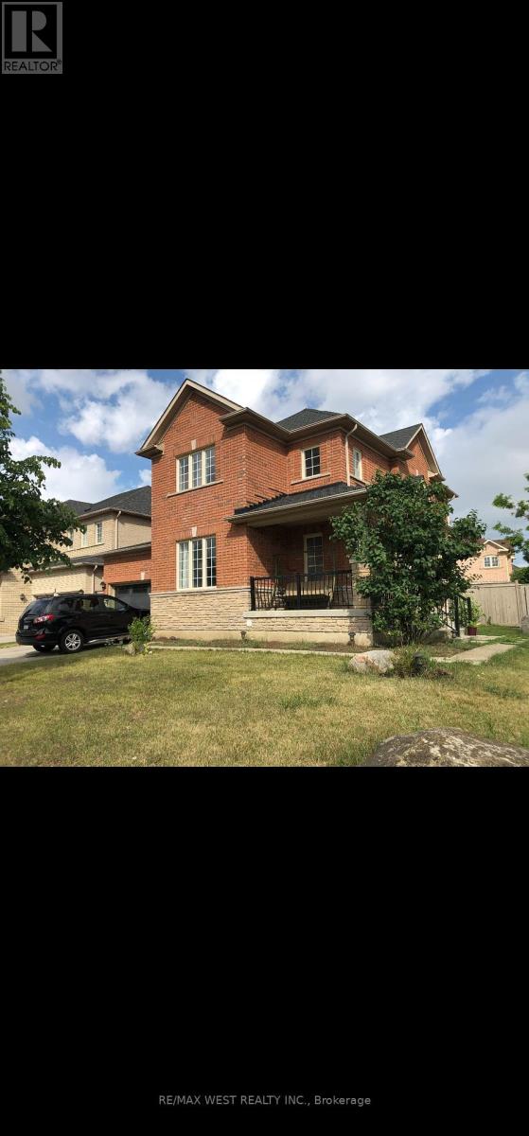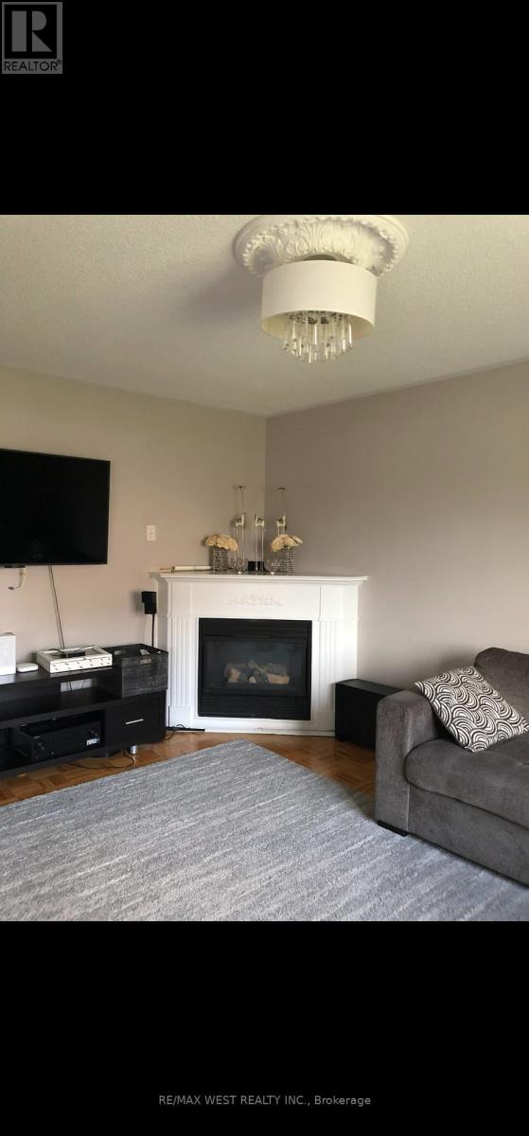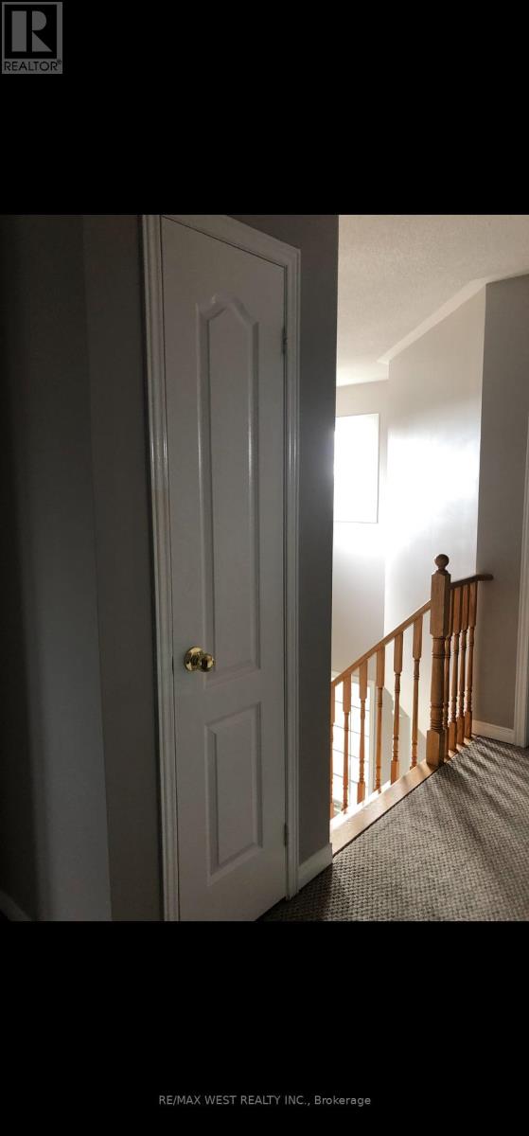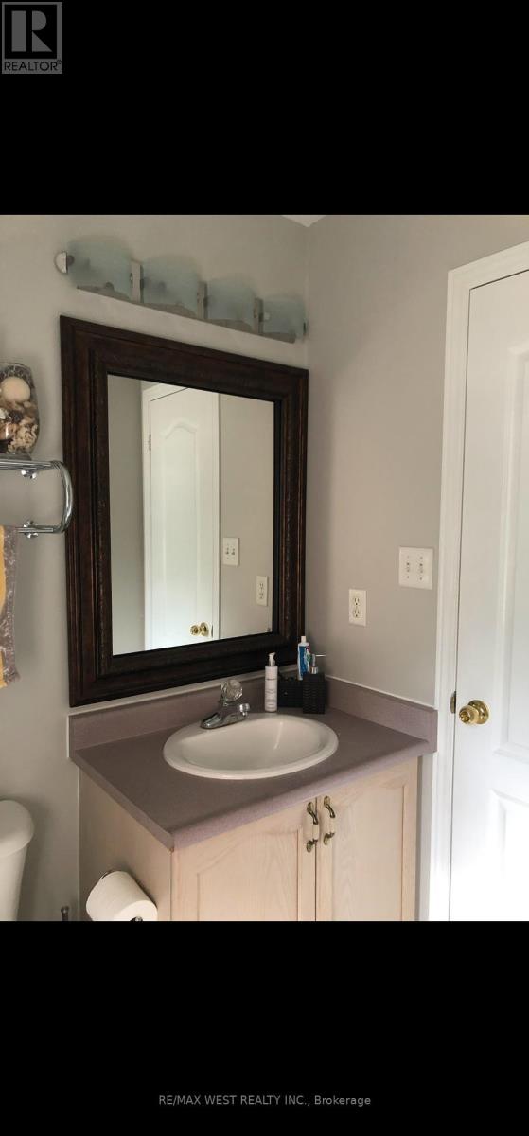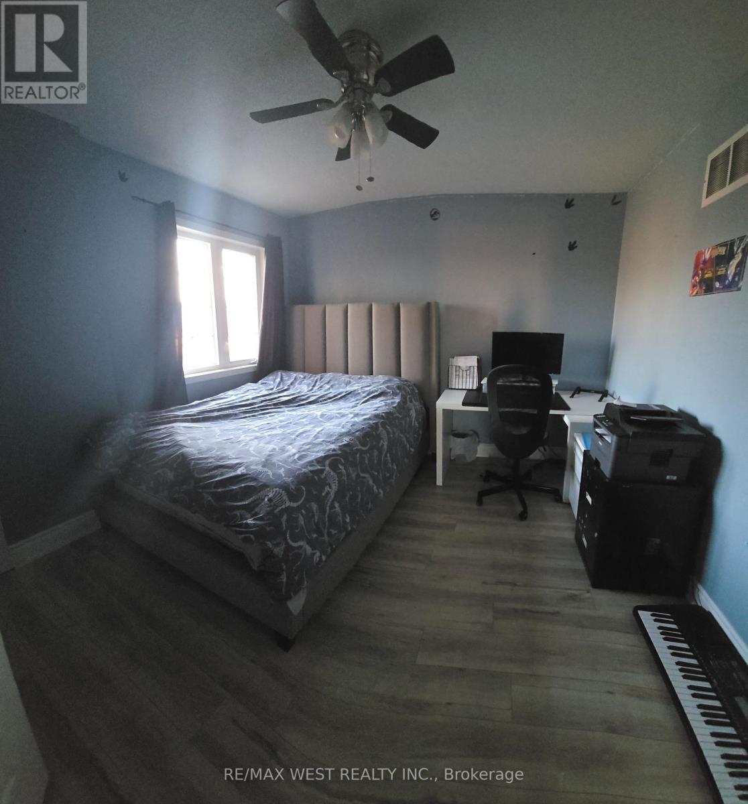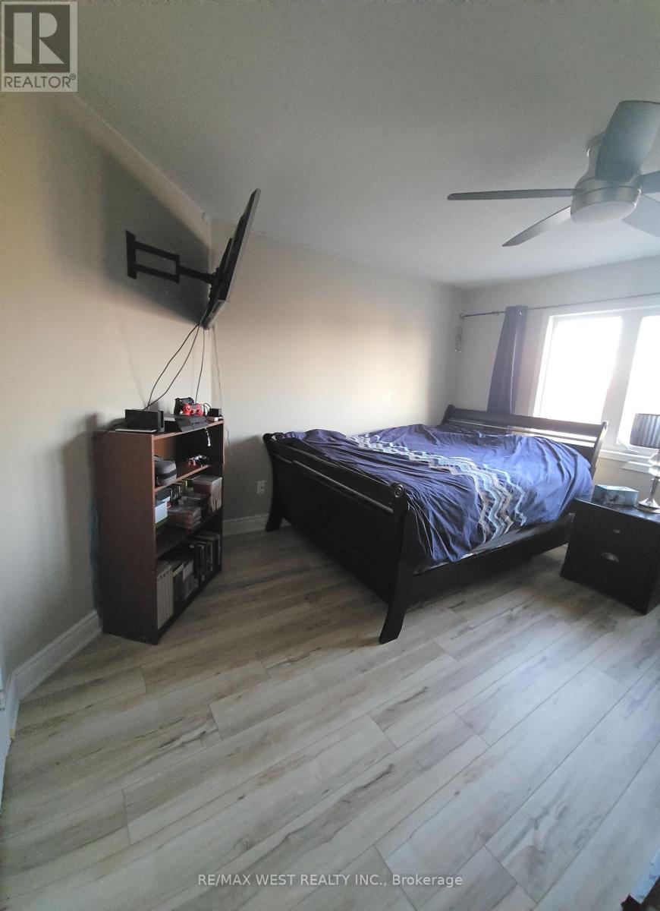38 Egypt Drive Brampton, Ontario L6R 2V2
$3,450 Monthly
Gorgeous Detached House! Situated in DIXIE/SANDALWOOD Area at one of the best locations. OVER 2500Sq Ft of living space - 4 Bedrooms + Den. Good Ceilings Family/Living/Dining Hardwood On Main, Matching Stairs. Upgraded Kitchen with Built In S/S Appliances, Quartz Countertops, breakfast Bar, Backsplash, Upgraded Dark Extended Kitchen Cabinets W/Molding, Gas Stove in the kitchen with Tons of natural light in the kitchen. Concrete Works on Front. 3 Full Washrooms Upstairs 5PC with Master bedroom and 1 full bathroom like jack and jill style with 2 bedrooms with lots of Lights Inside & Outside. House will be professionally deep cleaned, ready to move in. (id:61852)
Property Details
| MLS® Number | W12121851 |
| Property Type | Single Family |
| Neigbourhood | Springdale |
| Community Name | Sandringham-Wellington |
| ParkingSpaceTotal | 3 |
Building
| BathroomTotal | 4 |
| BedroomsAboveGround | 4 |
| BedroomsTotal | 4 |
| Age | 16 To 30 Years |
| Amenities | Fireplace(s) |
| ConstructionStyleAttachment | Detached |
| CoolingType | Central Air Conditioning |
| ExteriorFinish | Brick |
| FireplacePresent | Yes |
| FireplaceTotal | 1 |
| FlooringType | Hardwood |
| FoundationType | Block |
| HalfBathTotal | 1 |
| HeatingFuel | Natural Gas |
| HeatingType | Forced Air |
| StoriesTotal | 2 |
| SizeInterior | 2000 - 2500 Sqft |
| Type | House |
| UtilityWater | Municipal Water |
Parking
| Garage |
Land
| Acreage | No |
| Sewer | Sanitary Sewer |
| SizeDepth | 78 Ft |
| SizeFrontage | 45 Ft |
| SizeIrregular | 45 X 78 Ft |
| SizeTotalText | 45 X 78 Ft |
Rooms
| Level | Type | Length | Width | Dimensions |
|---|---|---|---|---|
| Second Level | Primary Bedroom | 4.95 m | 4.15 m | 4.95 m x 4.15 m |
| Second Level | Bedroom 3 | 3.8 m | 3.1 m | 3.8 m x 3.1 m |
| Second Level | Bedroom 2 | 4.1 m | 3.65 m | 4.1 m x 3.65 m |
| Second Level | Bedroom 4 | 3.65 m | 3.45 m | 3.65 m x 3.45 m |
| Main Level | Dining Room | 6.65 m | 3.65 m | 6.65 m x 3.65 m |
| Ground Level | Kitchen | 4.65 m | 4.65 m | 4.65 m x 4.65 m |
| Ground Level | Living Room | 3.65 m | 3.55 m | 3.65 m x 3.55 m |
Interested?
Contact us for more information
Waleed Qadir
Salesperson
6074 Kingston Road
Toronto, Ontario M1C 1K4
