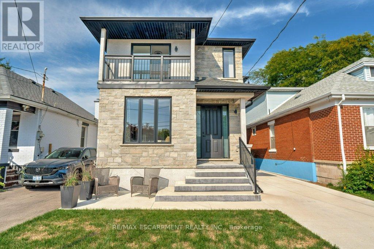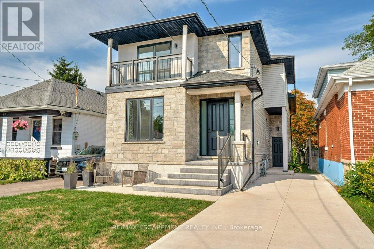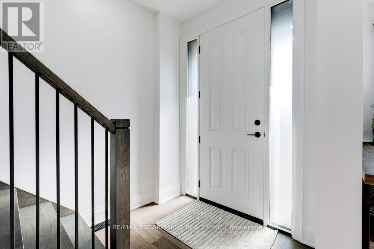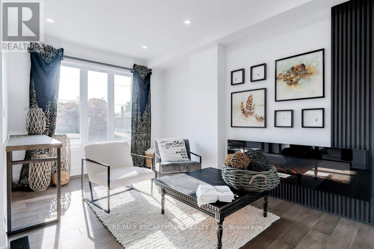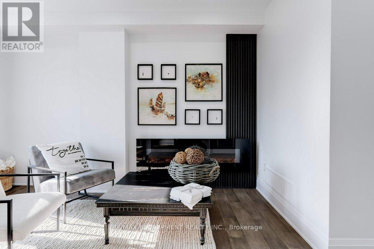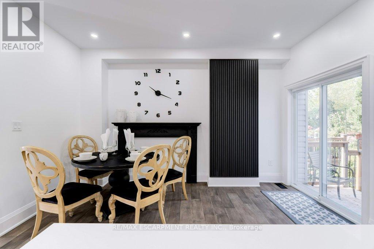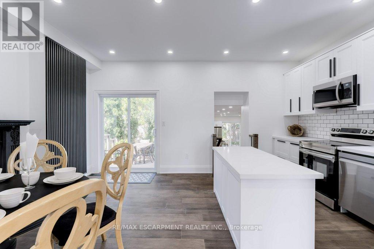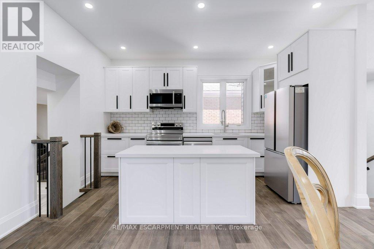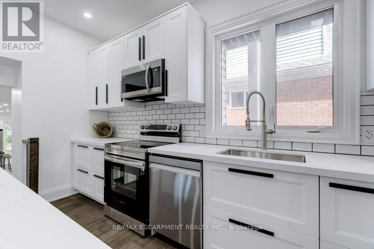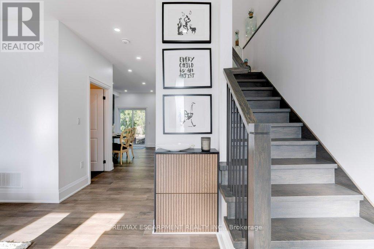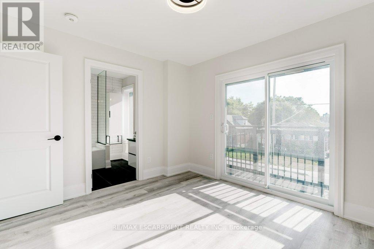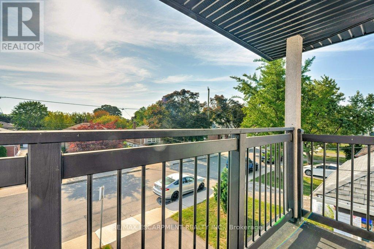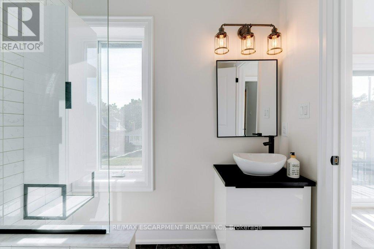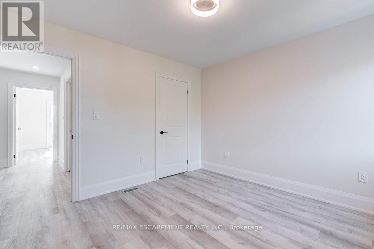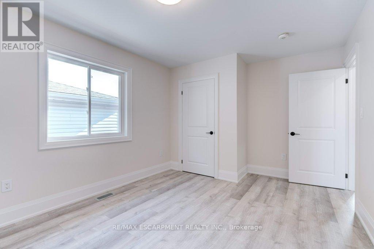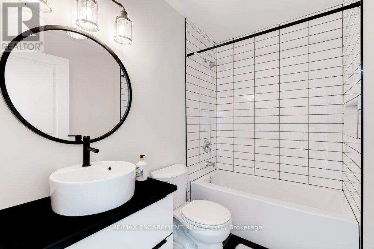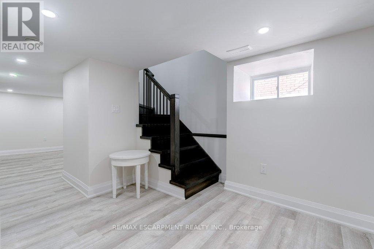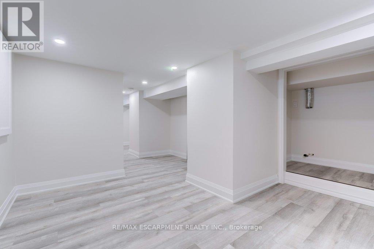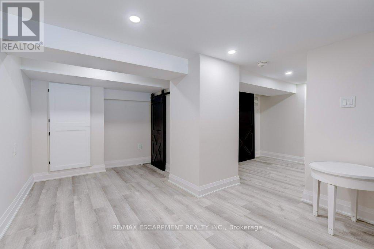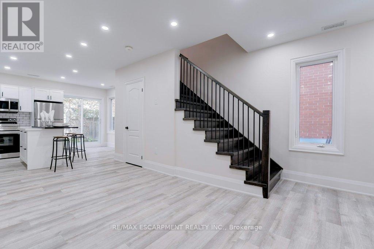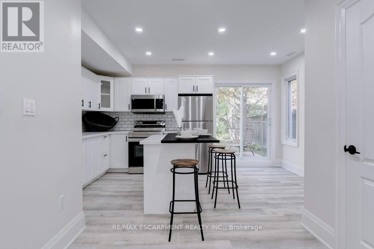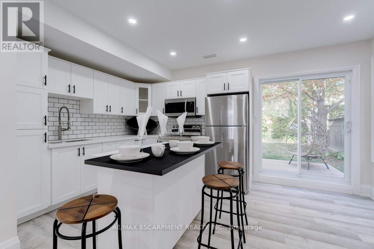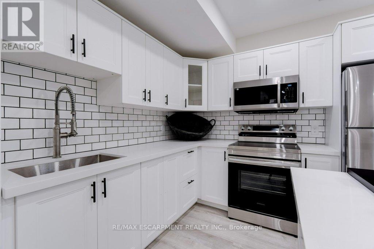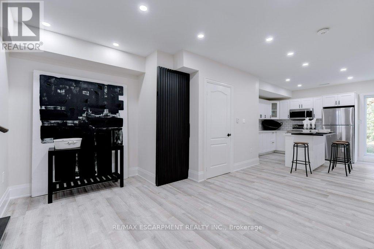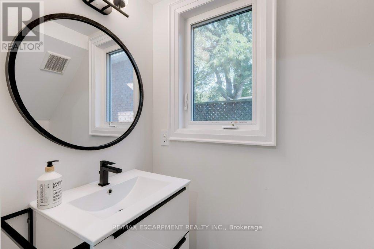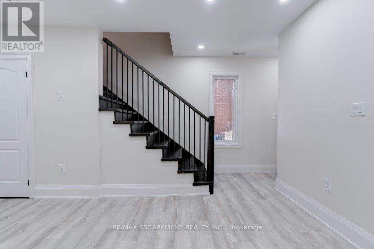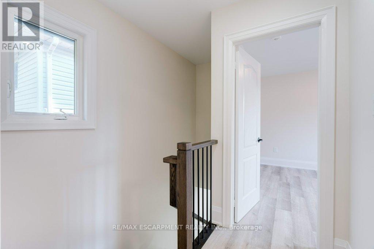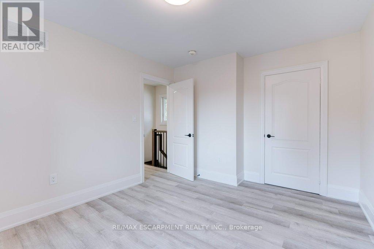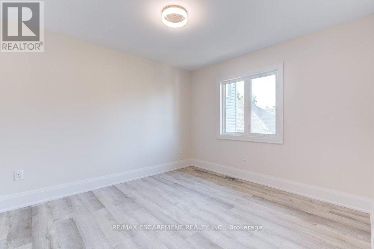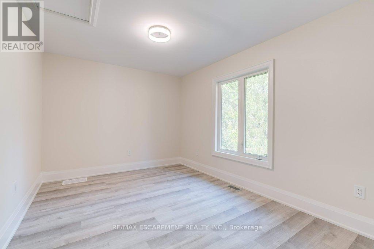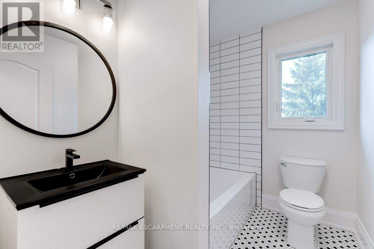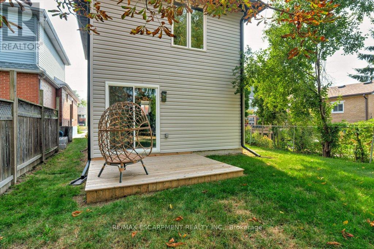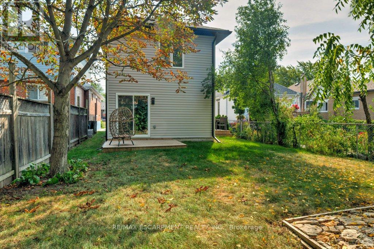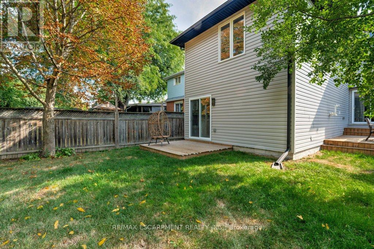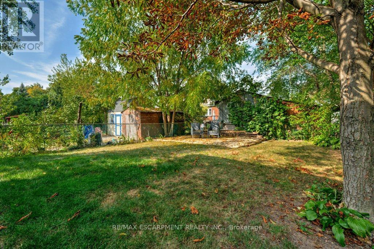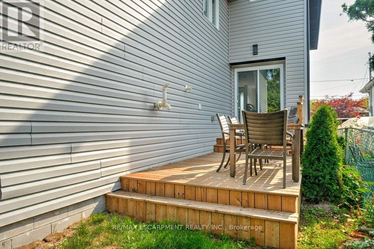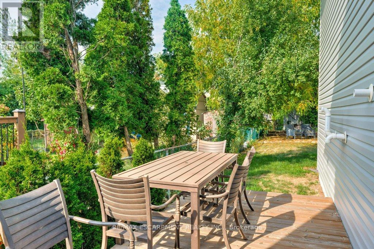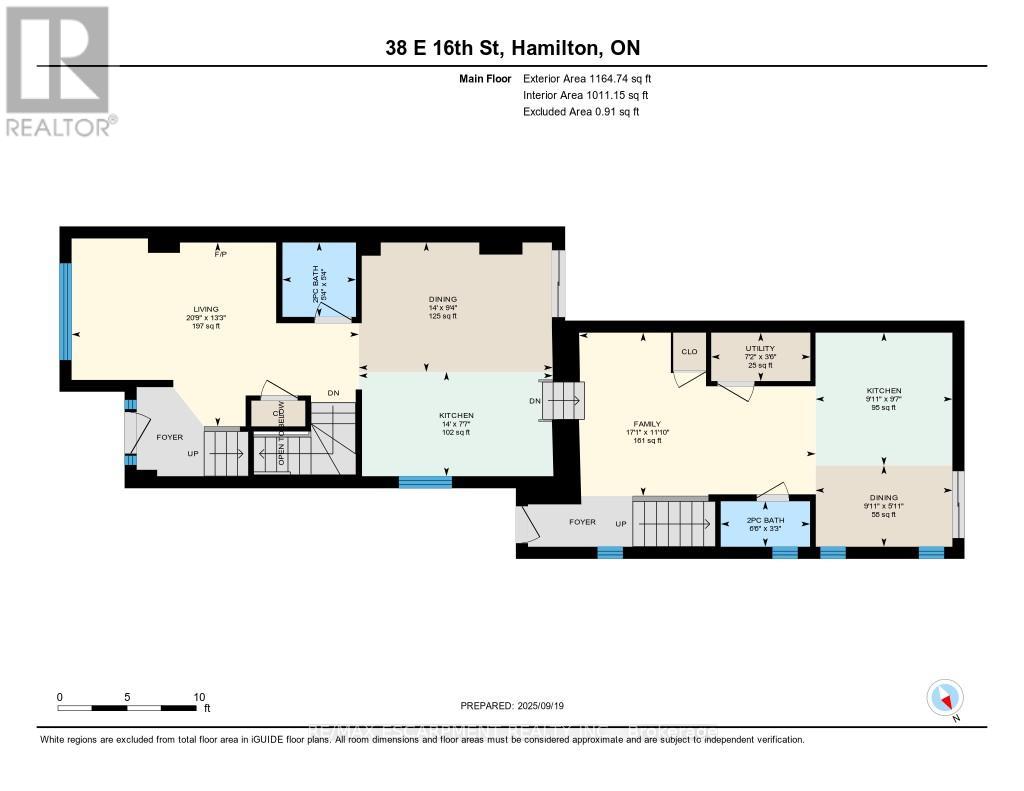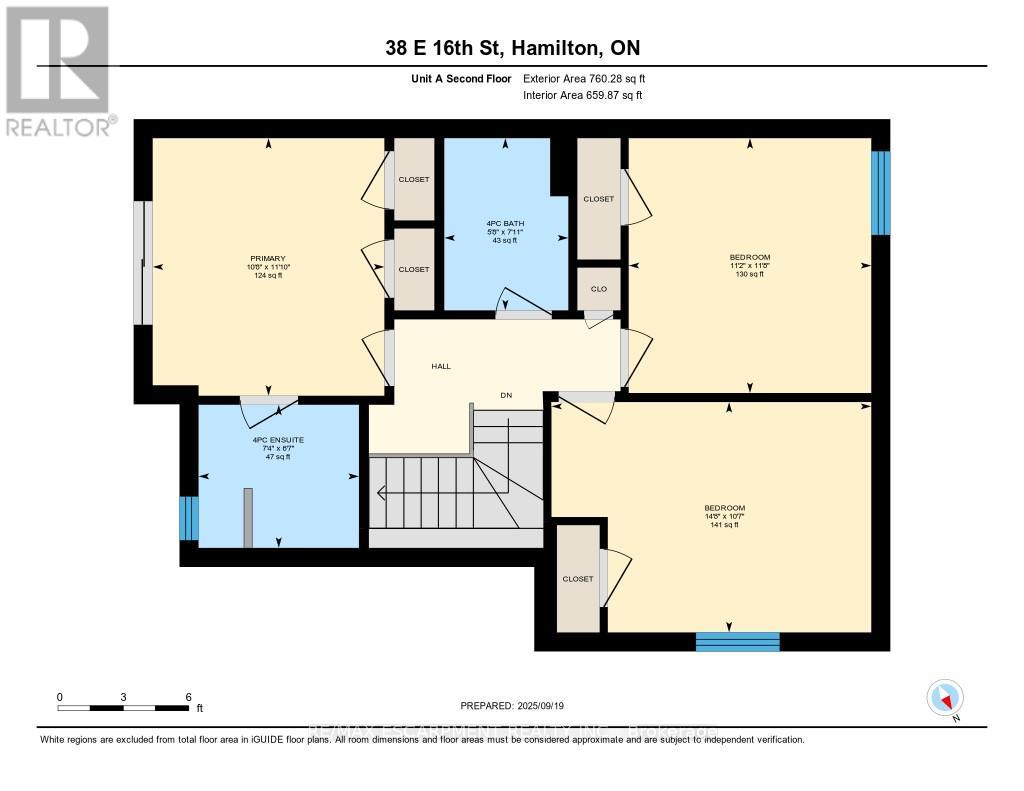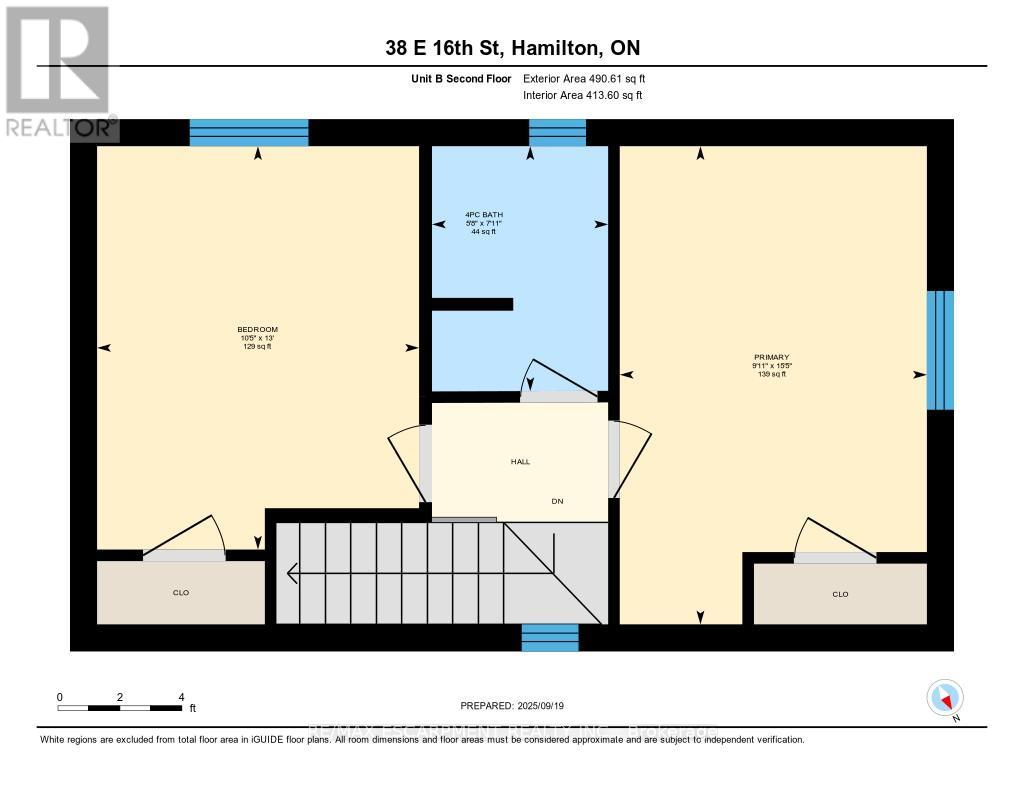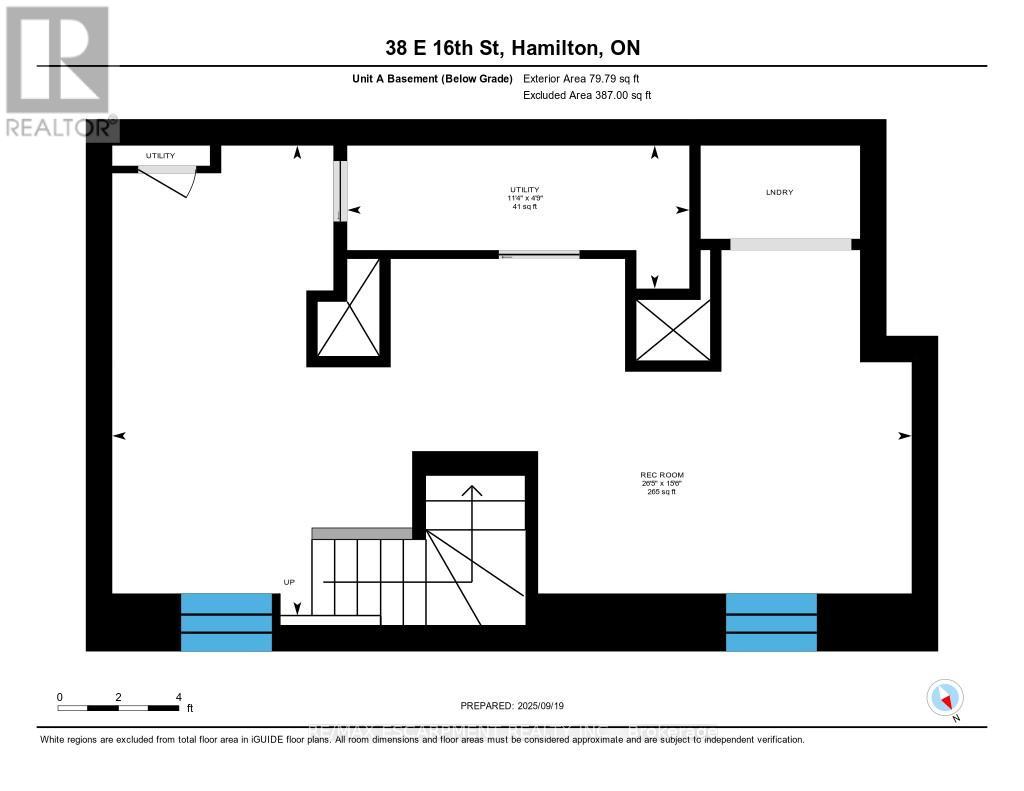38 East 16th Street Hamilton, Ontario L9A 4H9
$1,175,000
Newly renovated and designed for todays lifestyle! This stunning 5 bedroom, 5 bathroom home offers two modern, 2-storey units, perfect for multi-generational living or investment potential. Unit One features 3 spacious bedrooms, 3 full baths, a fully finished basement, and luxury finishes throughout. Pot lights illuminate the open-concept layout, while a sliding glass door leads directly to the backyard, creating seamless indoor outdoor living. Unit Two offers 2 bedrooms and 1 full bath upstairs, with a stylish main floor complete with a chef inspired kitchen, island seating, a power room and sliding doors to the backyard. Every detail has been thoughtfully updated, blending comfort and functionality with high-end design. Whether youre looking for space to grow, room for extended family, or income potential, this property is a rare opportunity! (id:61852)
Property Details
| MLS® Number | X12419342 |
| Property Type | Single Family |
| Neigbourhood | Inch Park |
| Community Name | Inch Park |
| EquipmentType | Water Heater - Gas, Water Heater |
| Features | In-law Suite |
| ParkingSpaceTotal | 2 |
| RentalEquipmentType | Water Heater - Gas, Water Heater |
Building
| BathroomTotal | 5 |
| BedroomsAboveGround | 5 |
| BedroomsTotal | 5 |
| Age | 51 To 99 Years |
| Amenities | Fireplace(s) |
| Appliances | Dishwasher, Dryer, Microwave, Stove, Washer, Refrigerator |
| BasementDevelopment | Finished |
| BasementType | Full (finished) |
| ConstructionStyleAttachment | Detached |
| CoolingType | Central Air Conditioning |
| ExteriorFinish | Brick Veneer, Stone |
| FireplacePresent | Yes |
| FoundationType | Poured Concrete |
| HalfBathTotal | 2 |
| HeatingFuel | Natural Gas |
| HeatingType | Forced Air |
| StoriesTotal | 2 |
| SizeInterior | 2000 - 2500 Sqft |
| Type | House |
| UtilityWater | Municipal Water |
Parking
| No Garage |
Land
| Acreage | No |
| Sewer | Sanitary Sewer |
| SizeDepth | 129 Ft |
| SizeFrontage | 30 Ft |
| SizeIrregular | 30 X 129 Ft |
| SizeTotalText | 30 X 129 Ft|under 1/2 Acre |
Rooms
| Level | Type | Length | Width | Dimensions |
|---|---|---|---|---|
| Second Level | Primary Bedroom | 3.02 m | 4.7 m | 3.02 m x 4.7 m |
| Second Level | Bedroom 2 | 3.17 m | 3.96 m | 3.17 m x 3.96 m |
| Second Level | Bathroom | 1.73 m | 2.41 m | 1.73 m x 2.41 m |
| Second Level | Primary Bedroom | 3.25 m | 3.61 m | 3.25 m x 3.61 m |
| Second Level | Bathroom | 2.24 m | 2.01 m | 2.24 m x 2.01 m |
| Second Level | Bedroom 2 | 3.4 m | 3.56 m | 3.4 m x 3.56 m |
| Second Level | Bedroom 3 | 4.47 m | 3.23 m | 4.47 m x 3.23 m |
| Second Level | Bathroom | 1.73 m | 2.41 m | 1.73 m x 2.41 m |
| Basement | Recreational, Games Room | 8.05 m | 4.72 m | 8.05 m x 4.72 m |
| Basement | Utility Room | 3.45 m | 1.45 m | 3.45 m x 1.45 m |
| Main Level | Living Room | 6.32 m | 4.04 m | 6.32 m x 4.04 m |
| Main Level | Kitchen | 3.02 m | 1.8 m | 3.02 m x 1.8 m |
| Main Level | Dining Room | 3.02 m | 1.8 m | 3.02 m x 1.8 m |
| Main Level | Utility Room | 2.18 m | 1.07 m | 2.18 m x 1.07 m |
| Main Level | Bathroom | 1.98 m | 0.99 m | 1.98 m x 0.99 m |
| Main Level | Dining Room | 4.27 m | 2.84 m | 4.27 m x 2.84 m |
| Main Level | Kitchen | 4.27 m | 2.31 m | 4.27 m x 2.31 m |
| Main Level | Bathroom | Measurements not available | ||
| Main Level | Living Room | 5.21 m | 3.61 m | 5.21 m x 3.61 m |
https://www.realtor.ca/real-estate/28896828/38-east-16th-street-hamilton-inch-park-inch-park
Interested?
Contact us for more information
Chris Cipriani
Salesperson
860 Queenston Rd #4b
Hamilton, Ontario L8G 4A8
