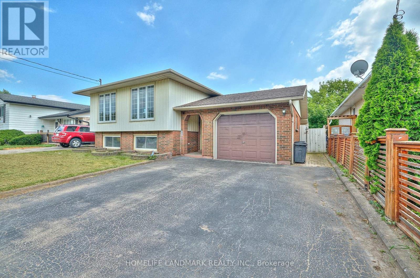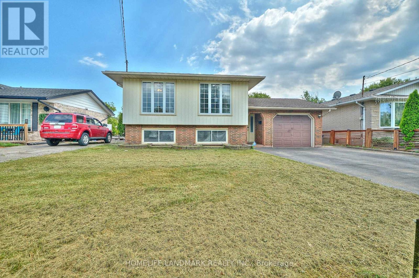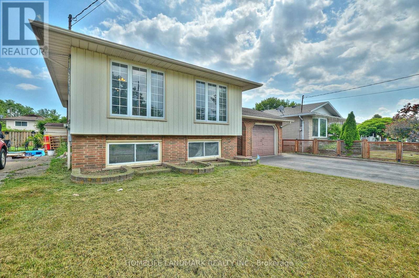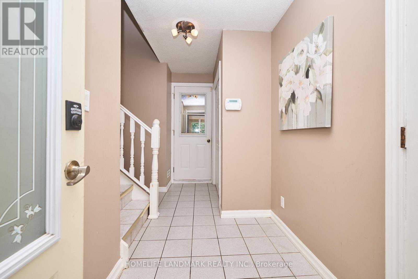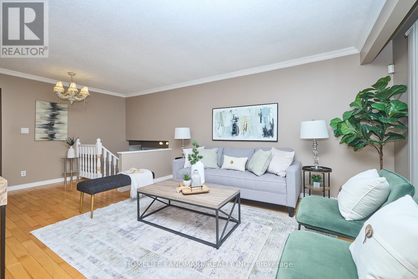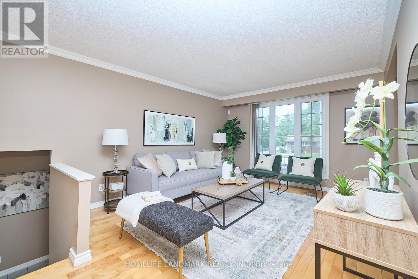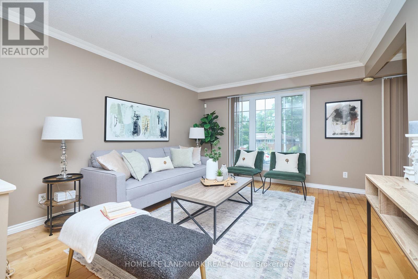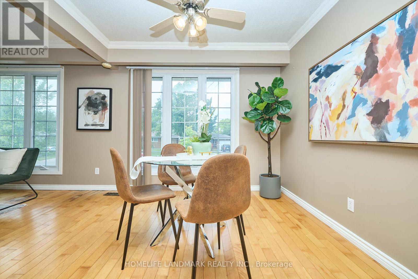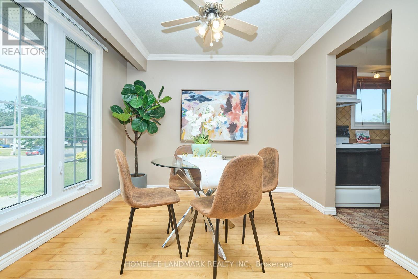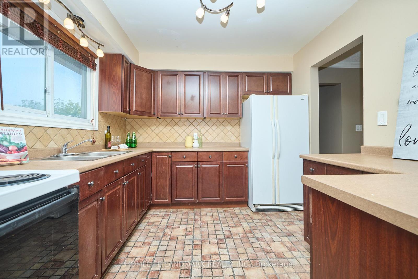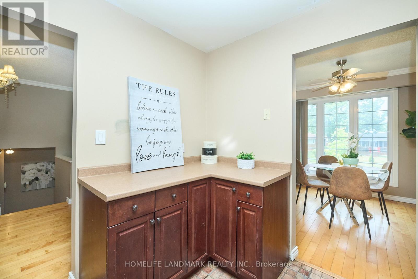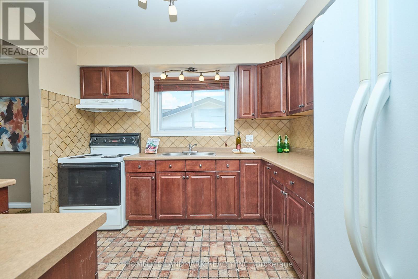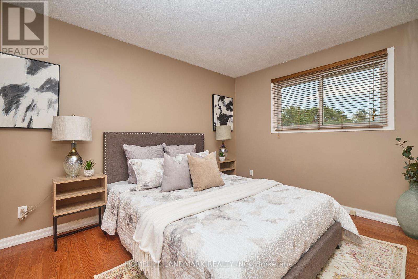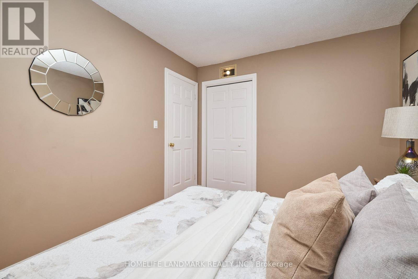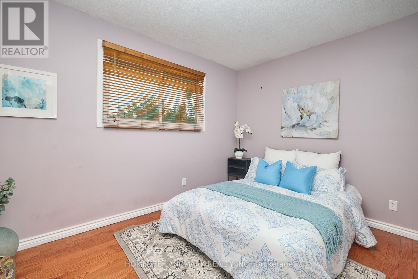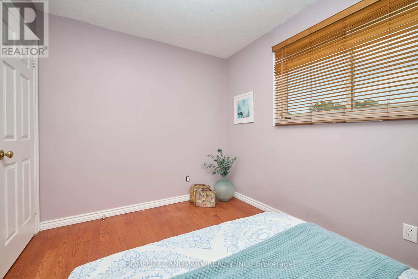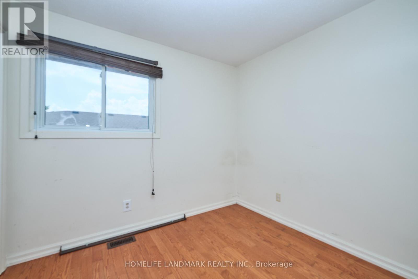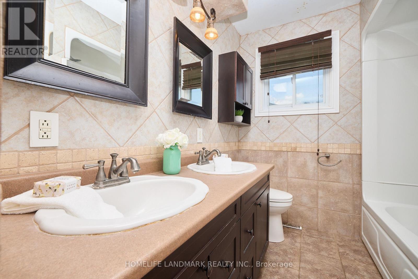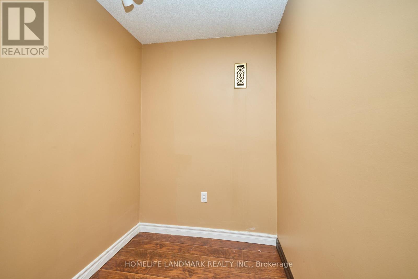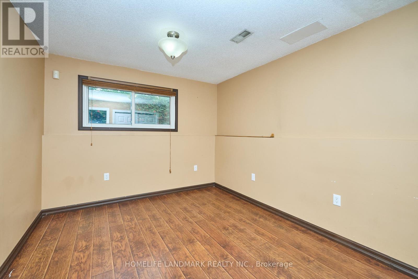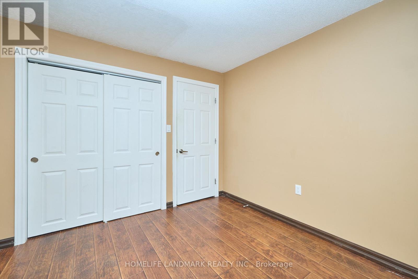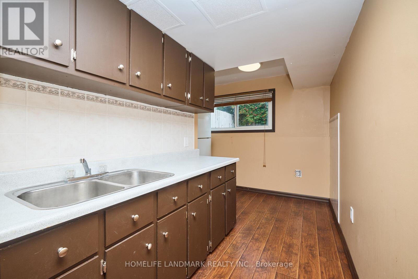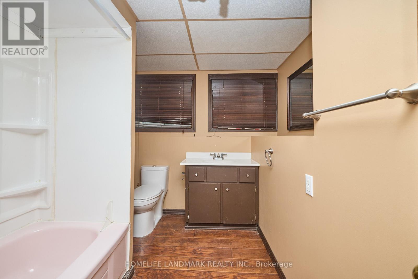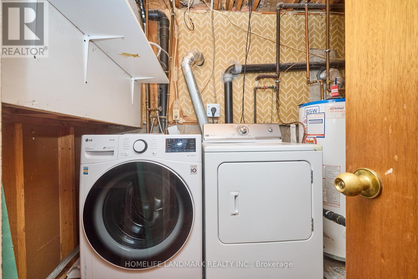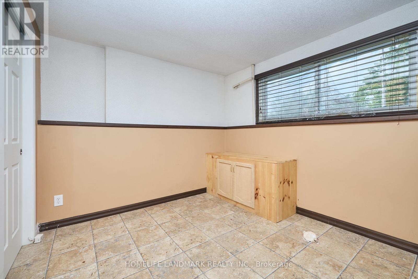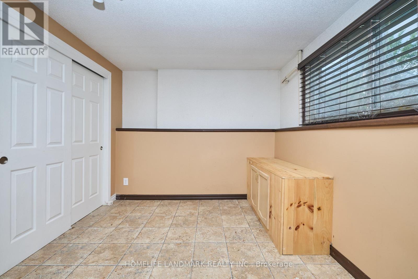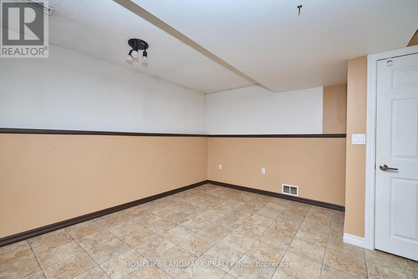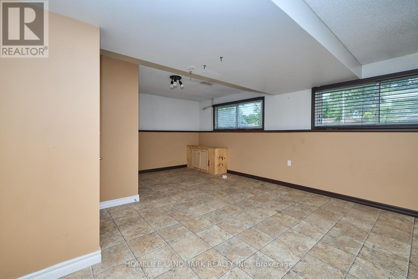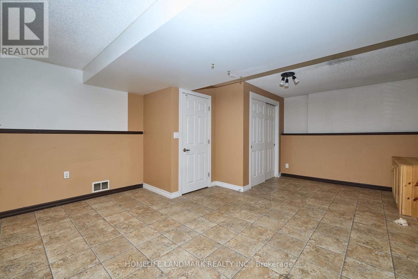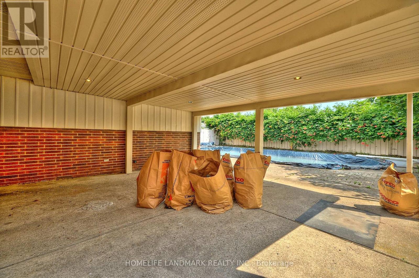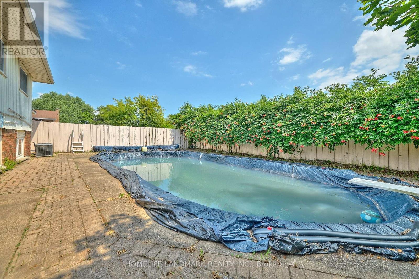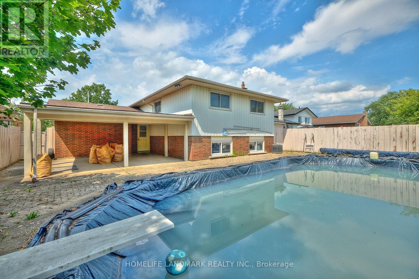38 Dunvegan Road St. Catharines, Ontario L2P 1H6
4 Bedroom
2 Bathroom
700 - 1100 sqft
Raised Bungalow
Inground Pool
Central Air Conditioning
Forced Air
$549,000
Charming raised bungalow situated in the desirable Secord Woods neighbourhood, complete with a private inground pool. The home offers convenient interior access from the garage. The main floor boasts a modernized kitchen and bathroom, elegant hardwood flooring, and a dedicated dining area. The fully finished basement includes a spacious recreation room, a second kitchen, an additional bedroom, and a second full bathroom perfect for extended family living or entertaining guests. (id:61852)
Property Details
| MLS® Number | X12285107 |
| Property Type | Single Family |
| Community Name | 455 - Secord Woods |
| EquipmentType | Water Heater |
| Features | Carpet Free, In-law Suite |
| ParkingSpaceTotal | 5 |
| PoolType | Inground Pool |
| RentalEquipmentType | Water Heater |
Building
| BathroomTotal | 2 |
| BedroomsAboveGround | 3 |
| BedroomsBelowGround | 1 |
| BedroomsTotal | 4 |
| Age | 51 To 99 Years |
| Appliances | Dryer, Stove, Washer, Refrigerator |
| ArchitecturalStyle | Raised Bungalow |
| BasementDevelopment | Finished |
| BasementType | Full (finished) |
| ConstructionStyleAttachment | Detached |
| CoolingType | Central Air Conditioning |
| ExteriorFinish | Brick Facing, Aluminum Siding |
| FlooringType | Hardwood |
| FoundationType | Poured Concrete |
| HeatingFuel | Natural Gas |
| HeatingType | Forced Air |
| StoriesTotal | 1 |
| SizeInterior | 700 - 1100 Sqft |
| Type | House |
| UtilityWater | Municipal Water |
Parking
| Attached Garage | |
| Garage |
Land
| Acreage | No |
| Sewer | Sanitary Sewer |
| SizeDepth | 109 Ft ,2 In |
| SizeFrontage | 51 Ft ,8 In |
| SizeIrregular | 51.7 X 109.2 Ft |
| SizeTotalText | 51.7 X 109.2 Ft|under 1/2 Acre |
| ZoningDescription | R1 |
Rooms
| Level | Type | Length | Width | Dimensions |
|---|---|---|---|---|
| Basement | Recreational, Games Room | 6.16 m | 4.62 m | 6.16 m x 4.62 m |
| Basement | Kitchen | 3.58 m | 1.73 m | 3.58 m x 1.73 m |
| Basement | Bedroom 4 | 4.4 m | 3.01 m | 4.4 m x 3.01 m |
| Main Level | Living Room | 6.3 m | 3.61 m | 6.3 m x 3.61 m |
| Main Level | Kitchen | 3.17 m | 2.92 m | 3.17 m x 2.92 m |
| Main Level | Dining Room | 3.02 m | 2.92 m | 3.02 m x 2.92 m |
| Main Level | Primary Bedroom | 3.86 m | 2.92 m | 3.86 m x 2.92 m |
| Main Level | Bedroom 2 | 3.61 m | 2.57 m | 3.61 m x 2.57 m |
| Main Level | Bedroom 3 | 2.84 m | 2.54 m | 2.84 m x 2.54 m |
Interested?
Contact us for more information
Chen Shen
Salesperson
Homelife Landmark Realty Inc.
7240 Woodbine Ave Unit 103
Markham, Ontario L3R 1A4
7240 Woodbine Ave Unit 103
Markham, Ontario L3R 1A4
