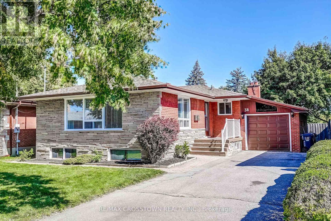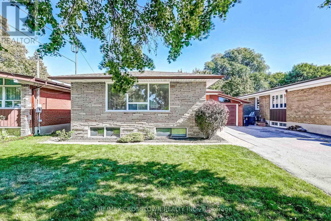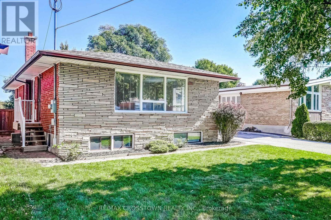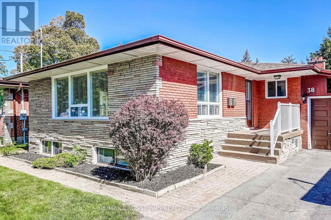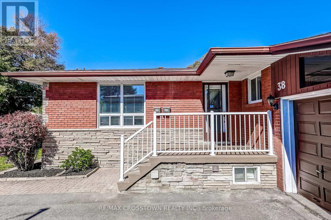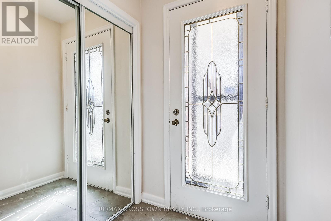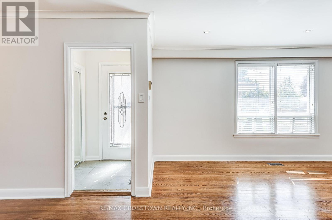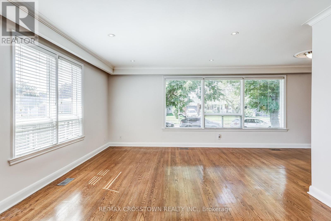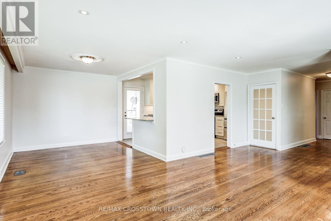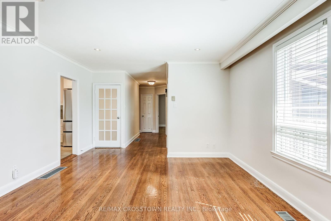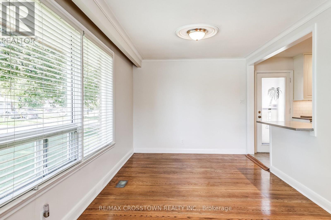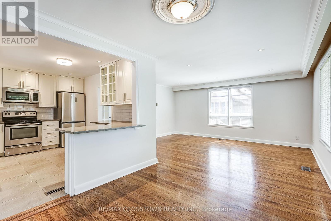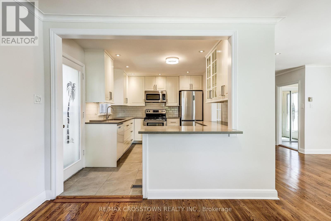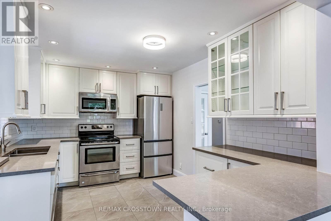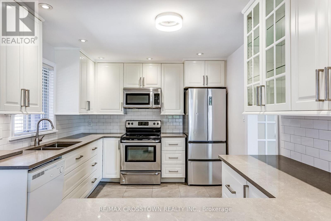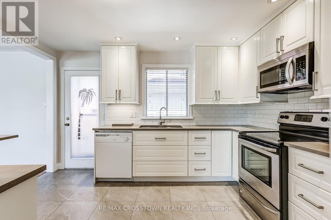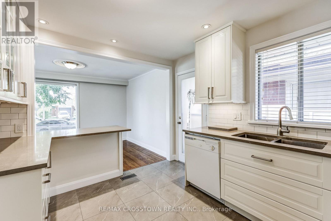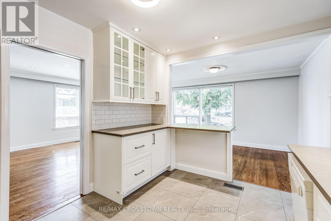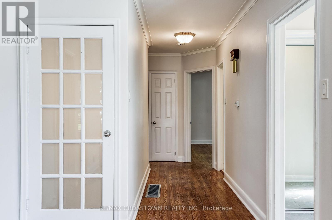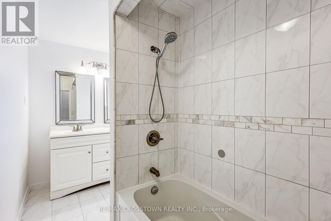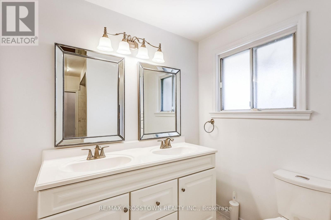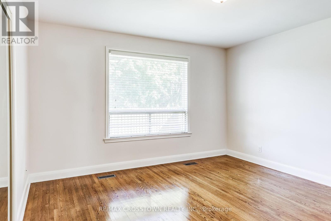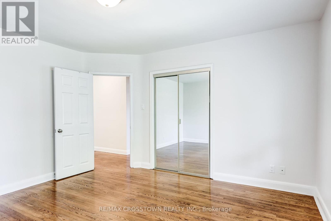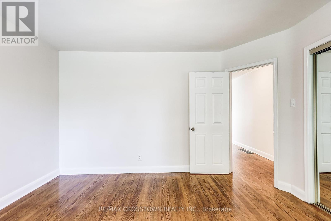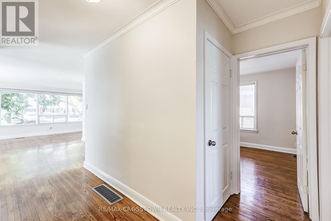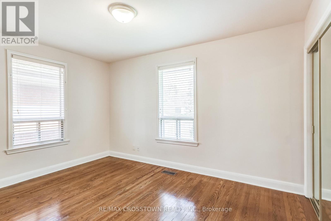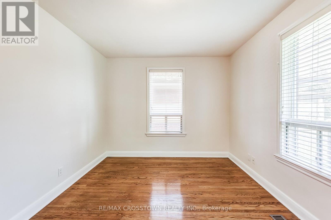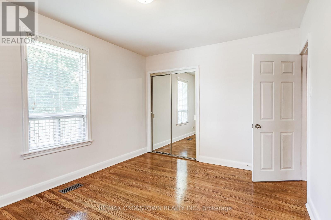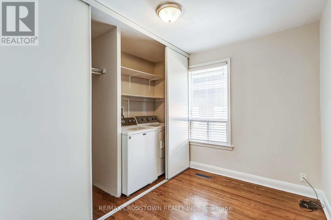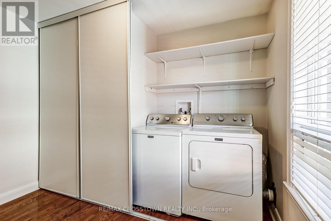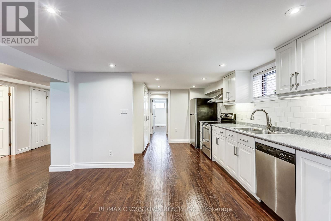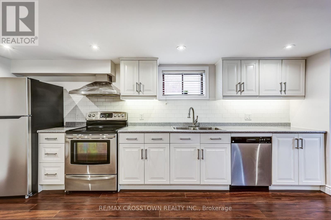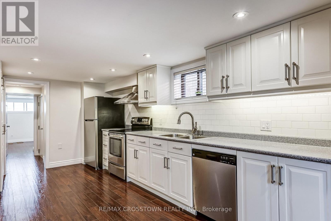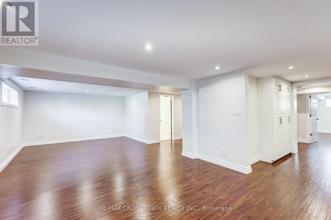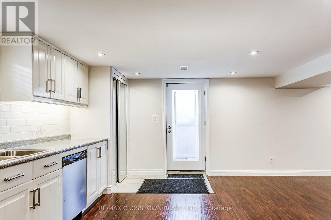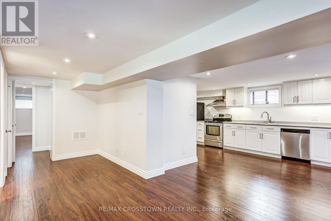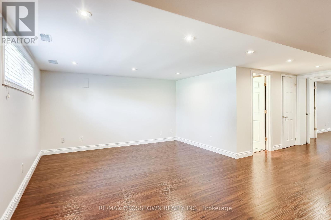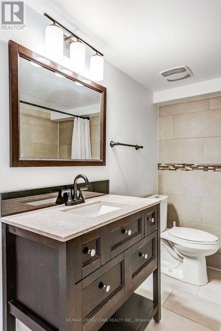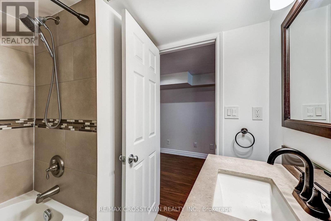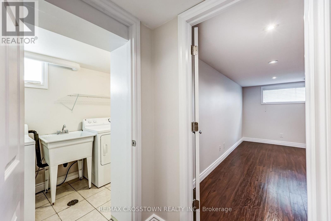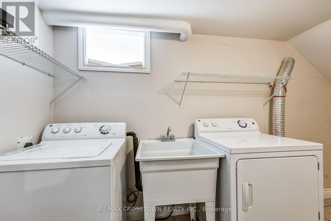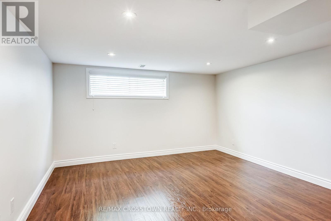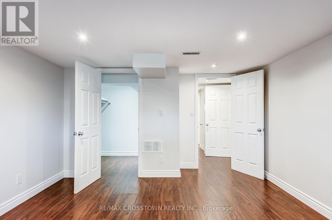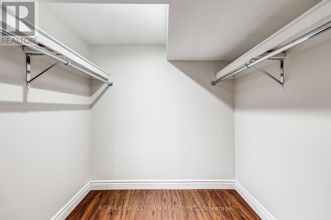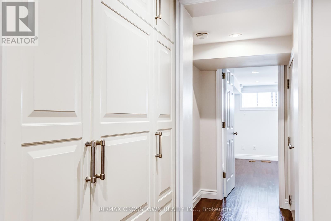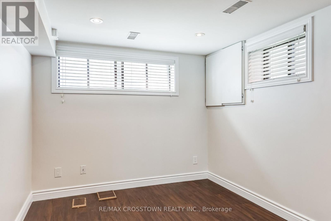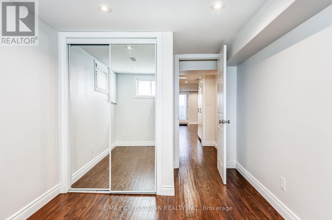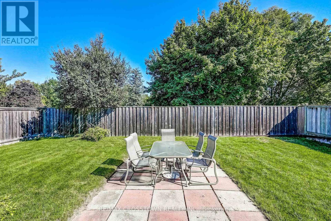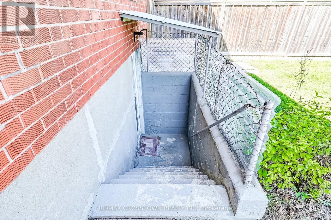38 Dignam Court Toronto, Ontario M1J 2C5
$1,050,000
This is the ONE you've been waiting for! Welcome to this beautifully updated large bungalow tucked away on a quiet court in one of Scarboroughs most desirable pockets. Perfectly located just minutes from the upcoming Scarborough Subway Extension, this home blends modern living with unbeatable convenience.Step inside to find a spacious main floor featuring a renovated kitchen and bathrooms, along with 3 bright bedrooms and 1 full bath. Natural light fills every room, creating a warm and inviting space for family living.The real bonus? A legal 2-bedroom, 1-bath basement apartment with its own private entrance ideal for generating rental income, hosting extended family, or offsetting your mortgage.Situated on a generous 50 x 100 ft lot, this property offers both indoor comfort and outdoor space for entertaining, gardening, or simply relaxing in your own backyard oasis.Enjoy the convenience of being near McCowan & Lawrence, with everything at your doorstep: Scarborough Health Network, top-rated schools, shopping, transit, and parks. Whether you're a first-time buyer, investor, or multi-generational family, this home checks every box.Don't miss the chance to own a versatile property in a rapidly growing transit-connected community. Homes like this are rare secure it today! (id:61852)
Open House
This property has open houses!
2:00 pm
Ends at:4:00 pm
Property Details
| MLS® Number | E12442070 |
| Property Type | Single Family |
| Neigbourhood | Scarborough |
| Community Name | Bendale |
| AmenitiesNearBy | Hospital, Place Of Worship, Public Transit, Schools |
| EquipmentType | Water Heater - Gas, Water Heater |
| Features | Cul-de-sac, Flat Site, Carpet Free, In-law Suite |
| ParkingSpaceTotal | 4 |
| RentalEquipmentType | Water Heater - Gas, Water Heater |
Building
| BathroomTotal | 2 |
| BedroomsAboveGround | 3 |
| BedroomsBelowGround | 2 |
| BedroomsTotal | 5 |
| Age | 51 To 99 Years |
| Appliances | Dryer, Washer, Window Coverings |
| ArchitecturalStyle | Bungalow |
| BasementFeatures | Apartment In Basement, Separate Entrance |
| BasementType | N/a |
| ConstructionStyleAttachment | Detached |
| CoolingType | Central Air Conditioning |
| ExteriorFinish | Brick, Stone |
| FlooringType | Hardwood, Vinyl, Laminate |
| FoundationType | Concrete |
| HeatingFuel | Natural Gas |
| HeatingType | Forced Air |
| StoriesTotal | 1 |
| SizeInterior | 1100 - 1500 Sqft |
| Type | House |
| UtilityWater | Municipal Water |
Parking
| Attached Garage | |
| Garage |
Land
| Acreage | No |
| FenceType | Fenced Yard |
| LandAmenities | Hospital, Place Of Worship, Public Transit, Schools |
| Sewer | Sanitary Sewer |
| SizeDepth | 100 Ft |
| SizeFrontage | 50 Ft |
| SizeIrregular | 50 X 100 Ft |
| SizeTotalText | 50 X 100 Ft|under 1/2 Acre |
| ZoningDescription | Rd (x235) |
Rooms
| Level | Type | Length | Width | Dimensions |
|---|---|---|---|---|
| Basement | Kitchen | 5.2 m | 2.4 m | 5.2 m x 2.4 m |
| Basement | Living Room | 5.6 m | 3.7 m | 5.6 m x 3.7 m |
| Basement | Dining Room | 5.6 m | 3.7 m | 5.6 m x 3.7 m |
| Basement | Bedroom | 4.38 m | 3.82 m | 4.38 m x 3.82 m |
| Basement | Bedroom 2 | 3.1 m | 2.6 m | 3.1 m x 2.6 m |
| Ground Level | Kitchen | 4 m | 2.97 m | 4 m x 2.97 m |
| Ground Level | Dining Room | 3.1 m | 2.85 m | 3.1 m x 2.85 m |
| Ground Level | Living Room | 5.1 m | 3.9 m | 5.1 m x 3.9 m |
| Ground Level | Primary Bedroom | 3.5 m | 3.89 m | 3.5 m x 3.89 m |
| Ground Level | Bedroom 2 | 4 m | 2.9 m | 4 m x 2.9 m |
Utilities
| Cable | Installed |
| Electricity | Installed |
| Sewer | Installed |
https://www.realtor.ca/real-estate/28945957/38-dignam-court-toronto-bendale-bendale
Interested?
Contact us for more information
George Enzo Zanette
Broker
253 Barrie Street
Thornton, Ontario L0L 2N0
Alicia Marie Zanette
Broker
8 Bradford St
Holland Landing, Ontario L9N 1N1
