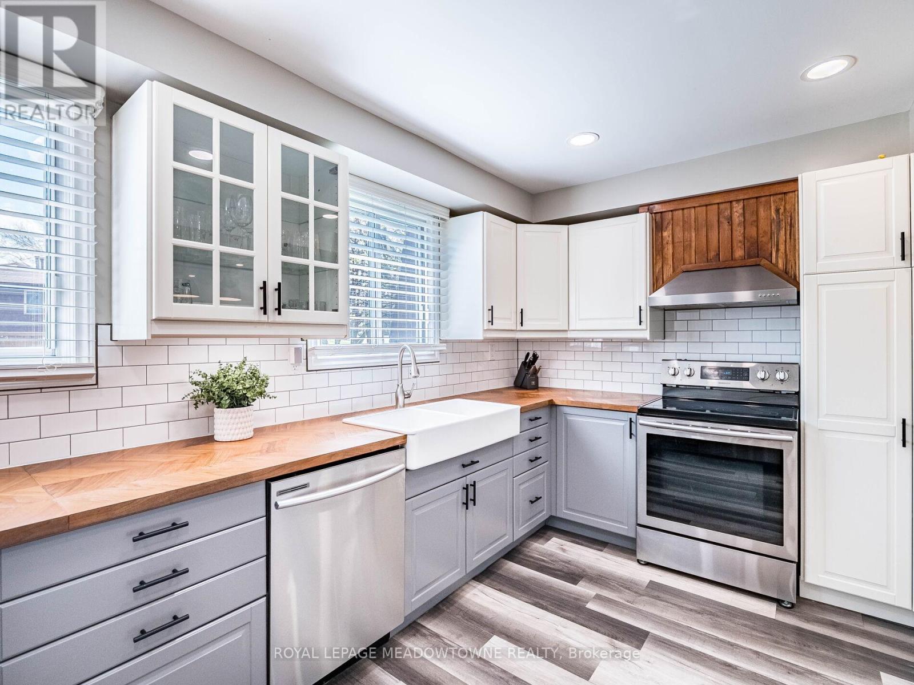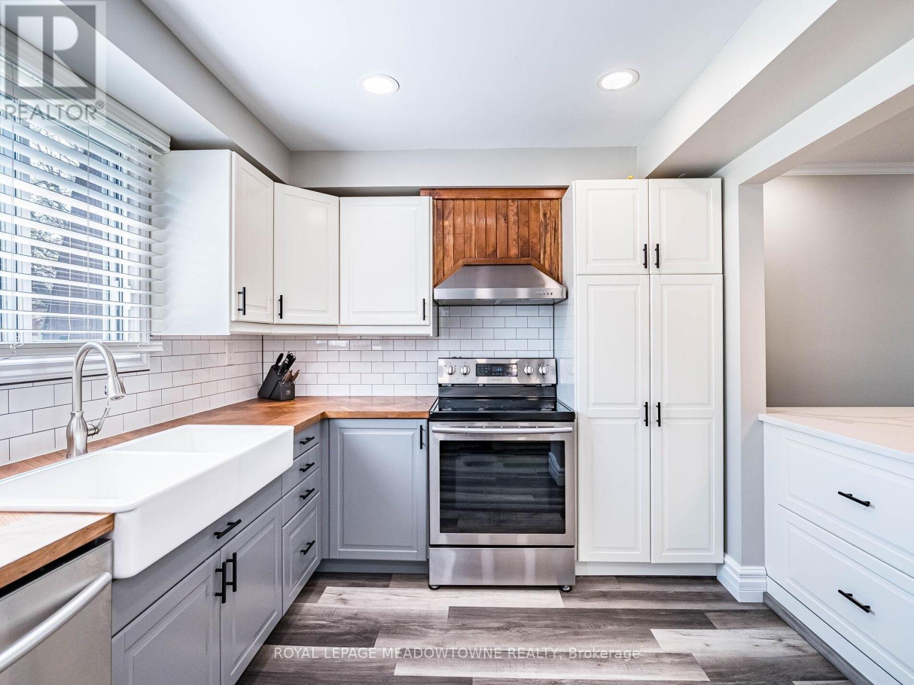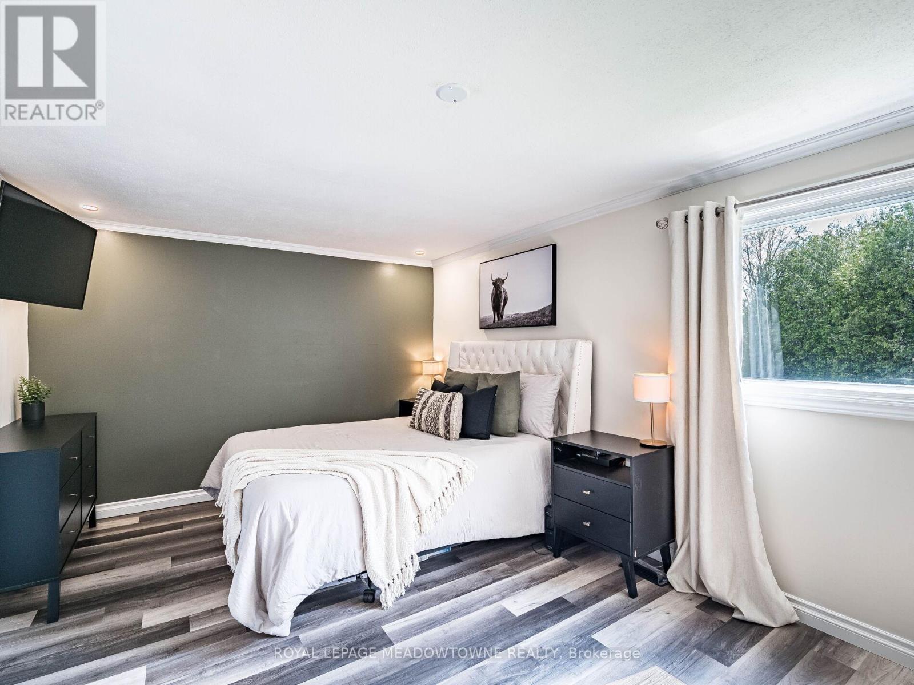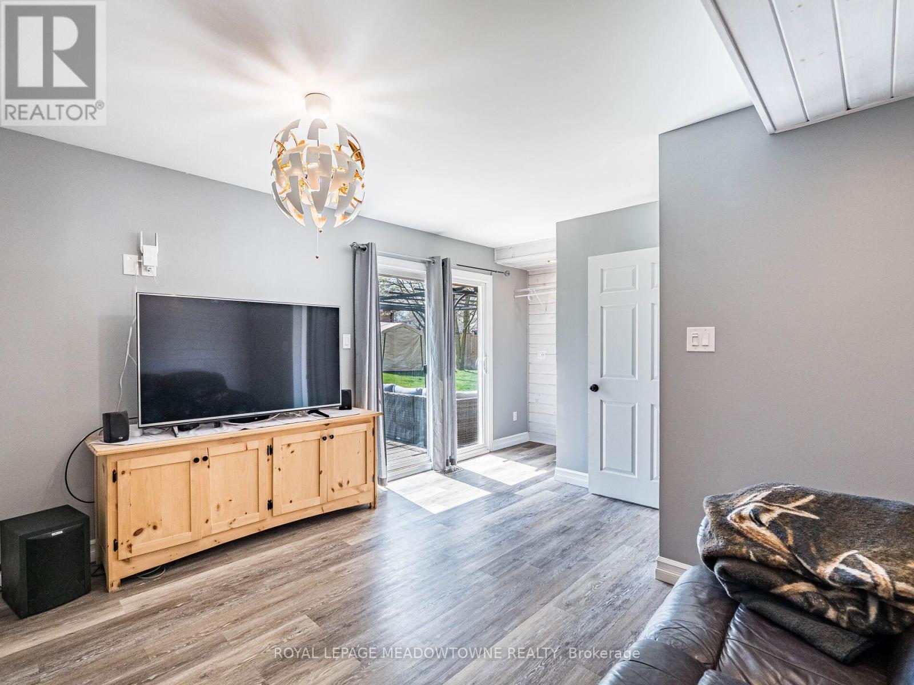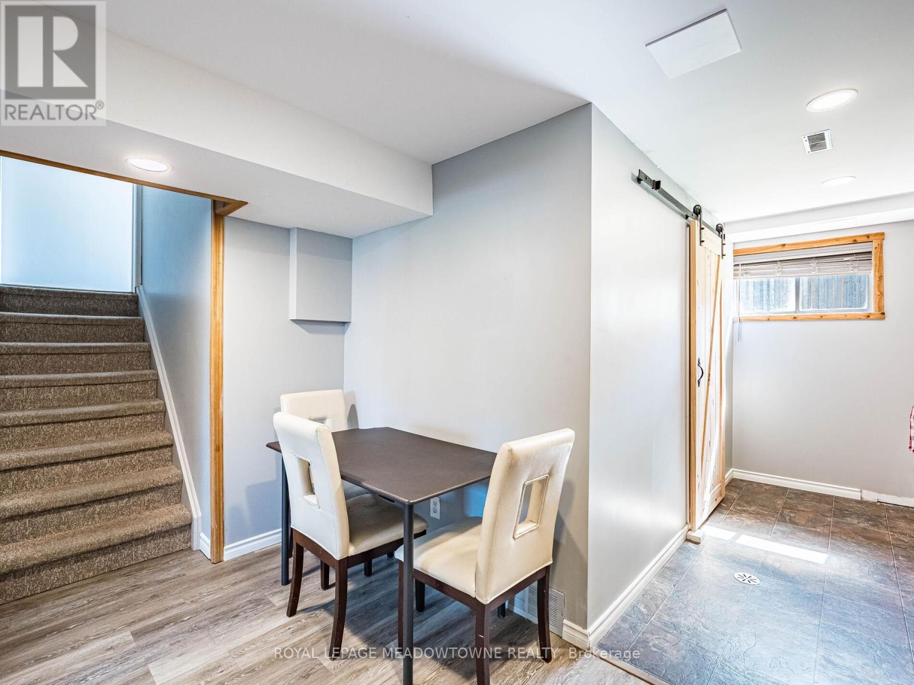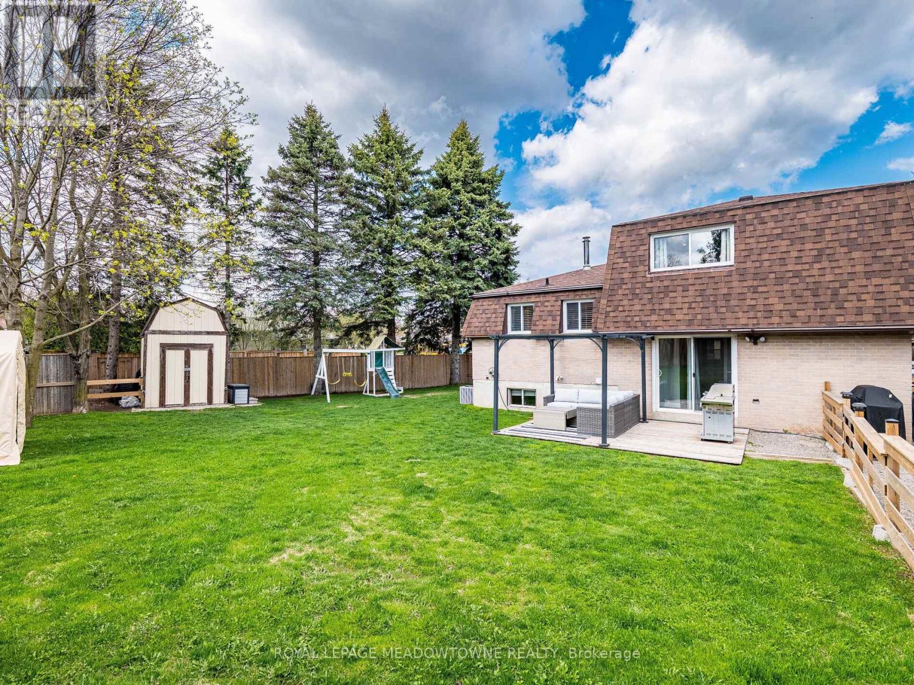38 Diane Drive Orangeville, Ontario L9W 3N5
$799,999
Welcome to 38 Diane Drive, a beautifully renovated 4-level side split located in one of Orangeville's most desirable, family-friendly neighbourhoods. This bright and spacious home offers 3+1 bedrooms, 2 full bathrooms, and a separate entrance leading to a fully finished in-law suite complete with a kitchen, bedroom, and 3-piece bath ideal for extended family or potential rental income. The main kitchen is thoughtfully designed with a farmhouse sink, butcher block counters, quartz breakfast bar, subway tile backsplash, pantry and breakfast bar. The open-concept living and dining areas are filled with natural light and feature modern interior and exterior pot lights. The primary bedroom includes a 5-piece semi-ensuite with double sinks. Located on a premium corner lot, this private backyard is perfect with multiple access points for entertaining, kids, and pets. A short walk to Orangeville Lion's Club Sports Park, elementary/high schools, shopping, and more. This renovated and move-in ready home is a rare find and offers exceptional value and versatility in a prime location! (id:61852)
Property Details
| MLS® Number | W12134437 |
| Property Type | Single Family |
| Community Name | Orangeville |
| AmenitiesNearBy | Park, Public Transit |
| ParkingSpaceTotal | 5 |
| Structure | Shed |
Building
| BathroomTotal | 2 |
| BedroomsAboveGround | 3 |
| BedroomsBelowGround | 1 |
| BedroomsTotal | 4 |
| Appliances | Dishwasher, Dryer, Two Stoves, Washer, Two Refrigerators |
| BasementDevelopment | Finished |
| BasementFeatures | Separate Entrance |
| BasementType | N/a (finished) |
| ConstructionStyleAttachment | Detached |
| ConstructionStyleSplitLevel | Sidesplit |
| CoolingType | Central Air Conditioning |
| ExteriorFinish | Brick |
| FlooringType | Laminate |
| FoundationType | Poured Concrete |
| HeatingFuel | Natural Gas |
| HeatingType | Forced Air |
| SizeInterior | 1500 - 2000 Sqft |
| Type | House |
| UtilityWater | Municipal Water |
Parking
| Attached Garage | |
| Garage |
Land
| Acreage | No |
| LandAmenities | Park, Public Transit |
| Sewer | Sanitary Sewer |
| SizeDepth | 100 Ft ,2 In |
| SizeFrontage | 51 Ft ,10 In |
| SizeIrregular | 51.9 X 100.2 Ft ; Corner Lot |
| SizeTotalText | 51.9 X 100.2 Ft ; Corner Lot |
Rooms
| Level | Type | Length | Width | Dimensions |
|---|---|---|---|---|
| Second Level | Living Room | 4.57 m | 3.04 m | 4.57 m x 3.04 m |
| Second Level | Dining Room | 2.95 m | 3.21 m | 2.95 m x 3.21 m |
| Second Level | Kitchen | 4.66 m | 2.81 m | 4.66 m x 2.81 m |
| Third Level | Primary Bedroom | 5.66 m | 3.4 m | 5.66 m x 3.4 m |
| Third Level | Bedroom 2 | 2.9 m | 3.33 m | 2.9 m x 3.33 m |
| Third Level | Bedroom 3 | 2.61 m | 4.39 m | 2.61 m x 4.39 m |
| Basement | Dining Room | 2.29 m | 2.31 m | 2.29 m x 2.31 m |
| Basement | Kitchen | 1.99 m | 5.36 m | 1.99 m x 5.36 m |
| Basement | Bedroom | 4.39 m | 3.56 m | 4.39 m x 3.56 m |
| Main Level | Family Room | 3.07 m | 3.8 m | 3.07 m x 3.8 m |
https://www.realtor.ca/real-estate/28282616/38-diane-drive-orangeville-orangeville
Interested?
Contact us for more information
Krystle Mitchell-Bryson
Broker
324 Guelph Street Suite 12
Georgetown, Ontario L7G 4B5
Jeff Saldanha
Salesperson
324 Guelph Street Suite 12
Georgetown, Ontario L7G 4B5











