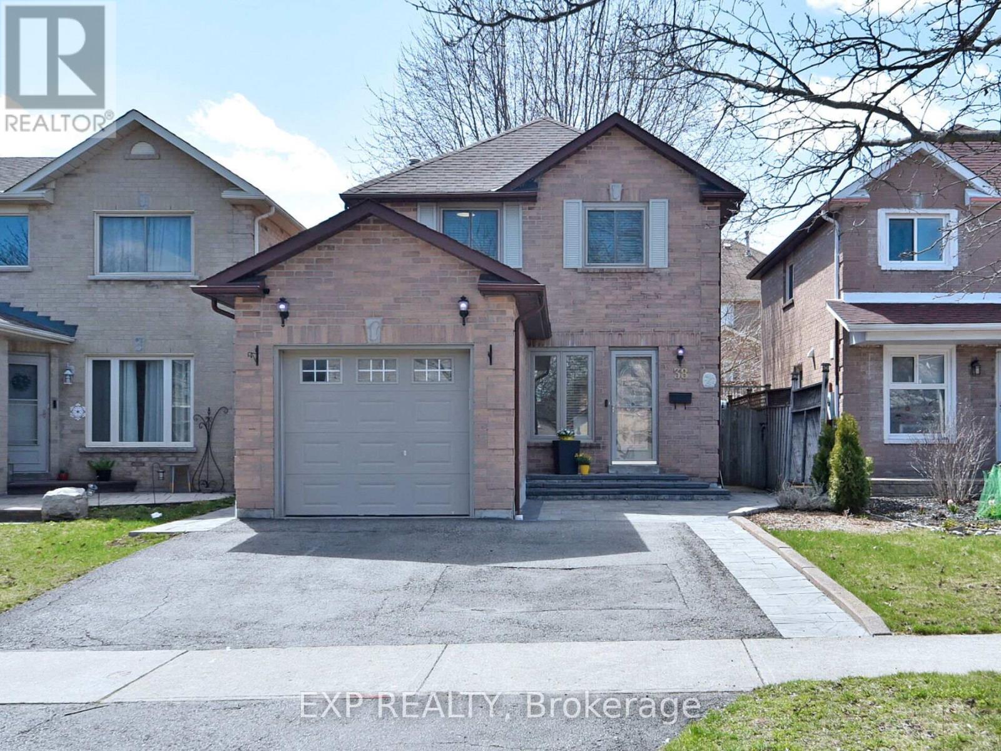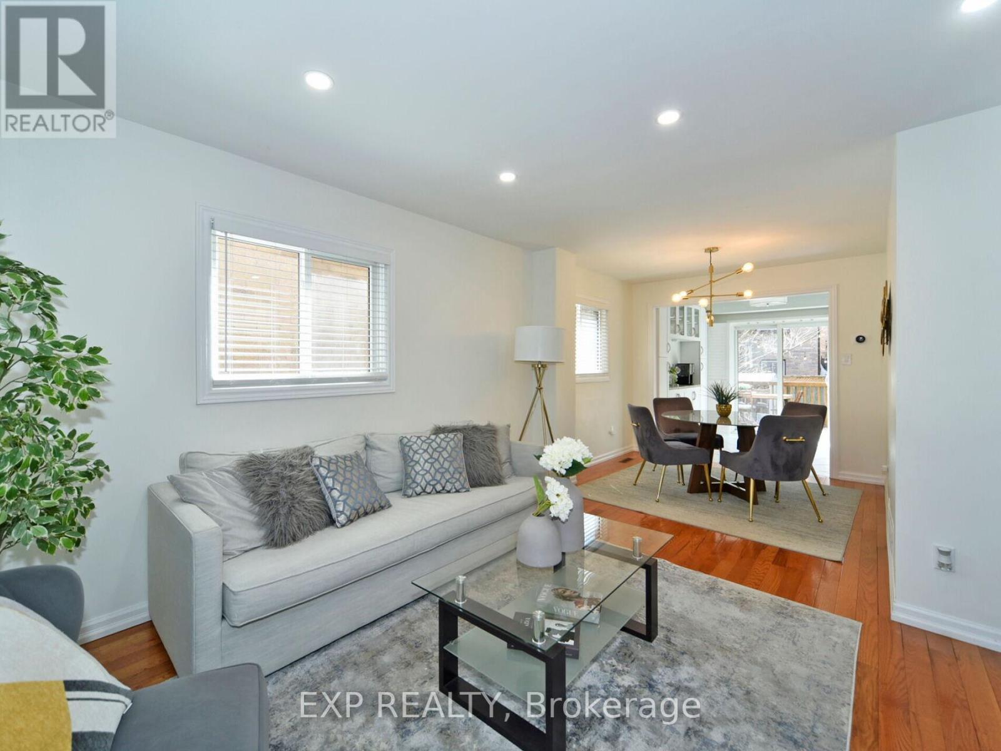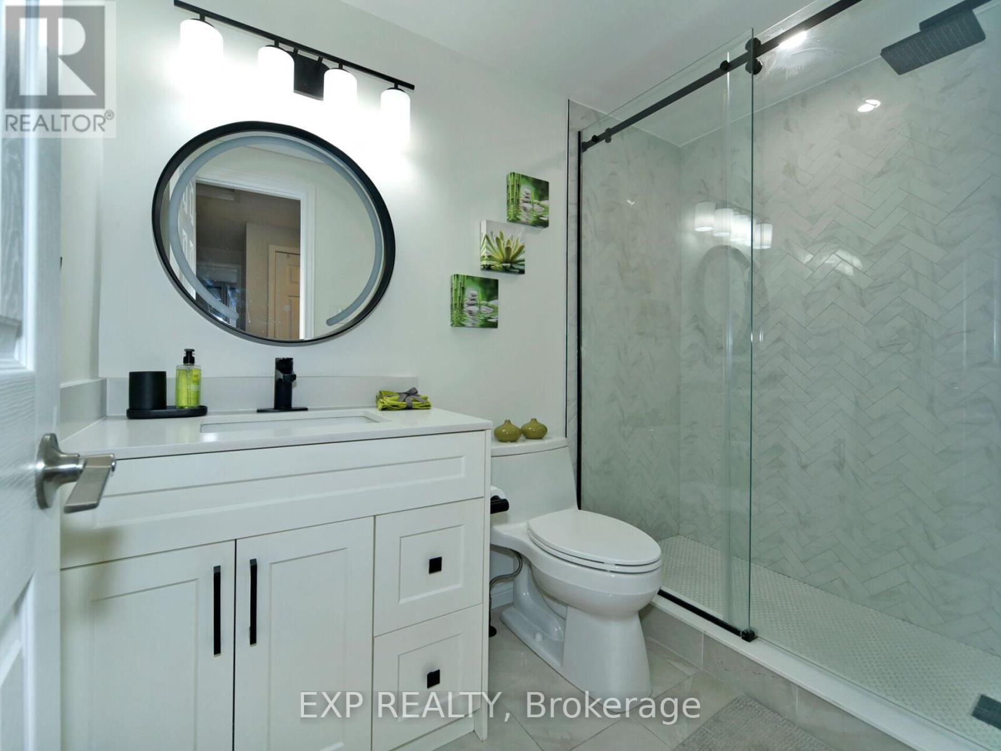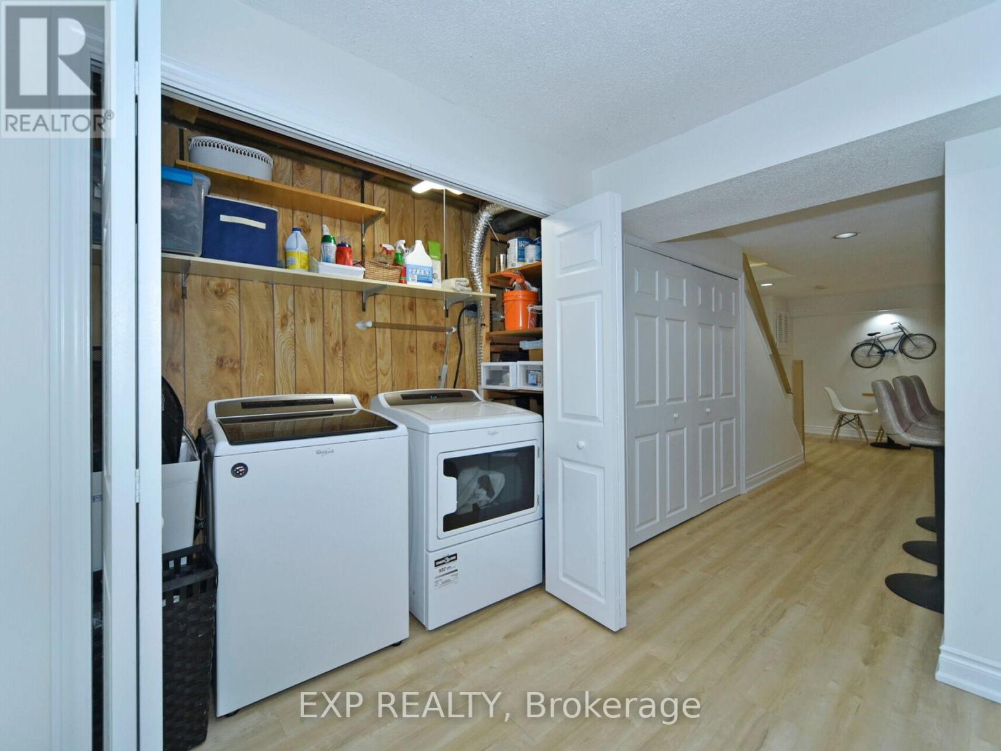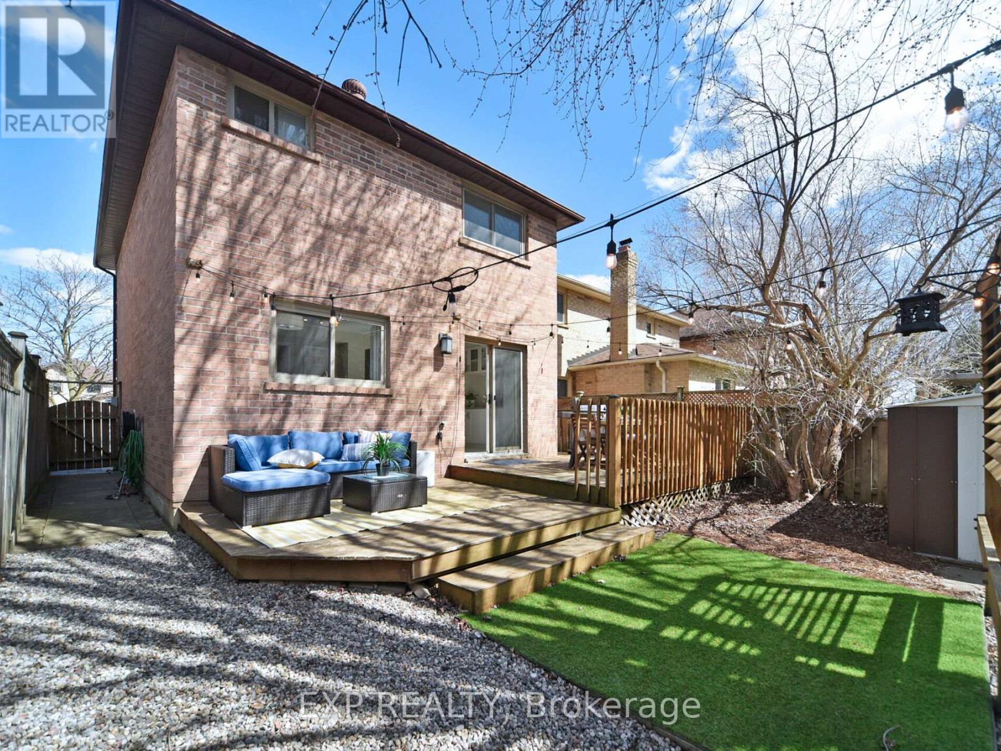38 Deverill Crescent Ajax, Ontario L1T 1S7
$849,900
Welcome to this beautifully updated 3-bedroom family home, perfectly situated on a quiet crescent in the heart of Ajax just 5 minutes from the GO Train! Step into spacious living and dining areas featuring gleaming hardwood floors and elegant pot lights. The renovated kitchen impresses with granite countertops, stainless steel appliances, a stylish backsplash, pantry, and a custom coffee station. The bright breakfast area leads to a stunning two-tier entertainers deck and a fully fenced backyard ideal for hosting and enjoying outdoor living. Upstairs, you will find three generously sized bedrooms, while the fully finished basement offers a cozy rec room, wet bar, and sleek modern finishes. Recent upgrades include luxury vinyl plank flooring throughout (20232024), new fridge and microwave (2023), hardwood staircase, fresh paint, updated trims, light fixtures, and smart home features such as a Nest thermostat and WiFi-enabled deadbolt. Renovated washrooms, a new interlocking front walkway, and parking for four vehicles complete the package. Located in a peaceful, family-friendly neighborhood, this home is truly move-in ready! (id:61852)
Open House
This property has open houses!
2:00 pm
Ends at:4:00 pm
Property Details
| MLS® Number | E12114270 |
| Property Type | Single Family |
| Community Name | Central West |
| AmenitiesNearBy | Park, Place Of Worship, Public Transit, Schools |
| CommunityFeatures | Community Centre |
| Features | Carpet Free |
| ParkingSpaceTotal | 4 |
| Structure | Shed |
Building
| BathroomTotal | 3 |
| BedroomsAboveGround | 3 |
| BedroomsTotal | 3 |
| Age | 31 To 50 Years |
| Appliances | Blinds, Dryer, Washer |
| BasementDevelopment | Finished |
| BasementType | Full (finished) |
| ConstructionStyleAttachment | Detached |
| CoolingType | Central Air Conditioning |
| ExteriorFinish | Brick |
| FlooringType | Hardwood, Ceramic, Carpeted, Laminate |
| FoundationType | Concrete |
| HalfBathTotal | 2 |
| HeatingFuel | Natural Gas |
| HeatingType | Forced Air |
| StoriesTotal | 2 |
| SizeInterior | 1100 - 1500 Sqft |
| Type | House |
| UtilityWater | Municipal Water |
Parking
| Attached Garage | |
| Garage |
Land
| Acreage | No |
| FenceType | Fenced Yard |
| LandAmenities | Park, Place Of Worship, Public Transit, Schools |
| Sewer | Sanitary Sewer |
| SizeDepth | 99 Ft ,10 In |
| SizeFrontage | 30 Ft ,2 In |
| SizeIrregular | 30.2 X 99.9 Ft |
| SizeTotalText | 30.2 X 99.9 Ft|under 1/2 Acre |
| ZoningDescription | Residential |
Rooms
| Level | Type | Length | Width | Dimensions |
|---|---|---|---|---|
| Second Level | Primary Bedroom | 4.45 m | 3.15 m | 4.45 m x 3.15 m |
| Second Level | Bedroom 2 | 4.02 m | 2.74 m | 4.02 m x 2.74 m |
| Second Level | Bedroom 3 | 3.02 m | 2.96 m | 3.02 m x 2.96 m |
| Basement | Recreational, Games Room | 5.64 m | 2.64 m | 5.64 m x 2.64 m |
| Basement | Games Room | 6.37 m | 4.68 m | 6.37 m x 4.68 m |
| Main Level | Living Room | 3.88 m | 3.35 m | 3.88 m x 3.35 m |
| Main Level | Dining Room | 3.18 m | 2.72 m | 3.18 m x 2.72 m |
| Main Level | Kitchen | 2.98 m | 2.97 m | 2.98 m x 2.97 m |
| Main Level | Eating Area | 2.85 m | 2.7 m | 2.85 m x 2.7 m |
Utilities
| Cable | Available |
| Sewer | Installed |
https://www.realtor.ca/real-estate/28238736/38-deverill-crescent-ajax-central-west-central-west
Interested?
Contact us for more information
Lucho Chirinos
Salesperson
