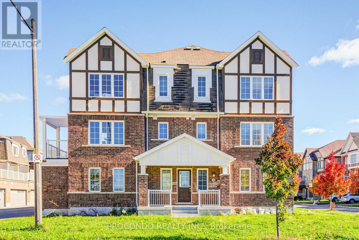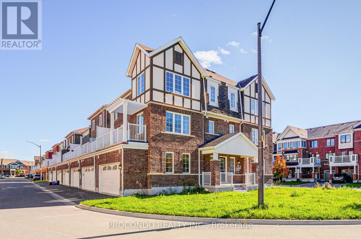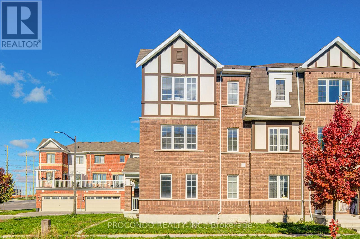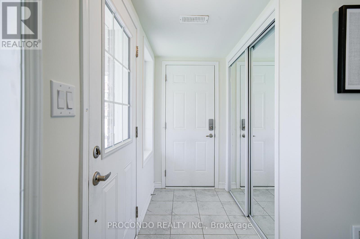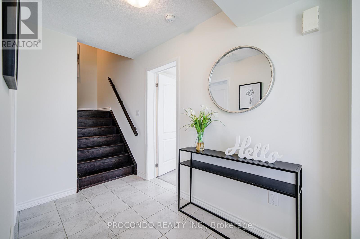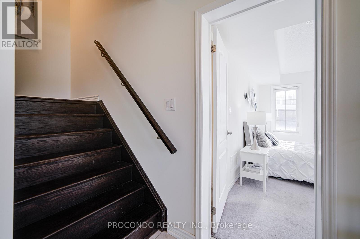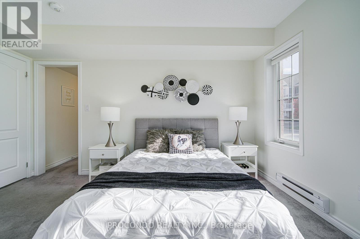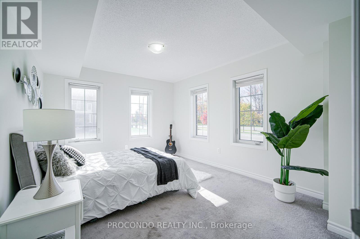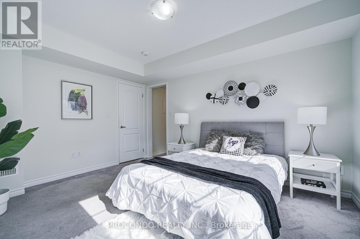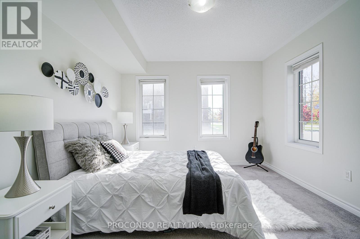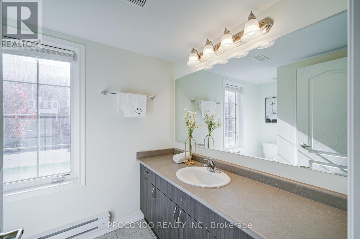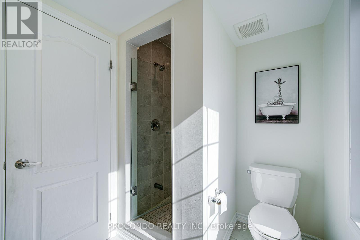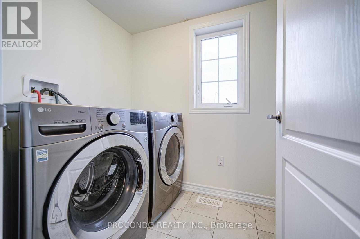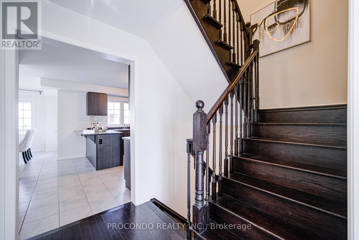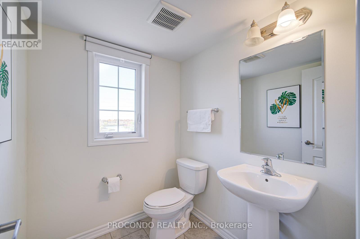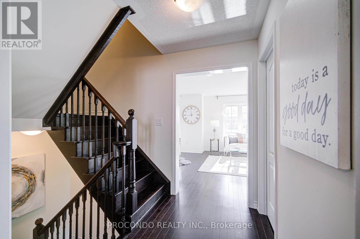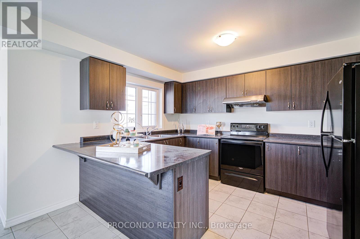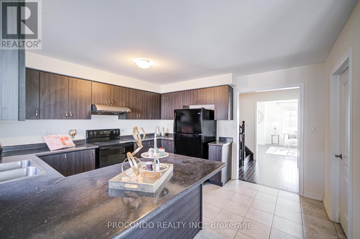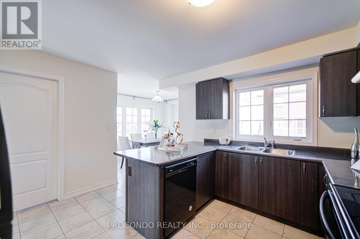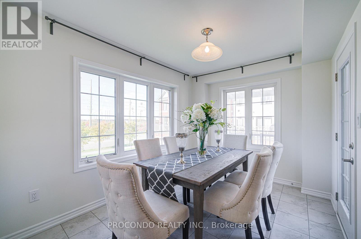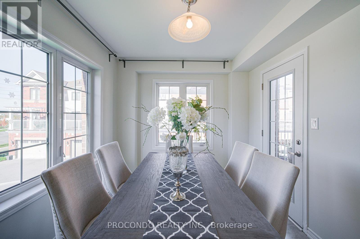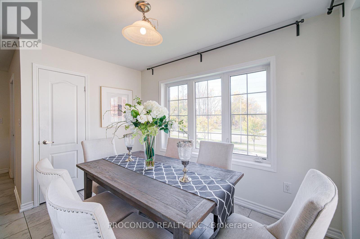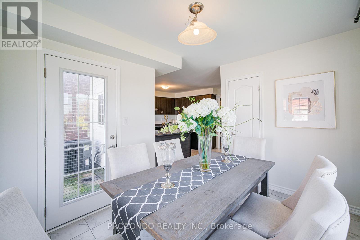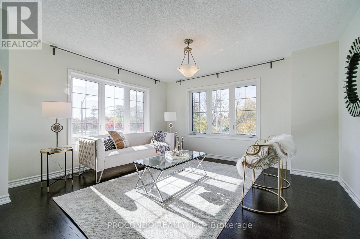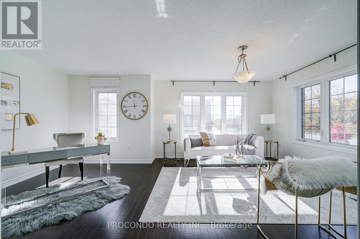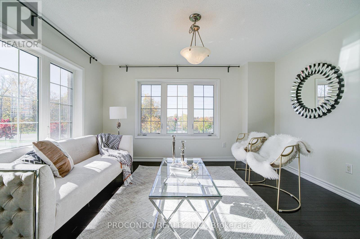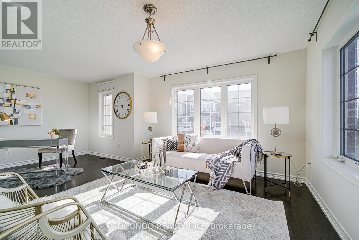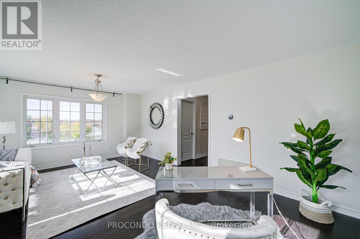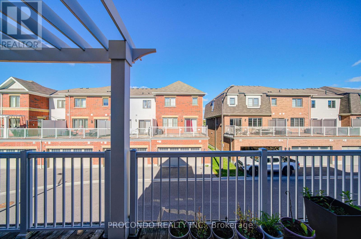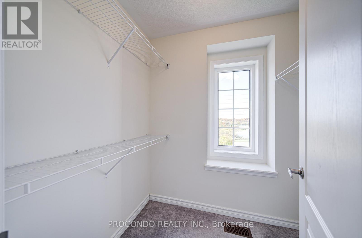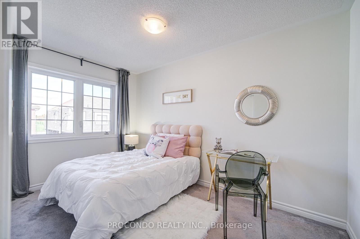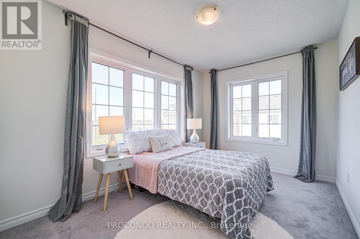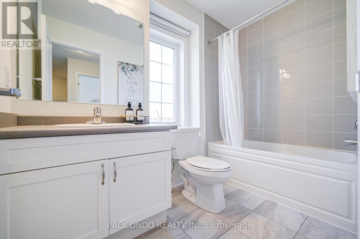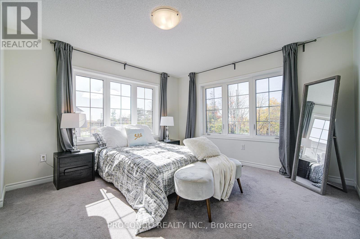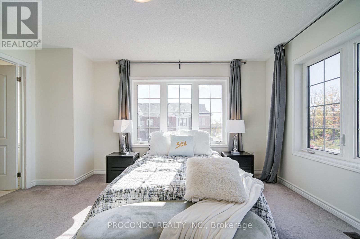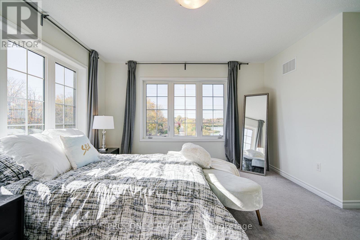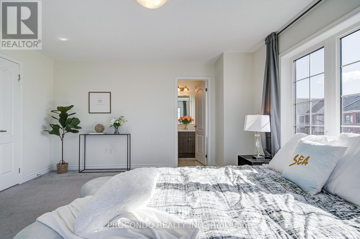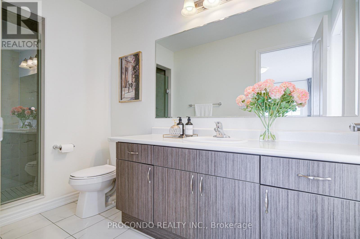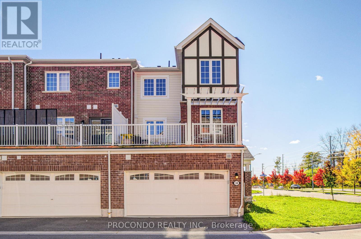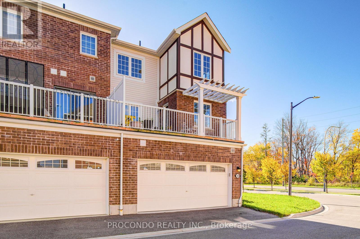38 Bluegill Crescent Whitby, Ontario L1P 0E4
$839,000
Bright Freehold End Unit Townhouse without Sidewalk. 4 bedrooms, 4 bathrooms, Double car garage (3 parking) .Approximate 2156 sq.ft (MPAC). Extra natural light and large windows.In-law suite with 3 pcs ensuite and large closet on ground floor. Hardwood floor in family room. Open concept dining room with a large balcony..Large primary bedroom with 3 pcs ensuite and large walk-in closet. Ideally located close to top-rated schools, parks, trails, shopping, dining, and with quick access to Highway 401, 412, and Whitby GO. (id:61852)
Property Details
| MLS® Number | E12489132 |
| Property Type | Single Family |
| Community Name | Rural Whitby |
| Features | Irregular Lot Size, Lane, In-law Suite |
| ParkingSpaceTotal | 3 |
Building
| BathroomTotal | 4 |
| BedroomsAboveGround | 4 |
| BedroomsTotal | 4 |
| BasementType | None |
| ConstructionStyleAttachment | Attached |
| CoolingType | Central Air Conditioning |
| ExteriorFinish | Brick |
| FlooringType | Hardwood, Ceramic |
| FoundationType | Concrete |
| HalfBathTotal | 1 |
| HeatingFuel | Natural Gas |
| HeatingType | Forced Air |
| StoriesTotal | 3 |
| SizeInterior | 2000 - 2500 Sqft |
| Type | Row / Townhouse |
| UtilityWater | Municipal Water |
Parking
| Garage |
Land
| Acreage | No |
| Sewer | Sanitary Sewer |
| SizeDepth | 64 Ft ,4 In |
| SizeFrontage | 22 Ft ,9 In |
| SizeIrregular | 22.8 X 64.4 Ft ; 21.15 X 64.38 X 22.76 X 22.79 X 31.56 |
| SizeTotalText | 22.8 X 64.4 Ft ; 21.15 X 64.38 X 22.76 X 22.79 X 31.56 |
Rooms
| Level | Type | Length | Width | Dimensions |
|---|---|---|---|---|
| Third Level | Bedroom 2 | 3.6 m | 2.4 m | 3.6 m x 2.4 m |
| Third Level | Bedroom 3 | 3.6 m | 2.4 m | 3.6 m x 2.4 m |
| Third Level | Primary Bedroom | 3.6 m | 3.6 m | 3.6 m x 3.6 m |
| Main Level | Family Room | 5.7 m | 3.9 m | 5.7 m x 3.9 m |
| Main Level | Dining Room | 3.6 m | 2.7 m | 3.6 m x 2.7 m |
| Main Level | Kitchen | 3.9 m | 3.6 m | 3.9 m x 3.6 m |
| Main Level | Laundry Room | 2.2 m | 2 m | 2.2 m x 2 m |
| Ground Level | Bedroom 4 | 3.9 m | 3.3 m | 3.9 m x 3.3 m |
https://www.realtor.ca/real-estate/29046519/38-bluegill-crescent-whitby-rural-whitby
Interested?
Contact us for more information
Amanda Pan
Broker
34 Futurity Gate #16
Concord, Ontario L4K 1S6
