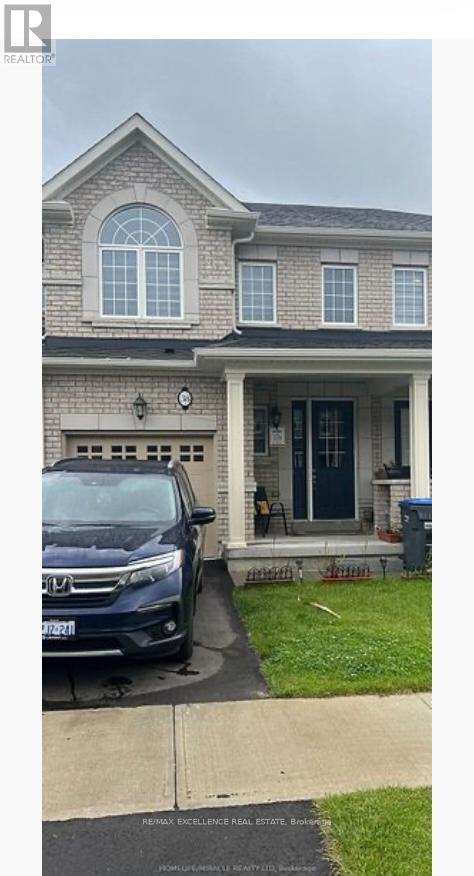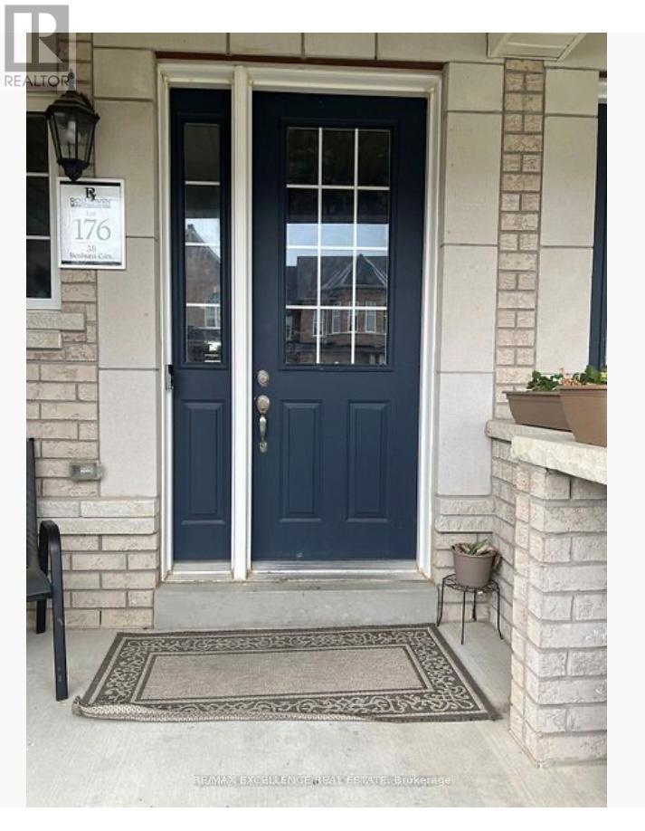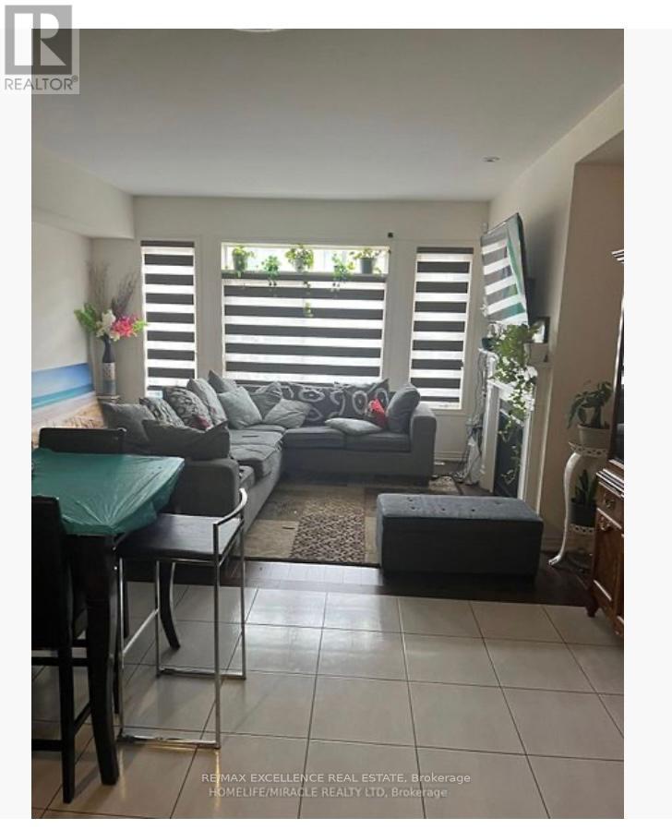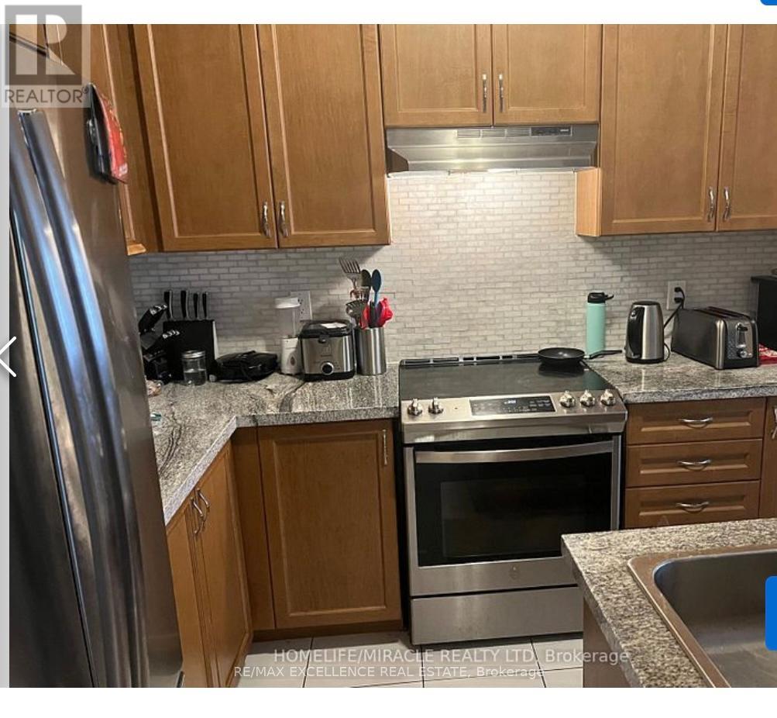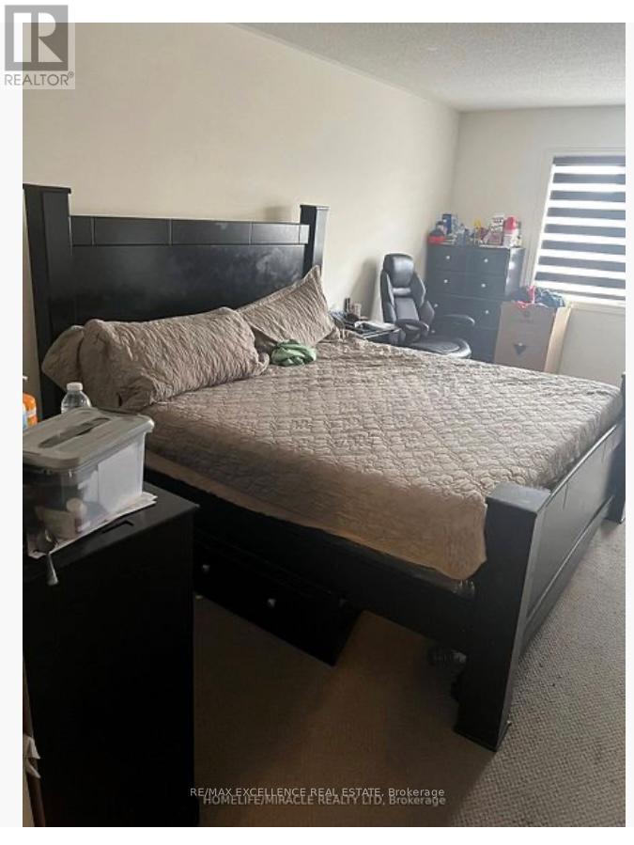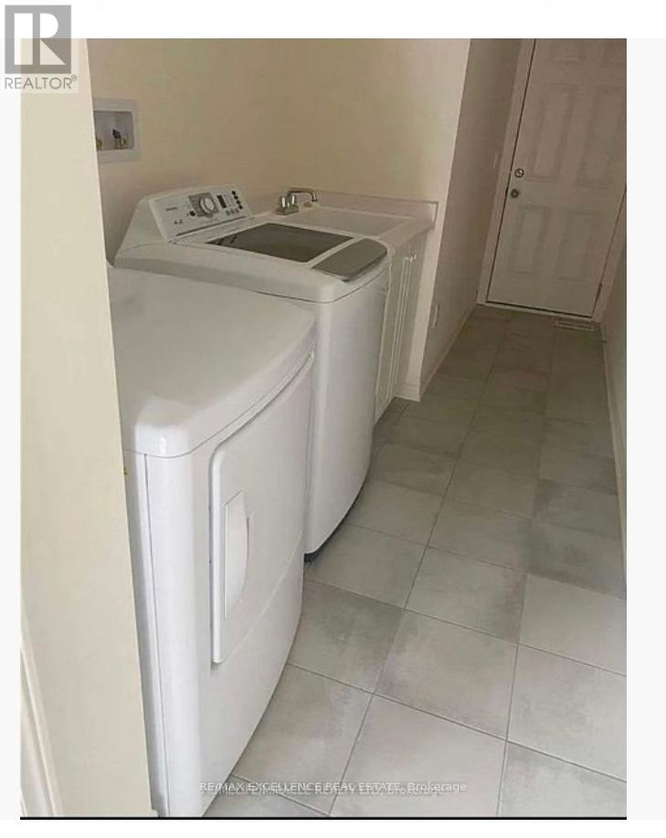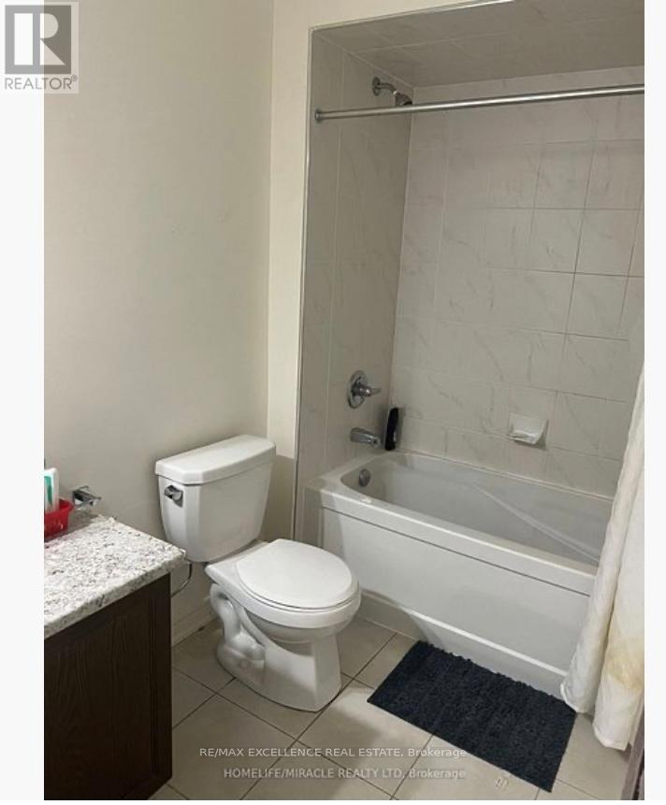38 Benhurst Crescent Brampton, Ontario L7A 0B7
3 Bedroom
1 Bathroom
1500 - 2000 sqft
Fireplace
Central Air Conditioning
Forced Air
$2,750 Monthly
Bright & Spacious 3 Bedroom & 3 Washroom Townhouse Available in desired community of Brampton. Nice Kitchen with Breakfast area. Walk out to yard, Fireplace in Family room, Open Concept Layout. Master B/R W/I in 5 pc Ensuite, All Bedrooms Good size, Close to , MT Pleasant Go station, Tenant pays Rent + 100% of all the utilities(Heat, Hydro, Water) + Tenant Insurance (id:61852)
Property Details
| MLS® Number | W12346922 |
| Property Type | Single Family |
| Community Name | Northwest Brampton |
| ParkingSpaceTotal | 3 |
Building
| BathroomTotal | 1 |
| BedroomsAboveGround | 3 |
| BedroomsTotal | 3 |
| Age | 0 To 5 Years |
| BasementDevelopment | Unfinished |
| BasementType | N/a (unfinished) |
| ConstructionStyleAttachment | Attached |
| CoolingType | Central Air Conditioning |
| ExteriorFinish | Brick, Stone |
| FireplacePresent | Yes |
| FlooringType | Hardwood, Ceramic, Carpeted |
| FoundationType | Concrete |
| HalfBathTotal | 1 |
| HeatingFuel | Natural Gas |
| HeatingType | Forced Air |
| StoriesTotal | 2 |
| SizeInterior | 1500 - 2000 Sqft |
| Type | Row / Townhouse |
| UtilityWater | Municipal Water |
Parking
| Attached Garage | |
| Garage |
Land
| Acreage | No |
| Sewer | Sanitary Sewer |
| SizeDepth | 90 Ft ,2 In |
| SizeFrontage | 20 Ft |
| SizeIrregular | 20 X 90.2 Ft |
| SizeTotalText | 20 X 90.2 Ft |
Rooms
| Level | Type | Length | Width | Dimensions |
|---|---|---|---|---|
| Second Level | Primary Bedroom | 4.45 m | 3.64 m | 4.45 m x 3.64 m |
| Second Level | Bedroom 2 | 3.36 m | 2.88 m | 3.36 m x 2.88 m |
| Second Level | Bedroom 3 | 4.56 m | 2.78 m | 4.56 m x 2.78 m |
| Main Level | Family Room | 3.34 m | 4.59 m | 3.34 m x 4.59 m |
| Main Level | Kitchen | 3.59 m | 3.2 m | 3.59 m x 3.2 m |
| Main Level | Eating Area | 2.49 m | 3.85 m | 2.49 m x 3.85 m |
| Main Level | Bathroom | Measurements not available |
Interested?
Contact us for more information
Rahul Jolly
Salesperson
RE/MAX Excellence Real Estate
100 Milverton Dr Unit 610
Mississauga, Ontario L5R 4H1
100 Milverton Dr Unit 610
Mississauga, Ontario L5R 4H1
