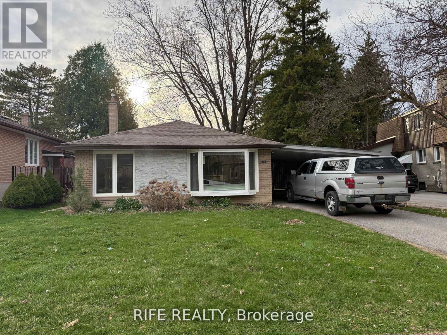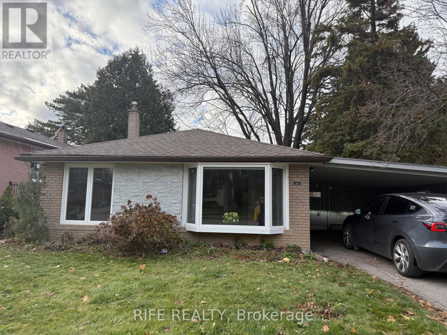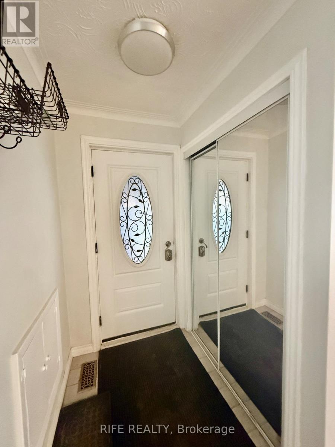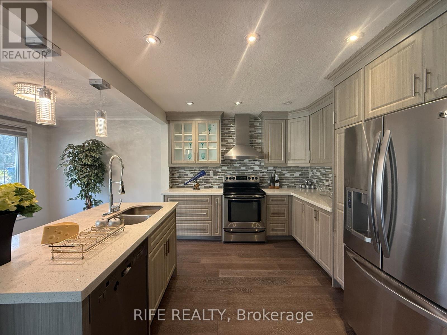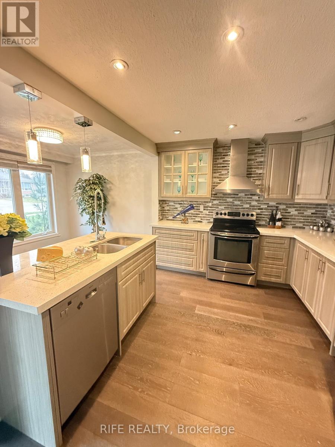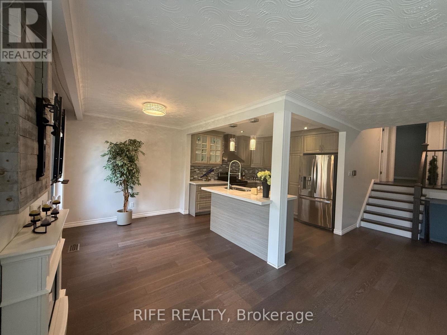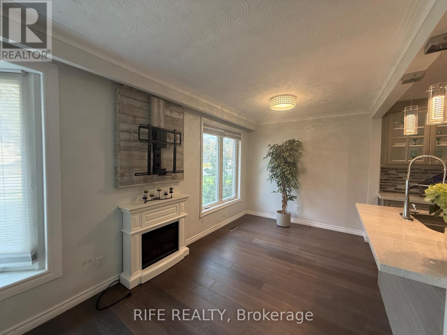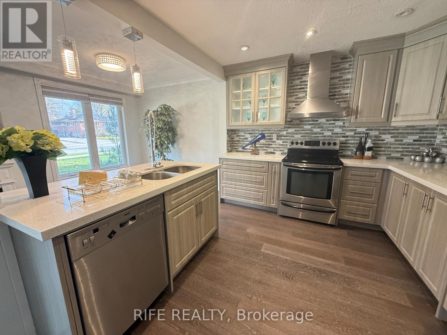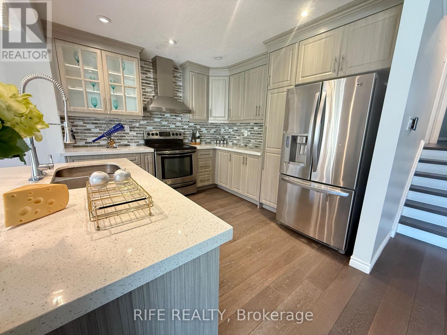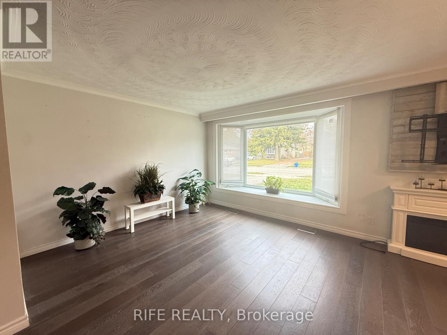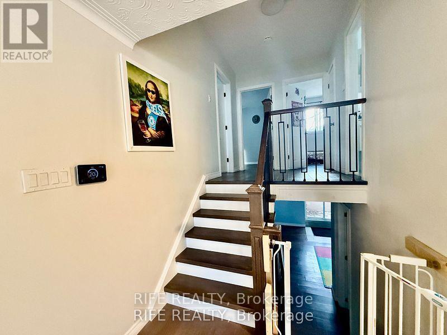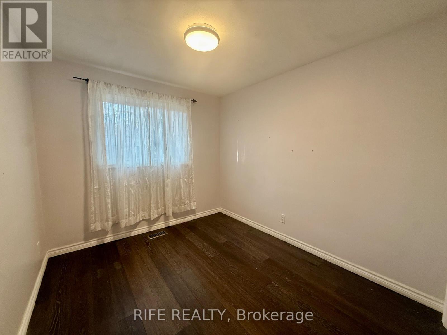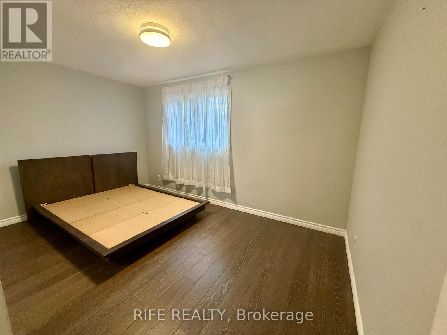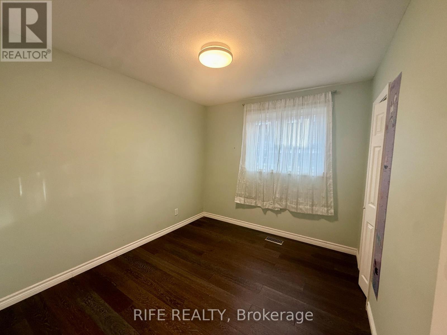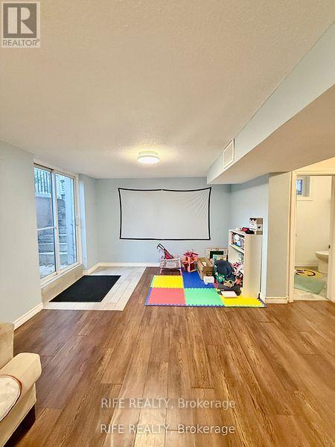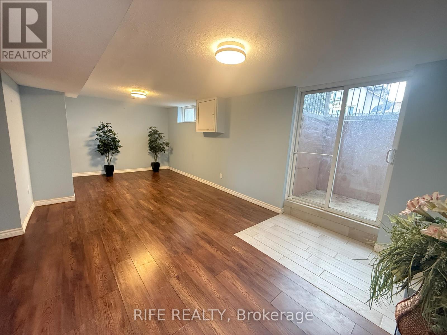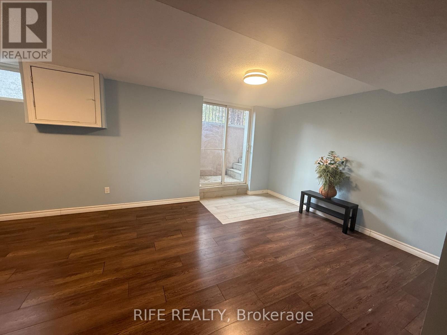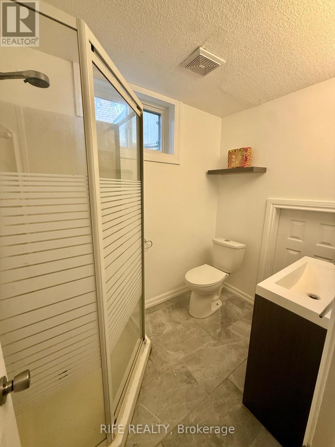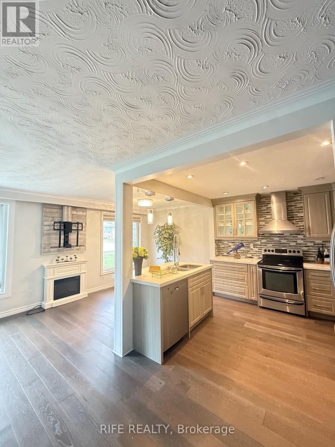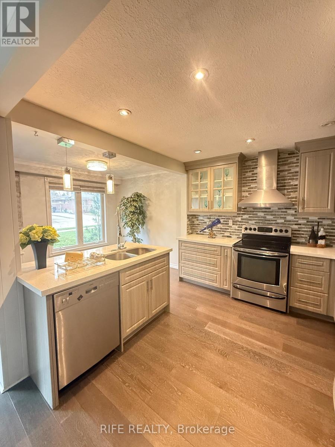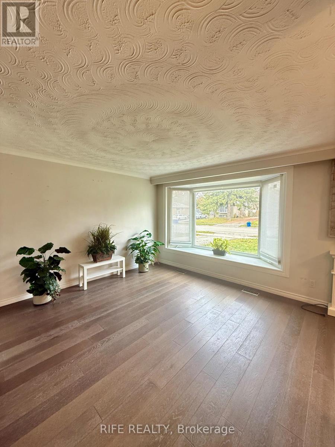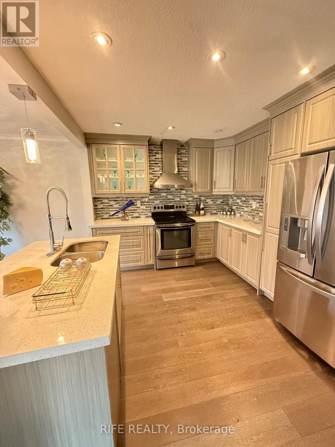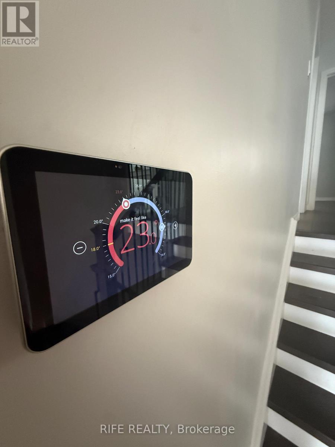38 Aurora Heights Drive Aurora, Ontario L4G 2W7
$978,000
Great Value in Central Aurora!1050 SQF Above! Beautifully updated 3-bedroom detached home located in a desirable, family-friendly neighborhood. Features an open-concept main floor with large windows, a modern kitchen with quartz countertops, stainless steel appliances, and an island with breakfast bar & pendant lighting,Ceiling with handcrafted art.. Spacious dining area and bright bay-window living room.Finished basement with recreation room and walkout to a large backyard perfect for entertaining or relaxing.Updates Include: High-Efficiency Furnace (2020) Central A/C (2020) New Insulation (2020) Upgraded Electrical System (2020) Renovated Bathrooms.Move-in ready and ideal for families or investors! (id:61852)
Property Details
| MLS® Number | N12553292 |
| Property Type | Single Family |
| Community Name | Aurora Heights |
| EquipmentType | Water Heater |
| Features | Carpet Free |
| ParkingSpaceTotal | 3 |
| RentalEquipmentType | Water Heater |
Building
| BathroomTotal | 2 |
| BedroomsAboveGround | 3 |
| BedroomsTotal | 3 |
| Appliances | Dishwasher, Dryer, Hood Fan, Stove, Washer, Window Coverings, Refrigerator |
| BasementDevelopment | Finished |
| BasementFeatures | Walk-up |
| BasementType | N/a, N/a (finished) |
| ConstructionStyleAttachment | Detached |
| ConstructionStyleSplitLevel | Backsplit |
| CoolingType | Central Air Conditioning |
| ExteriorFinish | Brick Facing |
| FlooringType | Hardwood |
| FoundationType | Block |
| HeatingFuel | Natural Gas |
| HeatingType | Forced Air |
| SizeInterior | 700 - 1100 Sqft |
| Type | House |
| UtilityWater | Municipal Water |
Parking
| Carport | |
| Garage |
Land
| Acreage | No |
| Sewer | Sanitary Sewer |
| SizeDepth | 120 Ft |
| SizeFrontage | 50 Ft |
| SizeIrregular | 50 X 120 Ft |
| SizeTotalText | 50 X 120 Ft |
Rooms
| Level | Type | Length | Width | Dimensions |
|---|---|---|---|---|
| Lower Level | Recreational, Games Room | 22.97 m | 12.15 m | 22.97 m x 12.15 m |
| Lower Level | Laundry Room | 10.17 m | 8.2 m | 10.17 m x 8.2 m |
| Main Level | Kitchen | 10.83 m | 10.5 m | 10.83 m x 10.5 m |
| Main Level | Dining Room | 10.5 m | 8.2 m | 10.5 m x 8.2 m |
| Main Level | Living Room | 13.12 m | 11.81 m | 13.12 m x 11.81 m |
| Upper Level | Primary Bedroom | 14.11 m | 9.84 m | 14.11 m x 9.84 m |
| Upper Level | Bedroom 2 | 11.48 m | 9.19 m | 11.48 m x 9.19 m |
| Upper Level | Bedroom 3 | 10.5 m | 9.19 m | 10.5 m x 9.19 m |
Interested?
Contact us for more information
Tiffany Chu
Salesperson
7030 Woodbine Ave #906
Markham, Ontario L3R 6G2
