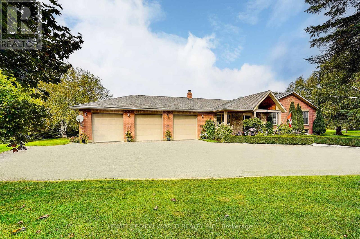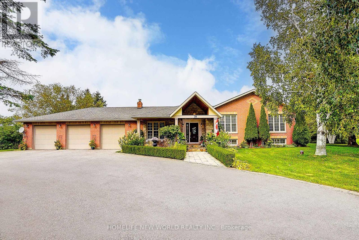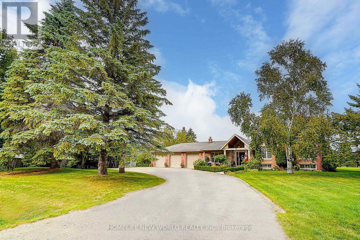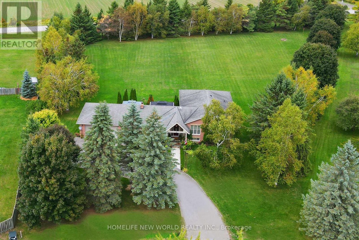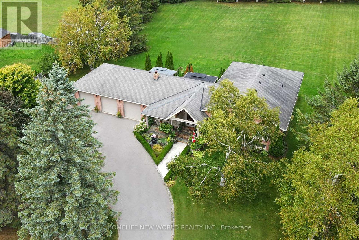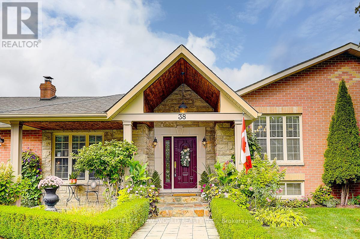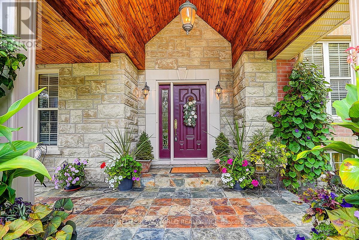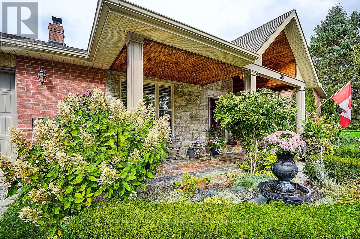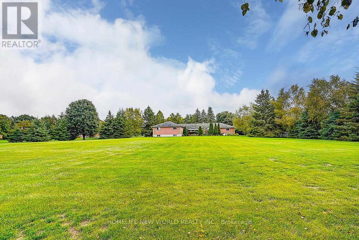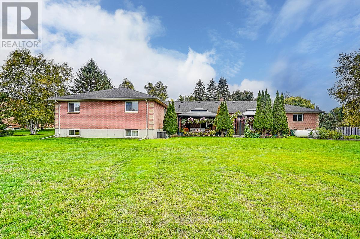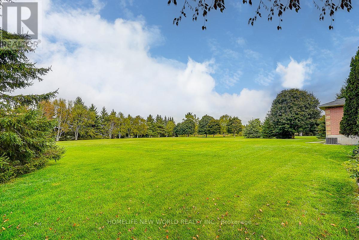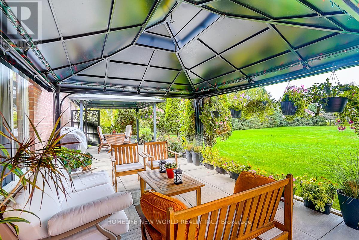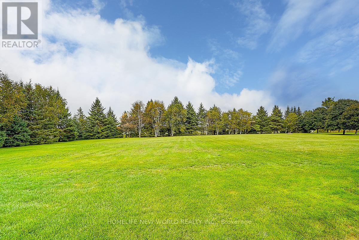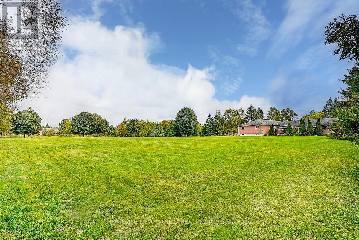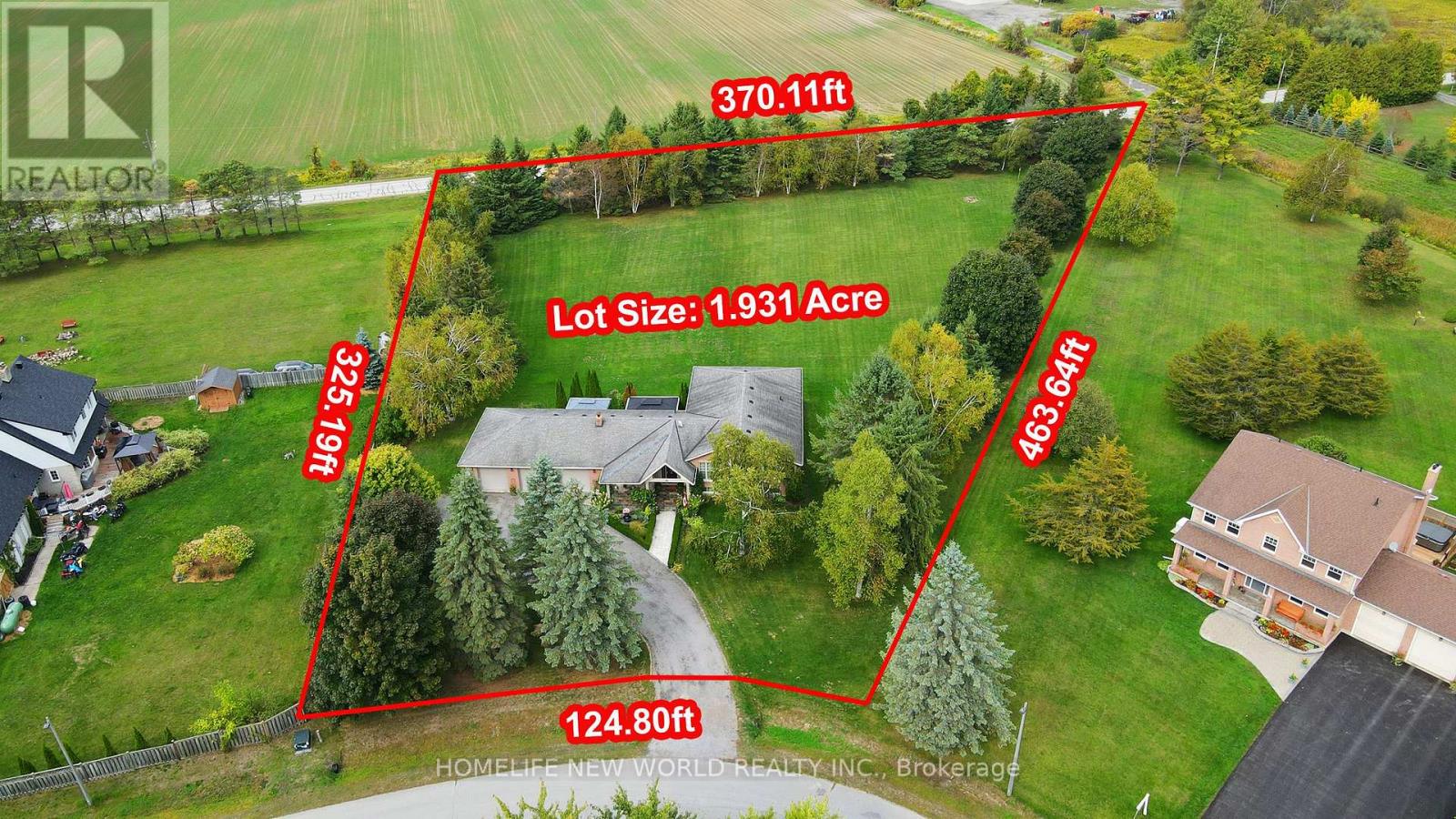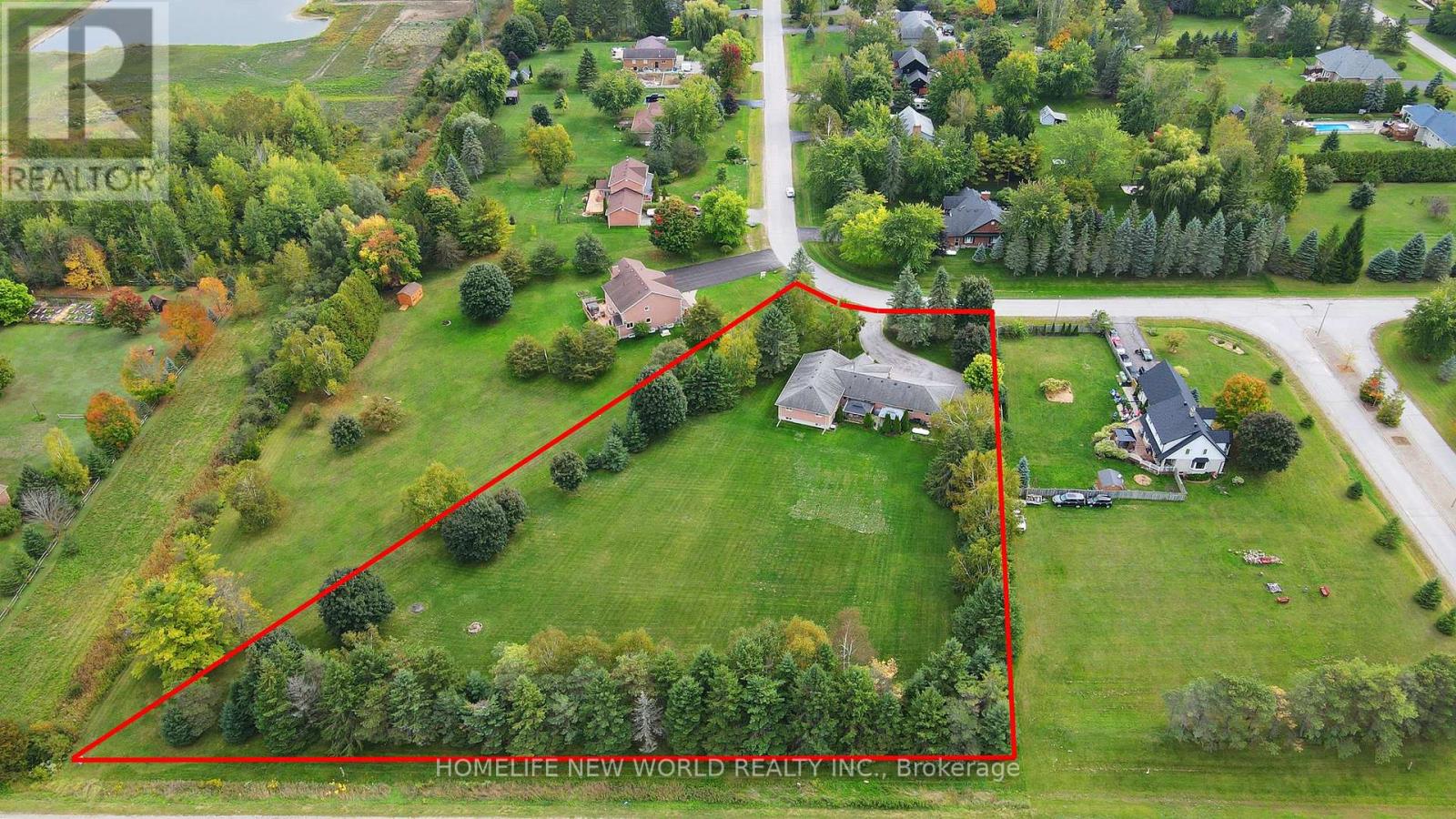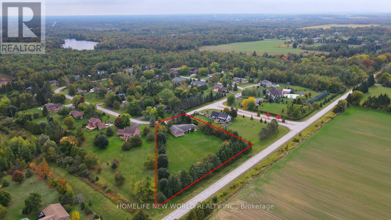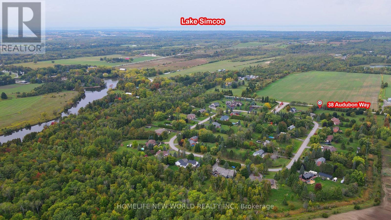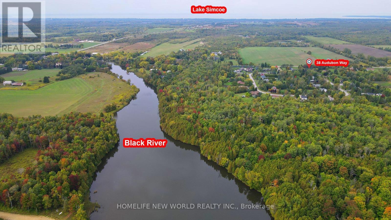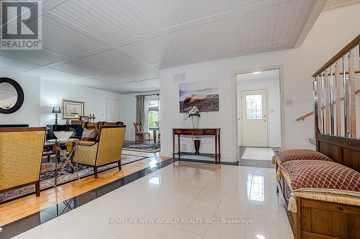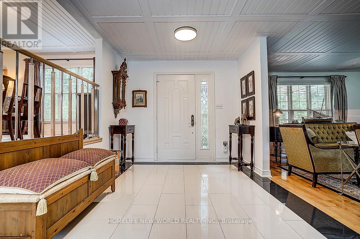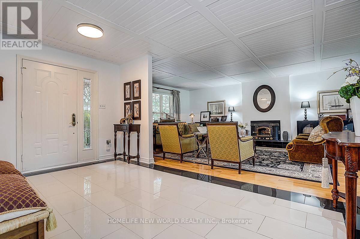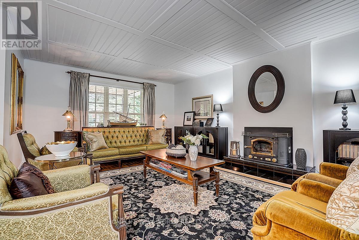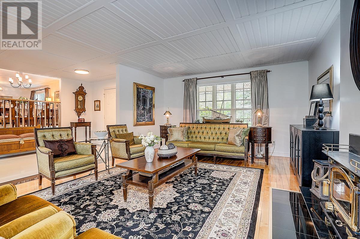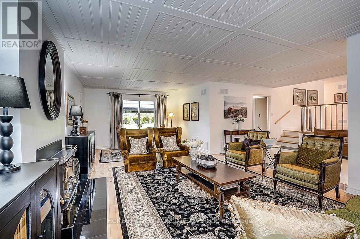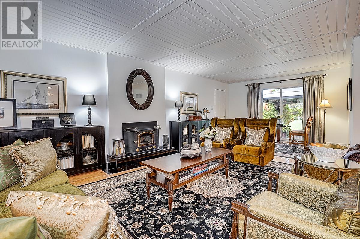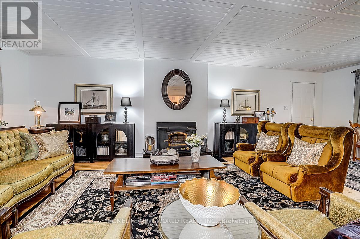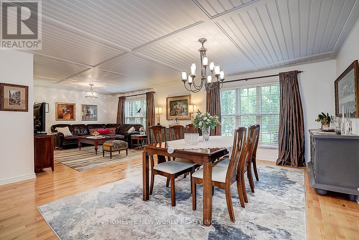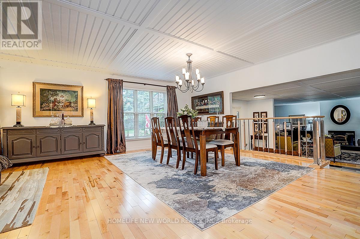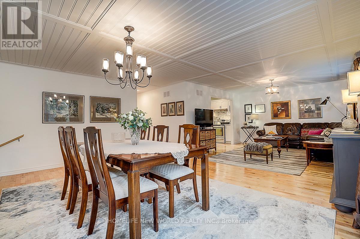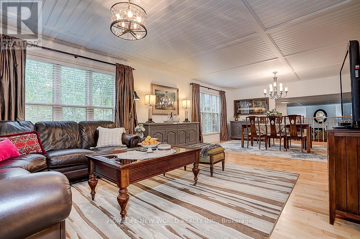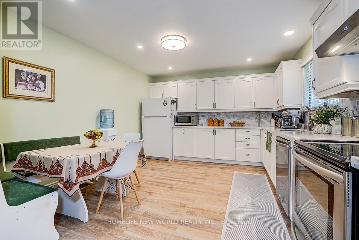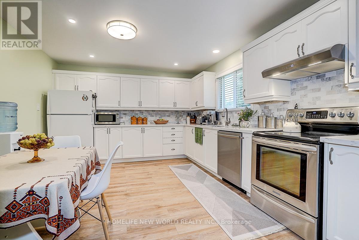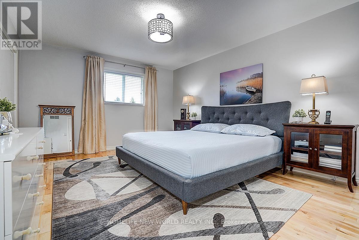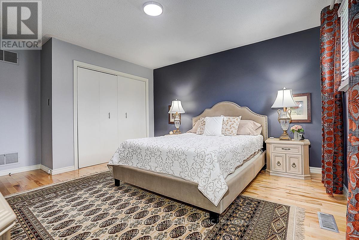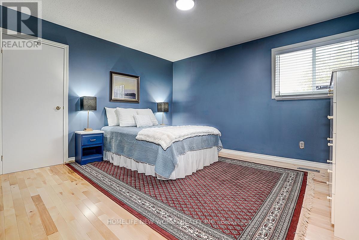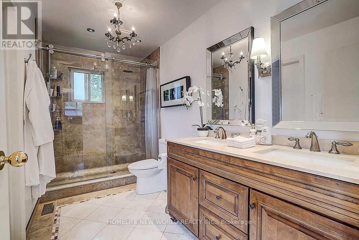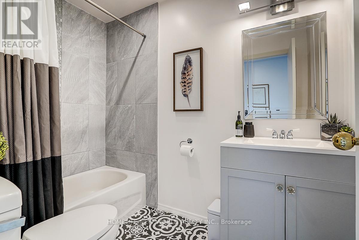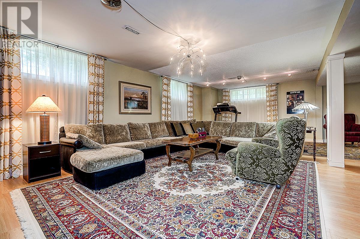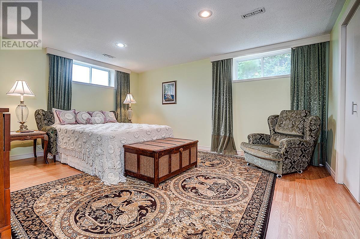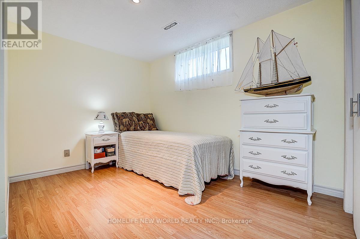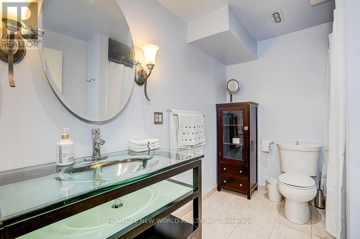38 Audubon Way Georgina, Ontario L0E 1A0
$1,799,888
*** MUST SEE *** Welcome to This Rarely Offered Exquisite Custom-Built Home in Prestigious Audubon Estates of Georgina *** Nestled on A Spectacular 1.931Acre Lucky Pie-shaped Lot - One of the Largest and Most Coveted Parcels In the Neighborhood *** This Stunning Raised Bungalow Features South Exposure, Timeless Elegance w/Modern Sophistication: Approx. 4400+ Sqft Gorgeous Space w/ 3+2 Bedrm, 3-Baths; Freshly Painted Throughout; Expansive Living Rm w/Fireplace and Direct W/O to Patio, Where Two Oversized Gazebos Create a Warm & Inviting Atmosphere, Ideal For Daily Living and Hosting Guests; the Bright Open Concept Family & Dining Area Boasts Coffered Ceiling, Large Picture Windows and Hardwood Floors; while the Newly Designed Chef-Inspired E/I Kitchen is a Truly Showpiece w/Custom Cabinetry, Quartz Countertops, Marble Backsplash, High-End S/S Appliances, Pot-Lights and Cozy Brkfast Seating; Two Newly Renovated 4-Pieces Bathrms Showcase Marble/Quartz Countertops, Marble Flooring, Glass Shower, Stylish Fixtures and Many Upgrades ***Three Spacious Bedrms in Main Floor Provide Convenience, Comfort and Elegance *** Finished Basement Offers Large Above-Grade Windows, Open-Concept Rec. Area, Gym, Office, Fourth Bedrm w/Gorgeous W/I Closet, Fifth Bedrm and A Massive Storage Room *** Outside, the Property is Masterfully Landscaped with Lined Mature Trees, Golf-Course-Like Lawns and Vibrant Gardens, Creating a Private and Breathtaking Outdoor Paradise. An Elegant Front Fountain, Adds to the Home's Charm *** Perfectly Located Close to Schools, Parks, Beaches, Lakes, Golf Clubs, Shops, Banks, ROC Community Center and More..... *** Mins Drive to Hwy48 and Hwy404, the Home Combines Luxury and Convenience *** The Coveted 1.931Acres Residential Lot Offers Endless Possibilities -- Whether As Your Dream Home, A Country-Style Retreat, or A Valuable Long-Term Investment *** DON'T MISS OUT THIS RARE CHANCE *** For Full Details, Pls See Feature Sheet & Virtual Tour *** (id:61852)
Property Details
| MLS® Number | N12425355 |
| Property Type | Single Family |
| Community Name | Baldwin |
| AmenitiesNearBy | Beach |
| EquipmentType | Propane Tank |
| Features | Cul-de-sac, Wooded Area, Irregular Lot Size, Conservation/green Belt, Lighting, Carpet Free, Gazebo, Sump Pump |
| ParkingSpaceTotal | 13 |
| RentalEquipmentType | Propane Tank |
| Structure | Patio(s), Porch |
| ViewType | View |
Building
| BathroomTotal | 3 |
| BedroomsAboveGround | 3 |
| BedroomsBelowGround | 2 |
| BedroomsTotal | 5 |
| Amenities | Fireplace(s) |
| Appliances | Garage Door Opener Remote(s), Central Vacuum, Water Softener, Water Heater, Blinds, Cooktop, Dishwasher, Dryer, Garage Door Opener, Microwave, Hood Fan, Stove, Washer, Window Coverings, Refrigerator |
| ArchitecturalStyle | Raised Bungalow |
| BasementDevelopment | Finished |
| BasementFeatures | Separate Entrance |
| BasementType | N/a, N/a (finished) |
| ConstructionStyleAttachment | Detached |
| CoolingType | Central Air Conditioning |
| ExteriorFinish | Brick, Stone |
| FireplacePresent | Yes |
| FireplaceTotal | 1 |
| FlooringType | Hardwood, Laminate, Vinyl |
| FoundationType | Poured Concrete |
| HeatingFuel | Propane |
| HeatingType | Forced Air |
| StoriesTotal | 1 |
| SizeInterior | 2000 - 2500 Sqft |
| Type | House |
| UtilityWater | Drilled Well |
Parking
| Attached Garage | |
| Garage |
Land
| Acreage | No |
| LandAmenities | Beach |
| LandscapeFeatures | Landscaped |
| Sewer | Septic System |
| SizeDepth | 463 Ft ,7 In |
| SizeFrontage | 124 Ft ,9 In |
| SizeIrregular | 124.8 X 463.6 Ft ; 463.64ft X 370.11ft X 325.19ft X 124.8ft |
| SizeTotalText | 124.8 X 463.6 Ft ; 463.64ft X 370.11ft X 325.19ft X 124.8ft|1/2 - 1.99 Acres |
| SurfaceWater | River/stream |
| ZoningDescription | Oshr Residential |
Rooms
| Level | Type | Length | Width | Dimensions |
|---|---|---|---|---|
| Lower Level | Office | 4.27 m | 3.43 m | 4.27 m x 3.43 m |
| Lower Level | Bedroom 4 | 8.99 m | 5.94 m | 8.99 m x 5.94 m |
| Lower Level | Bedroom 5 | 4.11 m | 2.92 m | 4.11 m x 2.92 m |
| Lower Level | Media | 8.23 m | 4.11 m | 8.23 m x 4.11 m |
| Main Level | Living Room | 8.08 m | 4.27 m | 8.08 m x 4.27 m |
| Main Level | Family Room | 3.96 m | 4.11 m | 3.96 m x 4.11 m |
| Main Level | Dining Room | 5.33 m | 4.88 m | 5.33 m x 4.88 m |
| Main Level | Kitchen | 4.27 m | 3.81 m | 4.27 m x 3.81 m |
| Main Level | Primary Bedroom | 4.88 m | 4.88 m | 4.88 m x 4.88 m |
| Main Level | Bedroom 2 | 4.04 m | 4.67 m | 4.04 m x 4.67 m |
| Main Level | Bedroom 3 | 4.01 m | 3.66 m | 4.01 m x 3.66 m |
Utilities
| Cable | Installed |
| Electricity | Installed |
https://www.realtor.ca/real-estate/28910420/38-audubon-way-georgina-baldwin-baldwin
Interested?
Contact us for more information
Kathy Qiu
Salesperson
201 Consumers Rd., Ste. 205
Toronto, Ontario M2J 4G8
Anna Zheng
Salesperson
201 Consumers Rd., Ste. 205
Toronto, Ontario M2J 4G8
