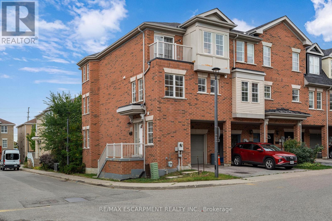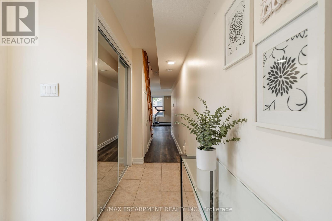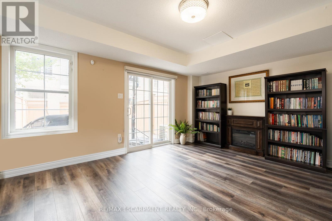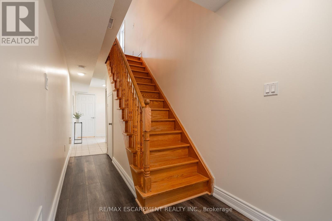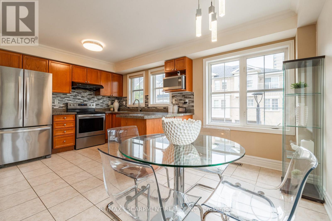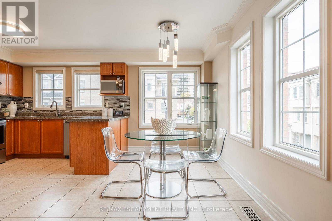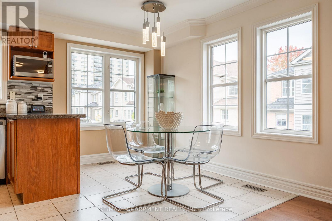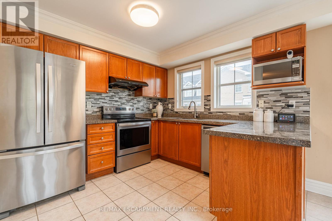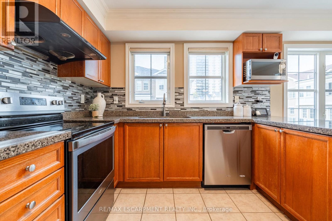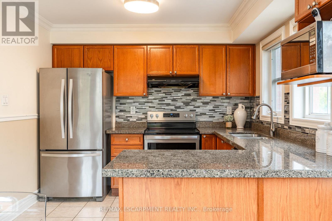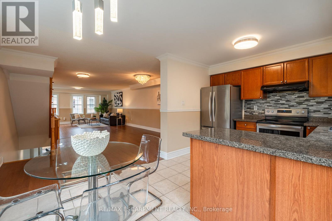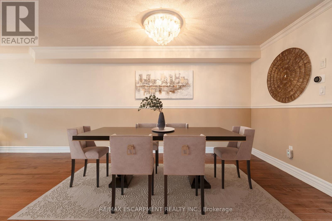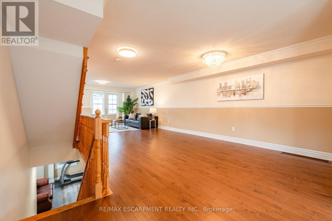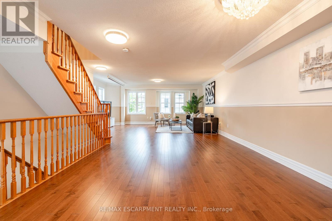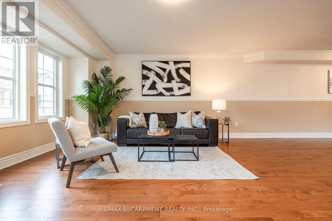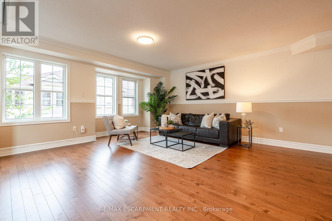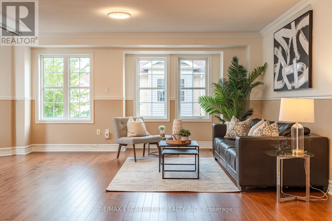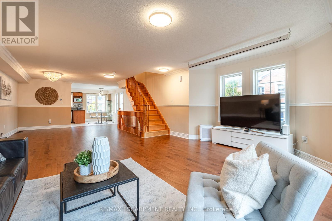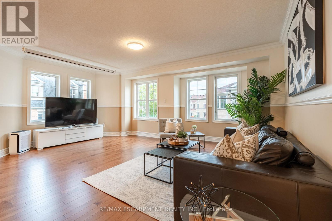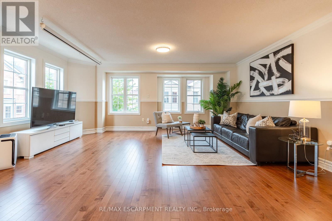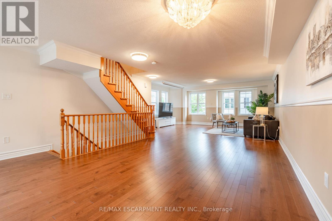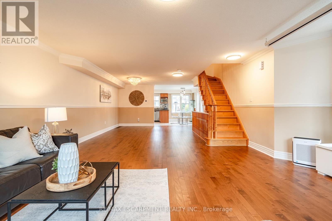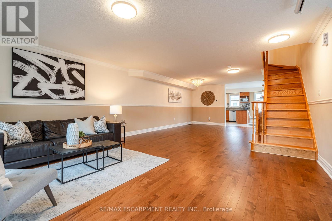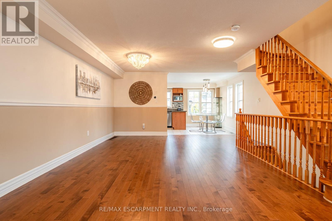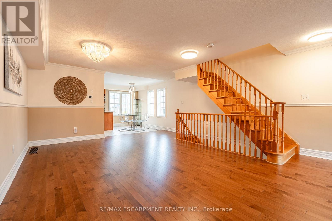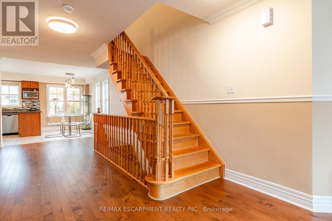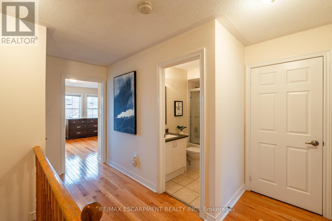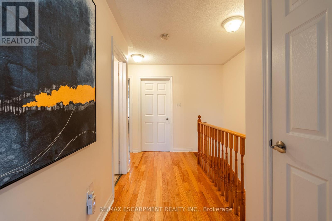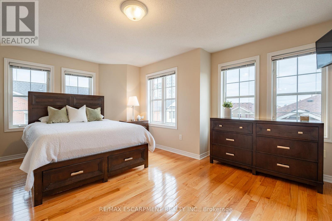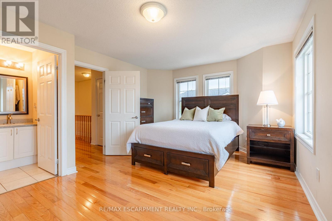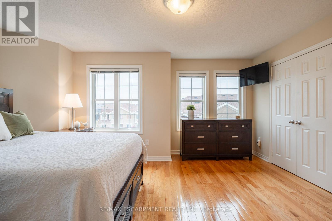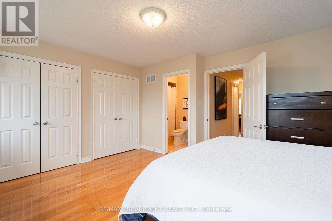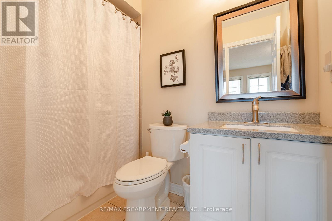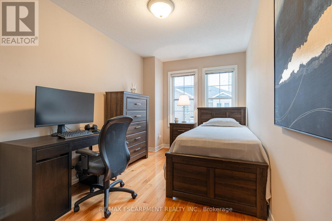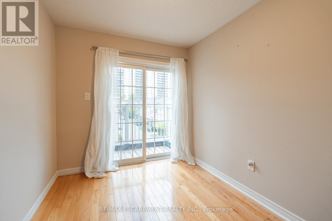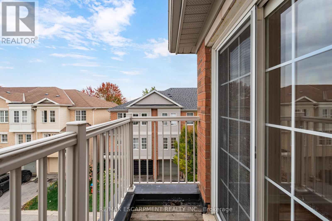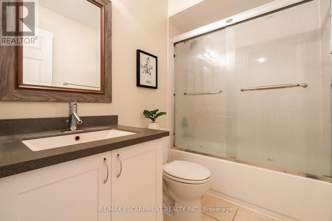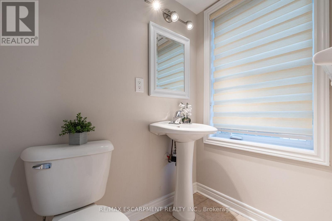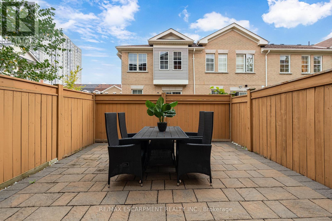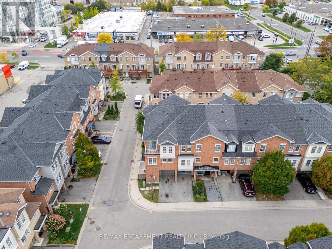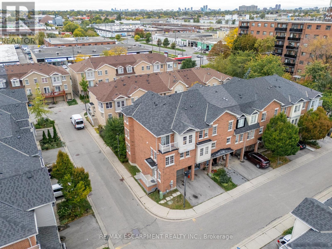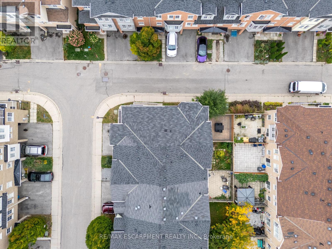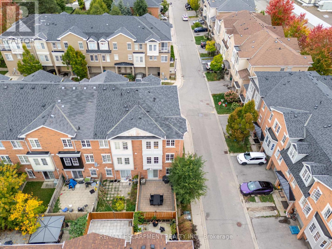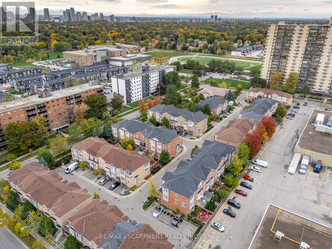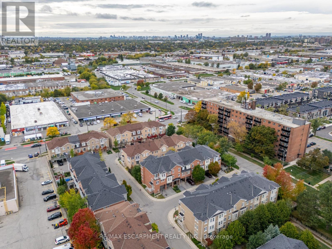38 Archibald Mews Toronto, Ontario M1P 0A4
$929,900Maintenance, Parcel of Tied Land
$183.10 Monthly
Maintenance, Parcel of Tied Land
$183.10 MonthlyWelcome to this beautifully maintained end-unit townhome, offering 3+1 bedrooms, 3 bathrooms, and a walkout to a professionally hardscaped, low-maintenance backyard perfect for relaxing or entertaining. The bright and spacious second floor features an open-concept layout with a chefs kitchen, neutral-toned countertops, and an eat-in dining area. The expansive living/dining room is flooded with natural light from a wall of windows, creating a warm and inviting atmosphere. Upstairs, the generous primary bedroom includes two closets, updated lighting, and a private 4-piece ensuite. Two additional bedrooms offer ample space and large closets ideal for a growing family or home office. A second 4-piece bathroom and convenient upstairs laundry complete the upper level. The ground floor offers flexibility as an additional bedroom, rec room, or home office space. Located in the sought-after Bendale community, this home is steps from a plaza with grocery stores, restaurants, banks, and shops. You're just minutes from Kennedy Subway & GO Station, Hwy 401, Scarborough Town Centre, Thompson Park, and more! (id:61852)
Property Details
| MLS® Number | E12454702 |
| Property Type | Single Family |
| Neigbourhood | Scarborough |
| Community Name | Bendale |
| AmenitiesNearBy | Place Of Worship, Public Transit, Schools |
| EquipmentType | Water Heater, Furnace |
| Features | Irregular Lot Size, Paved Yard, Carpet Free |
| ParkingSpaceTotal | 2 |
| RentalEquipmentType | Water Heater, Furnace |
Building
| BathroomTotal | 3 |
| BedroomsAboveGround | 3 |
| BedroomsBelowGround | 1 |
| BedroomsTotal | 4 |
| Age | 16 To 30 Years |
| Appliances | Dishwasher, Dryer, Stove, Washer, Window Coverings, Refrigerator |
| ConstructionStyleAttachment | Attached |
| CoolingType | Central Air Conditioning |
| ExteriorFinish | Brick |
| FoundationType | Poured Concrete |
| HalfBathTotal | 1 |
| HeatingFuel | Natural Gas |
| HeatingType | Forced Air |
| StoriesTotal | 3 |
| SizeInterior | 1500 - 2000 Sqft |
| Type | Row / Townhouse |
| UtilityWater | Municipal Water |
Parking
| Garage |
Land
| Acreage | No |
| FenceType | Fenced Yard |
| LandAmenities | Place Of Worship, Public Transit, Schools |
| Sewer | Sanitary Sewer |
| SizeDepth | 79 Ft ,2 In |
| SizeFrontage | 20 Ft ,10 In |
| SizeIrregular | 20.9 X 79.2 Ft |
| SizeTotalText | 20.9 X 79.2 Ft|under 1/2 Acre |
| ZoningDescription | Rm(u93*254) |
Rooms
| Level | Type | Length | Width | Dimensions |
|---|---|---|---|---|
| Second Level | Kitchen | 3.02 m | 2.87 m | 3.02 m x 2.87 m |
| Second Level | Eating Area | 3.02 m | 1.98 m | 3.02 m x 1.98 m |
| Second Level | Living Room | 5.36 m | 5.44 m | 5.36 m x 5.44 m |
| Second Level | Dining Room | 5 m | 4.85 m | 5 m x 4.85 m |
| Third Level | Primary Bedroom | 4.11 m | 4.83 m | 4.11 m x 4.83 m |
| Third Level | Bedroom | 5.51 m | 2.31 m | 5.51 m x 2.31 m |
| Third Level | Bedroom | 3.81 m | 2.44 m | 3.81 m x 2.44 m |
| Main Level | Bedroom | 3.61 m | 5.44 m | 3.61 m x 5.44 m |
https://www.realtor.ca/real-estate/28972872/38-archibald-mews-toronto-bendale-bendale
Interested?
Contact us for more information
Deborah Ann Brown
Broker
502 Brant St #1a
Burlington, Ontario L7R 2G4

