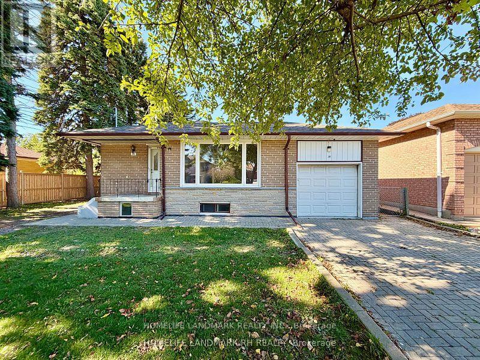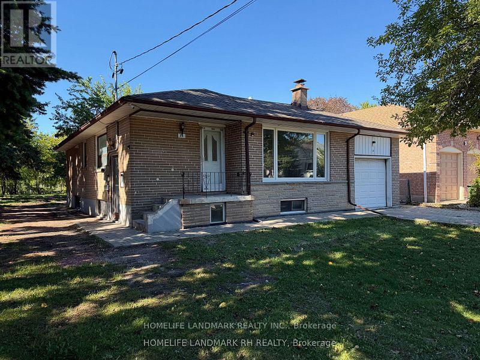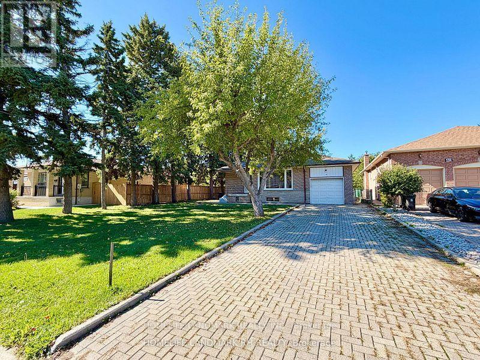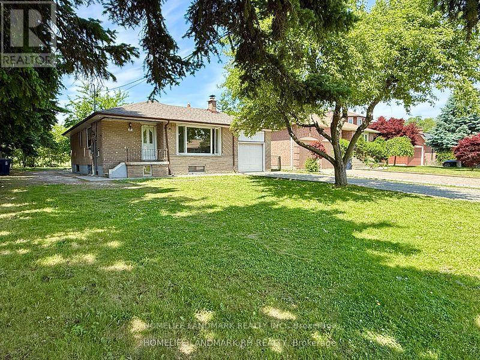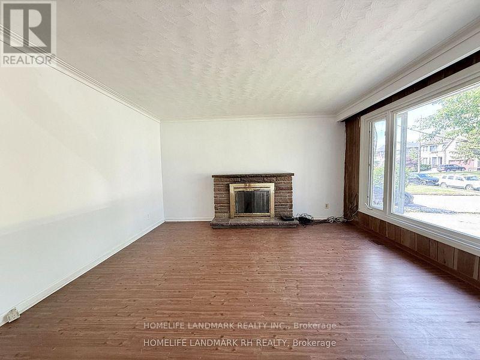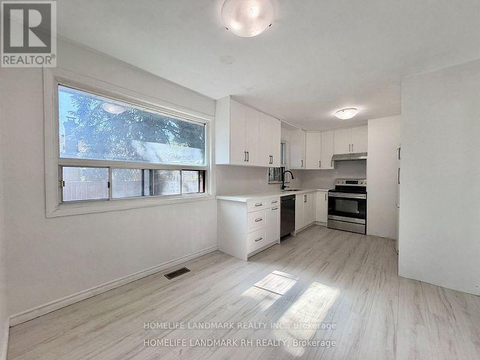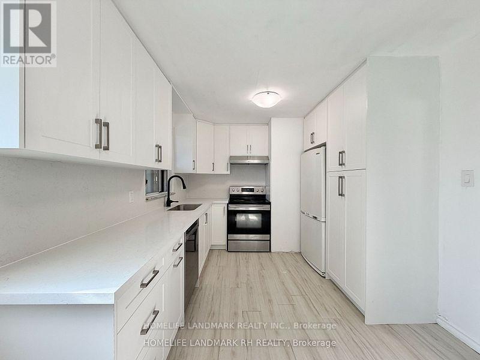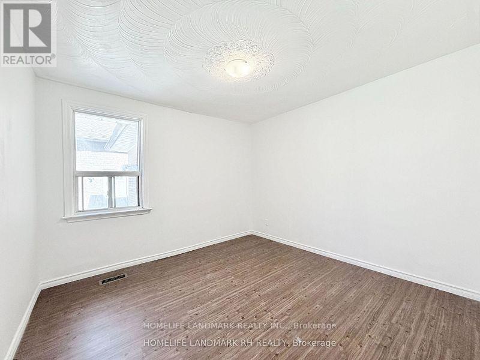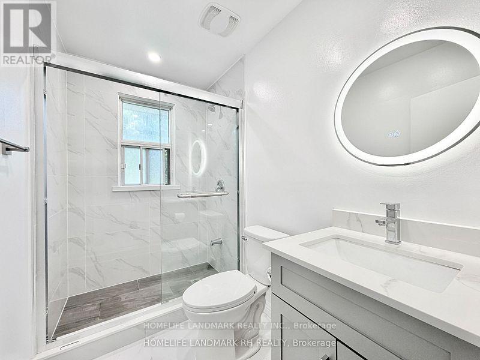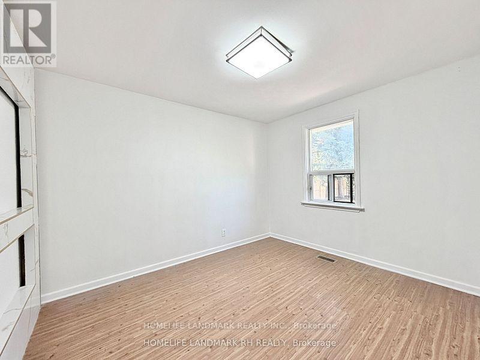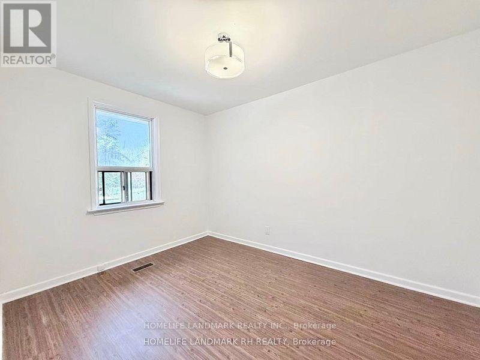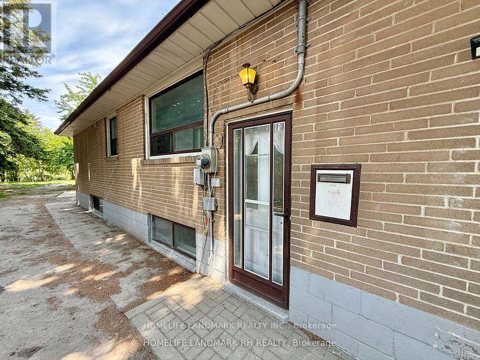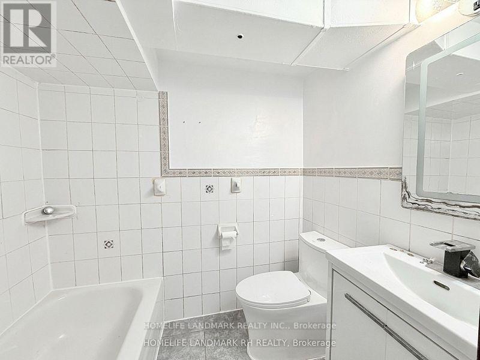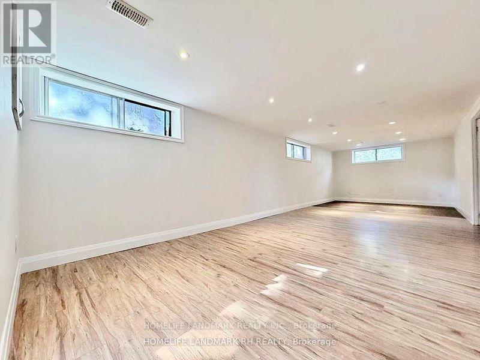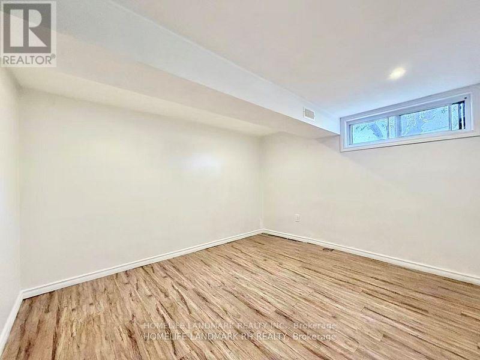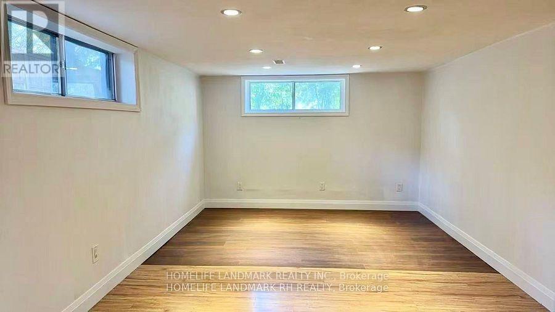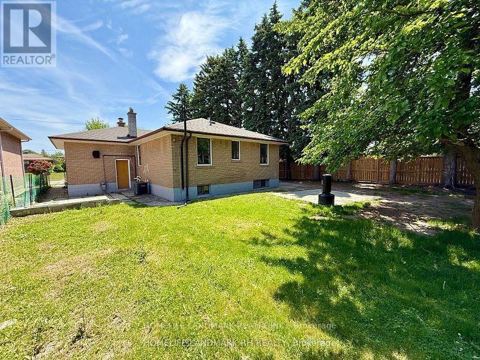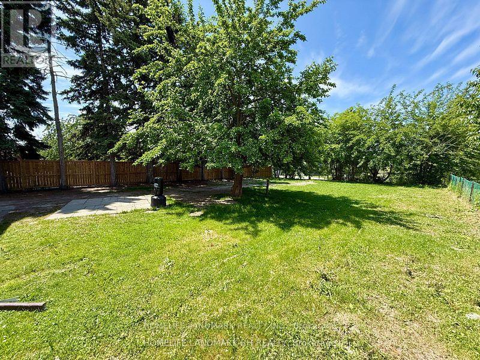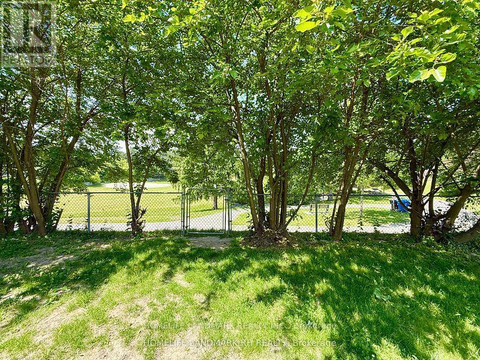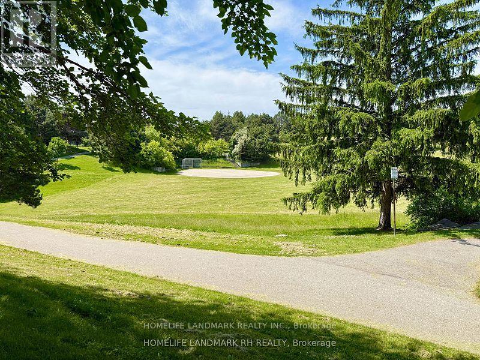38 Aragon Avenue Toronto, Ontario M1T 1X8
4 Bedroom
2 Bathroom
700 - 1100 sqft
Bungalow
Fireplace
Central Air Conditioning
Forced Air
$3,400 Monthly
Client Remarks** Backing onto Park ** High Demand Location w/ 60' x 175' Big Lot. 3 + 2 Bdrm Bungalow with Finished Basement & Separate Entrance. Newly Renovated kitchen & bathroom. Laminate Flooring Throughout. Extended Kitchen Cabinet with Quartz Counter Top & Backsplash. Quartz Vanity Top & Glass Shower in Main Bath. Huge Fenced Yard w/ West Exposure & Mature Trees. Direct Access to the Park. Widen Interlocking Long Driveway can park 6 Cars. Close to Park, Golf & Plaza, Mins to Community Centre & Hwy 401 & 404 (id:61852)
Property Details
| MLS® Number | E12467388 |
| Property Type | Single Family |
| Neigbourhood | Tam O'Shanter-Sullivan |
| Community Name | Tam O'Shanter-Sullivan |
| AmenitiesNearBy | Park, Public Transit, Schools |
| ParkingSpaceTotal | 7 |
Building
| BathroomTotal | 2 |
| BedroomsAboveGround | 3 |
| BedroomsBelowGround | 1 |
| BedroomsTotal | 4 |
| ArchitecturalStyle | Bungalow |
| BasementDevelopment | Partially Finished |
| BasementFeatures | Separate Entrance |
| BasementType | N/a (partially Finished) |
| ConstructionStyleAttachment | Detached |
| CoolingType | Central Air Conditioning |
| ExteriorFinish | Brick |
| FireplacePresent | Yes |
| FlooringType | Vinyl, Ceramic |
| FoundationType | Concrete |
| HeatingFuel | Natural Gas |
| HeatingType | Forced Air |
| StoriesTotal | 1 |
| SizeInterior | 700 - 1100 Sqft |
| Type | House |
| UtilityWater | Municipal Water |
Parking
| Attached Garage | |
| Garage |
Land
| Acreage | No |
| LandAmenities | Park, Public Transit, Schools |
| Sewer | Sanitary Sewer |
| SizeDepth | 175 Ft |
| SizeFrontage | 60 Ft |
| SizeIrregular | 60 X 175 Ft |
| SizeTotalText | 60 X 175 Ft |
Rooms
| Level | Type | Length | Width | Dimensions |
|---|---|---|---|---|
| Main Level | Kitchen | 4.85 m | 3.05 m | 4.85 m x 3.05 m |
| Main Level | Living Room | 405 m | 4.05 m | 405 m x 4.05 m |
| Main Level | Bedroom 2 | 3.35 m | 3.35 m | 3.35 m x 3.35 m |
| Main Level | Bedroom 3 | 3.35 m | 3.35 m | 3.35 m x 3.35 m |
| Main Level | Bedroom 4 | 3.35 m | 3.35 m | 3.35 m x 3.35 m |
| Main Level | Bathroom | 3.35 m | 3.35 m | 3.35 m x 3.35 m |
Interested?
Contact us for more information
Quan Chen
Salesperson
Homelife Landmark Realty Inc.
7240 Woodbine Ave Unit 103
Markham, Ontario L3R 1A4
7240 Woodbine Ave Unit 103
Markham, Ontario L3R 1A4
