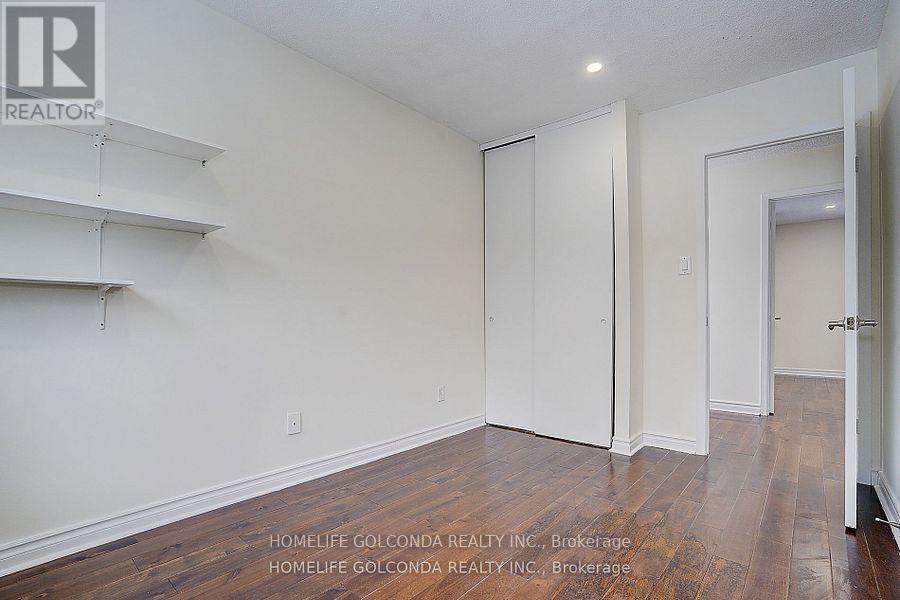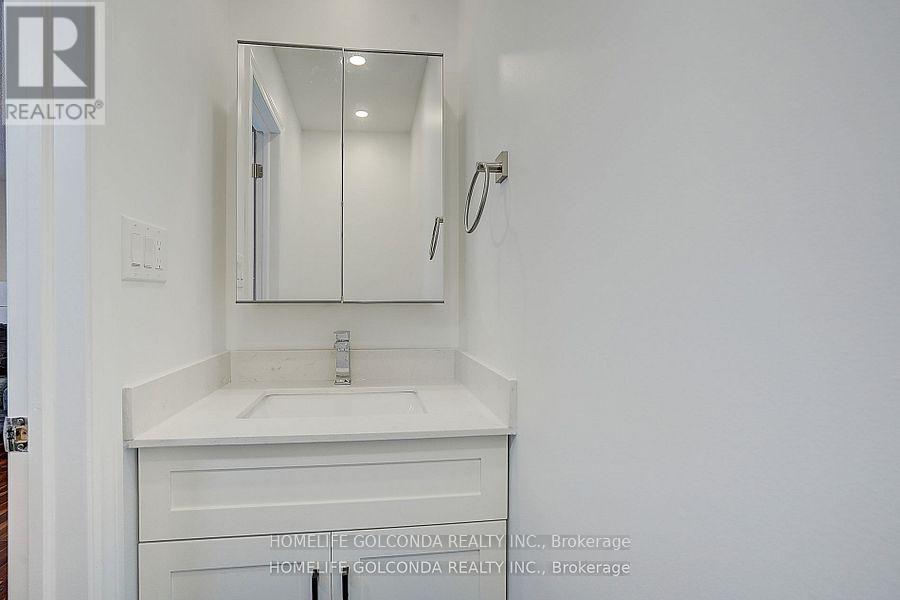38 Applegate Crescent Toronto, Ontario M2H 2R4
$3,950 Monthly
Great Location, Walking-Distance To Top-Ranked Schools, Easy Access To restaurant, Shopping Centre and Highway. Backyard Facing Park, Well Maintained Semi, Spacious 3 Bedrooms, 3 Bathrooms. Separate Entrance And 5 Parking Space. New Powder Room, New Tile Floor In Dining Room, New Painting Through The Whole House, New Entrance Door, New Range Hood, New Refrigerator, New Side Window and Shed, And Heat Pump, EV Charger. A Must See. (id:61852)
Property Details
| MLS® Number | C12014160 |
| Property Type | Single Family |
| Neigbourhood | Hillcrest Village |
| Community Name | Hillcrest Village |
| ParkingSpaceTotal | 5 |
Building
| BathroomTotal | 3 |
| BedroomsAboveGround | 3 |
| BedroomsBelowGround | 1 |
| BedroomsTotal | 4 |
| Appliances | Water Heater, Dryer, Microwave, Stove, Washer, Refrigerator |
| BasementDevelopment | Finished |
| BasementFeatures | Separate Entrance |
| BasementType | N/a (finished) |
| ConstructionStyleAttachment | Semi-detached |
| CoolingType | Central Air Conditioning |
| ExteriorFinish | Aluminum Siding, Brick |
| FlooringType | Hardwood |
| FoundationType | Poured Concrete |
| HalfBathTotal | 1 |
| HeatingFuel | Natural Gas |
| HeatingType | Forced Air |
| StoriesTotal | 2 |
| Type | House |
| UtilityWater | Municipal Water |
Parking
| Carport | |
| No Garage |
Land
| Acreage | No |
| Sewer | Sanitary Sewer |
| SizeDepth | 132 Ft |
| SizeFrontage | 23 Ft ,8 In |
| SizeIrregular | 23.74 X 132 Ft |
| SizeTotalText | 23.74 X 132 Ft |
Rooms
| Level | Type | Length | Width | Dimensions |
|---|---|---|---|---|
| Second Level | Primary Bedroom | 4.84 m | 3.66 m | 4.84 m x 3.66 m |
| Second Level | Bedroom 2 | 3.74 m | 3.34 m | 3.74 m x 3.34 m |
| Second Level | Bedroom 3 | 3.74 m | 2.53 m | 3.74 m x 2.53 m |
| Basement | Recreational, Games Room | 8.05 m | 5.43 m | 8.05 m x 5.43 m |
| Ground Level | Living Room | 5.97 m | 4.43 m | 5.97 m x 4.43 m |
| Ground Level | Dining Room | 3.3 m | 3.3 m | 3.3 m x 3.3 m |
| Ground Level | Kitchen | 3.3 m | 3.3 m | 3.3 m x 3.3 m |
| Ground Level | Foyer | 4.6 m | 1.42 m | 4.6 m x 1.42 m |
Interested?
Contact us for more information
Richard Zhou
Salesperson
3601 Hwy 7 #215
Markham, Ontario L3R 0M3






























