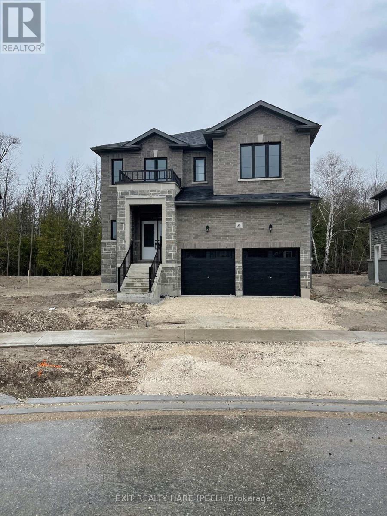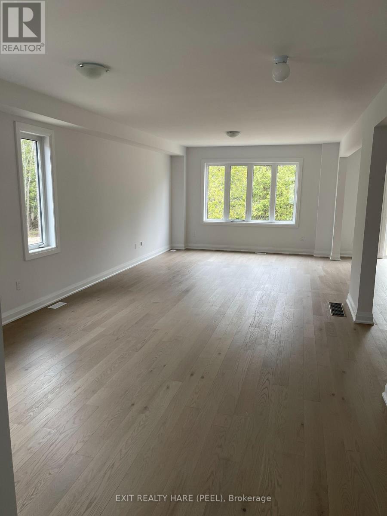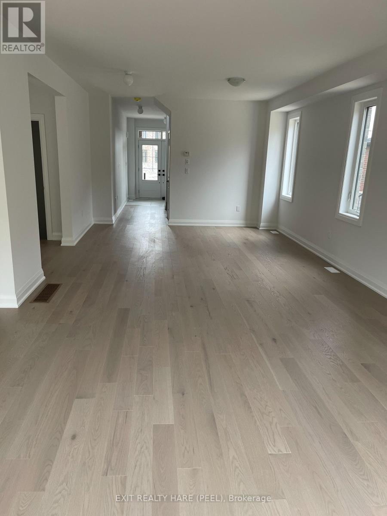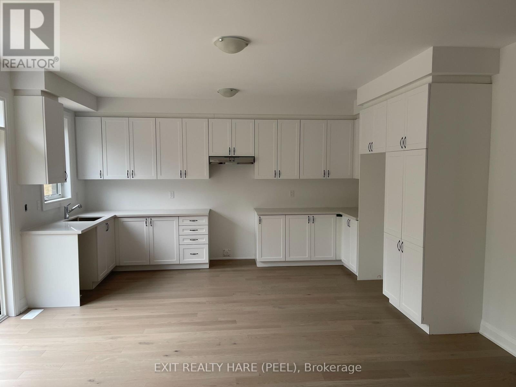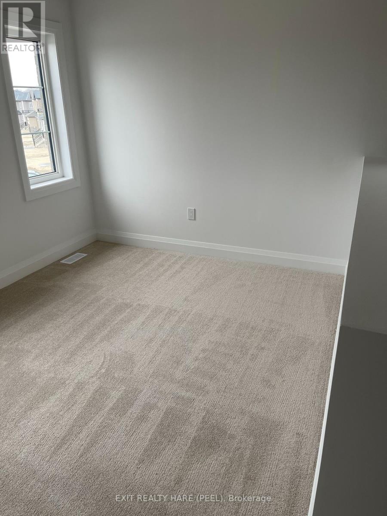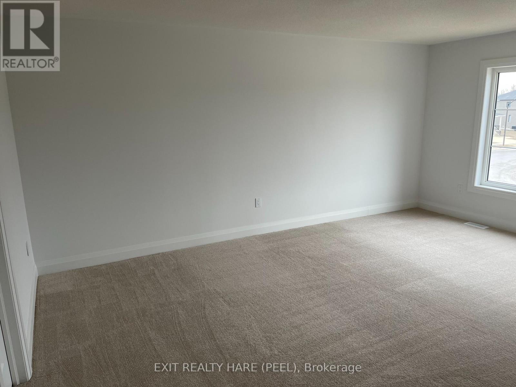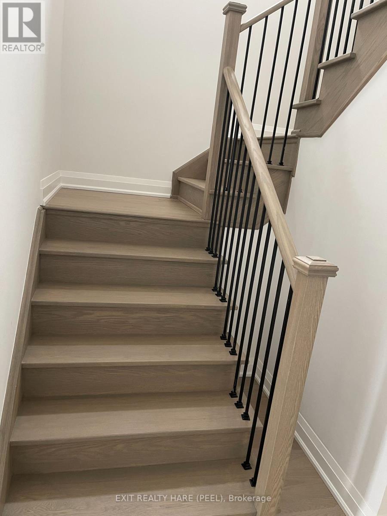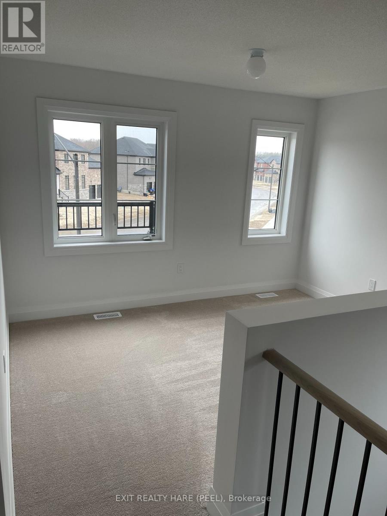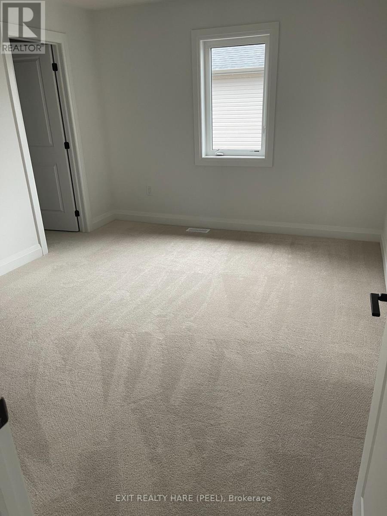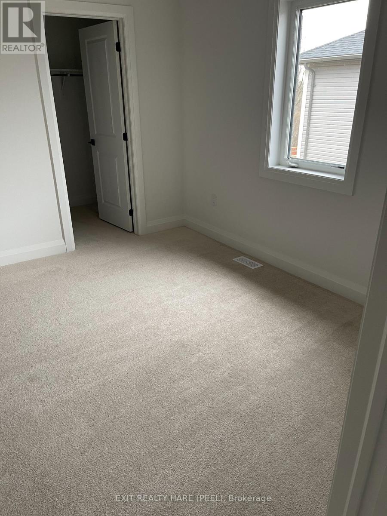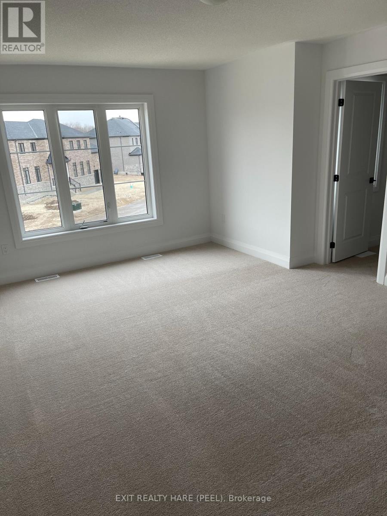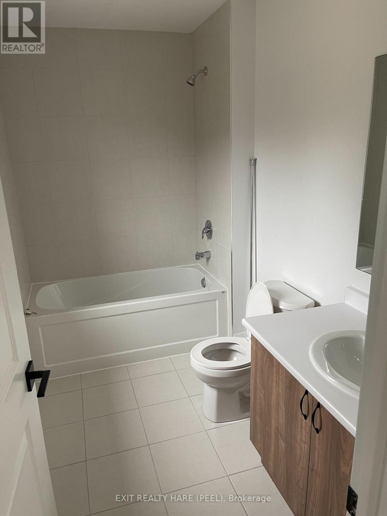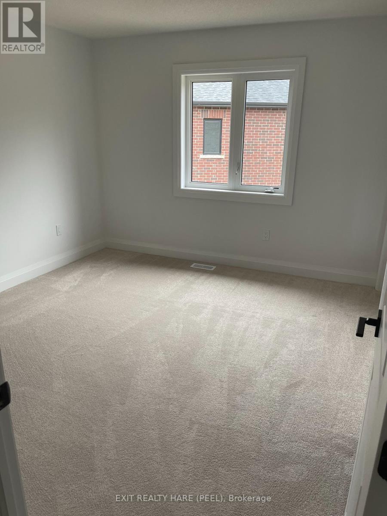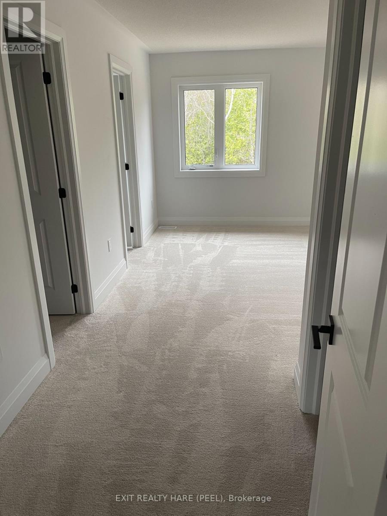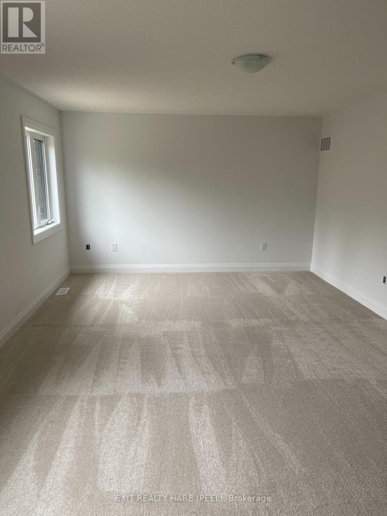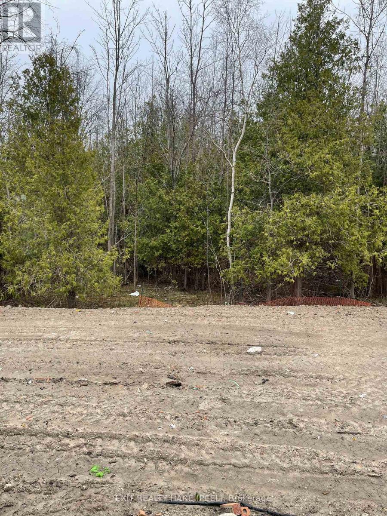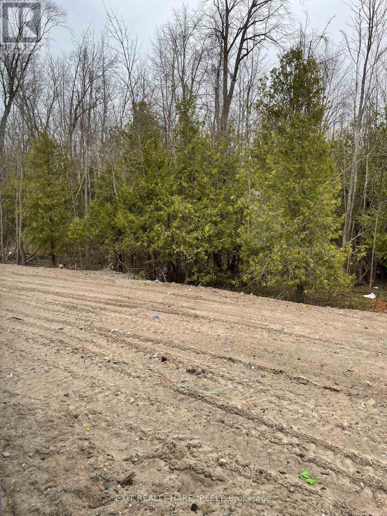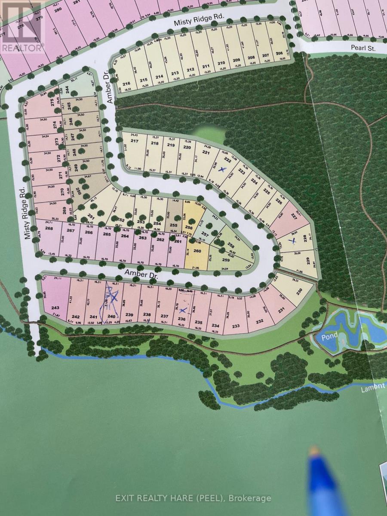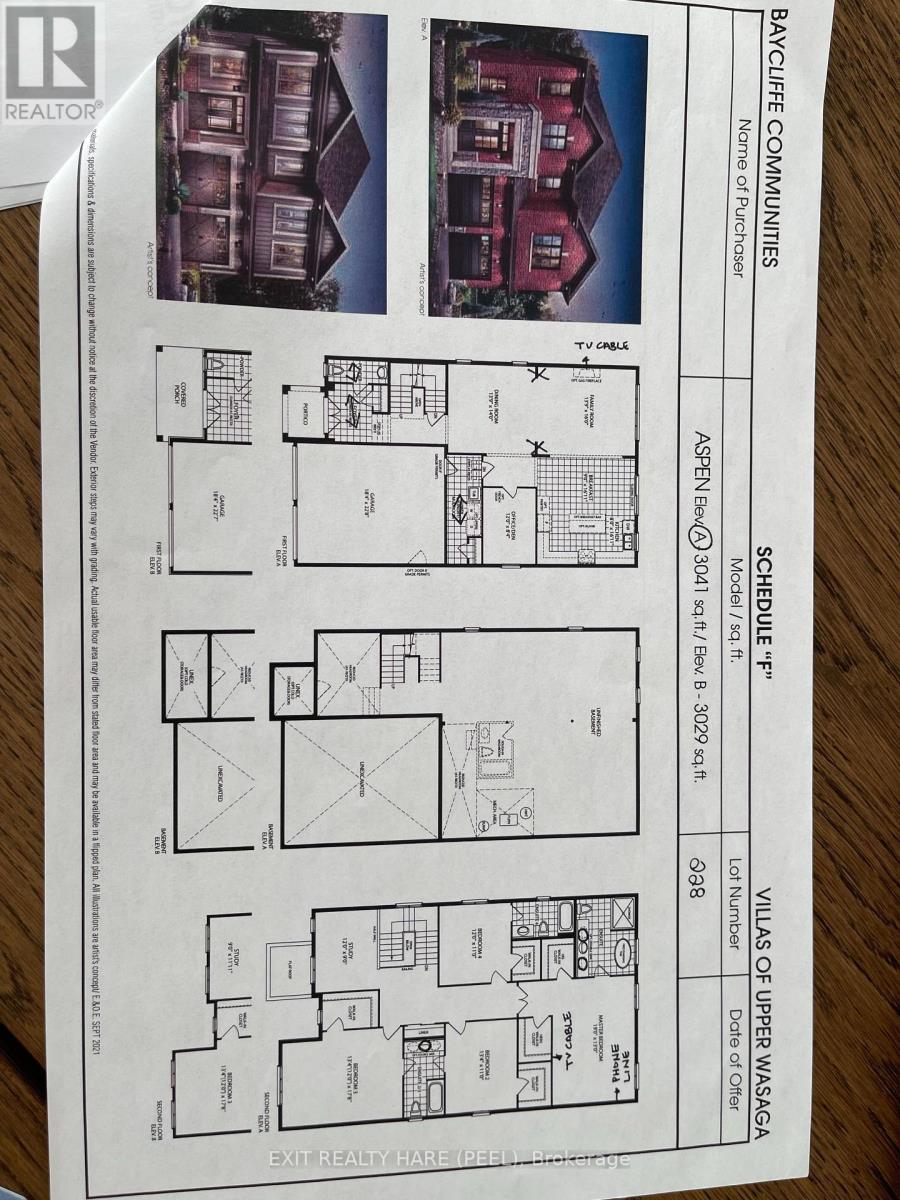38 Amber Drive Wasaga Beach, Ontario L9Z 0R9
$1,229,000
This newly built detached home sitting on a good size lot backing onto a ravine offers a functional and open concept layout! Irregular Lot! This home offers approx 3041 sq ft of living space. Office room on main floor as well as a good size mudroom with laundry area. Hardwood staircase with iron pickets leads you to 4 good size bedrooms all consisting of walk in closets and washrooms attached to each bedroom. Primary bedroom offers 2 walk in closets as well as a 5 pc ensuite. This home backs onto a ravine lot making it very private and serene. Hardwood floors throughout main floor and carpet in all bedrooms. 200 Amp electrical panel. Lots of upgrades in this home from upgraded kitchen cabinetry to high end baseboards! Do not miss this opportunity to live in a spacious, airy and upgraded detached home sitting on a ravine lot. This home is being sold on assignment. (id:61852)
Property Details
| MLS® Number | S12112573 |
| Property Type | Single Family |
| Community Name | Wasaga Beach |
| Features | Irregular Lot Size |
| ParkingSpaceTotal | 6 |
Building
| BathroomTotal | 4 |
| BedroomsAboveGround | 4 |
| BedroomsTotal | 4 |
| Appliances | Water Heater |
| BasementDevelopment | Unfinished |
| BasementType | N/a (unfinished) |
| ConstructionStyleAttachment | Detached |
| CoolingType | Central Air Conditioning |
| ExteriorFinish | Brick, Stone |
| FlooringType | Hardwood, Carpeted |
| FoundationType | Poured Concrete |
| HalfBathTotal | 1 |
| HeatingFuel | Natural Gas |
| HeatingType | Forced Air |
| StoriesTotal | 2 |
| SizeInterior | 3000 - 3500 Sqft |
| Type | House |
| UtilityWater | Municipal Water |
Parking
| Garage |
Land
| Acreage | No |
| Sewer | Sanitary Sewer |
| SizeDepth | 124 Ft |
| SizeFrontage | 42 Ft |
| SizeIrregular | 42 X 124 Ft |
| SizeTotalText | 42 X 124 Ft |
Rooms
| Level | Type | Length | Width | Dimensions |
|---|---|---|---|---|
| Second Level | Bedroom 2 | 4.08 m | 3.35 m | 4.08 m x 3.35 m |
| Second Level | Bedroom 3 | 4 m | 3.35 m | 4 m x 3.35 m |
| Second Level | Bedroom 4 | 3.66 m | 3.35 m | 3.66 m x 3.35 m |
| Second Level | Study | 3.66 m | 2.74 m | 3.66 m x 2.74 m |
| Main Level | Family Room | 4.2 m | 4.8 m | 4.2 m x 4.8 m |
| Main Level | Laundry Room | Measurements not available | ||
| Main Level | Dining Room | 4.2 m | 4.2 m | 4.2 m x 4.2 m |
| Main Level | Eating Area | 2.7 m | 4.9 m | 2.7 m x 4.9 m |
| Main Level | Kitchen | 2.4 m | 4.9 m | 2.4 m x 4.9 m |
| Main Level | Den | 3.6 m | 2.5 m | 3.6 m x 2.5 m |
| Main Level | Primary Bedroom | 5.7 m | 3.9 m | 5.7 m x 3.9 m |
Utilities
| Cable | Available |
| Electricity | Available |
| Sewer | Available |
https://www.realtor.ca/real-estate/28234649/38-amber-drive-wasaga-beach-wasaga-beach
Interested?
Contact us for more information
Nalin Nandrajog
Salesperson
134 Queen St. E. Lower Level
Brampton, Ontario L6V 1B2
