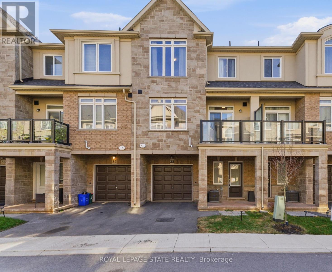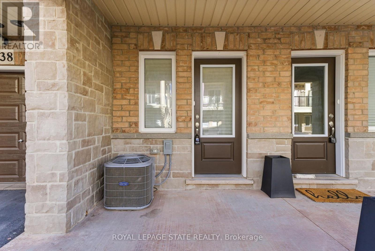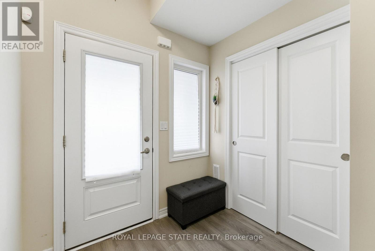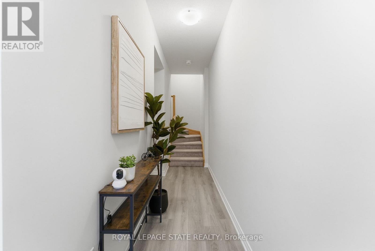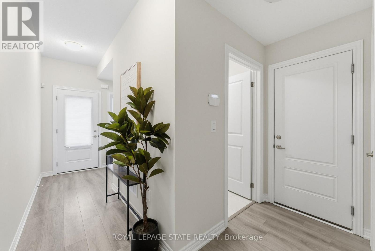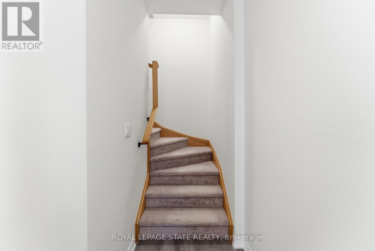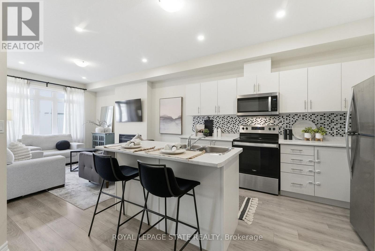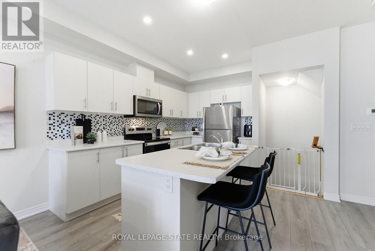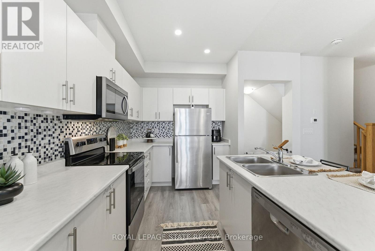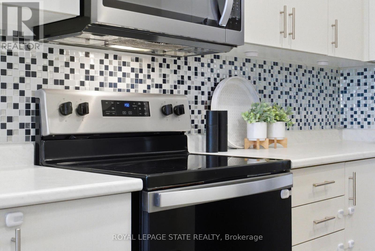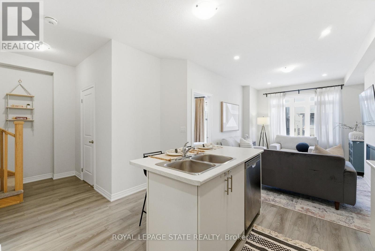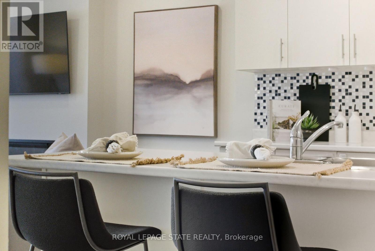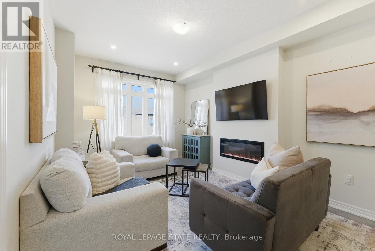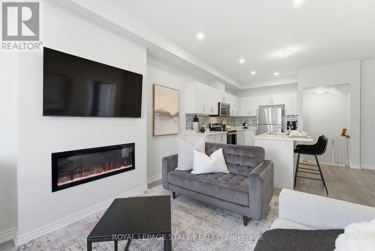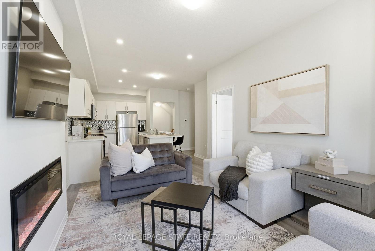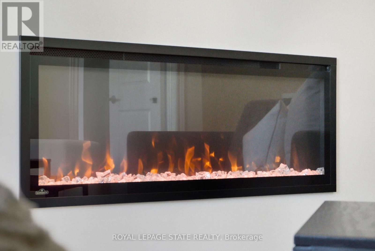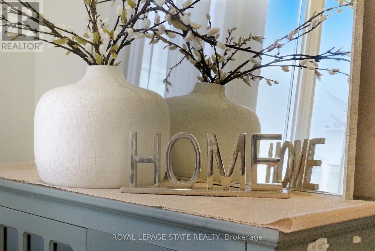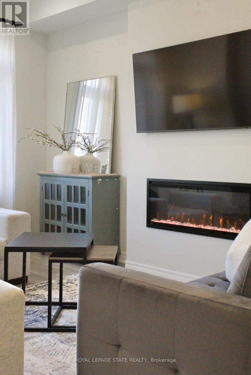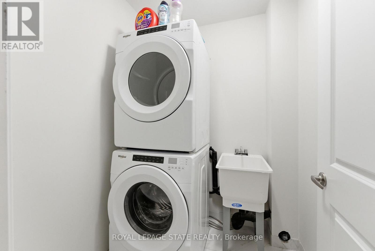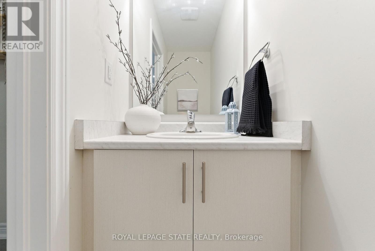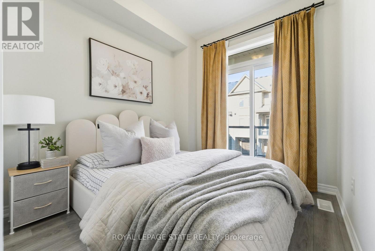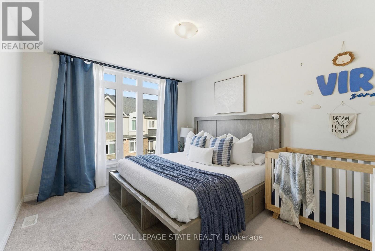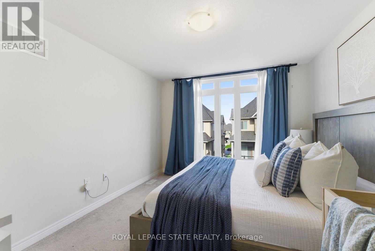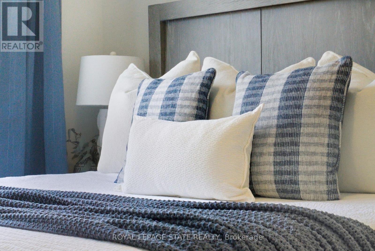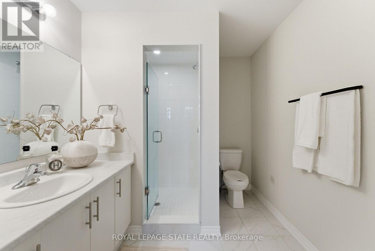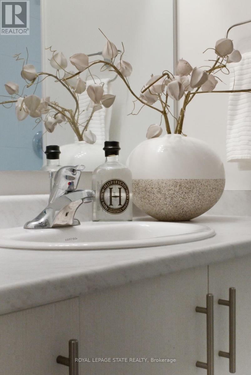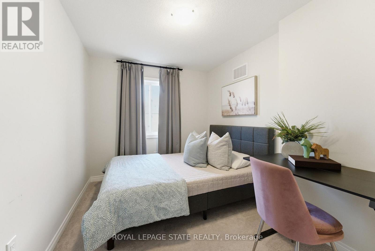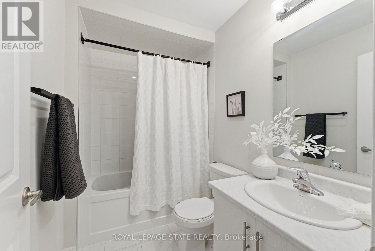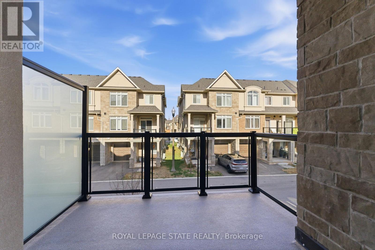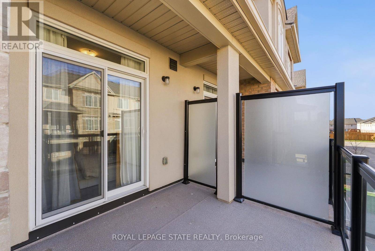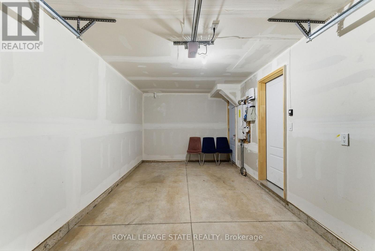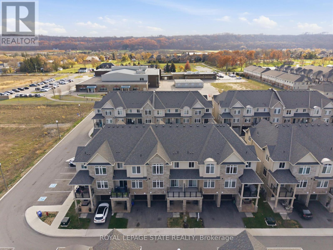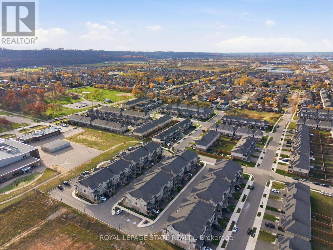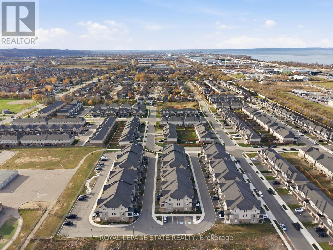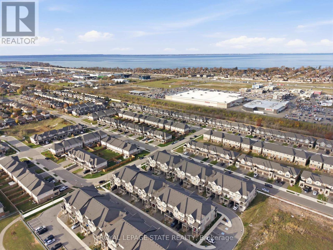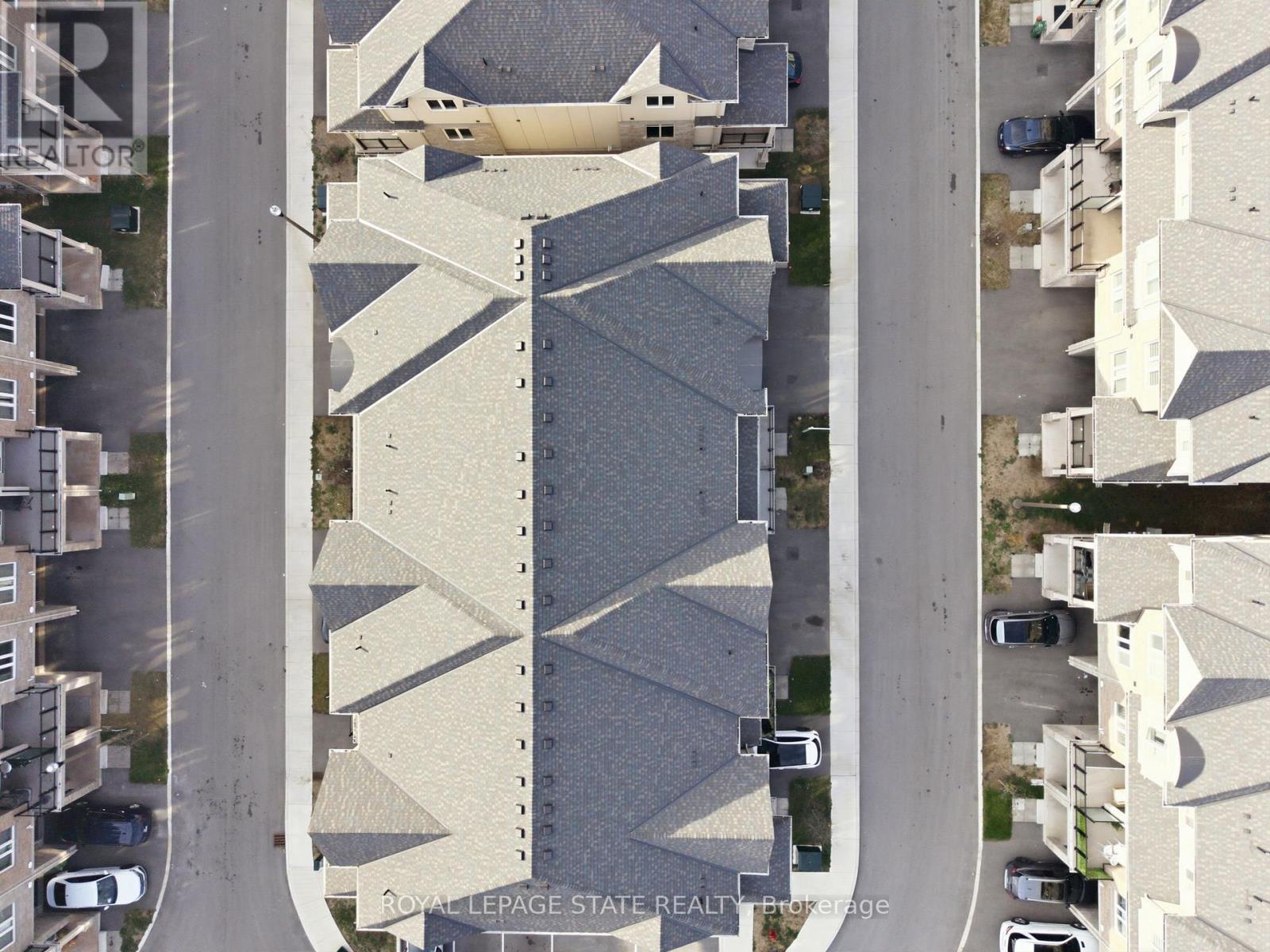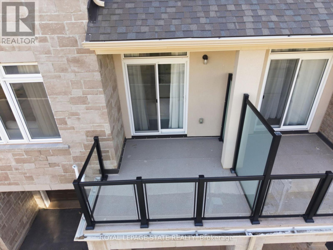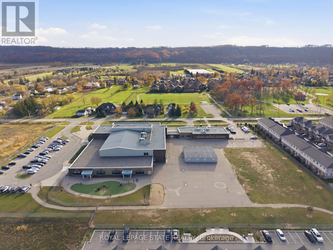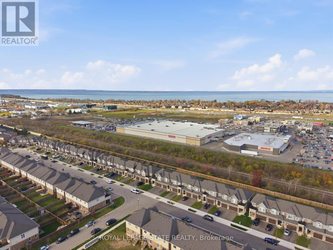38 - 40 Zinfandel Drive Hamilton, Ontario L8E 0L1
$679,900Maintenance, Common Area Maintenance, Parking
$161.66 Monthly
Maintenance, Common Area Maintenance, Parking
$161.66 MonthlyWelcome to 38-40 Zinfandel Dr - a beautifully finished home featuring clean, calming, and contemporary living in one of Winona's most convenient locations. Thoughtfully designed with comfortable neutral tones throughout, this property delivers a warm and inviting atmosphere from the moment you step inside. The main level features a highly versatile bedroom that can easily function as a bright home office, guest space, or flex room to suit your lifestyle. Upstairs, the exceptionally spacious primary suite is a true retreat, providing the comfort and breathing room rarely found in newer homes. Located just steps from the Fifty Road Power Centre, you'll enjoy unmatched access to every major amenity Costco, groceries, banks, restaurants, retail, and more all within minutes from your door. Whether you're commuting, shopping, or dining out, this neighbourhood puts convenience at the forefront of daily living. Perfect for first-time buyers, downsizers, or professionals seeking low maintenance living in a prime location, this home delivers comfort, style, and everyday ease. (id:61852)
Property Details
| MLS® Number | X12564378 |
| Property Type | Single Family |
| Neigbourhood | Industrial |
| Community Name | Fruitland |
| AmenitiesNearBy | Beach, Hospital |
| CommunityFeatures | Pets Allowed With Restrictions |
| EquipmentType | Water Heater |
| Features | Balcony, In Suite Laundry |
| ParkingSpaceTotal | 2 |
| RentalEquipmentType | Water Heater |
Building
| BathroomTotal | 3 |
| BedroomsAboveGround | 3 |
| BedroomsTotal | 3 |
| Age | 0 To 5 Years |
| Amenities | Visitor Parking, Fireplace(s) |
| Appliances | Garage Door Opener Remote(s), Water Heater, Dishwasher, Dryer, Microwave, Stove, Washer, Refrigerator |
| BasementType | None |
| CoolingType | Central Air Conditioning |
| ExteriorFinish | Brick, Stucco |
| FireplacePresent | Yes |
| FireplaceTotal | 1 |
| FoundationType | Poured Concrete |
| HalfBathTotal | 1 |
| HeatingFuel | Natural Gas |
| HeatingType | Forced Air |
| StoriesTotal | 3 |
| SizeInterior | 1200 - 1399 Sqft |
| Type | Row / Townhouse |
Parking
| Attached Garage | |
| Garage |
Land
| Acreage | No |
| LandAmenities | Beach, Hospital |
| ZoningDescription | Rm3-48 |
Rooms
| Level | Type | Length | Width | Dimensions |
|---|---|---|---|---|
| Second Level | Kitchen | 3.78 m | 3.71 m | 3.78 m x 3.71 m |
| Second Level | Living Room | 4.37 m | 3.3 m | 4.37 m x 3.3 m |
| Second Level | Bedroom | 3.48 m | 2.62 m | 3.48 m x 2.62 m |
| Second Level | Bathroom | 0.91 m | 2.18 m | 0.91 m x 2.18 m |
| Third Level | Bedroom | 4.29 m | 2.62 m | 4.29 m x 2.62 m |
| Third Level | Bathroom | 1.63 m | 2.44 m | 1.63 m x 2.44 m |
| Third Level | Primary Bedroom | 5.69 m | 3.51 m | 5.69 m x 3.51 m |
| Third Level | Bathroom | 2.59 m | 2.36 m | 2.59 m x 2.36 m |
https://www.realtor.ca/real-estate/29124181/38-40-zinfandel-drive-hamilton-fruitland-fruitland
Interested?
Contact us for more information
Mike Heddle
Broker
987 Rymal Rd Unit 100
Hamilton, Ontario L8W 3M2
