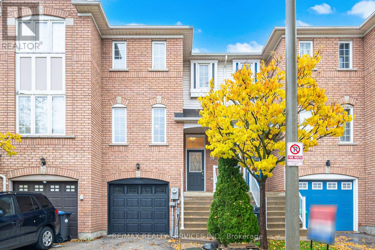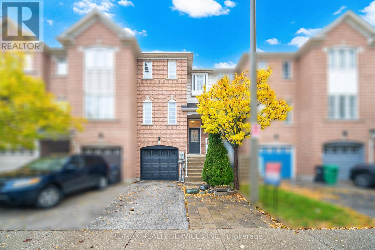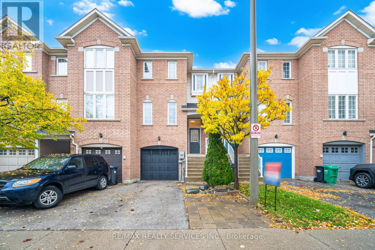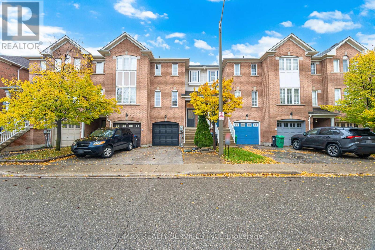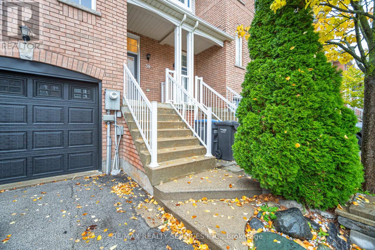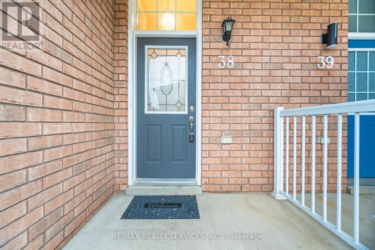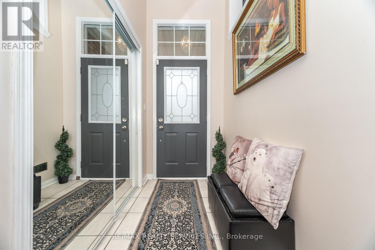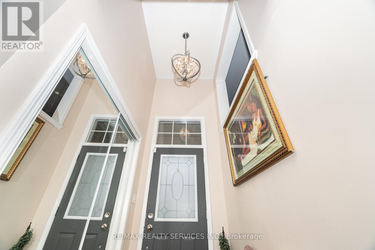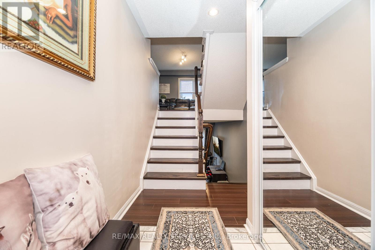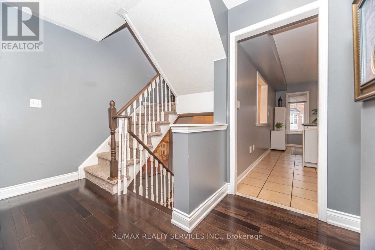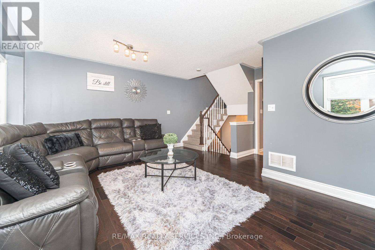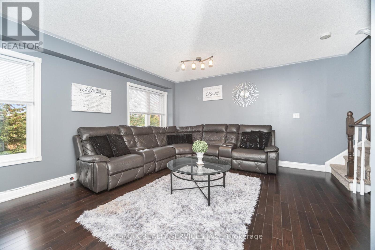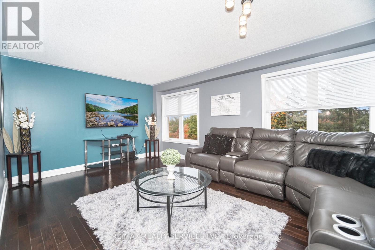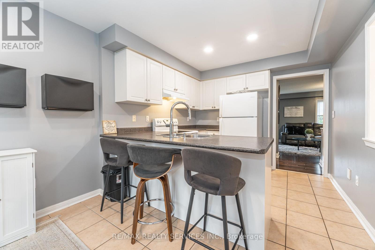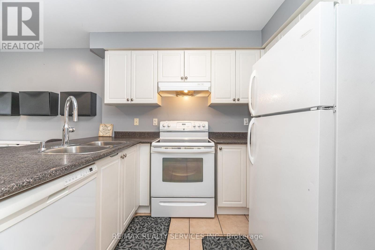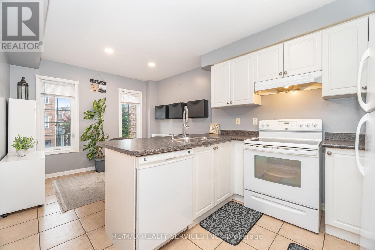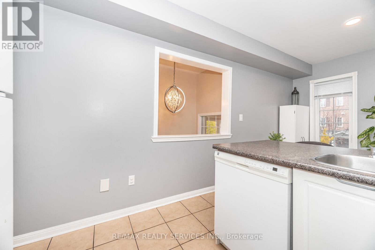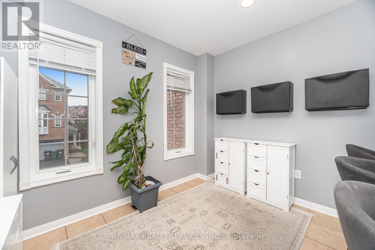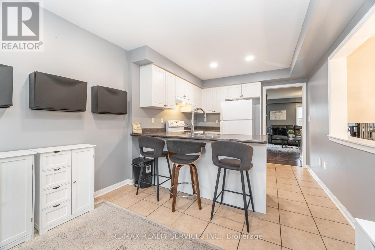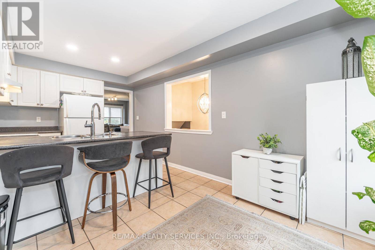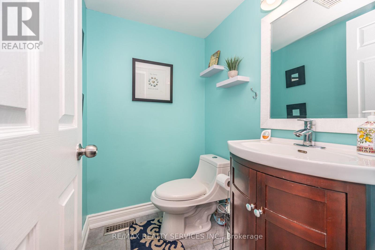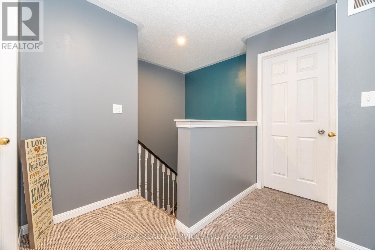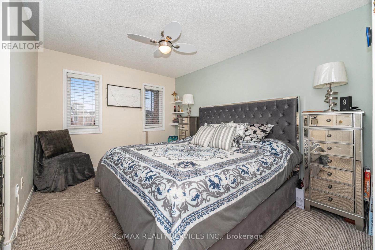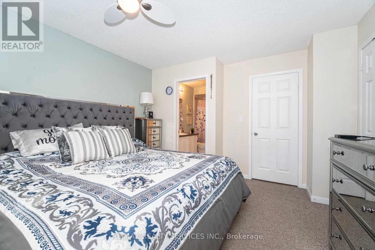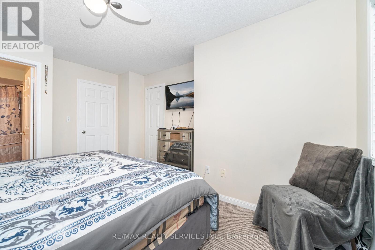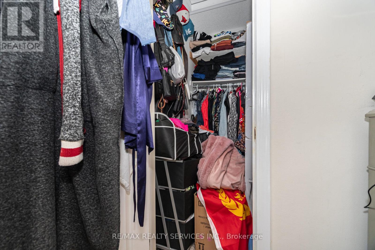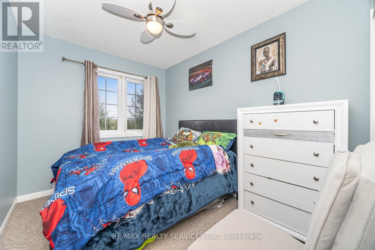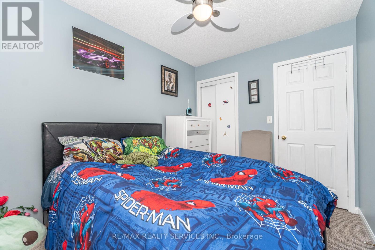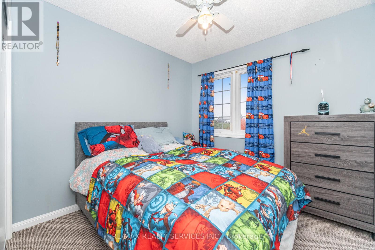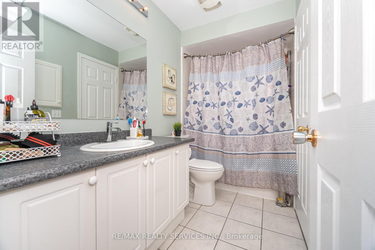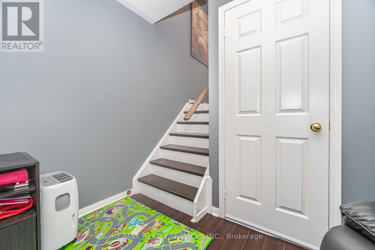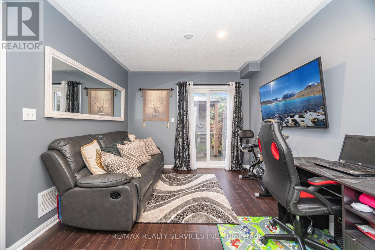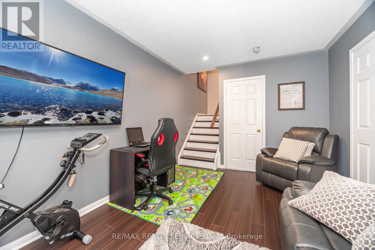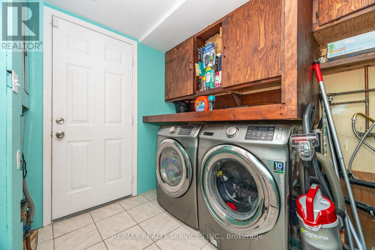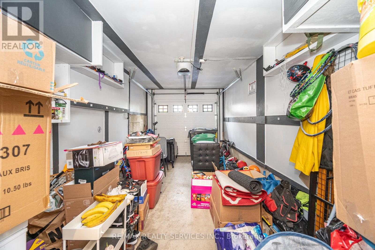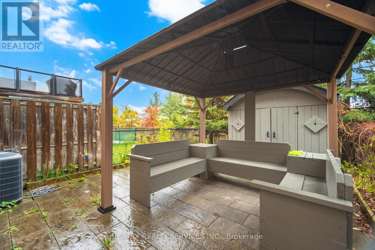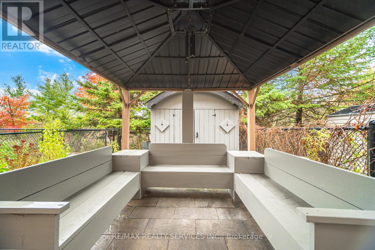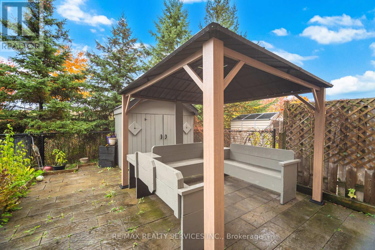38 - 271 Richvale Drive S Brampton, Ontario L6Z 4W7
4 Bedroom
2 Bathroom
1100 - 1500 sqft
Central Air Conditioning, Ventilation System
Forced Air
$675,000Maintenance, Parcel of Tied Land
$114.82 Monthly
Maintenance, Parcel of Tied Land
$114.82 MonthlyTurn-Key Dream Home Backing Onto Turnberry Golf Course! Welcome to This Beautiful Well Maintained 3 Bedroom Freehold Townhome in The Family Friendly Community Of Heart Lake In Brampton Surrounded By Parks And Pathways, Yet, Close To Shopping Schools & Easy Access To Highways & Transit. This Stunning 3 Bedroom, 2 Bath Home Offers Serene Views & Privacy Rarely Found in Townhome Living Walk Out To Interlock Stone Patio and Gazebo Ideal For Outdoor Entertaining Over Looking The Fall Colours Of The Tranquil Ravine Location Must See!!! (id:61852)
Property Details
| MLS® Number | W12494850 |
| Property Type | Single Family |
| Community Name | Heart Lake East |
| AmenitiesNearBy | Golf Nearby, Schools, Public Transit |
| CommunityFeatures | Community Centre |
| EquipmentType | Water Heater |
| Features | Wooded Area, Ravine, Backs On Greenbelt, Open Space, Level, Gazebo |
| ParkingSpaceTotal | 2 |
| RentalEquipmentType | Water Heater |
| Structure | Patio(s) |
| ViewType | Lake View |
Building
| BathroomTotal | 2 |
| BedroomsAboveGround | 3 |
| BedroomsBelowGround | 1 |
| BedroomsTotal | 4 |
| Amenities | Separate Heating Controls, Separate Electricity Meters |
| Appliances | Central Vacuum, Water Heater, Garage Door Opener Remote(s), Water Meter, Dishwasher, Dryer, Stove, Washer, Refrigerator |
| BasementDevelopment | Finished |
| BasementFeatures | Walk Out, Separate Entrance, Walk-up |
| BasementType | N/a (finished), N/a, N/a |
| ConstructionStyleAttachment | Attached |
| CoolingType | Central Air Conditioning, Ventilation System |
| ExteriorFinish | Brick, Concrete |
| FlooringType | Wood, Ceramic |
| FoundationType | Poured Concrete |
| HalfBathTotal | 1 |
| HeatingFuel | Natural Gas |
| HeatingType | Forced Air |
| StoriesTotal | 2 |
| SizeInterior | 1100 - 1500 Sqft |
| Type | Row / Townhouse |
| UtilityWater | Municipal Water |
Parking
| Garage |
Land
| Acreage | No |
| FenceType | Fully Fenced, Fenced Yard |
| LandAmenities | Golf Nearby, Schools, Public Transit |
| Sewer | Sanitary Sewer |
| SizeDepth | 84 Ft ,8 In |
| SizeFrontage | 18 Ft |
| SizeIrregular | 18 X 84.7 Ft ; Backing On Ravine |
| SizeTotalText | 18 X 84.7 Ft ; Backing On Ravine |
| ZoningDescription | R3a |
Rooms
| Level | Type | Length | Width | Dimensions |
|---|---|---|---|---|
| Second Level | Primary Bedroom | 4.45 m | 3.63 m | 4.45 m x 3.63 m |
| Second Level | Bedroom | 3.26 m | 2.75 m | 3.26 m x 2.75 m |
| Second Level | Bedroom 2 | 3.27 m | 2.5 m | 3.27 m x 2.5 m |
| Lower Level | Family Room | 3.13 m | 4.36 m | 3.13 m x 4.36 m |
| Lower Level | Utility Room | 2.12 m | 4.36 m | 2.12 m x 4.36 m |
| Main Level | Foyer | 4.9 m | 2 m | 4.9 m x 2 m |
| Main Level | Living Room | 5.35 m | 3.74 m | 5.35 m x 3.74 m |
| Main Level | Kitchen | 3.14 m | 3.07 m | 3.14 m x 3.07 m |
| Main Level | Eating Area | 3.13 m | 2.18 m | 3.13 m x 2.18 m |
Interested?
Contact us for more information
Neil Mcintyre
Salesperson
RE/MAX Realty Services Inc.
295 Queen St E, Suite B
Brampton, Ontario L6W 3R1
295 Queen St E, Suite B
Brampton, Ontario L6W 3R1
