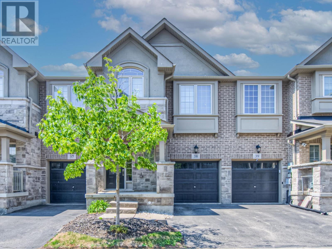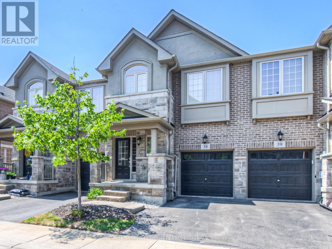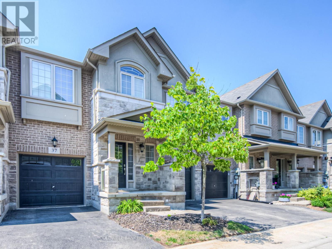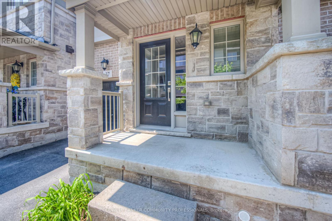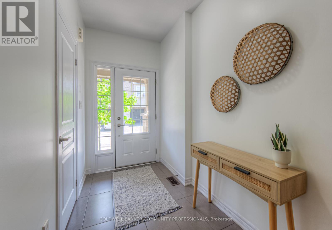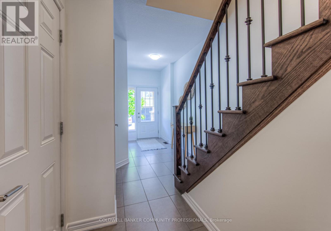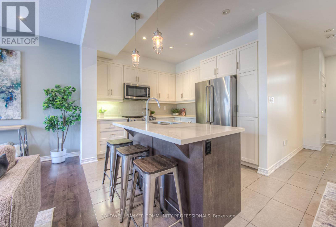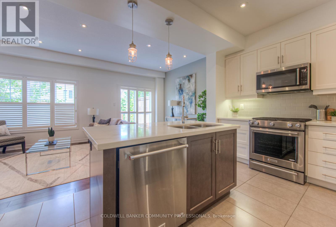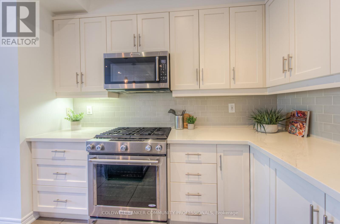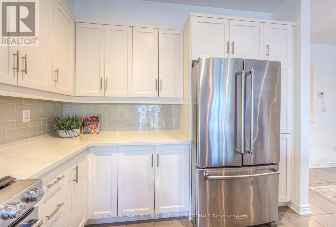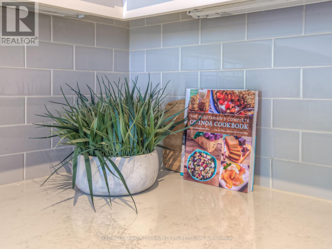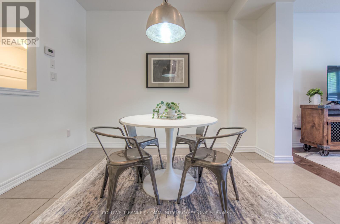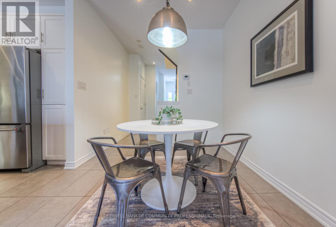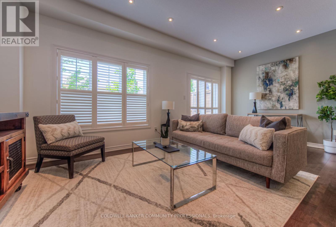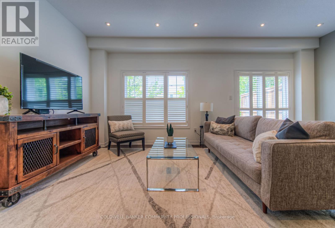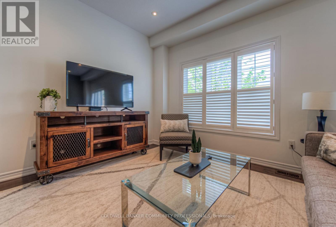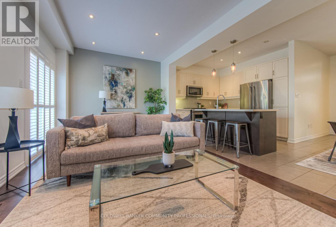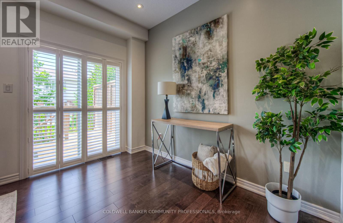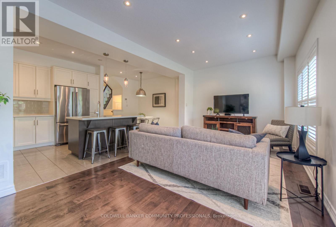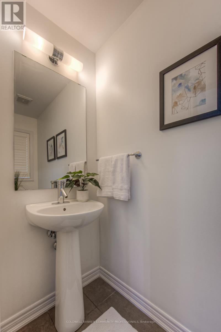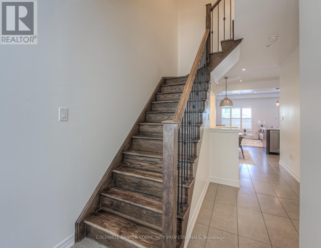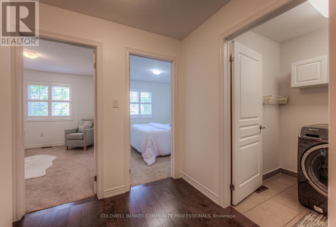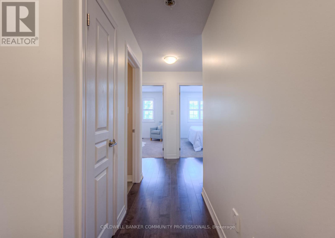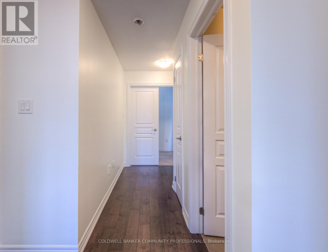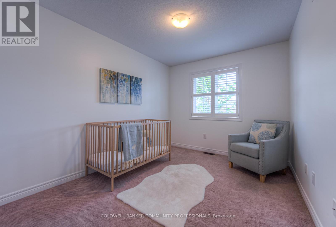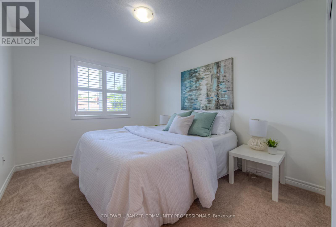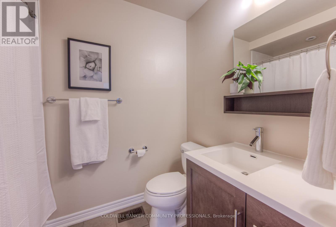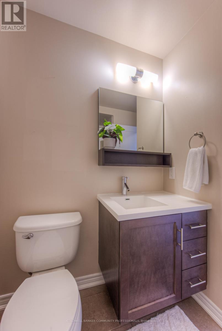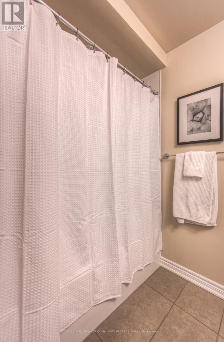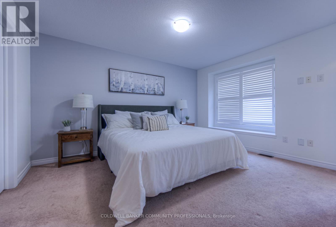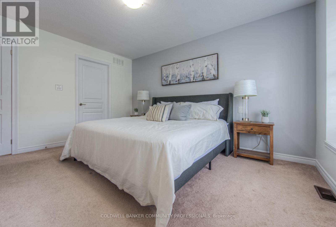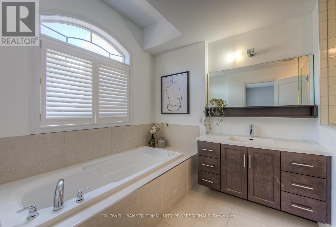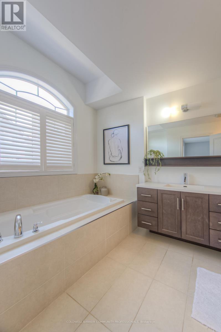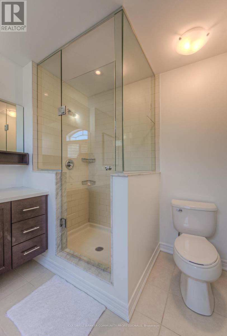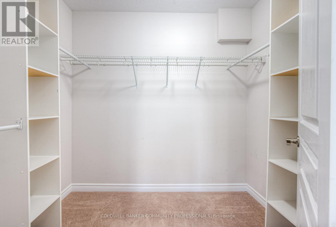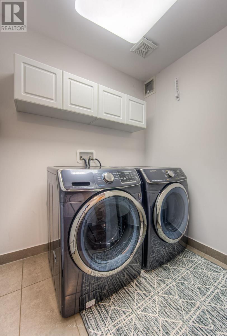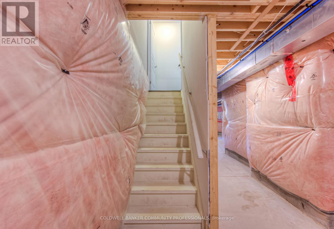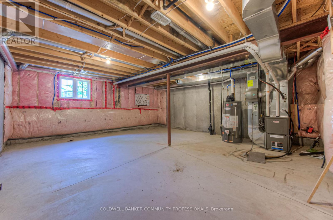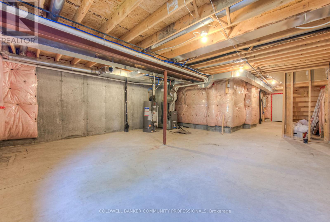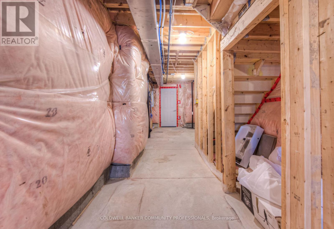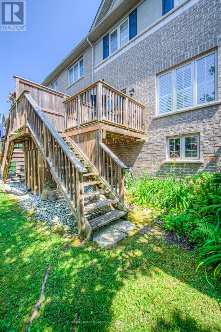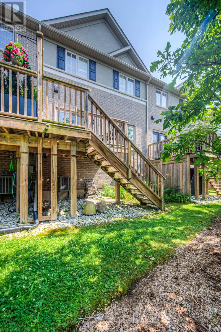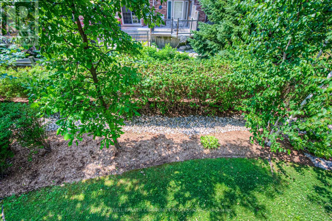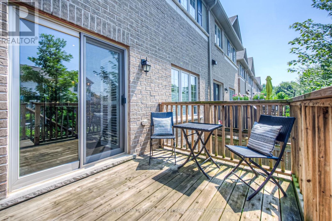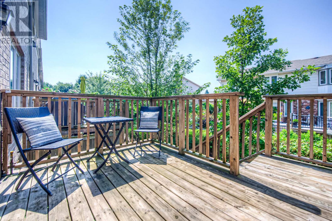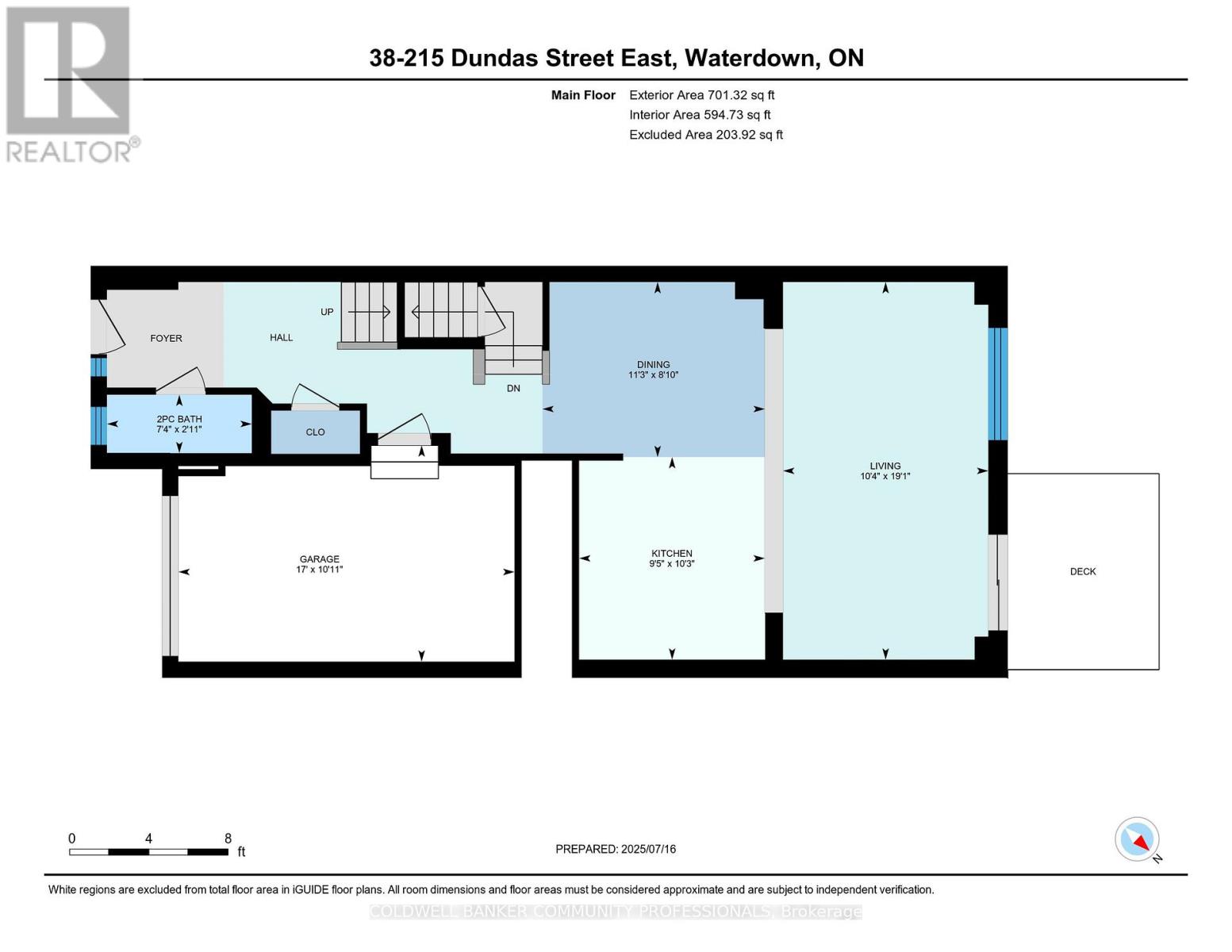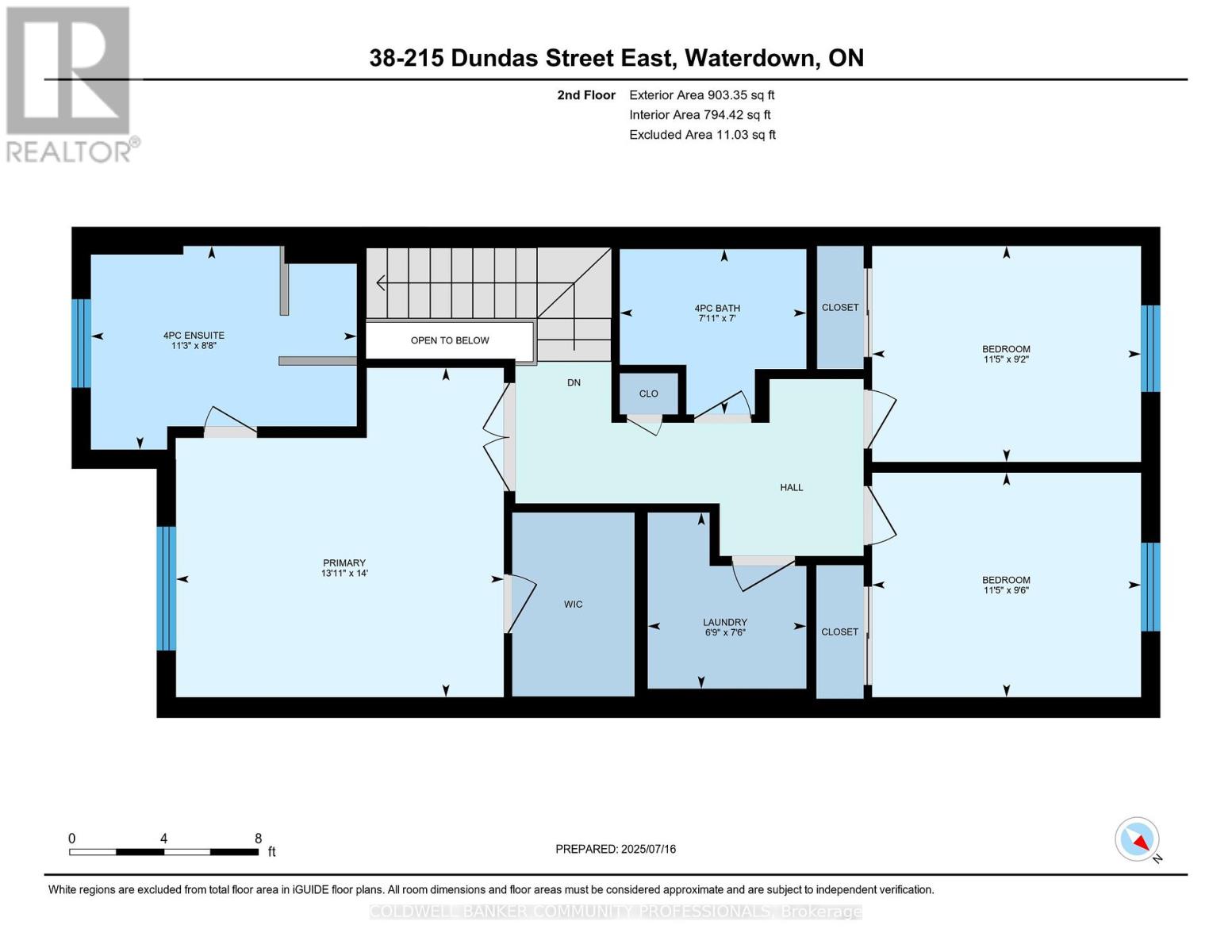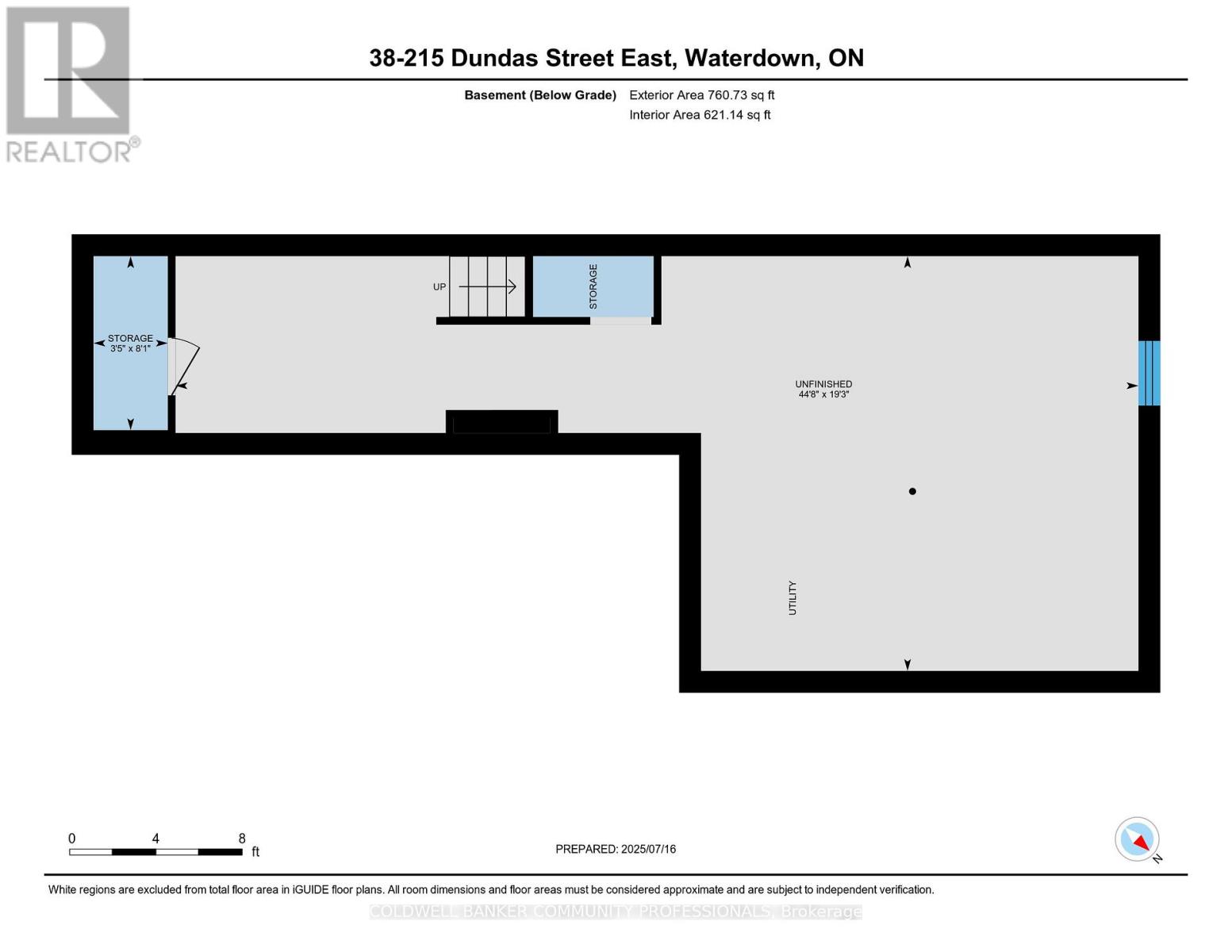38 - 215 Dundas Street E Hamilton, Ontario L8B 0X1
$829,900Maintenance, Common Area Maintenance, Insurance, Parking
$260 Monthly
Maintenance, Common Area Maintenance, Insurance, Parking
$260 MonthlyWelcome to this beautifully finished 3-bedroom Executive townhouse, ideally located in the heart of Waterdown. Tucked away at the quiet back of the complex, this home offers both privacy and convenience just steps to shops, dining, parks, schools, and all that Waterdown has to offer. Inside, you'll find an open-concept main floor that's perfect for modern living, featuring hardwood floors, upgraded cabinetry, and a stylish kitchen with natural gas hookup for effortless cooking and entertaining. Walk out to your private deck and enjoy peaceful evenings in a serene setting. Upstairs, the spacious primary suite impresses with a generous walk-in closet and a stunning upgraded ensuite complete with a glass shower. Thoughtful touches continue with upper-level laundry featuring a laundry sink, central vacuum, and elegant finishes throughout the home. Whether you're upsizing, downsizing, or simply looking for a turnkey property in a prime location this one checks all the boxes. (id:61852)
Property Details
| MLS® Number | X12292005 |
| Property Type | Single Family |
| Neigbourhood | Waterdown |
| Community Name | Waterdown |
| AmenitiesNearBy | Park, Public Transit, Schools |
| CommunityFeatures | Pets Allowed With Restrictions |
| EquipmentType | Water Heater |
| Features | Balcony, Sump Pump |
| ParkingSpaceTotal | 2 |
| RentalEquipmentType | Water Heater |
| Structure | Deck |
Building
| BathroomTotal | 3 |
| BedroomsAboveGround | 3 |
| BedroomsTotal | 3 |
| Age | 6 To 10 Years |
| Amenities | Visitor Parking |
| Appliances | Central Vacuum, Water Heater, Dishwasher, Garage Door Opener, Microwave, Stove, Refrigerator |
| BasementType | Full |
| CoolingType | Central Air Conditioning |
| ExteriorFinish | Brick, Stone |
| HalfBathTotal | 1 |
| HeatingFuel | Natural Gas |
| HeatingType | Forced Air |
| StoriesTotal | 2 |
| SizeInterior | 1600 - 1799 Sqft |
| Type | Row / Townhouse |
Parking
| Garage | |
| Inside Entry |
Land
| Acreage | No |
| LandAmenities | Park, Public Transit, Schools |
| LandscapeFeatures | Landscaped |
Rooms
| Level | Type | Length | Width | Dimensions |
|---|---|---|---|---|
| Second Level | Laundry Room | 2.28 m | 2.05 m | 2.28 m x 2.05 m |
| Second Level | Primary Bedroom | 4.26 m | 4.24 m | 4.26 m x 4.24 m |
| Second Level | Bathroom | 3.44 m | 2.63 m | 3.44 m x 2.63 m |
| Second Level | Bedroom 2 | 3.48 m | 2.9 m | 3.48 m x 2.9 m |
| Second Level | Bedroom 3 | 3.48 m | 2.79 m | 3.48 m x 2.79 m |
| Second Level | Bathroom | 2.41 m | 2.14 m | 2.41 m x 2.14 m |
| Basement | Other | 13.62 m | 5.87 m | 13.62 m x 5.87 m |
| Main Level | Dining Room | 3.43 m | 2.7 m | 3.43 m x 2.7 m |
| Main Level | Great Room | 5.82 m | 3.16 m | 5.82 m x 3.16 m |
| Main Level | Kitchen | 3.12 m | 2.86 m | 3.12 m x 2.86 m |
| Main Level | Foyer | 2.5 m | 3.1 m | 2.5 m x 3.1 m |
| Main Level | Bathroom | 2.23 m | 0.9 m | 2.23 m x 0.9 m |
https://www.realtor.ca/real-estate/28620945/38-215-dundas-street-e-hamilton-waterdown-waterdown
Interested?
Contact us for more information
James Mink
Broker
318 Dundurn St South #1b
Hamilton, Ontario L8P 4L6
