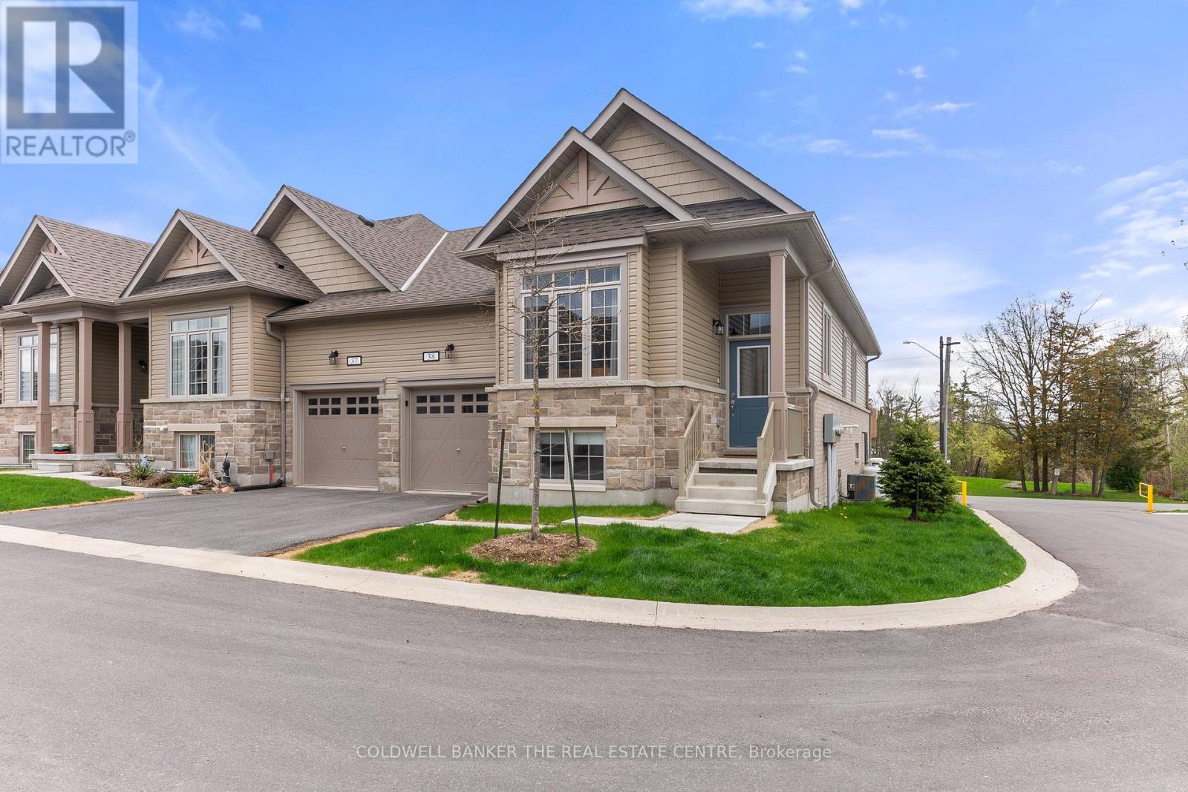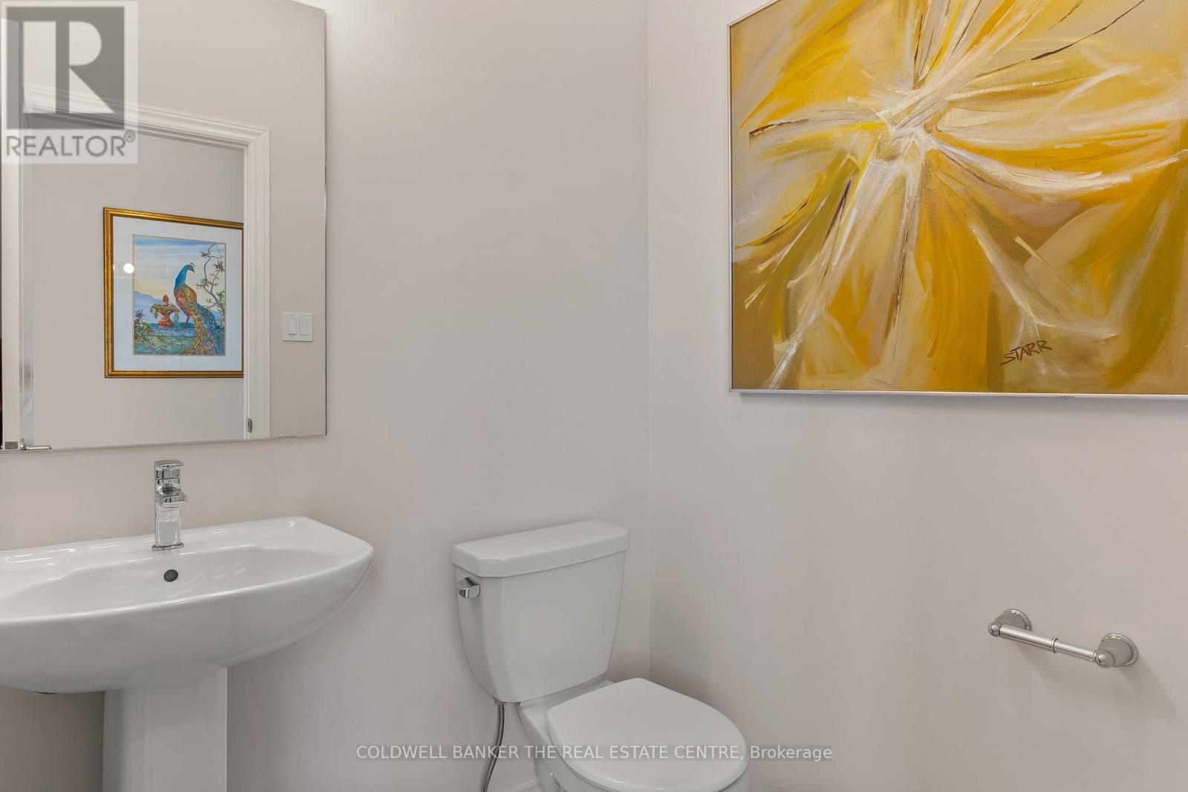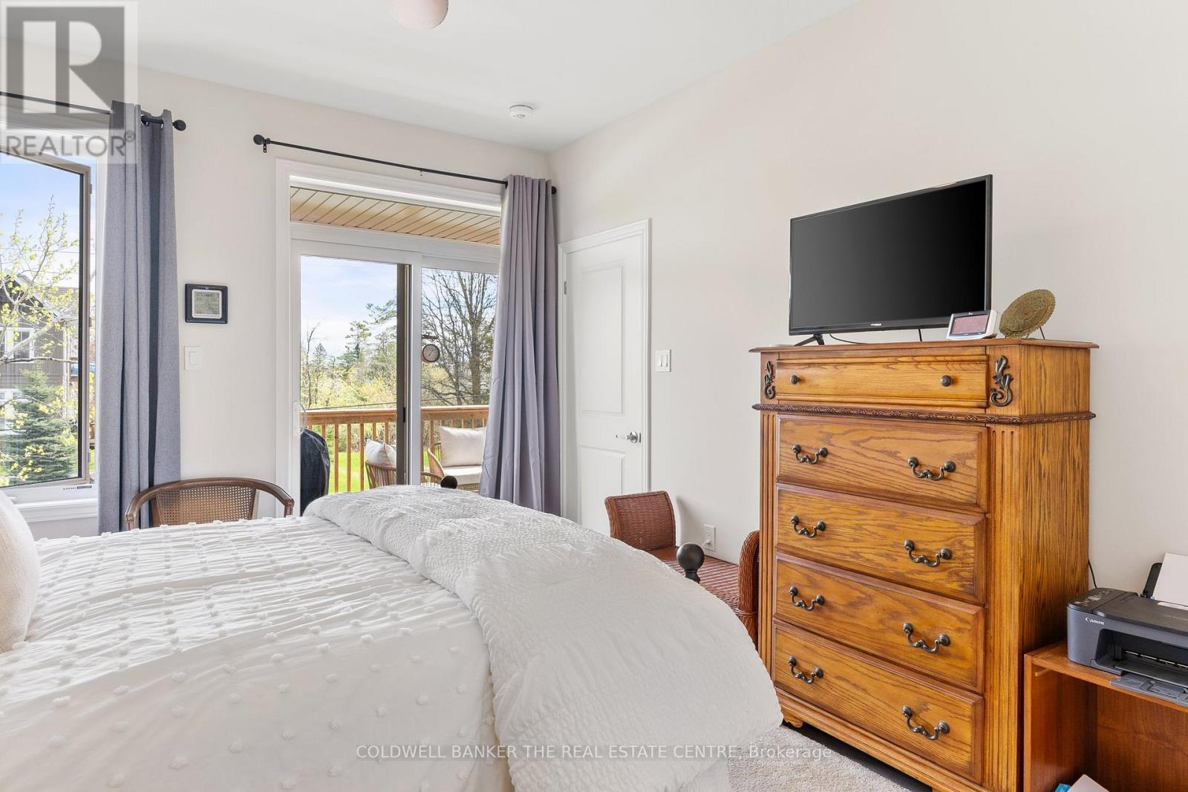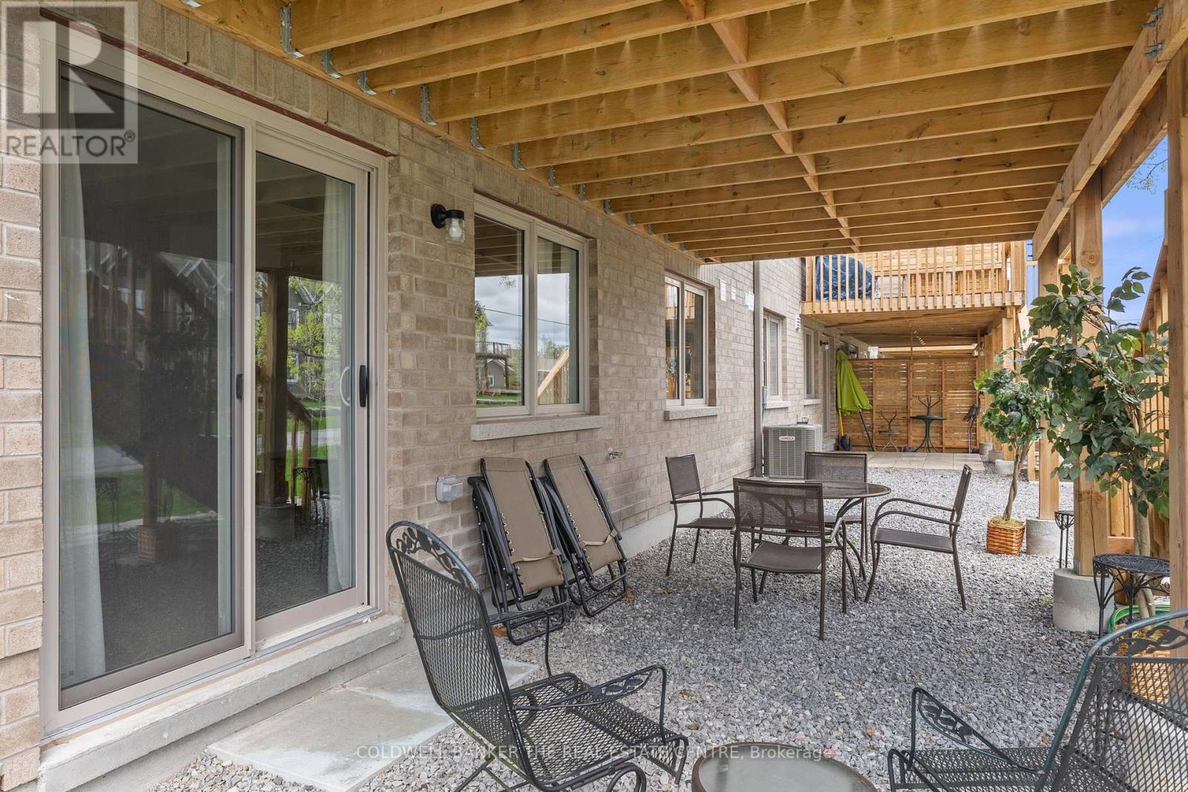38 - 17 Lakewood Crescent S Kawartha Lakes, Ontario K0M 1A0
$720,000Maintenance, Water
$546.23 Monthly
Maintenance, Water
$546.23 MonthlyWelcome to this beautifully built 3-bedroom Port 32 condo townhome, completed in 2022 and nestled in the sought-after community of Bobcaygeon! With over 2200 sq ft of finished living space, this modern, thoughtfully designed home offers an open-concept layout with a spacious great room, cozy fireplace, and double sliding doors leading to a 14x22 ft deck, perfect for enjoying peaceful views of the distant lake. The stylish kitchen features granite countertops, a pantry, and sleek, like-new appliances, while the main-floor laundry/mudroom provides convenient access to the oversized garage. The primary bedroom serves as a private retreat with a walk-in closet, 4-piece ensuite, and direct access to the deck ideal for morning coffee or unwinding in the evening. Downstairs, the fully finished walk-out basement expands your living space with a large rec room and two additional generously sized bedrooms. Snow removal and lawn care are included, offering hassle-free living year-round. Ideally located across from the Forbert Community Centre with gym and pool access, and just a short walk to parks, downtown Bobcaygeon's shops and restaurants, and beautiful Pigeon Lake. (id:61852)
Property Details
| MLS® Number | X12137009 |
| Property Type | Single Family |
| Community Name | Bobcaygeon |
| AmenitiesNearBy | Beach, Park, Golf Nearby |
| CommunityFeatures | Pet Restrictions |
| Features | Partially Cleared |
| ParkingSpaceTotal | 2 |
Building
| BathroomTotal | 3 |
| BedroomsAboveGround | 1 |
| BedroomsBelowGround | 2 |
| BedroomsTotal | 3 |
| Age | 0 To 5 Years |
| Amenities | Visitor Parking |
| Appliances | Dishwasher, Dryer, Stove, Washer, Refrigerator |
| ArchitecturalStyle | Bungalow |
| BasementDevelopment | Finished |
| BasementFeatures | Walk Out |
| BasementType | N/a (finished) |
| CoolingType | Central Air Conditioning |
| ExteriorFinish | Stone, Vinyl Siding |
| FireProtection | Smoke Detectors |
| FireplacePresent | Yes |
| FlooringType | Laminate, Tile, Carpeted |
| HalfBathTotal | 1 |
| HeatingFuel | Propane |
| HeatingType | Forced Air |
| StoriesTotal | 1 |
| SizeInterior | 1200 - 1399 Sqft |
| Type | Row / Townhouse |
Parking
| Attached Garage | |
| Garage |
Land
| Acreage | No |
| LandAmenities | Beach, Park, Golf Nearby |
| SurfaceWater | Lake/pond |
Rooms
| Level | Type | Length | Width | Dimensions |
|---|---|---|---|---|
| Basement | Recreational, Games Room | 4.72 m | 8.57 m | 4.72 m x 8.57 m |
| Basement | Bedroom 2 | 3.47 m | 3.87 m | 3.47 m x 3.87 m |
| Basement | Bedroom 3 | 2.53 m | 3.35 m | 2.53 m x 3.35 m |
| Main Level | Great Room | 4.11 m | 6.22 m | 4.11 m x 6.22 m |
| Main Level | Primary Bedroom | 3.74 m | 4.75 m | 3.74 m x 4.75 m |
| Main Level | Living Room | 2.74 m | 4.66 m | 2.74 m x 4.66 m |
| Main Level | Kitchen | 4.9 m | 2.93 m | 4.9 m x 2.93 m |
| Main Level | Laundry Room | 1.83 m | 1.8 m | 1.83 m x 1.8 m |
Interested?
Contact us for more information
Kristina Wilton
Salesperson
425 Davis Dr
Newmarket, Ontario L3Y 2P1
Lisa Carter
Salesperson
425 Davis Dr
Newmarket, Ontario L3Y 2P1










































