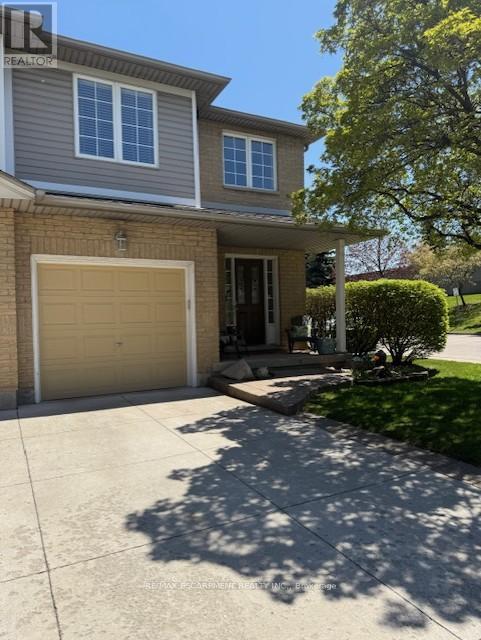38 - 104 Frances Avenue Hamilton, Ontario L8E 5X3
$2,800 Monthly
This beautifully maintained end unit townhome offers 3 spacious bedrooms and 2 bathrooms, with a bright, open-concept layout perfect for modern living. The airy main floor features a large family room, dining area, and an eat-in kitchen with sliding doors leading to a lovely backyard patio - ideal for entertaining. Upstairs, you'll find generously sized bedrooms with XL closets and an updated 4-piece bathroom. The finished basement provides versatile space for a rec room, home gym, or home office. Direct entry from the attached garage adds everyday convenience and this home has ample storage throughout. Located in a highly desirable Stoney Creek area with quick highway access - perfect for commuters - and plenty of visitor parking. This home combines comfort, style, and functionality in a prime location. (id:61852)
Property Details
| MLS® Number | X12142347 |
| Property Type | Single Family |
| Community Name | Stoney Creek |
| Features | In Suite Laundry |
| ParkingSpaceTotal | 2 |
Building
| BathroomTotal | 2 |
| BedroomsAboveGround | 3 |
| BedroomsTotal | 3 |
| Age | 16 To 30 Years |
| Appliances | Water Heater, Dishwasher, Dryer, Microwave, Stove, Washer, Refrigerator |
| BasementDevelopment | Finished |
| BasementType | Full (finished) |
| ConstructionStyleAttachment | Attached |
| CoolingType | Central Air Conditioning |
| ExteriorFinish | Aluminum Siding, Brick |
| FoundationType | Poured Concrete |
| HalfBathTotal | 1 |
| HeatingFuel | Natural Gas |
| HeatingType | Forced Air |
| StoriesTotal | 2 |
| SizeInterior | 1100 - 1500 Sqft |
| Type | Row / Townhouse |
| UtilityWater | Municipal Water |
Parking
| Attached Garage | |
| Garage |
Land
| Acreage | No |
| Sewer | Sanitary Sewer |
| SizeTotalText | Under 1/2 Acre |
Rooms
| Level | Type | Length | Width | Dimensions |
|---|---|---|---|---|
| Second Level | Bathroom | Measurements not available | ||
| Second Level | Primary Bedroom | 5.92 m | 3.96 m | 5.92 m x 3.96 m |
| Second Level | Bedroom | 4.7 m | 2.87 m | 4.7 m x 2.87 m |
| Second Level | Bedroom | 3.35 m | 2.87 m | 3.35 m x 2.87 m |
| Basement | Recreational, Games Room | 5.92 m | 3.17 m | 5.92 m x 3.17 m |
| Basement | Laundry Room | 5.49 m | 2.57 m | 5.49 m x 2.57 m |
| Main Level | Bathroom | Measurements not available | ||
| Main Level | Living Room | 6.53 m | 3.35 m | 6.53 m x 3.35 m |
| Main Level | Kitchen | 5.61 m | 2.44 m | 5.61 m x 2.44 m |
Utilities
| Cable | Available |
| Sewer | Installed |
https://www.realtor.ca/real-estate/28299310/38-104-frances-avenue-hamilton-stoney-creek-stoney-creek
Interested?
Contact us for more information
Miriam Chamberlain
Salesperson
860 Queenston Rd #4b
Hamilton, Ontario L8G 4A8























