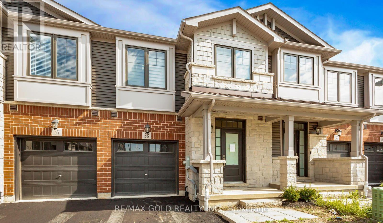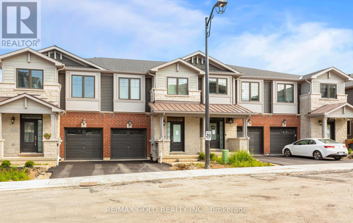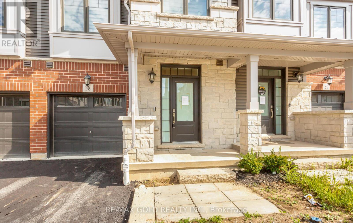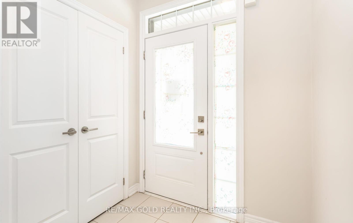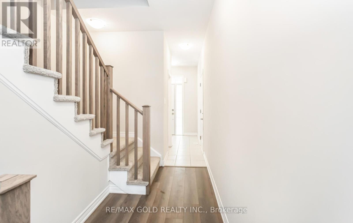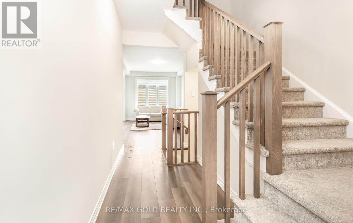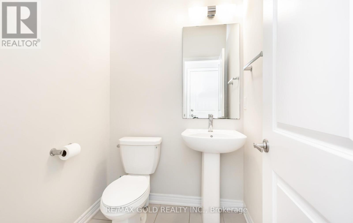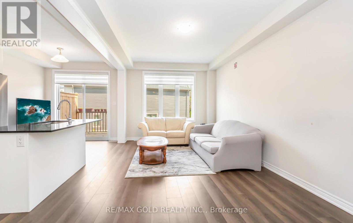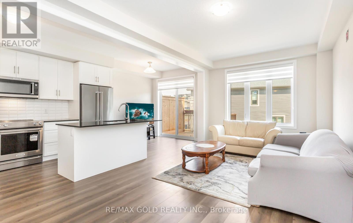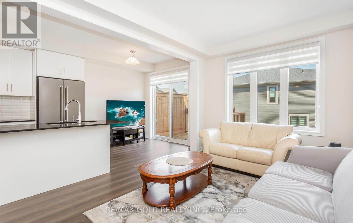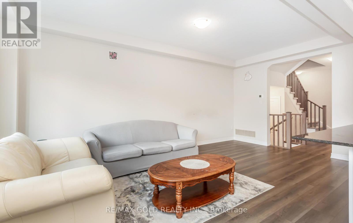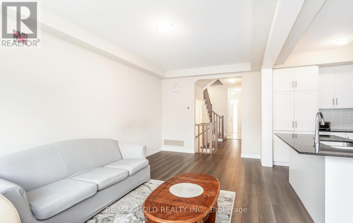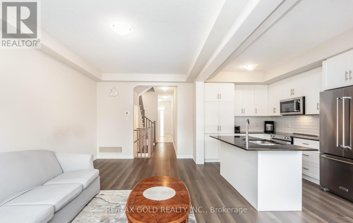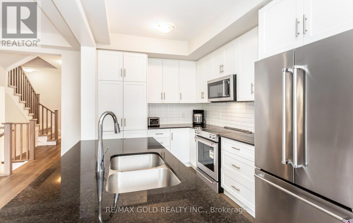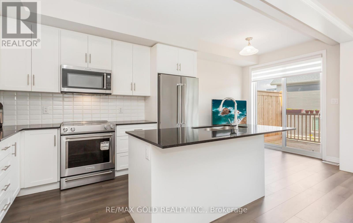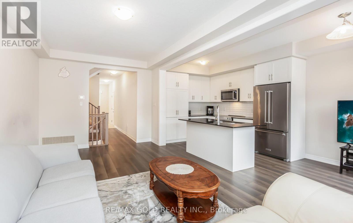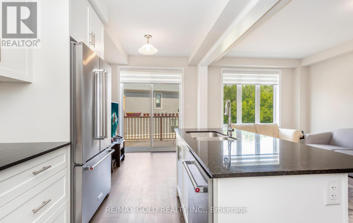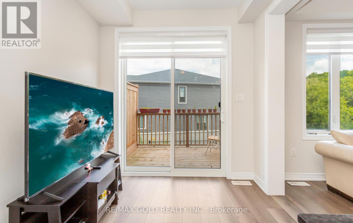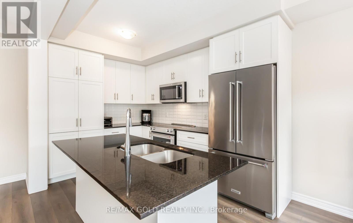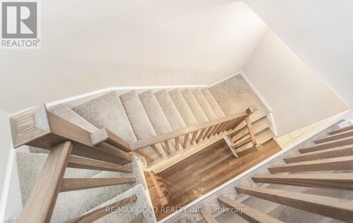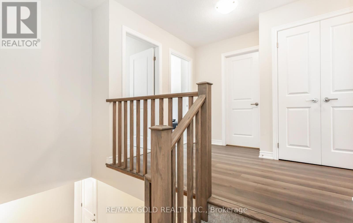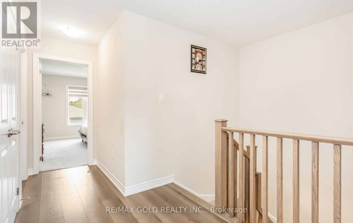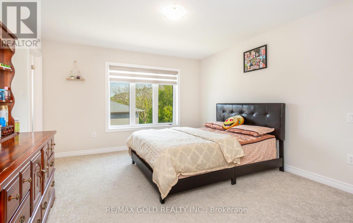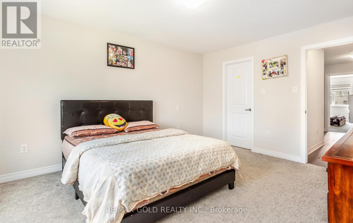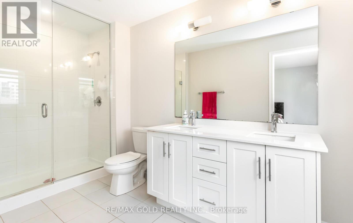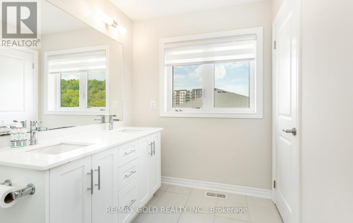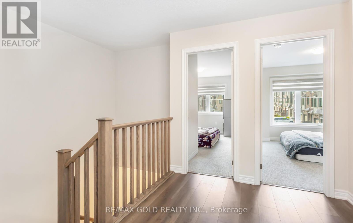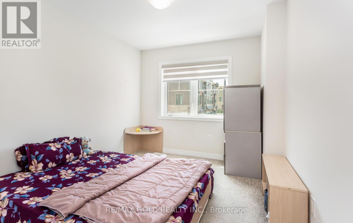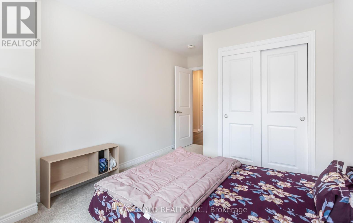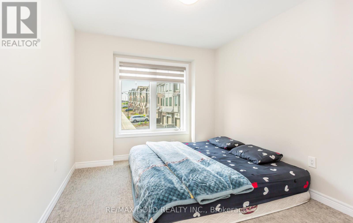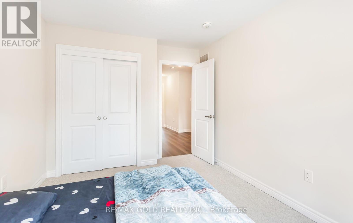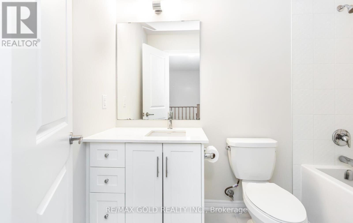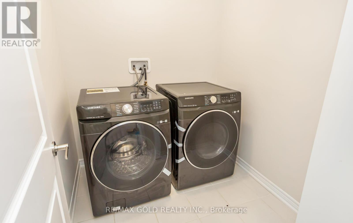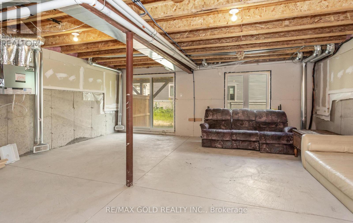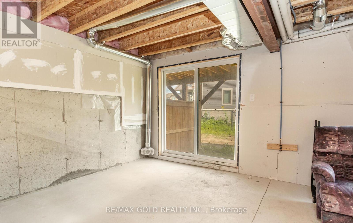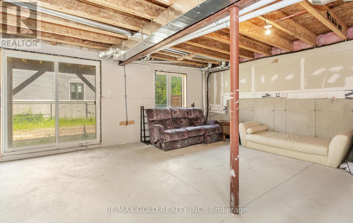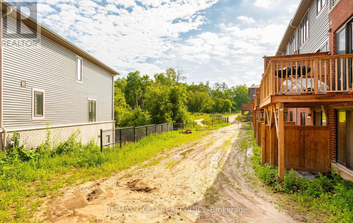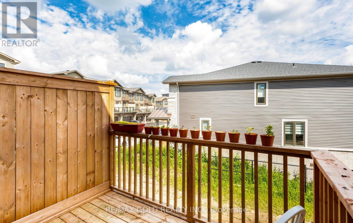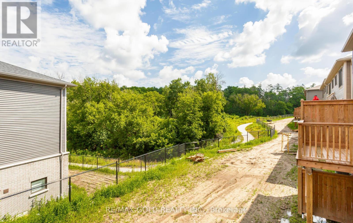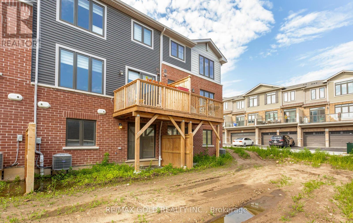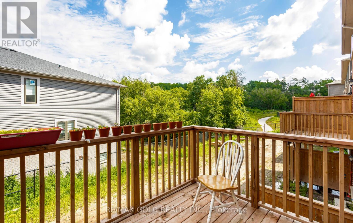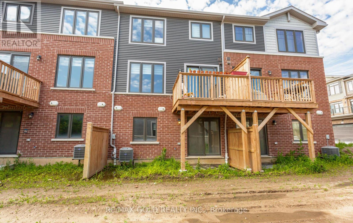38 - 10 Birmingham Drive Cambridge, Ontario N1R 0C6
$715,000Maintenance, Insurance
$176.72 Monthly
Maintenance, Insurance
$176.72 MonthlyExperience Modern Living in This Stunning Townhouse Backing Onto a Ravine.Nestledon a premium lot,this beautifully upgraded townhouse offers rare privacy and breathtakingravine views. Designed with comfort and style in mind, the home features high-end KitchenAidappliances, granite countertops, and a seamless open-concept layout that connects the kitchen,dining, and living areasall overlooking the serene backyard.With 3 spacious bedrooms and 3bathrooms, each bedroom includes a walk-in closet and large above-grade windows that flood thespace with natural light. The primary suite is a true retreat, featuring a luxurious en-suitewith dual sinks and granite finishes.Enjoy the flexibility of open-concept living across boththe main and second floors. The walk-out basement opens directly to the ravine, offering aperfect space for relaxation or future expansion.Located just minutes from top-tier shopping,amenities, schools, public transit, and quick acces to High 401. (id:61852)
Property Details
| MLS® Number | X12456439 |
| Property Type | Single Family |
| CommunityFeatures | Pets Allowed With Restrictions |
| EquipmentType | Hrv, Furnace, Water Softener |
| ParkingSpaceTotal | 2 |
| RentalEquipmentType | Hrv, Furnace, Water Softener |
Building
| BathroomTotal | 3 |
| BedroomsAboveGround | 3 |
| BedroomsTotal | 3 |
| Age | 0 To 5 Years |
| Appliances | Blinds, Dishwasher, Dryer, Microwave, Stove, Washer, Refrigerator |
| BasementDevelopment | Unfinished |
| BasementFeatures | Walk Out |
| BasementType | N/a (unfinished), N/a |
| CoolingType | Central Air Conditioning |
| ExteriorFinish | Brick, Stone |
| FlooringType | Hardwood, Carpeted |
| HalfBathTotal | 1 |
| HeatingFuel | Natural Gas |
| HeatingType | Forced Air |
| StoriesTotal | 2 |
| SizeInterior | 1400 - 1599 Sqft |
| Type | Row / Townhouse |
Parking
| Attached Garage | |
| Garage |
Land
| Acreage | No |
Rooms
| Level | Type | Length | Width | Dimensions |
|---|---|---|---|---|
| Second Level | Primary Bedroom | 3.84 m | 4.2 m | 3.84 m x 4.2 m |
| Second Level | Bedroom 2 | 3.51 m | 2.93 m | 3.51 m x 2.93 m |
| Second Level | Bedroom 3 | 3.35 m | 2.93 m | 3.35 m x 2.93 m |
| Second Level | Laundry Room | Measurements not available | ||
| Main Level | Foyer | Measurements not available | ||
| Main Level | Family Room | 6.06 m | 3.02 m | 6.06 m x 3.02 m |
| Main Level | Kitchen | 3.38 m | 2.56 m | 3.38 m x 2.56 m |
https://www.realtor.ca/real-estate/28976691/38-10-birmingham-drive-cambridge
Interested?
Contact us for more information
Saima Adnan
Salesperson
5865 Mclaughlin Rd #6
Mississauga, Ontario L5R 1B8
