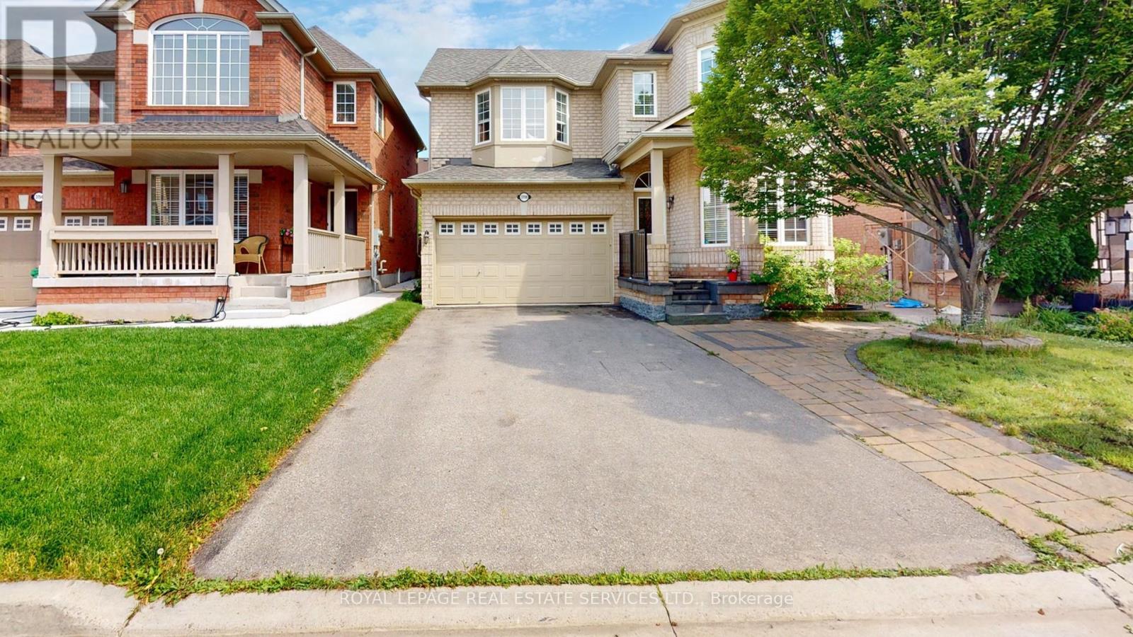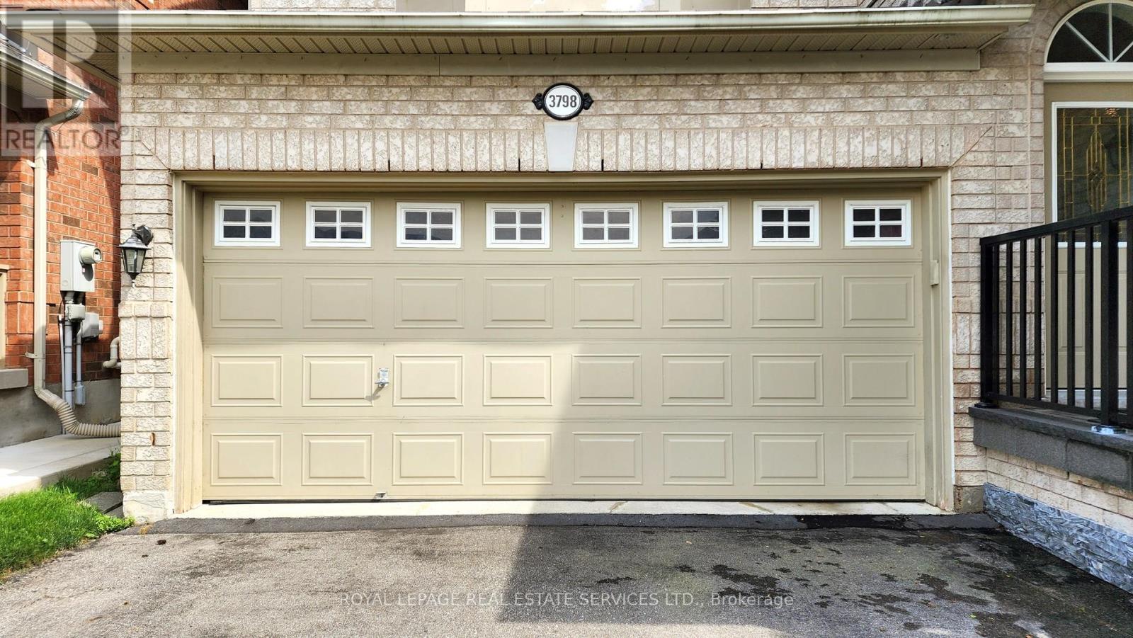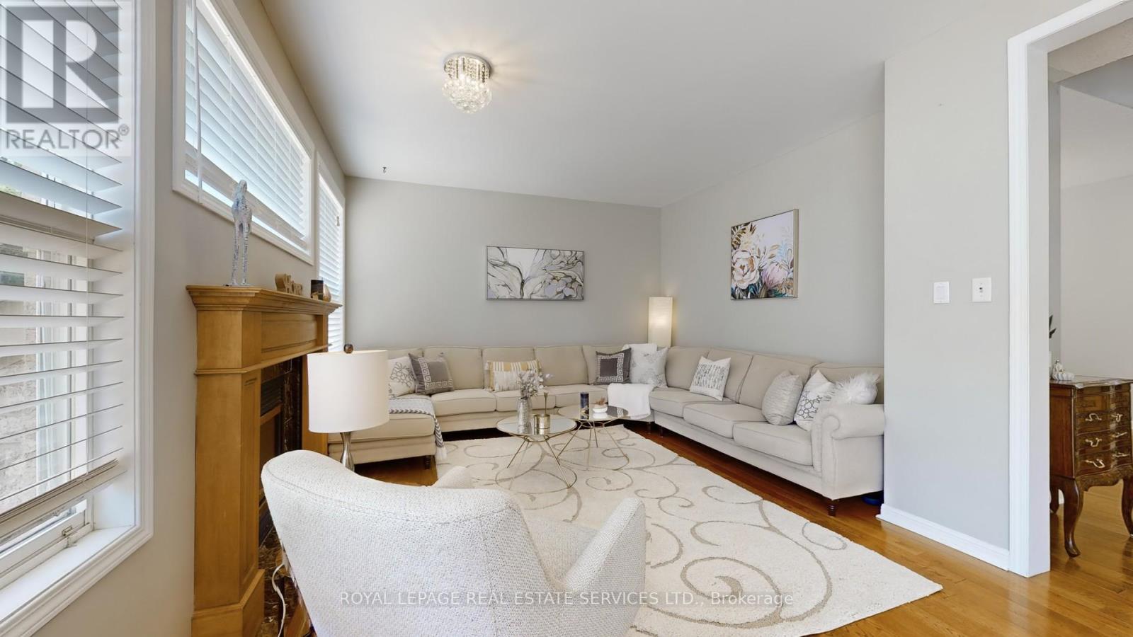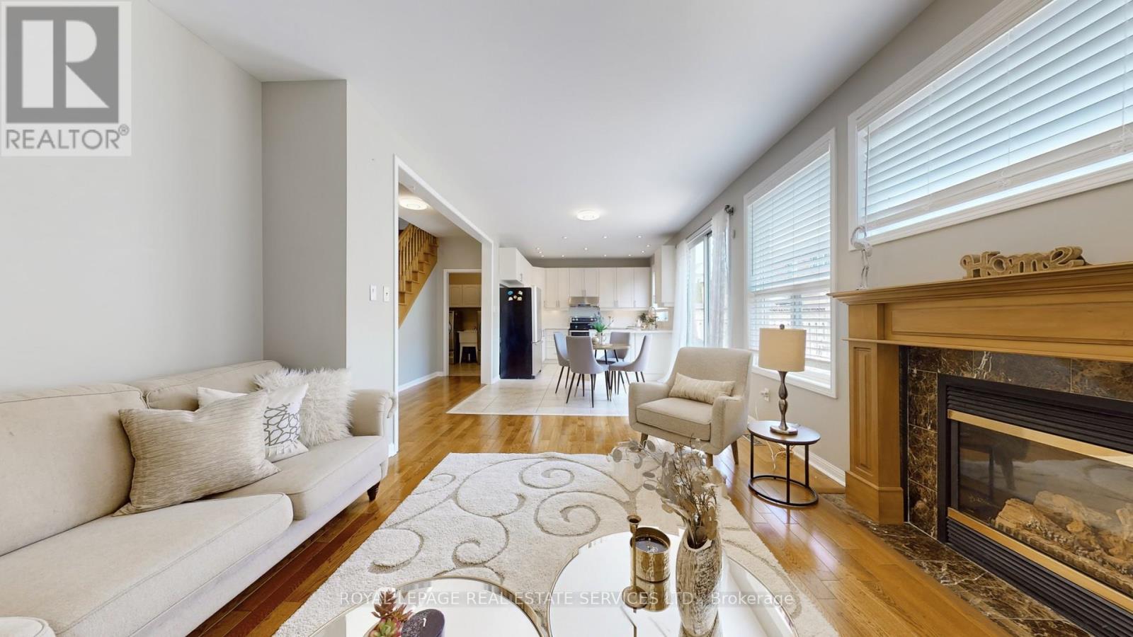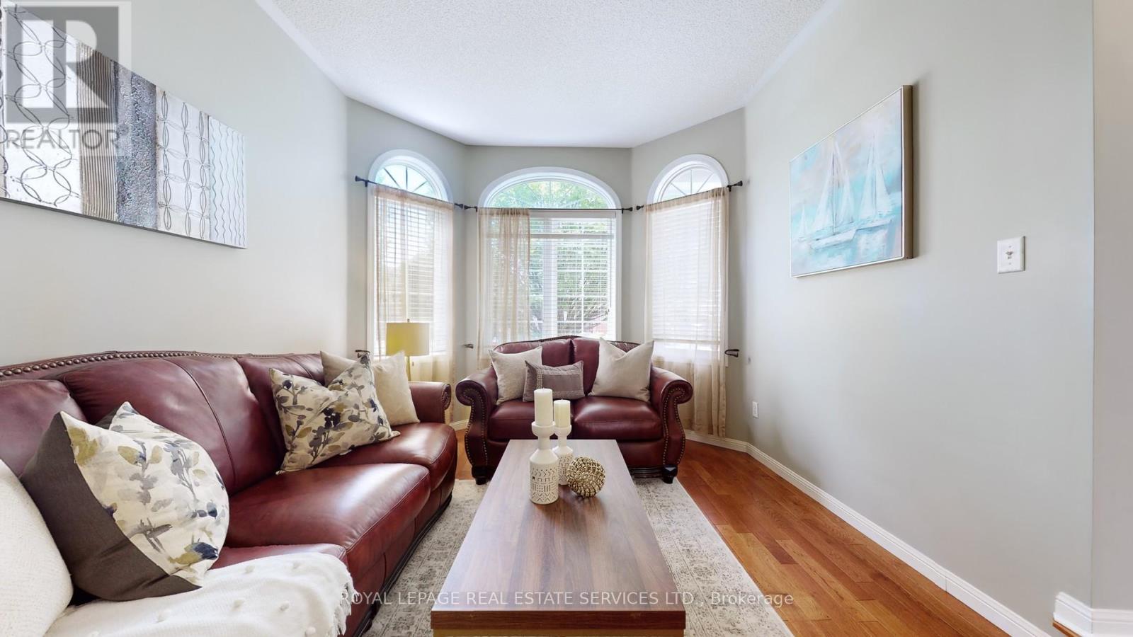3798 Swiftdale Drive Mississauga, Ontario L5M 6M5
$1,479,000
Elegant Living in the Sought-After Churchill Meadows Community! This beautifully maintained home offers formal living, family and dining rooms perfect for both everyday living and entertaining. Enjoy 4+2 spacious bedrooms and 4 bathrooms, with kitchen and bathrooms featuring Quartz countertops. The main and 2nd floors are finished with hardwood, while the large family room with a gas fireplace invites relaxation.Lead to a private, landscaped, and fully fenced yard, your own outdoor retreat. The finished lower level offers a versatile great room, a large office, and a bedroom, a 3-piece bathroom, for multigenerational living or working from home. Enjoy quick access to Highways 403, 401,QEW, GO Transit, MiWay, major shopping centers, hospitals, and places of worship. (id:61852)
Property Details
| MLS® Number | W12216118 |
| Property Type | Single Family |
| Neigbourhood | Churchill Meadows |
| Community Name | Churchill Meadows |
| AmenitiesNearBy | Park, Place Of Worship, Schools |
| ParkingSpaceTotal | 6 |
Building
| BathroomTotal | 4 |
| BedroomsAboveGround | 4 |
| BedroomsBelowGround | 2 |
| BedroomsTotal | 6 |
| Age | 16 To 30 Years |
| Appliances | Garage Door Opener Remote(s), Water Heater, Dishwasher, Dryer, Garage Door Opener, Stove, Washer, Window Coverings, Refrigerator |
| BasementDevelopment | Finished |
| BasementType | N/a (finished) |
| ConstructionStyleAttachment | Detached |
| CoolingType | Central Air Conditioning |
| ExteriorFinish | Brick |
| FireplacePresent | Yes |
| FlooringType | Hardwood, Ceramic |
| HalfBathTotal | 1 |
| HeatingFuel | Natural Gas |
| HeatingType | Forced Air |
| StoriesTotal | 2 |
| SizeInterior | 2500 - 3000 Sqft |
| Type | House |
| UtilityWater | Municipal Water |
Parking
| Attached Garage | |
| Garage |
Land
| Acreage | No |
| FenceType | Fenced Yard |
| LandAmenities | Park, Place Of Worship, Schools |
| Sewer | Sanitary Sewer |
| SizeDepth | 85 Ft ,3 In |
| SizeFrontage | 41 Ft |
| SizeIrregular | 41 X 85.3 Ft |
| SizeTotalText | 41 X 85.3 Ft |
Rooms
| Level | Type | Length | Width | Dimensions |
|---|---|---|---|---|
| Second Level | Primary Bedroom | 6.1 m | 4.42 m | 6.1 m x 4.42 m |
| Second Level | Bedroom 2 | 4.62 m | 3.05 m | 4.62 m x 3.05 m |
| Second Level | Bedroom 3 | 3.5 m | 3.35 m | 3.5 m x 3.35 m |
| Second Level | Bedroom 4 | 3.4 m | 3.05 m | 3.4 m x 3.05 m |
| Ground Level | Living Room | 3.96 m | 3.35 m | 3.96 m x 3.35 m |
| Ground Level | Dining Room | 4.72 m | 3.96 m | 4.72 m x 3.96 m |
| Ground Level | Family Room | 4.88 m | 3.96 m | 4.88 m x 3.96 m |
| Ground Level | Kitchen | 3.35 m | 2.59 m | 3.35 m x 2.59 m |
| Ground Level | Eating Area | 3.35 m | 2.64 m | 3.35 m x 2.64 m |
Interested?
Contact us for more information
Tamer Hosny Darwish
Salesperson
2520 Eglinton Ave West #207b
Mississauga, Ontario L5M 0Y4
