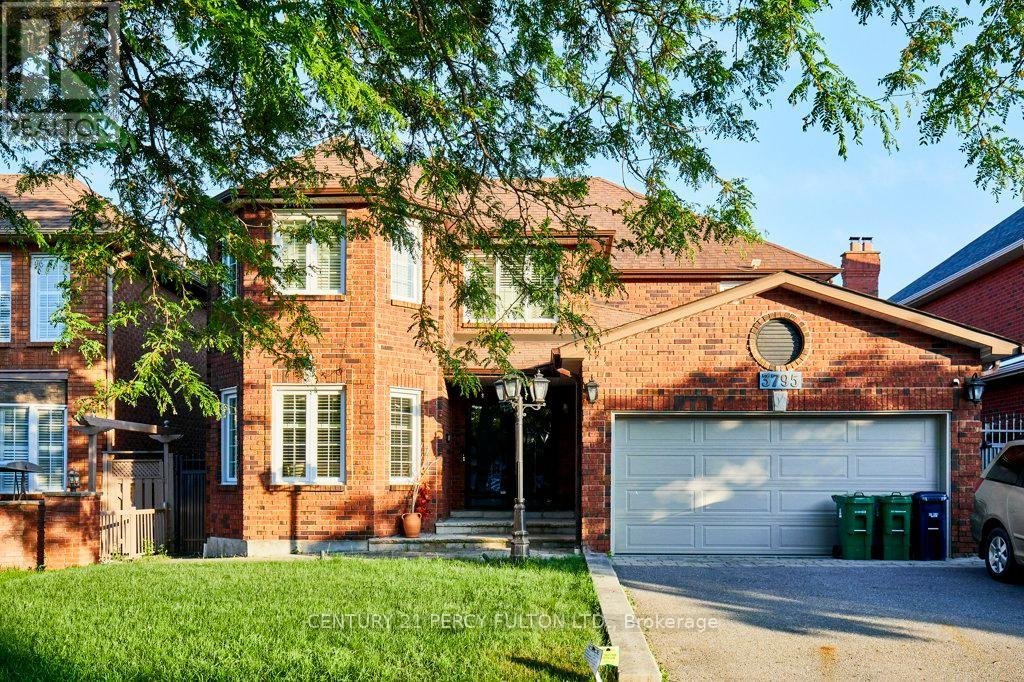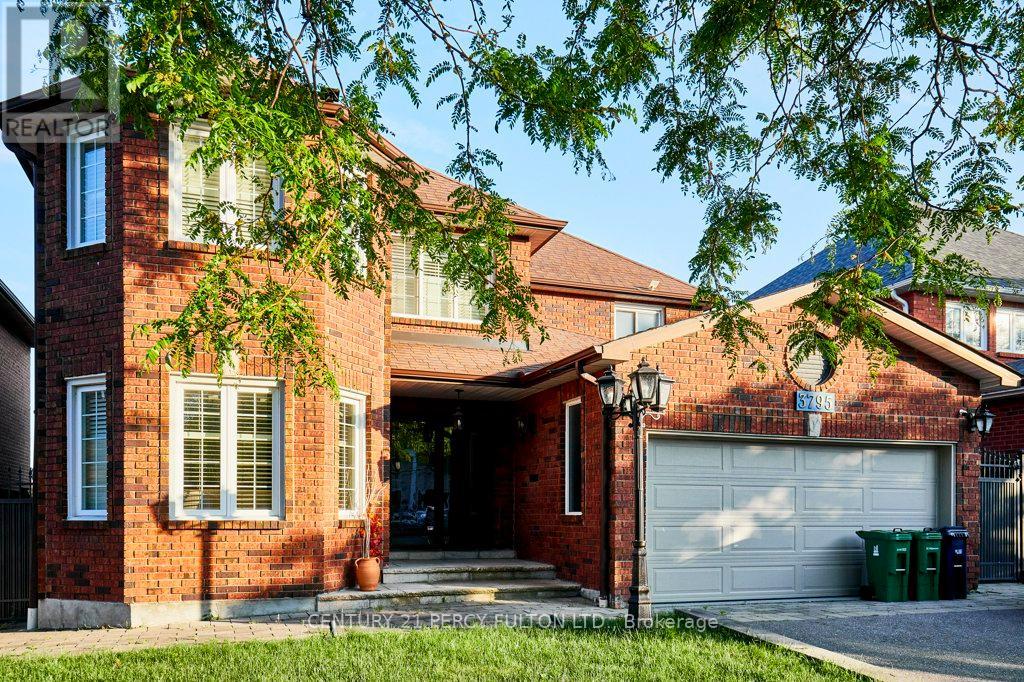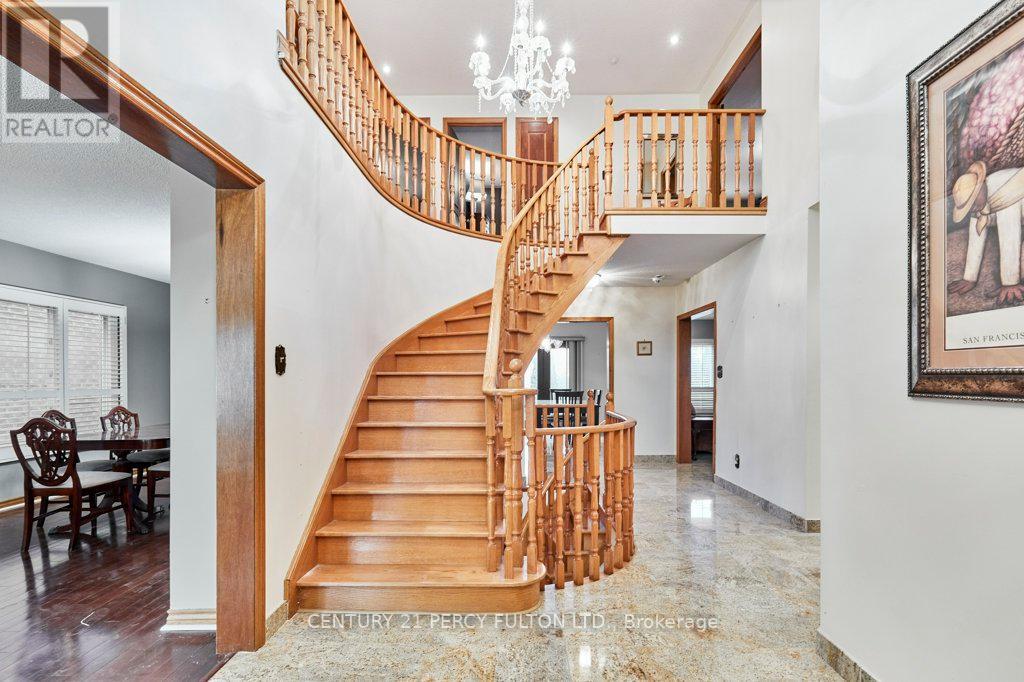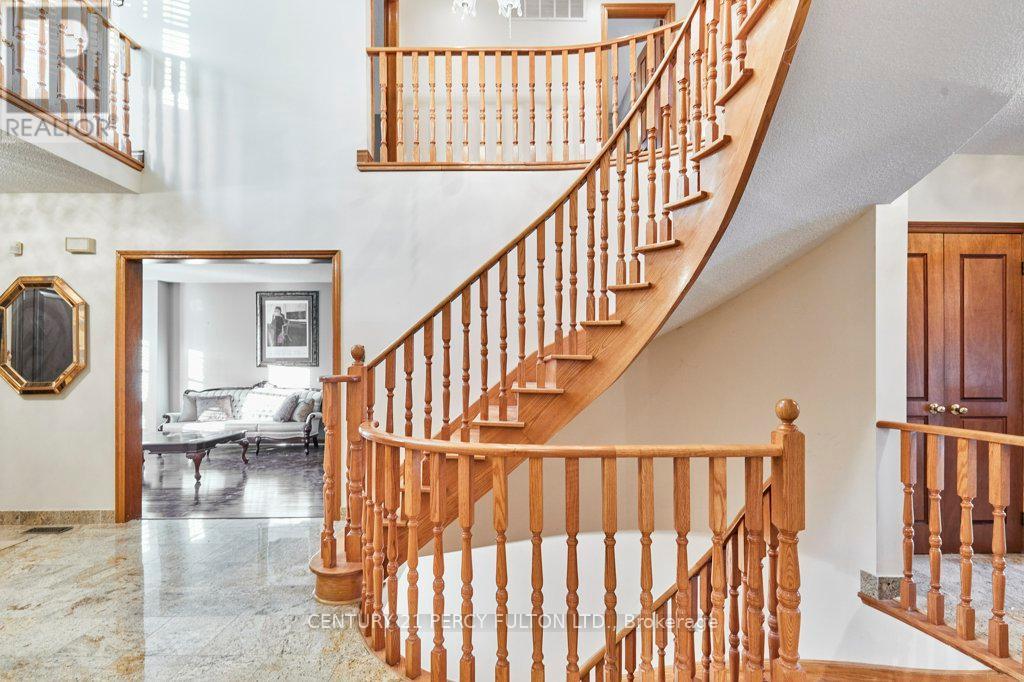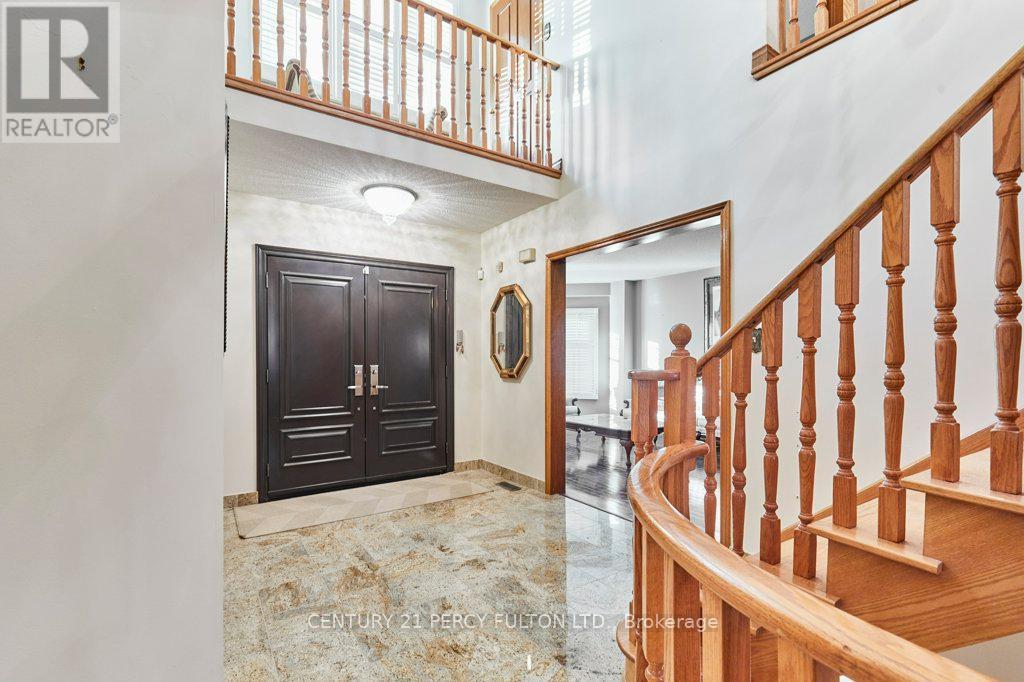3795 Ellesmere Road Toronto, Ontario M1C 1H8
$1,450,000
Welcome to 3795 Ellesmere Rd in the sought-after Highland Creek community! This spacious 3190 sq.ft home offers 4 bedrooms, 4 bathrooms and a fully finished WALK-OUT basement in-law suite in. Enjoy a low-maintenance interlock stone backyard, perfect for entertaining. Features and upgrades include: ceramic and hardwood floors throughout, renovated kitchen, renovated washrooms, generous living areas, 2 car garage and a family-friendly layout. Close to schools, parks, transit, and all amenities. A perfect blend of space, comfort, and location! (id:61852)
Property Details
| MLS® Number | E12229614 |
| Property Type | Single Family |
| Neigbourhood | Scarborough |
| Community Name | Highland Creek |
| Features | In-law Suite |
| ParkingSpaceTotal | 4 |
Building
| BathroomTotal | 4 |
| BedroomsAboveGround | 4 |
| BedroomsBelowGround | 2 |
| BedroomsTotal | 6 |
| Appliances | Garage Door Opener Remote(s), Dryer, Stove, Washer |
| BasementFeatures | Apartment In Basement, Walk Out |
| BasementType | N/a |
| ConstructionStyleAttachment | Detached |
| ExteriorFinish | Brick |
| FireplacePresent | Yes |
| FlooringType | Parquet, Ceramic |
| FoundationType | Block |
| HalfBathTotal | 1 |
| HeatingFuel | Natural Gas |
| HeatingType | Forced Air |
| StoriesTotal | 2 |
| SizeInterior | 3000 - 3500 Sqft |
| Type | House |
| UtilityWater | Municipal Water |
Parking
| Attached Garage | |
| Garage |
Land
| Acreage | No |
| Sewer | Sanitary Sewer |
| SizeDepth | 100 Ft ,1 In |
| SizeFrontage | 49 Ft ,2 In |
| SizeIrregular | 49.2 X 100.1 Ft |
| SizeTotalText | 49.2 X 100.1 Ft |
| ZoningDescription | Res |
Rooms
| Level | Type | Length | Width | Dimensions |
|---|---|---|---|---|
| Second Level | Primary Bedroom | 5.9 m | 3.7 m | 5.9 m x 3.7 m |
| Second Level | Bedroom 2 | 3.9 m | 3.6 m | 3.9 m x 3.6 m |
| Second Level | Bedroom 3 | 3.85 m | 3.6 m | 3.85 m x 3.6 m |
| Second Level | Bedroom 4 | 5 m | 3.6 m | 5 m x 3.6 m |
| Ground Level | Living Room | 6 m | 3.5 m | 6 m x 3.5 m |
| Ground Level | Dining Room | 4.2 m | 3.5 m | 4.2 m x 3.5 m |
| Ground Level | Kitchen | 3.7 m | 3.5 m | 3.7 m x 3.5 m |
| Ground Level | Eating Area | 3.7 m | 3.4 m | 3.7 m x 3.4 m |
Interested?
Contact us for more information
Adil Esmail
Salesperson
2911 Kennedy Road
Toronto, Ontario M1V 1S8
Yaseen Yar Khan
Salesperson
2911 Kennedy Road
Toronto, Ontario M1V 1S8
