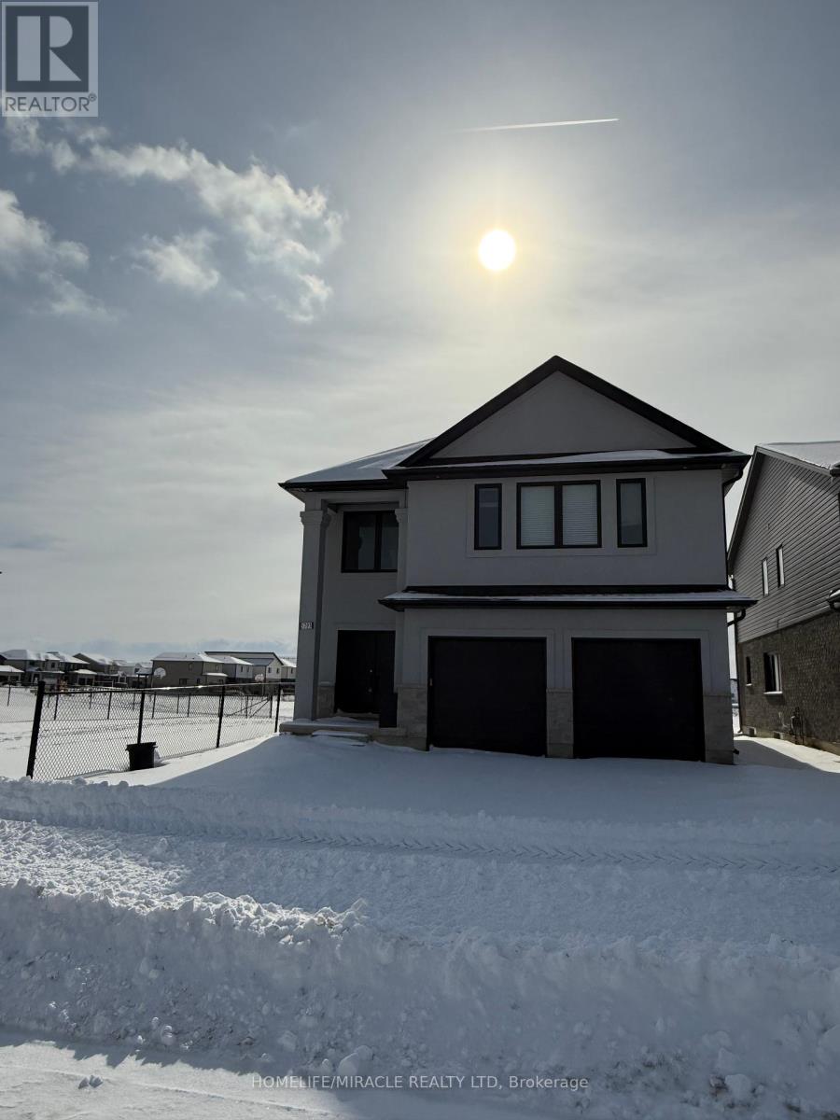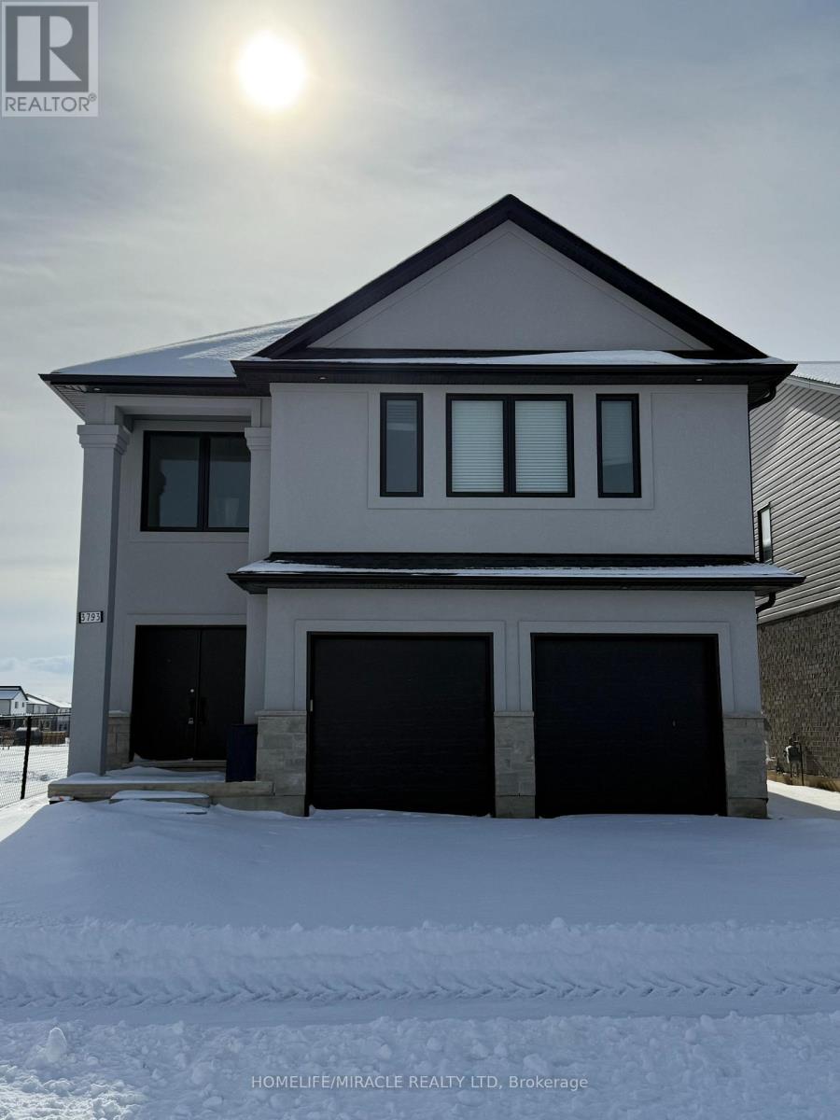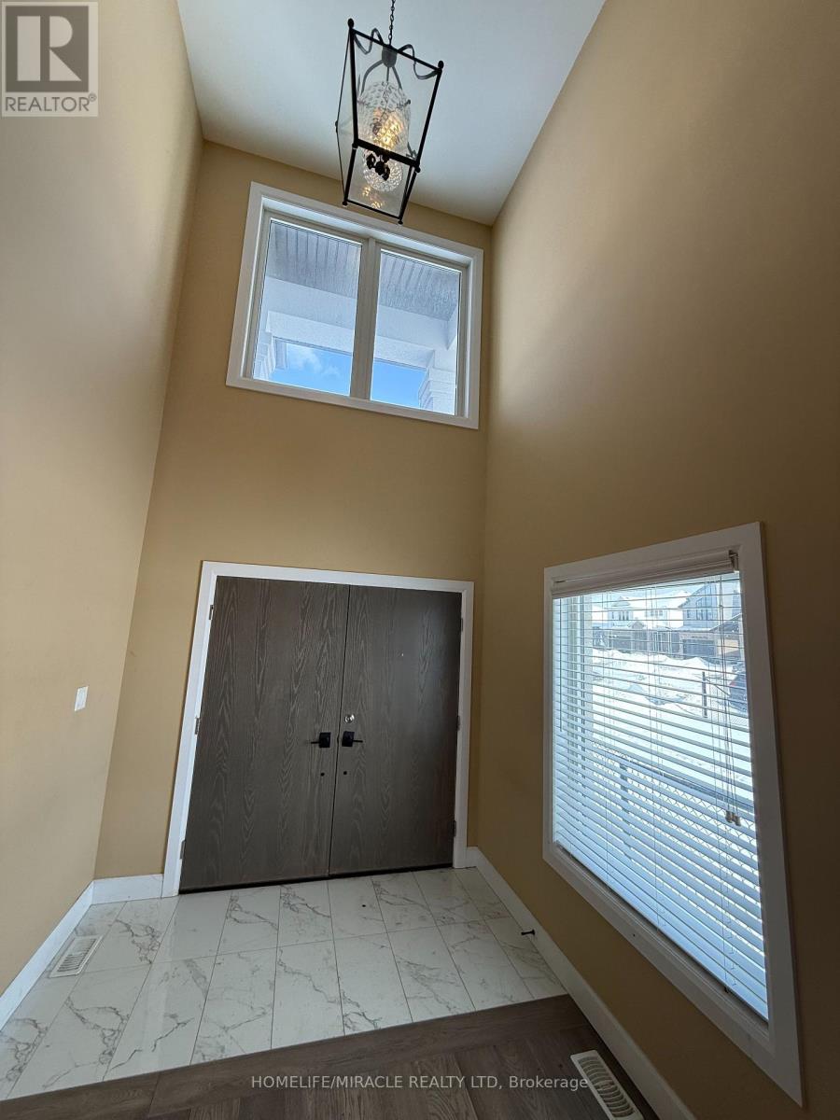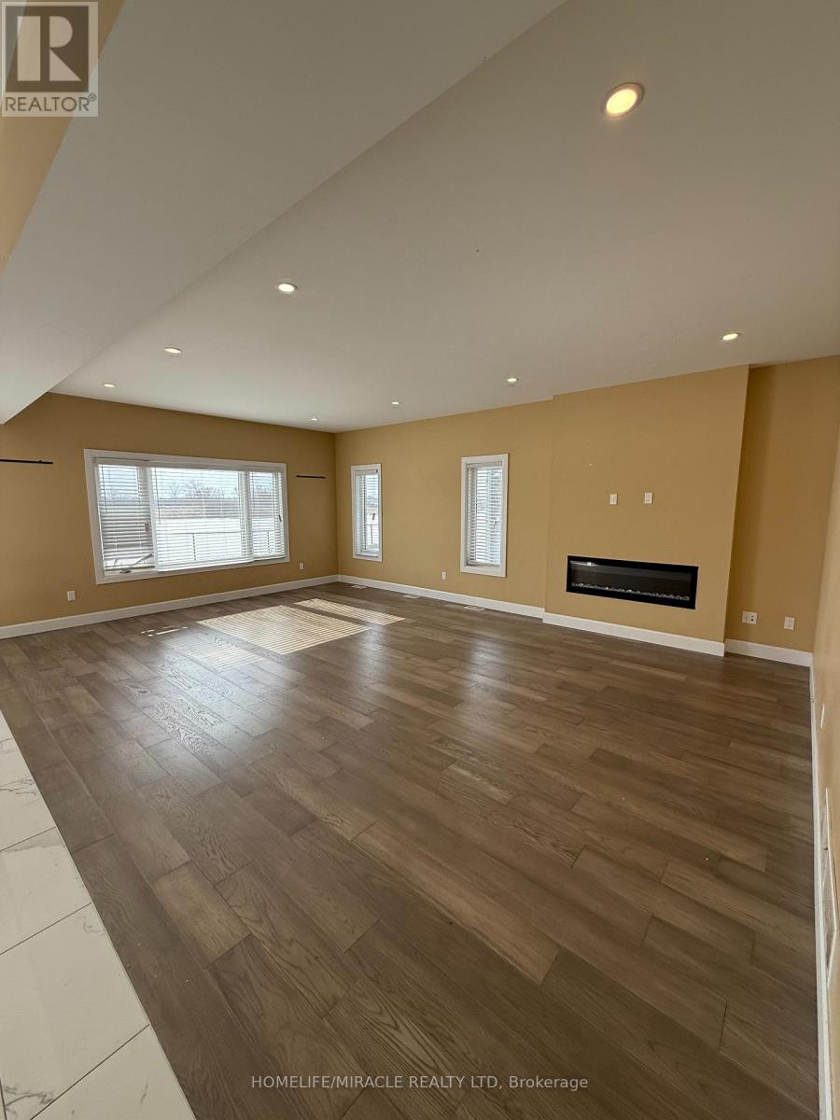3793 Somerston Crescent London, Ontario L6L 0G4
$939,000
Stunning 4+1-Bedroom Home with a Fully Finished Basement with Seperate Entrance! Located in one of London's most sought-after neighborhoods, this beautifully designed home showcases a sleek, modern aesthetic with high-end finishes throughout. Laminate floors add warmth and elegance, while the gourmet kitchen features quartz countertops, a spacious pantry, and premium stainless steel appliances. Designed for ultimate convenience, this home offers laundry facilities on both the upper and basement levels. The fully finished basement apartment, complete with a separate entrance, provides an excellent opportunity for rental income or multi-generational living. A rare find in a prime location, don't miss your chance to call this exceptional property home! (id:61852)
Property Details
| MLS® Number | X11978022 |
| Property Type | Single Family |
| Community Name | North I |
| AmenitiesNearBy | Park, Public Transit, Schools |
| CommunityFeatures | Community Centre |
| Features | Conservation/green Belt |
| ParkingSpaceTotal | 4 |
Building
| BathroomTotal | 5 |
| BedroomsAboveGround | 4 |
| BedroomsBelowGround | 1 |
| BedroomsTotal | 5 |
| Age | 0 To 5 Years |
| Appliances | Dryer, Microwave, Stove, Washer, Refrigerator |
| BasementDevelopment | Finished |
| BasementFeatures | Separate Entrance |
| BasementType | N/a (finished) |
| ConstructionStyleAttachment | Detached |
| CoolingType | Central Air Conditioning |
| ExteriorFinish | Stone, Stucco |
| FireplacePresent | Yes |
| FlooringType | Tile, Laminate |
| FoundationType | Poured Concrete |
| HalfBathTotal | 1 |
| HeatingFuel | Natural Gas |
| HeatingType | Forced Air |
| StoriesTotal | 2 |
| SizeInterior | 2500 - 3000 Sqft |
| Type | House |
| UtilityWater | Municipal Water, Unknown |
Parking
| Attached Garage | |
| Garage |
Land
| Acreage | No |
| LandAmenities | Park, Public Transit, Schools |
| Sewer | Sanitary Sewer |
| SizeDepth | 108 Ft ,6 In |
| SizeFrontage | 39 Ft |
| SizeIrregular | 39 X 108.5 Ft |
| SizeTotalText | 39 X 108.5 Ft|under 1/2 Acre |
| ZoningDescription | Residential |
Rooms
| Level | Type | Length | Width | Dimensions |
|---|---|---|---|---|
| Second Level | Primary Bedroom | 4.67 m | 6.28 m | 4.67 m x 6.28 m |
| Second Level | Bedroom 2 | 5.11 m | 3.03 m | 5.11 m x 3.03 m |
| Second Level | Bedroom 3 | 3.37 m | 5.44 m | 3.37 m x 5.44 m |
| Second Level | Bedroom 4 | 3.49 m | 4.43 m | 3.49 m x 4.43 m |
| Basement | Living Room | 3.7 m | 4.04 m | 3.7 m x 4.04 m |
| Basement | Bedroom 5 | 4.67 m | 3.79 m | 4.67 m x 3.79 m |
| Basement | Kitchen | 3.71 m | 3.1 m | 3.71 m x 3.1 m |
| Main Level | Laundry Room | 2.49 m | 2.74 m | 2.49 m x 2.74 m |
| Main Level | Family Room | 6.8 m | 4.99 m | 6.8 m x 4.99 m |
| Main Level | Kitchen | 7.15 m | 3.85 m | 7.15 m x 3.85 m |
Utilities
| Cable | Available |
| Electricity | Available |
| Sewer | Available |
https://www.realtor.ca/real-estate/27928463/3793-somerston-crescent-london-north-i
Interested?
Contact us for more information
Paul Pabla
Salesperson
11a-5010 Steeles Ave. West
Toronto, Ontario M9V 5C6

































