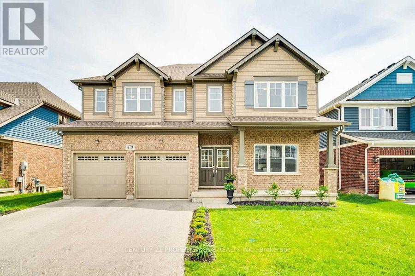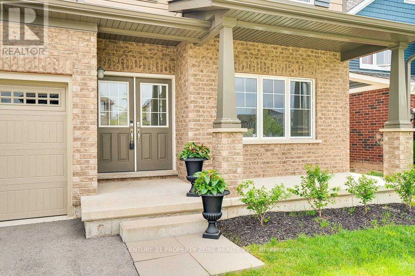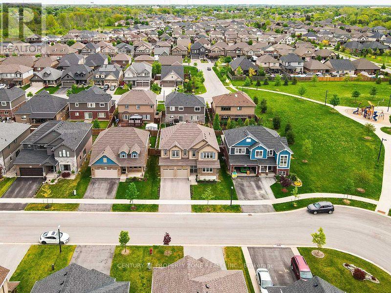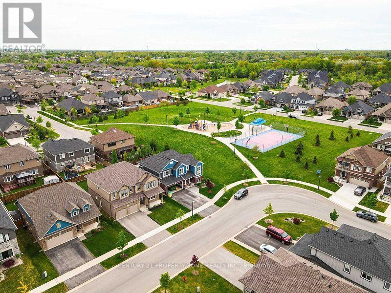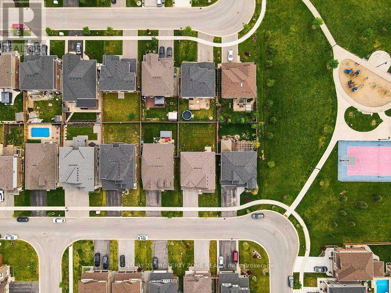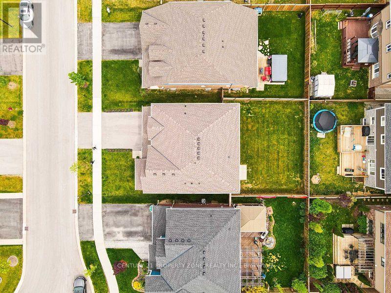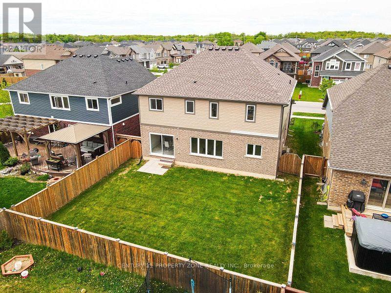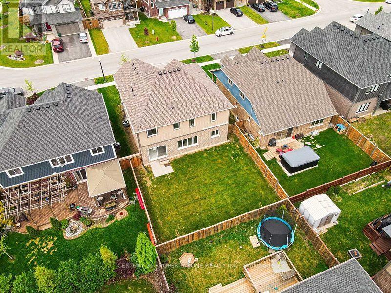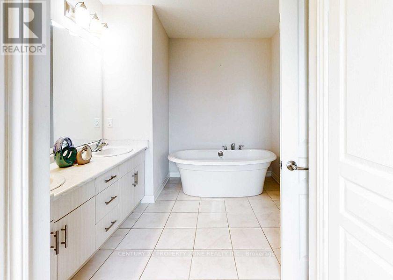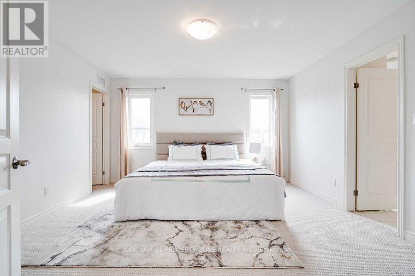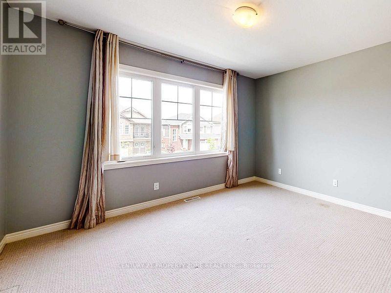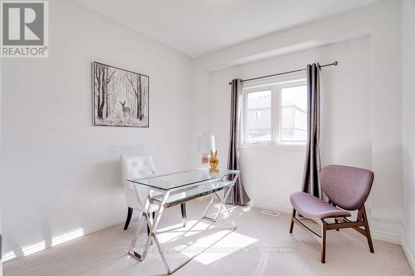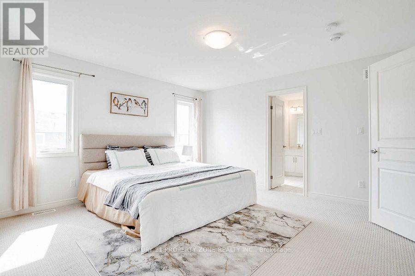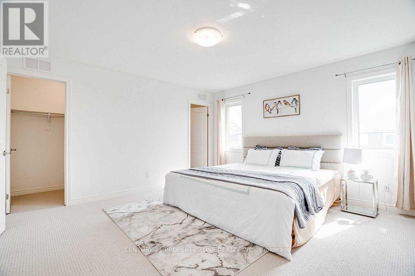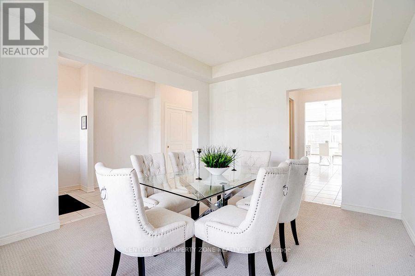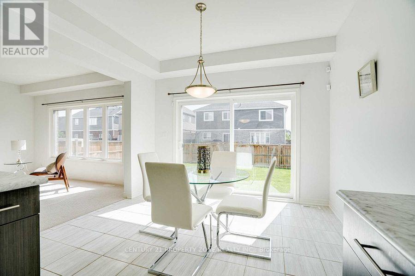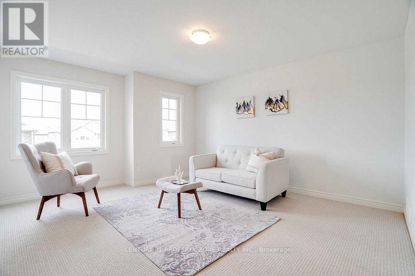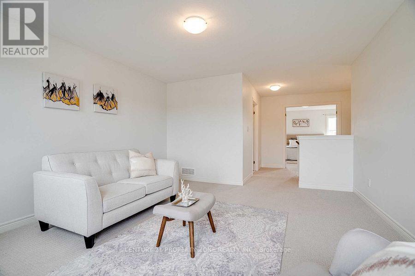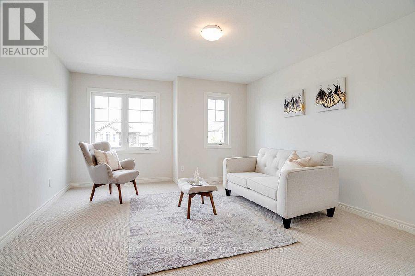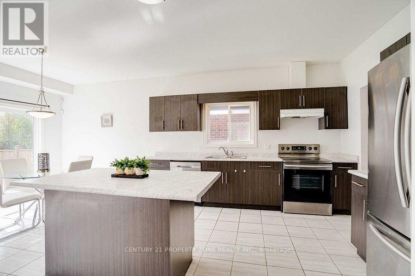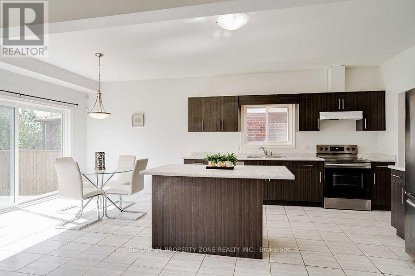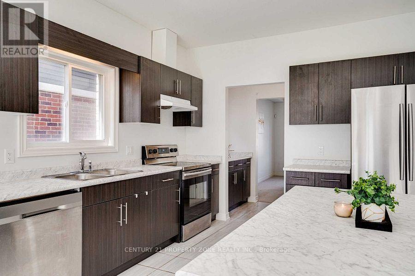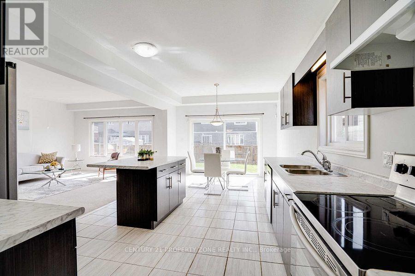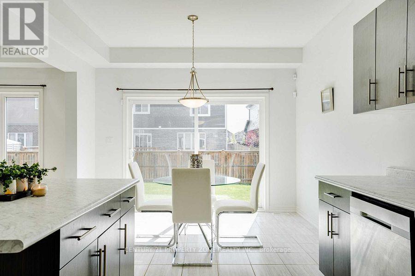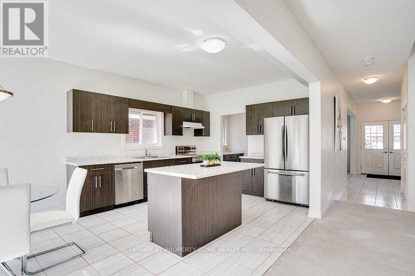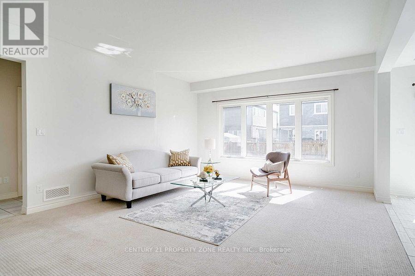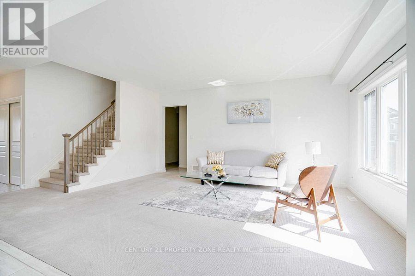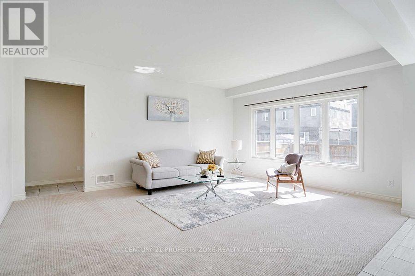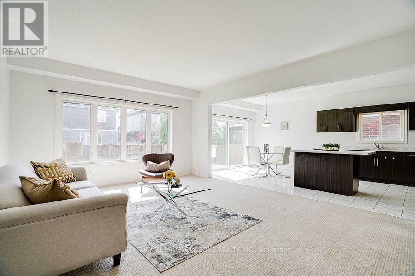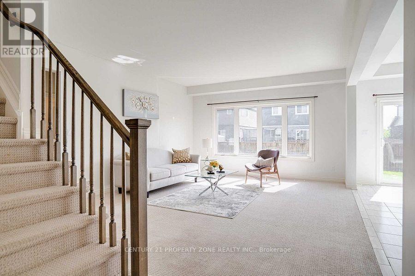379 Silverwood Avenue E Welland, Ontario L3C 0C6
$897,500
Luxury with Style , Spacious 2 Storey Home Over 3800 Sq.Ft of living space with huge 49ft front Offers 4 +2 Bedrooms 4+1 Bathrooms. with separate entrance "Aura" Designed Home Built By Mountainview Homes In Welland's Most Desirable Neighborhood. Main Floor Family Room, Dining Room And Office. Open Concept Eat In Kitchen With Breakfast Area And Walk Out To Fenced Yard. Kitchen Features Centre Island, Stainless Steel Appliances Walk In Pantry And More. Large Primary Bedroom With W/I Closet And 5Pc Ensuite. Second Floor Loft Area 3 Large Remaining Bedrooms. Huge Backyard best for family bbq, Close To Shops, Restaurants And More. Few previous listing pictures .Near major amenities. carpet replaced with laminate flooring (id:61852)
Property Details
| MLS® Number | X12173712 |
| Property Type | Single Family |
| Community Name | 771 - Coyle Creek |
| ParkingSpaceTotal | 4 |
Building
| BathroomTotal | 5 |
| BedroomsAboveGround | 4 |
| BedroomsBelowGround | 2 |
| BedroomsTotal | 6 |
| Appliances | Dryer, Stove, Washer, Window Coverings, Refrigerator |
| BasementType | Full |
| ConstructionStyleAttachment | Detached |
| CoolingType | Central Air Conditioning |
| ExteriorFinish | Brick, Vinyl Siding |
| FlooringType | Laminate |
| FoundationType | Block |
| HalfBathTotal | 1 |
| HeatingFuel | Natural Gas |
| HeatingType | Forced Air |
| StoriesTotal | 2 |
| SizeInterior | 2500 - 3000 Sqft |
| Type | House |
| UtilityWater | Municipal Water |
Parking
| Attached Garage | |
| Garage |
Land
| Acreage | No |
| Sewer | Sanitary Sewer |
| SizeDepth | 102 Ft ,4 In |
| SizeFrontage | 49 Ft ,2 In |
| SizeIrregular | 49.2 X 102.4 Ft |
| SizeTotalText | 49.2 X 102.4 Ft |
Rooms
| Level | Type | Length | Width | Dimensions |
|---|---|---|---|---|
| Second Level | Loft | 4.08 m | 4.01 m | 4.08 m x 4.01 m |
| Second Level | Bedroom | 4.31 m | 4.16 m | 4.31 m x 4.16 m |
| Second Level | Bedroom 2 | 3.6 m | 3.35 m | 3.6 m x 3.35 m |
| Second Level | Bedroom 3 | 3.81 m | 3.7 m | 3.81 m x 3.7 m |
| Second Level | Bedroom 4 | 4.11 m | 3.55 m | 4.11 m x 3.55 m |
| Second Level | Laundry Room | 2.69 m | 1.82 m | 2.69 m x 1.82 m |
| Ground Level | Dining Room | 3.5 m | 3.96 m | 3.5 m x 3.96 m |
| Ground Level | Kitchen | 3.83 m | 3.47 m | 3.83 m x 3.47 m |
| Ground Level | Dining Room | 3.47 m | 2.71 m | 3.47 m x 2.71 m |
| Ground Level | Family Room | 5.48 m | 4.36 m | 5.48 m x 4.36 m |
Interested?
Contact us for more information
Asad Riaz Gill
Broker
8975 Mcclaughlin Rd #6
Brampton, Ontario L6Y 0Z6
