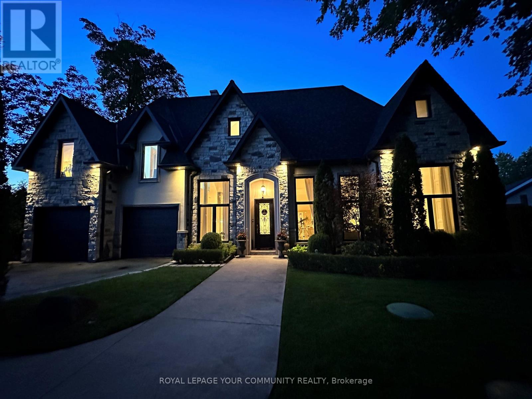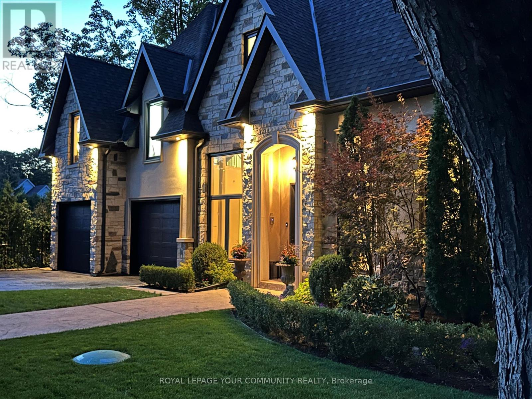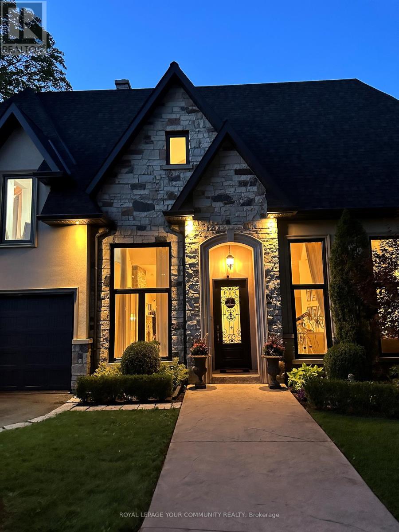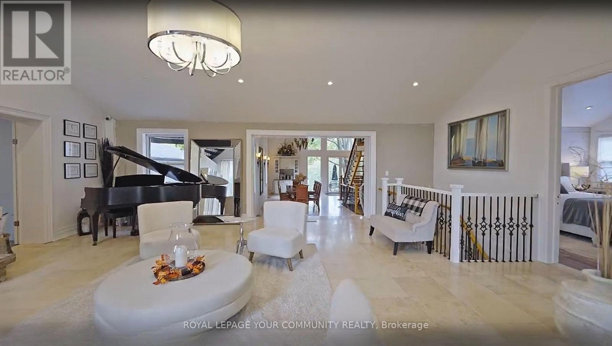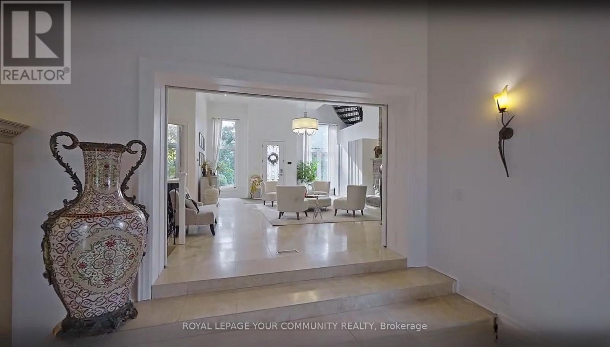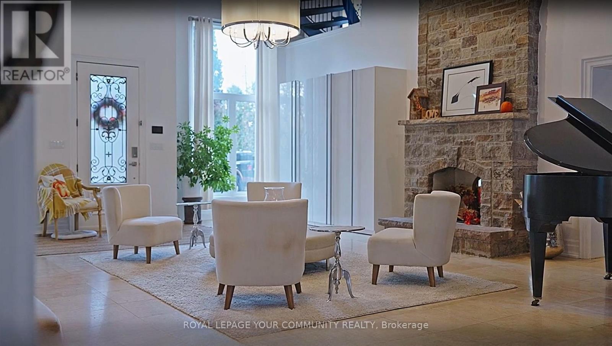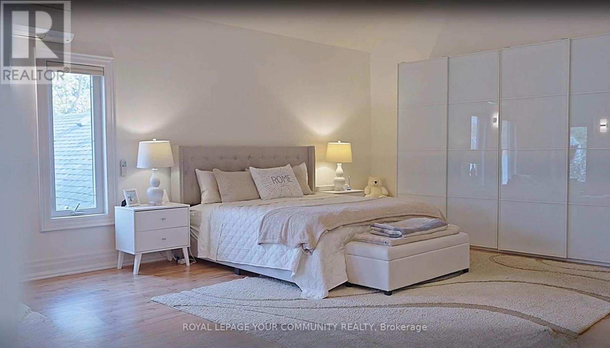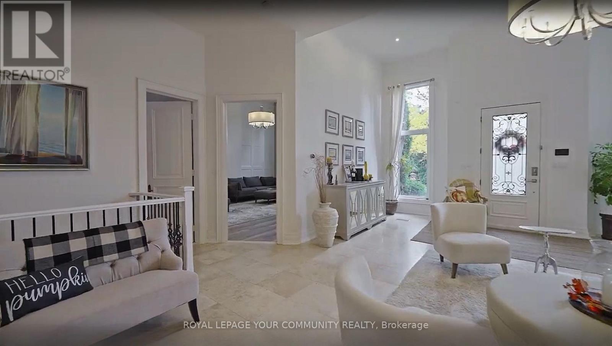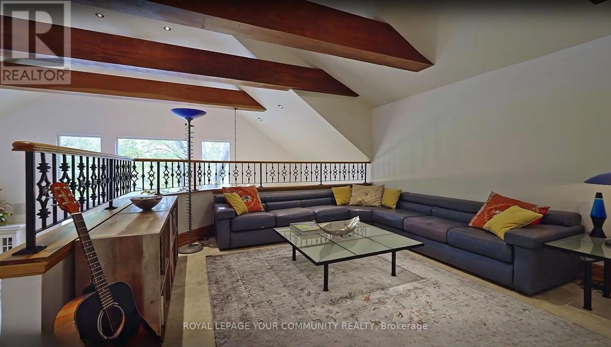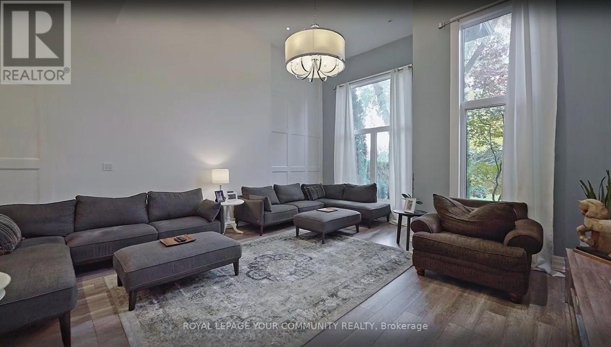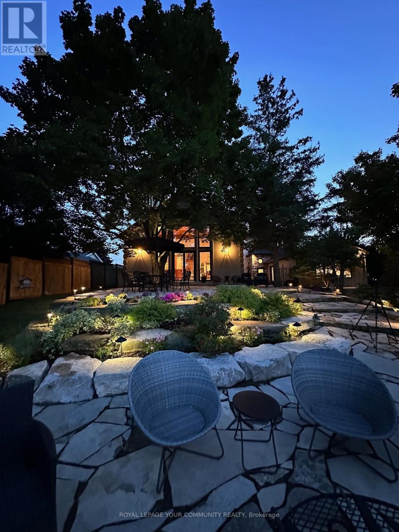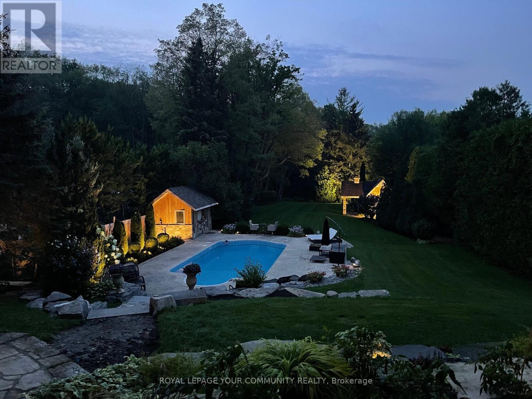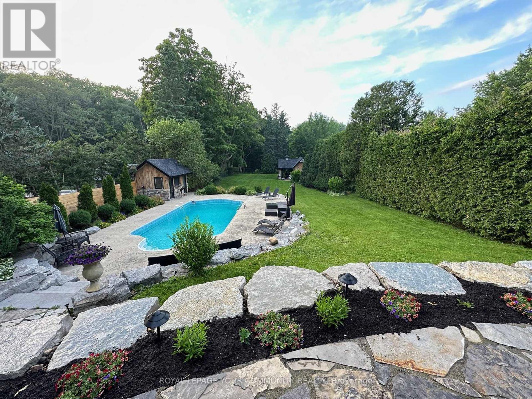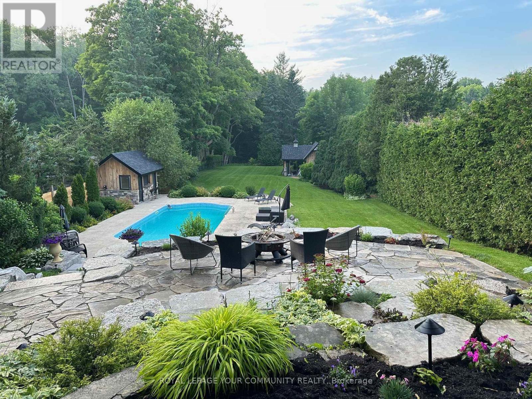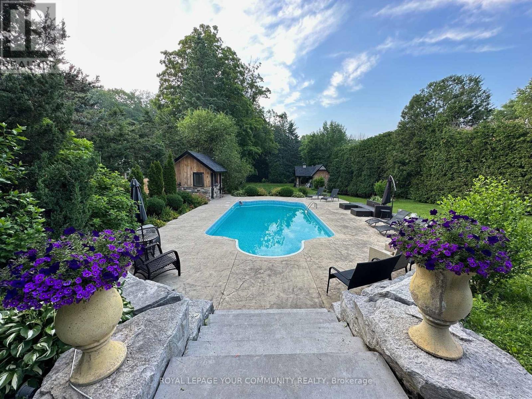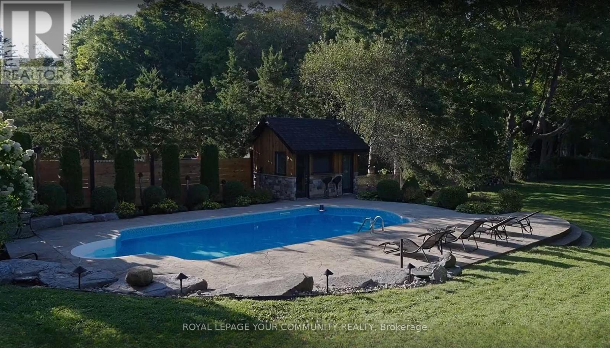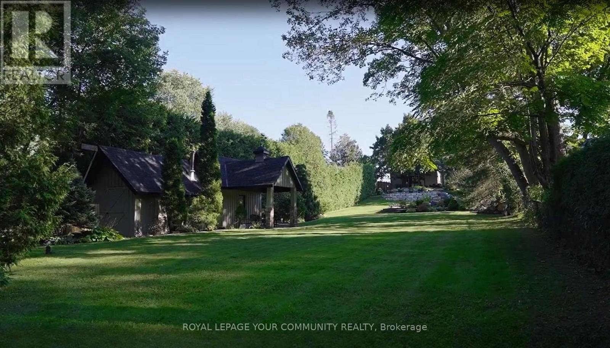378 Old Bloomington Road Aurora, Ontario L4G 0M2
$3,590,000
Tucked away amid a lush forest backdrop, this exquisite estate harmoniously blends modern sophistication with the timeless serenity of nature. A true private sanctuary, the expansive grounds offer endless possibilities for grand entertaining and relaxed family living. Sprawling lawns flow seamlessly into a resort-style outdoor oasis featuring a heated pool and lounge area, a cabana with a kitchenette, and a secluded courtyard for intimate gatherings. Inside, over 4,700 sq. ft. of above-grade living space (plus an additional 2,000+ sq. ft. below) unfolds in dramatic fashion-defined by soaring vaulted ceilings, bespoke finishes, and abundant natural light. The great room showcases a magnificent floor-to-ceiling stone fireplace beneath 11-foot ceilings, while the chef's kitchen impresses with marble countertops, 20-footceiling heights, and an expansive window wall overlooking the private rear grounds. A loft-style recreation area overlooks the kitchen and dining spaces, offering a perfect retreat for family leisure. The elegant primary suite features 13-foot ceilings, a cozy fireplace, a private sitting area, and a spa-inspired five-piece ensuite. Additional highlights include a separate guest or office suite with kitchenette and full bath, a finished lower level with a gym and games room, and an oversized workshop ideal for conversion to a studio, office, or garden house. This remarkable property delivers the tranquility of country living with the refinement of a luxury resort while been locationed in one of Aurora's most sought after neighbourhoods. (id:61852)
Property Details
| MLS® Number | N12515176 |
| Property Type | Single Family |
| Neigbourhood | Ascot Park |
| Community Name | Aurora Estates |
| Features | Conservation/green Belt, Carpet Free, In-law Suite |
| ParkingSpaceTotal | 10 |
| PoolType | Inground Pool |
| Structure | Patio(s), Workshop |
Building
| BathroomTotal | 4 |
| BedroomsAboveGround | 4 |
| BedroomsBelowGround | 1 |
| BedroomsTotal | 5 |
| Age | 16 To 30 Years |
| Amenities | Fireplace(s), Separate Heating Controls |
| Appliances | Garage Door Opener Remote(s), Oven - Built-in, Water Heater, Water Softener, Water Treatment, Blinds, Cooktop, Dishwasher, Dryer, Freezer, Humidifier, Microwave, Oven, Stove, Washer, Whirlpool, Window Coverings, Refrigerator |
| BasementDevelopment | Finished |
| BasementType | N/a (finished) |
| CeilingType | Suspended Ceiling |
| ConstructionStyleAttachment | Detached |
| CoolingType | Central Air Conditioning |
| ExteriorFinish | Wood, Stone |
| FireProtection | Alarm System, Monitored Alarm, Smoke Detectors |
| FireplacePresent | Yes |
| FireplaceType | Insert |
| FlooringType | Marble, Tile |
| FoundationType | Unknown |
| HeatingFuel | Natural Gas |
| HeatingType | Forced Air |
| StoriesTotal | 2 |
| SizeInterior | 3500 - 5000 Sqft |
| Type | House |
| UtilityWater | Drilled Well |
Parking
| Attached Garage | |
| Garage |
Land
| Acreage | No |
| FenceType | Fenced Yard |
| LandscapeFeatures | Lawn Sprinkler |
| Sewer | Septic System |
| SizeDepth | 408 Ft |
| SizeFrontage | 75 Ft |
| SizeIrregular | 75 X 408 Ft |
| SizeTotalText | 75 X 408 Ft|1/2 - 1.99 Acres |
| ZoningDescription | Single Family |
Rooms
| Level | Type | Length | Width | Dimensions |
|---|---|---|---|---|
| Second Level | Loft | 4.27 m | 5.79 m | 4.27 m x 5.79 m |
| Second Level | Primary Bedroom | 8.53 m | 7.01 m | 8.53 m x 7.01 m |
| Second Level | Bedroom 2 | 4.27 m | 7.01 m | 4.27 m x 7.01 m |
| Basement | Games Room | 3.96 m | 7.72 m | 3.96 m x 7.72 m |
| Basement | Kitchen | 3.66 m | 3.66 m | 3.66 m x 3.66 m |
| Main Level | Living Room | 6.4 m | 8.53 m | 6.4 m x 8.53 m |
| Main Level | Family Room | 5.49 m | 6.71 m | 5.49 m x 6.71 m |
| Main Level | Kitchen | 4.57 m | 3.66 m | 4.57 m x 3.66 m |
| Main Level | Dining Room | 4.57 m | 8.23 m | 4.57 m x 8.23 m |
| Main Level | Bedroom 3 | 3.96 m | 3.66 m | 3.96 m x 3.66 m |
| Main Level | Bedroom 4 | 4.27 m | 3.66 m | 4.27 m x 3.66 m |
| Main Level | Office | 4.88 m | 10.66 m | 4.88 m x 10.66 m |
Interested?
Contact us for more information
Steven Digiovanni
Salesperson
131 Woodbridge Avenue
Woodbridge, Ontario L4L 2S6
