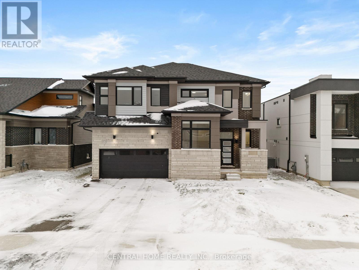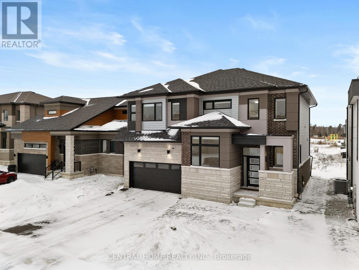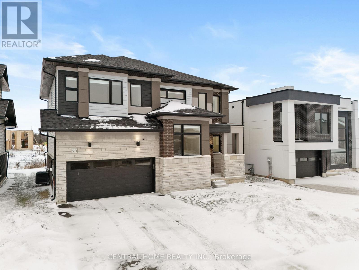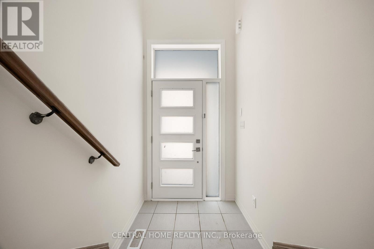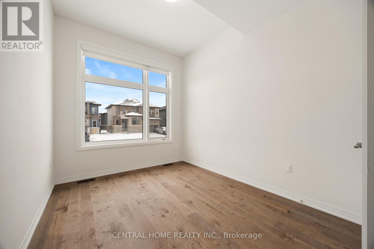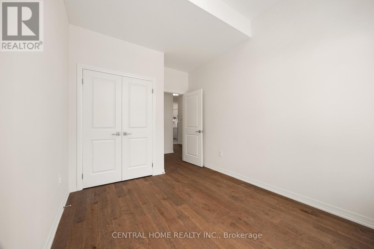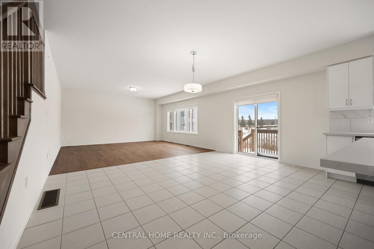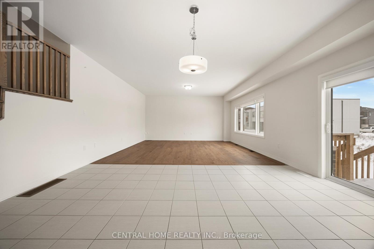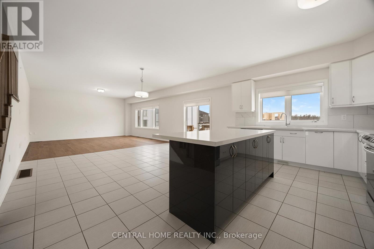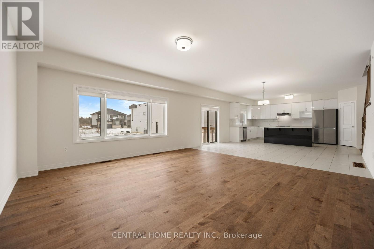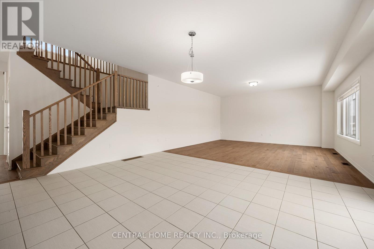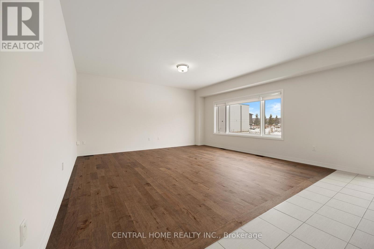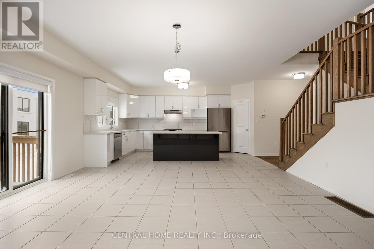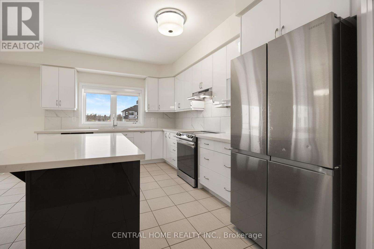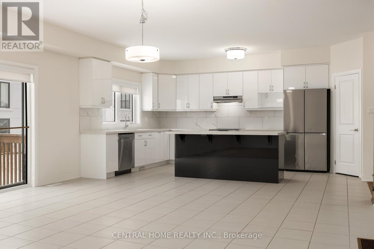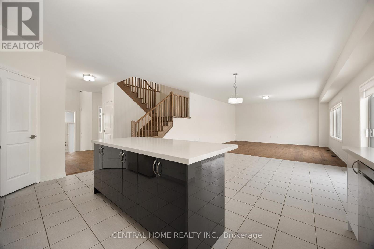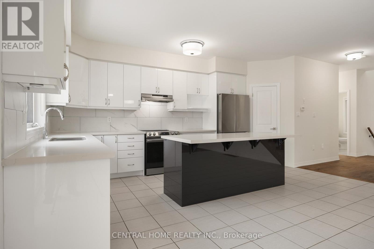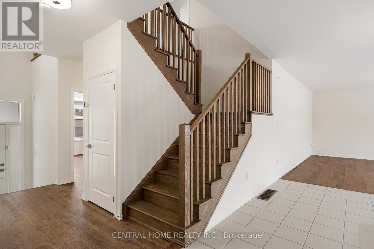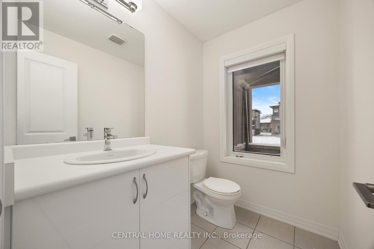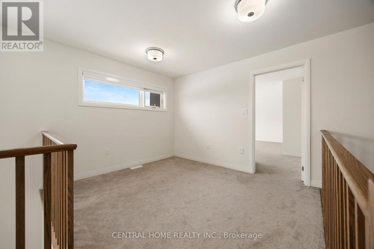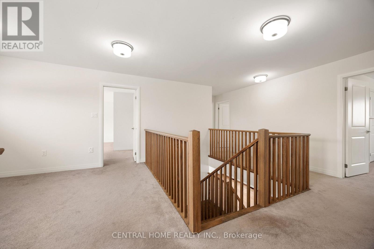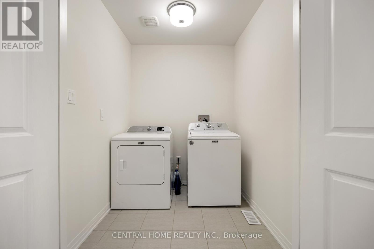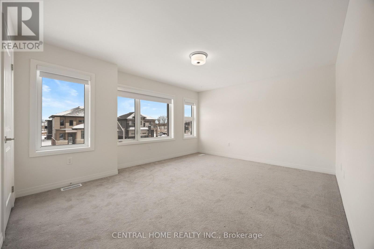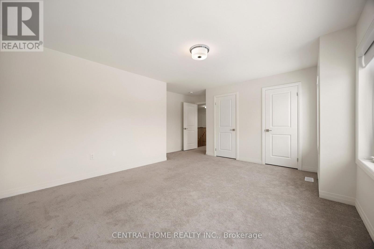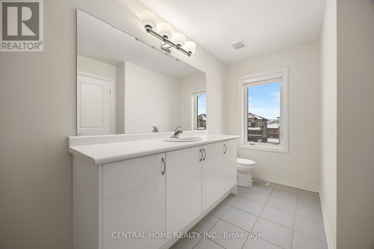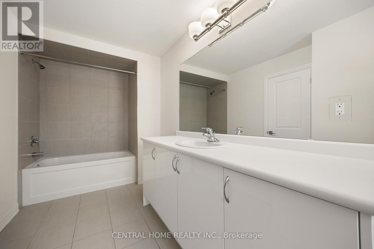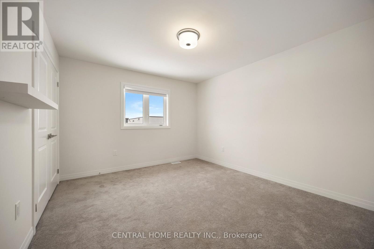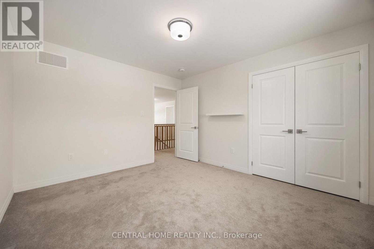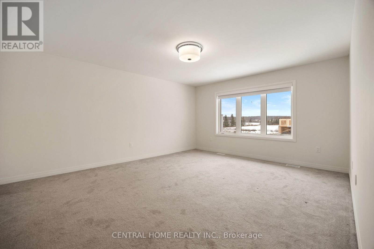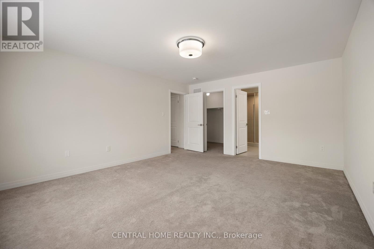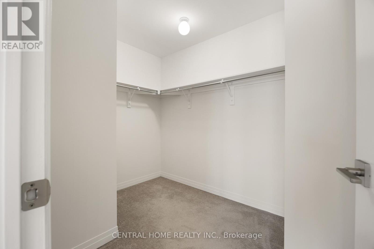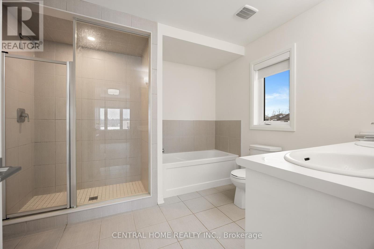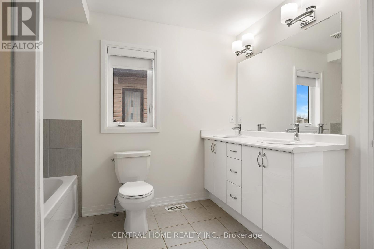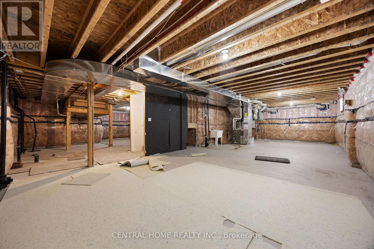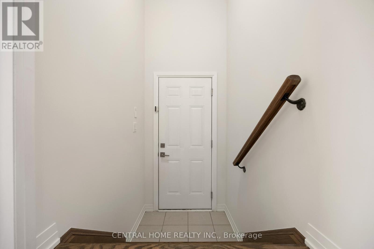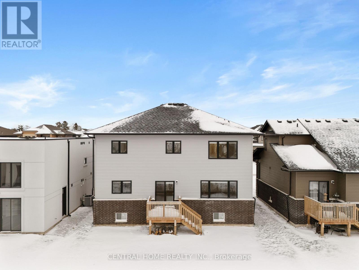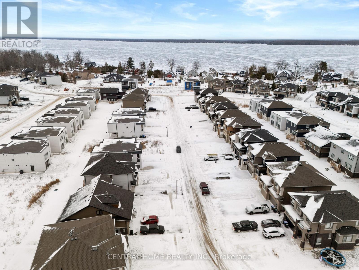3773 Sunbank Crescent Severn, Ontario L3V 6H3
5 Bedroom
3 Bathroom
2500 - 3000 sqft
Central Air Conditioning
Forced Air
$2,900 Monthly
This spacious home offers 4 Bedrooms, providing ample space for a growing family or guests. The primary Bedroom has W/I Closet with 5 PC ensuite. All Rooms are good size. with big closets. Open Concept Modern Kitchen with quartz counter. Community has deeded access to the boat launch and lake access to Couchiching (id:61852)
Property Details
| MLS® Number | S12523854 |
| Property Type | Single Family |
| Community Name | West Shore |
| ParkingSpaceTotal | 4 |
Building
| BathroomTotal | 3 |
| BedroomsAboveGround | 4 |
| BedroomsBelowGround | 1 |
| BedroomsTotal | 5 |
| BasementDevelopment | Unfinished |
| BasementType | N/a (unfinished) |
| ConstructionStyleAttachment | Detached |
| CoolingType | Central Air Conditioning |
| ExteriorFinish | Brick |
| FlooringType | Hardwood, Ceramic, Carpeted |
| FoundationType | Concrete |
| HalfBathTotal | 1 |
| HeatingFuel | Natural Gas |
| HeatingType | Forced Air |
| StoriesTotal | 2 |
| SizeInterior | 2500 - 3000 Sqft |
| Type | House |
| UtilityWater | Municipal Water |
Parking
| Attached Garage | |
| Garage |
Land
| Acreage | No |
| Sewer | Sanitary Sewer |
| SizeDepth | 98 Ft |
| SizeFrontage | 50 Ft |
| SizeIrregular | 50 X 98 Ft |
| SizeTotalText | 50 X 98 Ft |
Rooms
| Level | Type | Length | Width | Dimensions |
|---|---|---|---|---|
| Second Level | Primary Bedroom | 4.26 m | 5.12 m | 4.26 m x 5.12 m |
| Second Level | Bedroom 2 | 4.66 m | 3.9 m | 4.66 m x 3.9 m |
| Second Level | Bedroom 3 | 3.07 m | 3.9 m | 3.07 m x 3.9 m |
| Main Level | Office | 2.77 m | 3.41 m | 2.77 m x 3.41 m |
| Main Level | Living Room | 4.6 m | 5.18 m | 4.6 m x 5.18 m |
| Main Level | Dining Room | 3.65 m | 5.18 m | 3.65 m x 5.18 m |
| Main Level | Kitchen | 3.35 m | 5.18 m | 3.35 m x 5.18 m |
https://www.realtor.ca/real-estate/29082480/3773-sunbank-crescent-severn-west-shore-west-shore
Interested?
Contact us for more information
Mostafa Sadighian
Salesperson
Central Home Realty Inc.
30 Fulton Way Unit 8 Ste 100
Richmond Hill, Ontario L4B 1E6
30 Fulton Way Unit 8 Ste 100
Richmond Hill, Ontario L4B 1E6
