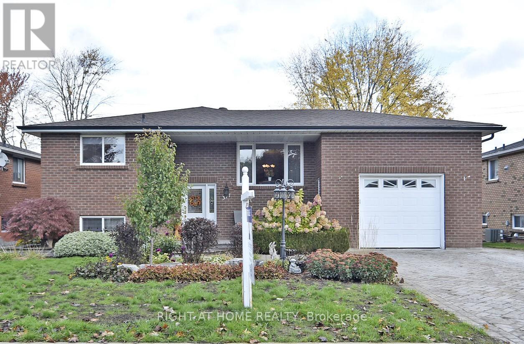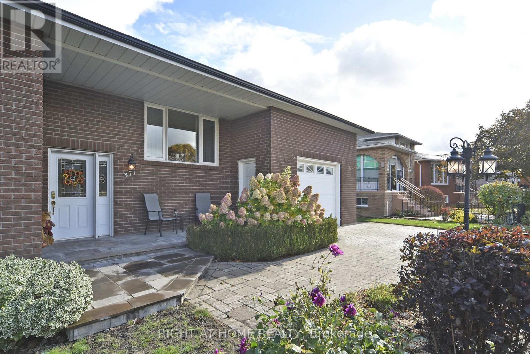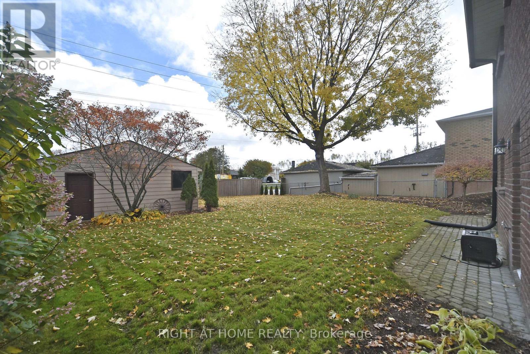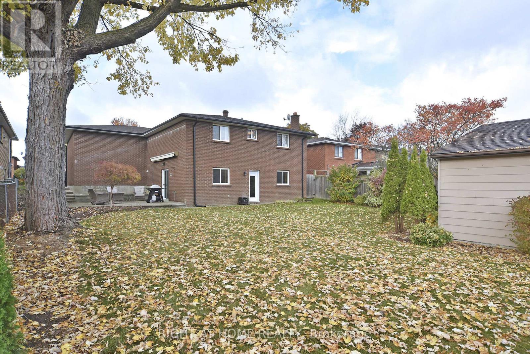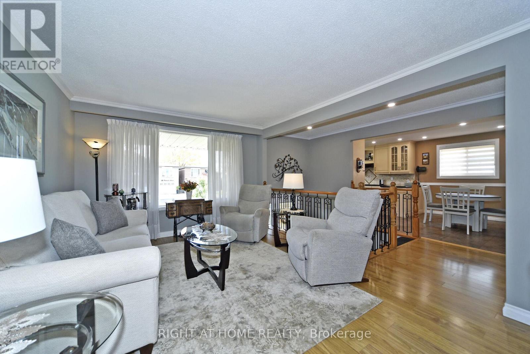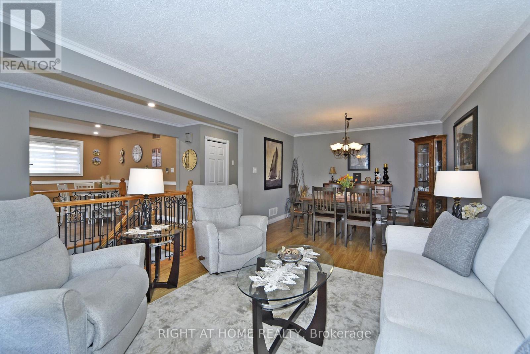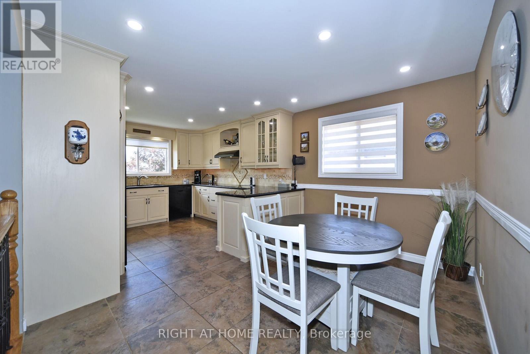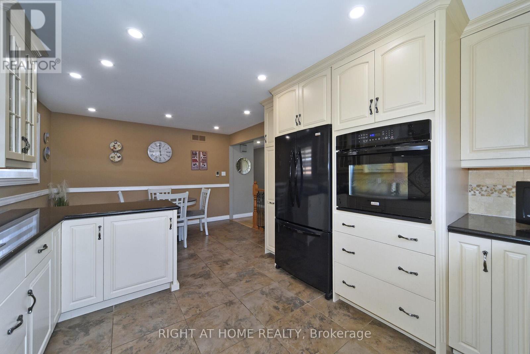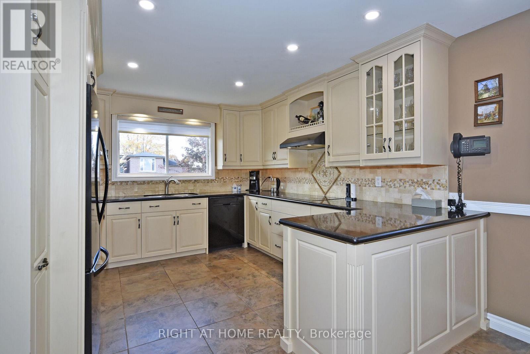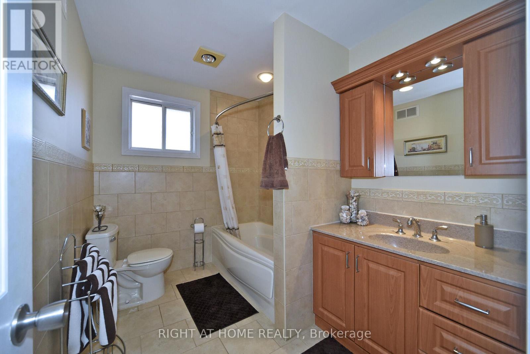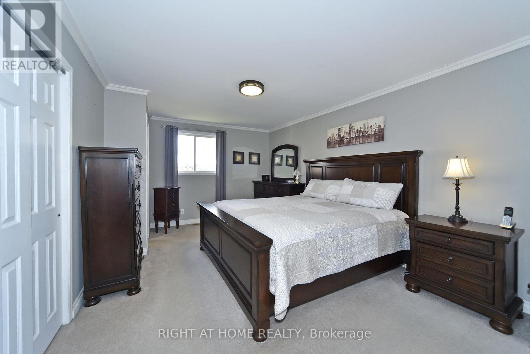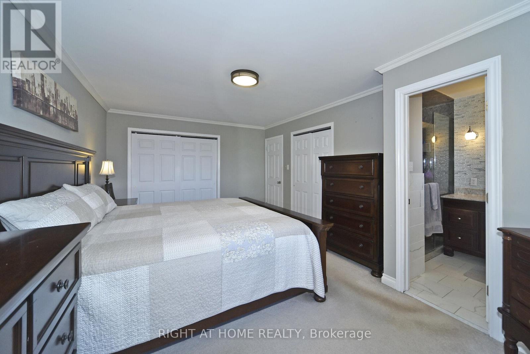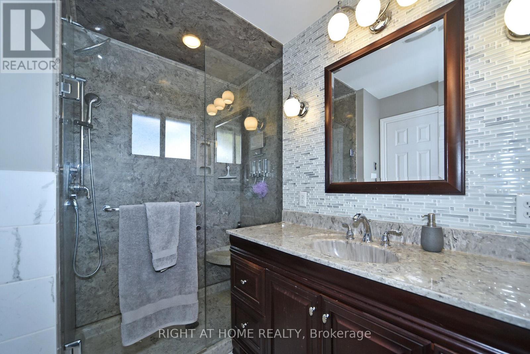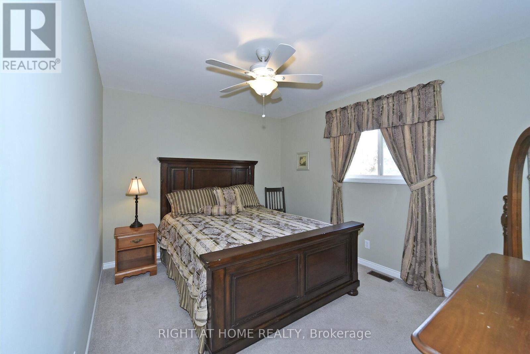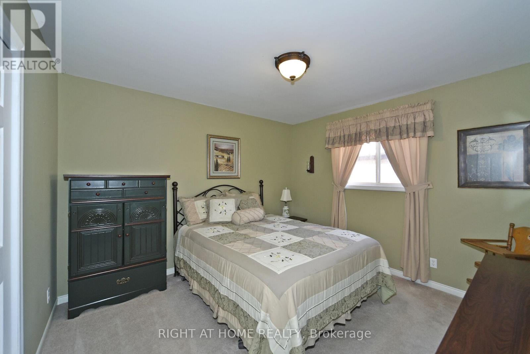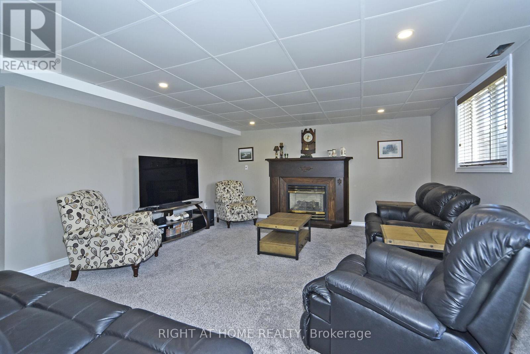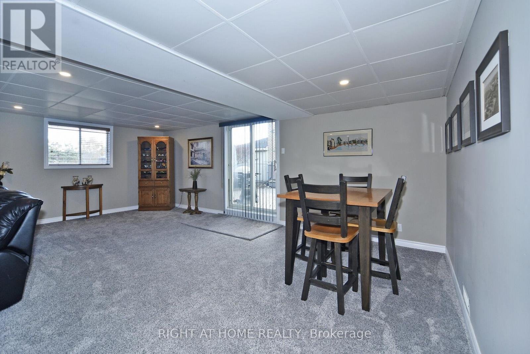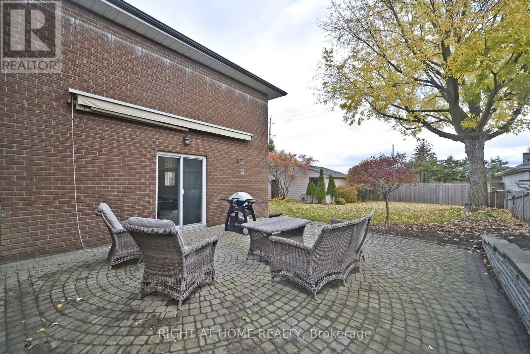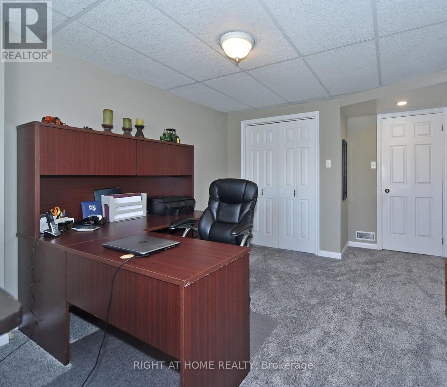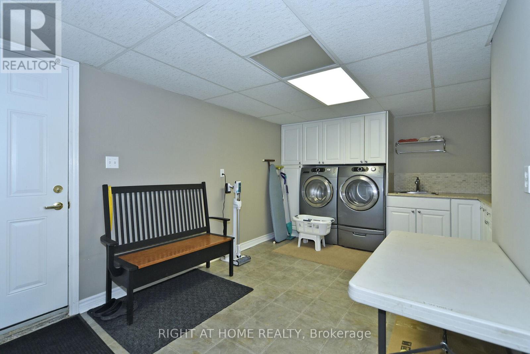377 Parkwood Avenue Bradford West Gwillimbury, Ontario L3Z 2W9
$999,900
Custom built Zima home on large mature lot with 2 road frontages. Separate detached garage fronting on Walker Ave as well as oversize single attached garage with large loft and inside entry to basement. Shows to perfection with huge Primary br which boasts his and hers closets & 3pc ensuite with walk in shower. Updated country kitchen with heated floors, granite countertops and built in appliances. This home is well maintained and updated with new heat pump & furnace this year. Cozy gas fireplace in spacious lower level family room with 2 walk outs to patio and yard. Garage entrance leads to large laundry room with lots of storage plus sink and cupboards. Extra garage is 22x22 & perfect for tradesmen, car enthusiasts or hobbyist. Plenty of parking on interlock driveway and back. Well suited for multigenerational living. Bell Fibe is available. New Furnace and air conditioner installed in September 2025 Total utilities bill since January this year is $326 per month.).(Alectra, Enbridge, and water & sewer) will be better with new equipment. (id:61852)
Property Details
| MLS® Number | N12475643 |
| Property Type | Single Family |
| Community Name | Bradford |
| ParkingSpaceTotal | 7 |
Building
| BathroomTotal | 3 |
| BedroomsAboveGround | 3 |
| BedroomsBelowGround | 1 |
| BedroomsTotal | 4 |
| Age | 31 To 50 Years |
| Amenities | Fireplace(s) |
| Appliances | Garage Door Opener Remote(s), Oven - Built-in, Central Vacuum, Water Heater, Blinds, Dryer, Garage Door Opener, Oven, Stove, Washer, Refrigerator |
| ArchitecturalStyle | Raised Bungalow |
| BasementDevelopment | Finished |
| BasementFeatures | Walk Out |
| BasementType | N/a (finished) |
| ConstructionStatus | Insulation Upgraded |
| ConstructionStyleAttachment | Detached |
| CoolingType | Central Air Conditioning, Air Exchanger |
| ExteriorFinish | Brick |
| FireProtection | Smoke Detectors |
| FireplacePresent | Yes |
| FireplaceTotal | 1 |
| FlooringType | Ceramic, Laminate, Carpeted |
| FoundationType | Concrete |
| HalfBathTotal | 1 |
| HeatingFuel | Electric |
| HeatingType | Heat Pump, Not Known |
| StoriesTotal | 1 |
| SizeInterior | 1100 - 1500 Sqft |
| Type | House |
| UtilityWater | Municipal Water |
Parking
| Attached Garage | |
| Garage |
Land
| Acreage | No |
| Sewer | Sanitary Sewer |
| SizeDepth | 143 Ft ,8 In |
| SizeFrontage | 60 Ft ,1 In |
| SizeIrregular | 60.1 X 143.7 Ft |
| SizeTotalText | 60.1 X 143.7 Ft|under 1/2 Acre |
| ZoningDescription | R2 |
Rooms
| Level | Type | Length | Width | Dimensions |
|---|---|---|---|---|
| Basement | Bedroom 4 | 4.5 m | 3.38 m | 4.5 m x 3.38 m |
| Basement | Recreational, Games Room | 8.9 m | 6.76 m | 8.9 m x 6.76 m |
| Basement | Laundry Room | 4.5 m | 2.77 m | 4.5 m x 2.77 m |
| Basement | Utility Room | 4 m | 2.2 m | 4 m x 2.2 m |
| Main Level | Kitchen | 6.1 m | 3.43 m | 6.1 m x 3.43 m |
| Main Level | Living Room | 6.78 m | 3.48 m | 6.78 m x 3.48 m |
| Main Level | Primary Bedroom | 5.32 m | 3.49 m | 5.32 m x 3.49 m |
| Main Level | Bedroom 2 | 3.83 m | 4.24 m | 3.83 m x 4.24 m |
| Main Level | Bedroom 3 | 3.33 m | 3.48 m | 3.33 m x 3.48 m |
Utilities
| Cable | Installed |
| Electricity | Installed |
| Sewer | Installed |
Interested?
Contact us for more information
Joan Horlings
Salesperson
16850 Yonge Street #6b
Newmarket, Ontario L3Y 0A3
Cassandra Jenkins
Salesperson
684 Veteran's Dr #1a, 104515 & 106418
Barrie, Ontario L9J 0H6
