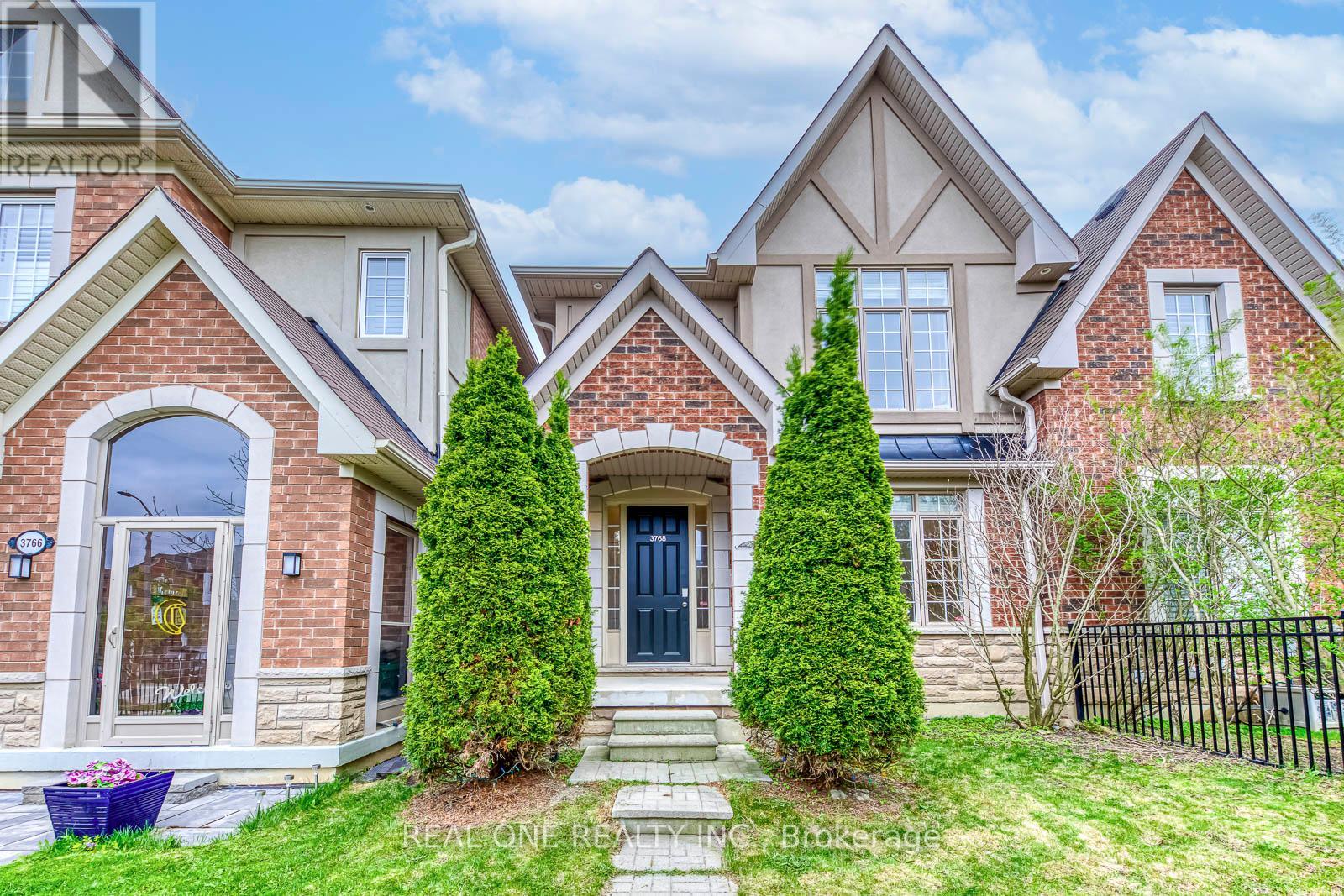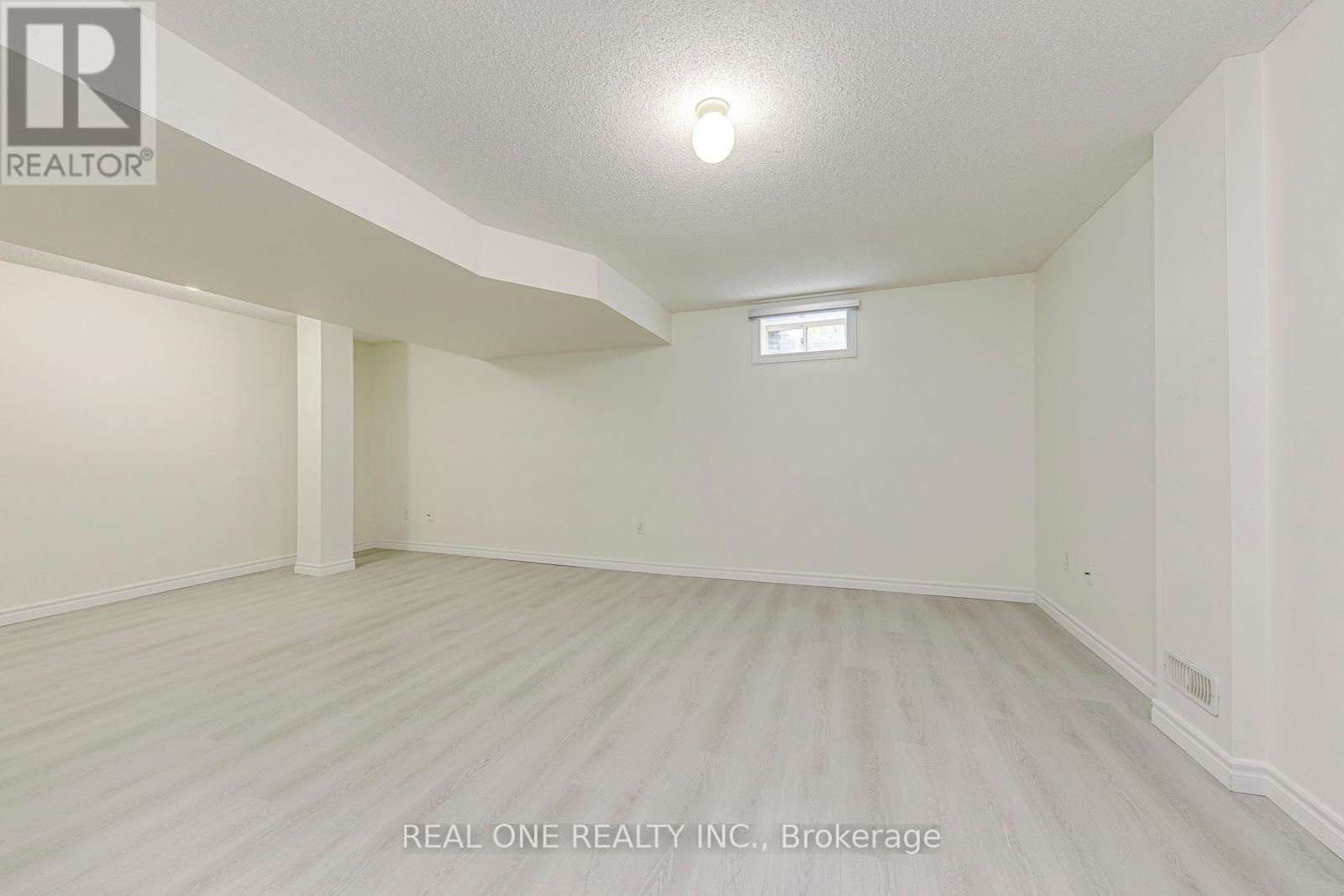3768 Nightstar Drive Mississauga, Ontario L5M 8A7
$899,000
Luxury 3 Br 4 Wr Detached double Garage Freehold Townhome Nestled In The Highly Desirable Churchill Meadows Neighborhood. Southeast Facing , 9' Ceiling , Open Concept Layout And Picture Windows Bring This House Full Of Natural Light, Living /dinning Room Over Look The Mature Plants Surrounded Private Front Yard . Family Room With Gas Fireplace, Gourmet Kitchen Offers Granite Counters, Stainless Steel Appliances, Backsplash, And Ample Space For Both Everyday Meals And Entertaining . Breakfast Area With Pantry Offers More Storage. Hard Wood Floor On First Floor And Staircase.The Second Level Boasts Three Generously Sized Bedrooms. Bright South Facing Primary Room Offers Walk-in Closet And 4-Piece Ensuite With A relaxing Bath Tub, A Separate Glass Shower. The Second Bed Room With Cathedral Ceiling. The Professional Finished Basement Offers A Spacious Recreation Room, And 4-piece Bathroom. This House Is Well Maintained And Upgraded: Roof 2021, Painting Throughout 2021, High Quality Engineering Wood Floor In Three Bed Rooms 2021, Vinyl Floor In Basement 2021, Ceiling Lamps 2021, Washer And Dryer 2022, Hot Water Heater 2024. Conveniently Located Near Highway 403, 407, And 401, Close to Erin Mills Town Centre, Local Plazas, Schools , Parks... (id:61852)
Open House
This property has open houses!
2:00 pm
Ends at:4:00 pm
Property Details
| MLS® Number | W12136111 |
| Property Type | Single Family |
| Community Name | Churchill Meadows |
| Features | Carpet Free |
| ParkingSpaceTotal | 2 |
| Structure | Deck, Porch |
Building
| BathroomTotal | 4 |
| BedroomsAboveGround | 3 |
| BedroomsTotal | 3 |
| Appliances | Garage Door Opener Remote(s), Water Heater, Dishwasher, Dryer, Microwave, Range, Stove, Washer, Window Coverings, Refrigerator |
| BasementDevelopment | Finished |
| BasementType | N/a (finished) |
| ConstructionStyleAttachment | Attached |
| CoolingType | Central Air Conditioning |
| ExteriorFinish | Brick, Stucco |
| FireplacePresent | Yes |
| FireplaceTotal | 1 |
| FlooringType | Hardwood, Ceramic, Vinyl |
| FoundationType | Insulated Concrete Forms |
| HalfBathTotal | 1 |
| HeatingFuel | Natural Gas |
| HeatingType | Forced Air |
| StoriesTotal | 2 |
| SizeInterior | 1500 - 2000 Sqft |
| Type | Row / Townhouse |
| UtilityWater | Municipal Water |
Parking
| Detached Garage | |
| Garage |
Land
| Acreage | No |
| LandscapeFeatures | Landscaped |
| Sewer | Sanitary Sewer |
| SizeDepth | 110 Ft ,1 In |
| SizeFrontage | 22 Ft ,6 In |
| SizeIrregular | 22.5 X 110.1 Ft |
| SizeTotalText | 22.5 X 110.1 Ft |
Rooms
| Level | Type | Length | Width | Dimensions |
|---|---|---|---|---|
| Second Level | Primary Bedroom | 4.68 m | 3.65 m | 4.68 m x 3.65 m |
| Second Level | Bedroom 2 | 3.5 m | 2.98 m | 3.5 m x 2.98 m |
| Second Level | Bedroom 3 | 2.95 m | 2.59 m | 2.95 m x 2.59 m |
| Basement | Great Room | 6.26 m | 3.85 m | 6.26 m x 3.85 m |
| Main Level | Living Room | 4.73 m | 3.12 m | 4.73 m x 3.12 m |
| Main Level | Dining Room | 4.73 m | 3.12 m | 4.73 m x 3.12 m |
| Main Level | Kitchen | 3.22 m | 2.97 m | 3.22 m x 2.97 m |
| Main Level | Eating Area | 3.78 m | 3.03 m | 3.78 m x 3.03 m |
| Main Level | Family Room | 4.18 m | 3.22 m | 4.18 m x 3.22 m |
Interested?
Contact us for more information
Jun Liu
Salesperson
1660 North Service Rd E #103
Oakville, Ontario L6H 7G3





































