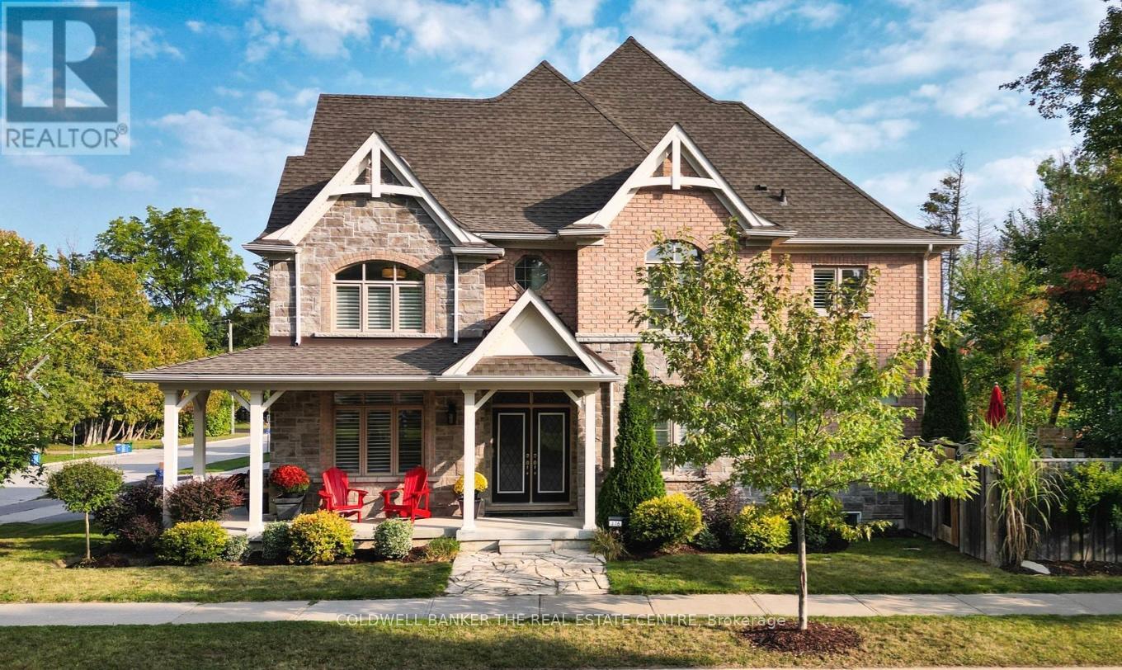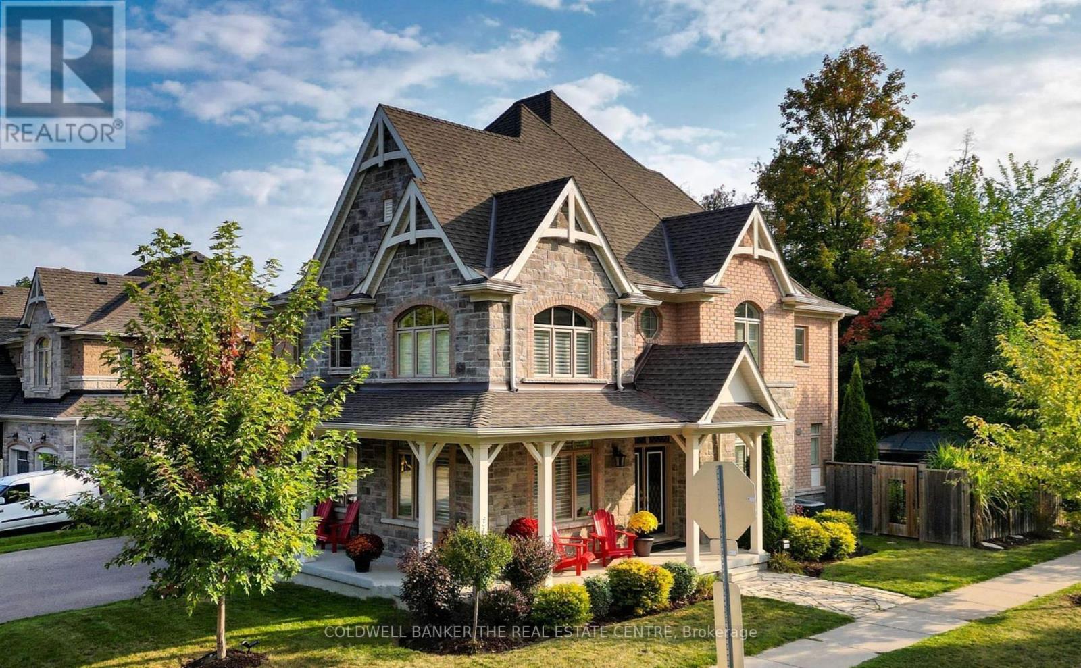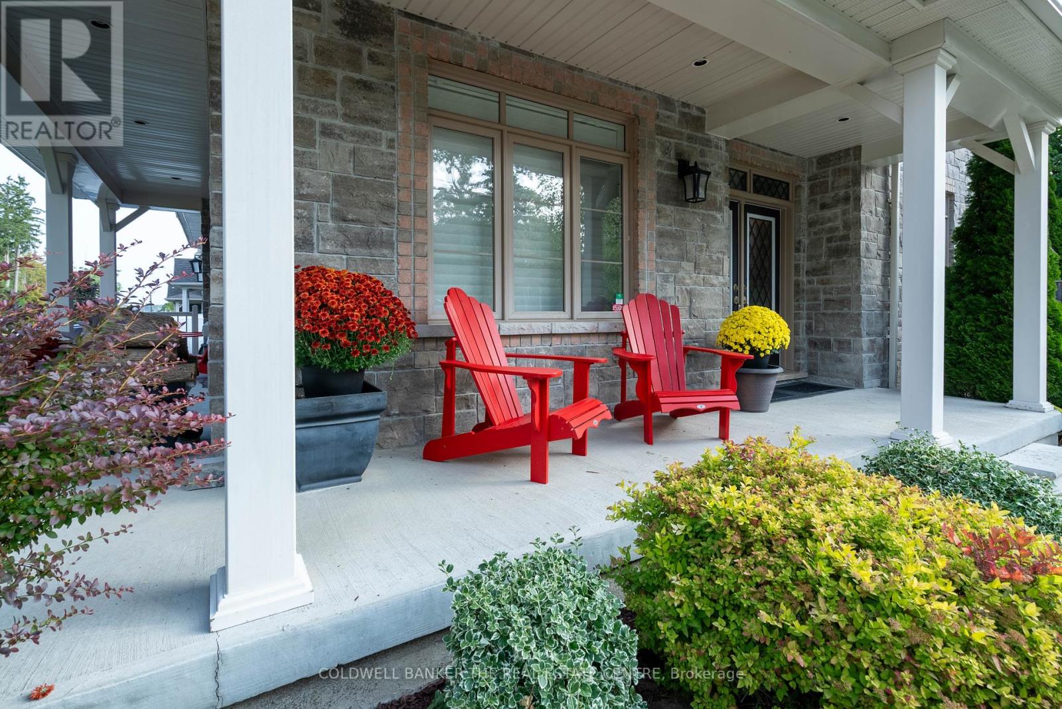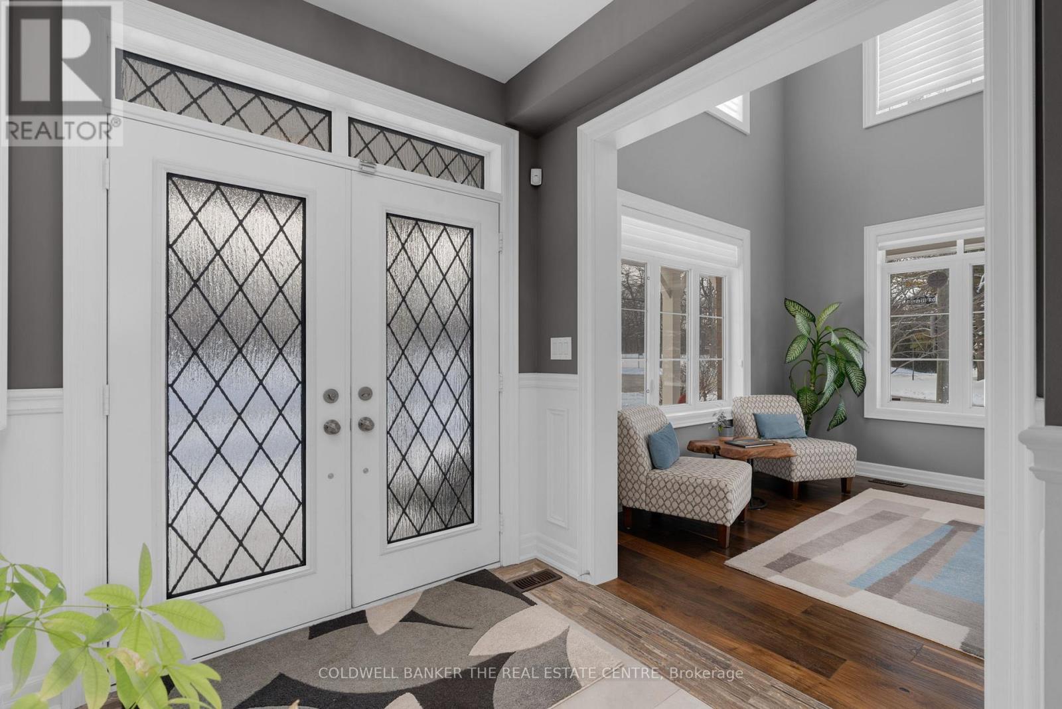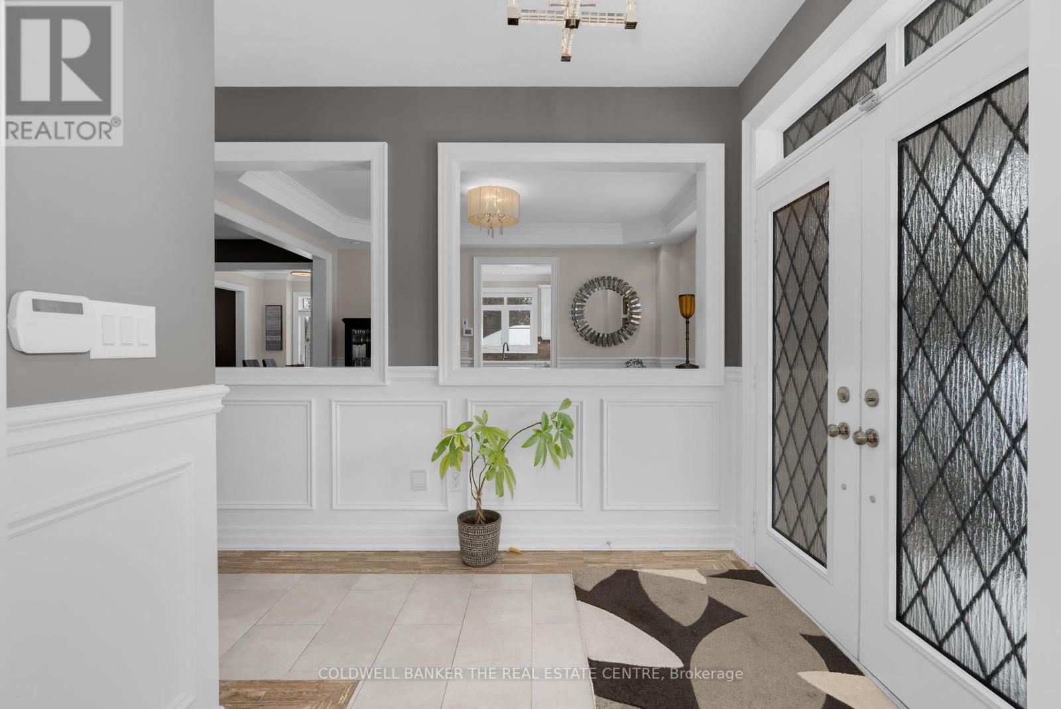376 Tollendal Mill Road Barrie, Ontario L4N 7T1
$1,795,000
Welcome to your dream home at the corner of Tollendal Mill Road and Cox Mill Road, where luxury meets tranquility in Barrie's most exclusive neighbourhood. This stunning four-bedroom residence sits on a generous 67-foot wide corner lot, enveloped by mature maple trees and cedars, offering an unparalleled backyard oasis.**Property Highlights: Fully Finished Basement:** Featuring upgraded organic wool carpet, this space includes a fully functioning gymnasium, a bar, and ample leisure area.- **Gourmet Kitchen & Luxurious Bathrooms:** Granite and quartz countertops grace the kitchen, washrooms, and laundry room, with high-end appliances and finishes.- **Spacious and Bright:** With an abundance of windows, every room is bathed in natural light, highlighting the imported wide plank hardwood from Germany.- **Outdoor Living:** Enjoy the in-ground sprinkler system, a two-year-old electrically heated barrel sauna, and a hot tub accessible from the sprawling rear elevated deck with glass railings.- **Automotive Enthusiast's Dream:** A three-car garage with a built-in Tesla wall charger and an additional Ford 80 amp EV charger, paired with a 3.5-car driveway, provides ultimate convenience for electric vehicle owners.- **Unmatched Convenience:** Steps away from lake access in two directions. Enjoy a small public beach and Brentwood Marina just down one street, and a large beach and volleyball park at Tyndale Park in the other.This home is not just a residence but a statement of luxury living, where every detail has been meticulously crafted for comfort and elegance. Seize this opportunity to own a piece of Barrie's finest real estate! **EXTRAS** **Additional Features: Crown molding throughout the main floor and master bedroom- Upgraded trim and moldings throughout the home- A massive 230+ square foot cold cellar for all your storage needs plus 9' ceilings in basement & main floor. (id:61852)
Property Details
| MLS® Number | S11953679 |
| Property Type | Single Family |
| Community Name | South Shore |
| AmenitiesNearBy | Beach, Park |
| EquipmentType | Water Heater |
| Features | Wooded Area, Sauna |
| ParkingSpaceTotal | 6 |
| RentalEquipmentType | Water Heater |
| Structure | Shed |
| ViewType | Lake View |
| WaterFrontType | Waterfront |
Building
| BathroomTotal | 4 |
| BedroomsAboveGround | 4 |
| BedroomsTotal | 4 |
| Age | 6 To 15 Years |
| Amenities | Fireplace(s) |
| Appliances | Garage Door Opener Remote(s), Central Vacuum, Water Purifier, Water Softener, Dishwasher, Dryer, Stove, Washer, Refrigerator |
| BasementDevelopment | Finished |
| BasementType | N/a (finished) |
| ConstructionStyleAttachment | Detached |
| CoolingType | Central Air Conditioning |
| ExteriorFinish | Brick, Stone |
| FireplacePresent | Yes |
| FireplaceTotal | 2 |
| FoundationType | Block, Concrete |
| HalfBathTotal | 1 |
| HeatingFuel | Natural Gas |
| HeatingType | Forced Air |
| StoriesTotal | 2 |
| SizeInterior | 3000 - 3500 Sqft |
| Type | House |
| UtilityWater | Municipal Water |
Parking
| Attached Garage |
Land
| Acreage | No |
| LandAmenities | Beach, Park |
| Sewer | Sanitary Sewer |
| SizeDepth | 147 Ft ,3 In |
| SizeFrontage | 67 Ft ,4 In |
| SizeIrregular | 67.4 X 147.3 Ft |
| SizeTotalText | 67.4 X 147.3 Ft |
| SurfaceWater | Lake/pond |
| ZoningDescription | R2 |
Rooms
| Level | Type | Length | Width | Dimensions |
|---|---|---|---|---|
| Second Level | Bedroom 3 | 4.17 m | 3.78 m | 4.17 m x 3.78 m |
| Second Level | Bedroom 4 | 4.14 m | 3.84 m | 4.14 m x 3.84 m |
| Second Level | Primary Bedroom | 5.05 m | 4.01 m | 5.05 m x 4.01 m |
| Second Level | Bathroom | Measurements not available | ||
| Second Level | Bedroom 2 | 3.86 m | 3.81 m | 3.86 m x 3.81 m |
| Main Level | Living Room | 3.63 m | 6 m | 3.63 m x 6 m |
| Main Level | Office | 3.33 m | 2.74 m | 3.33 m x 2.74 m |
| Main Level | Dining Room | 4.42 m | 3.35 m | 4.42 m x 3.35 m |
| Main Level | Kitchen | 3.51 m | 3.76 m | 3.51 m x 3.76 m |
| Main Level | Eating Area | 3.05 m | 3.35 m | 3.05 m x 3.35 m |
| Main Level | Family Room | 5 m | 3.96 m | 5 m x 3.96 m |
| Main Level | Laundry Room | 6 m | 3.12 m | 6 m x 3.12 m |
https://www.realtor.ca/real-estate/27872562/376-tollendal-mill-road-barrie-south-shore-south-shore
Interested?
Contact us for more information
Fleurette Knaggs
Salesperson
284 Dunlop Street West, 100051
Barrie, Ontario L4N 1B9
Deborah May Cookson
Salesperson
425 Davis Dr
Newmarket, Ontario L3Y 2P1
