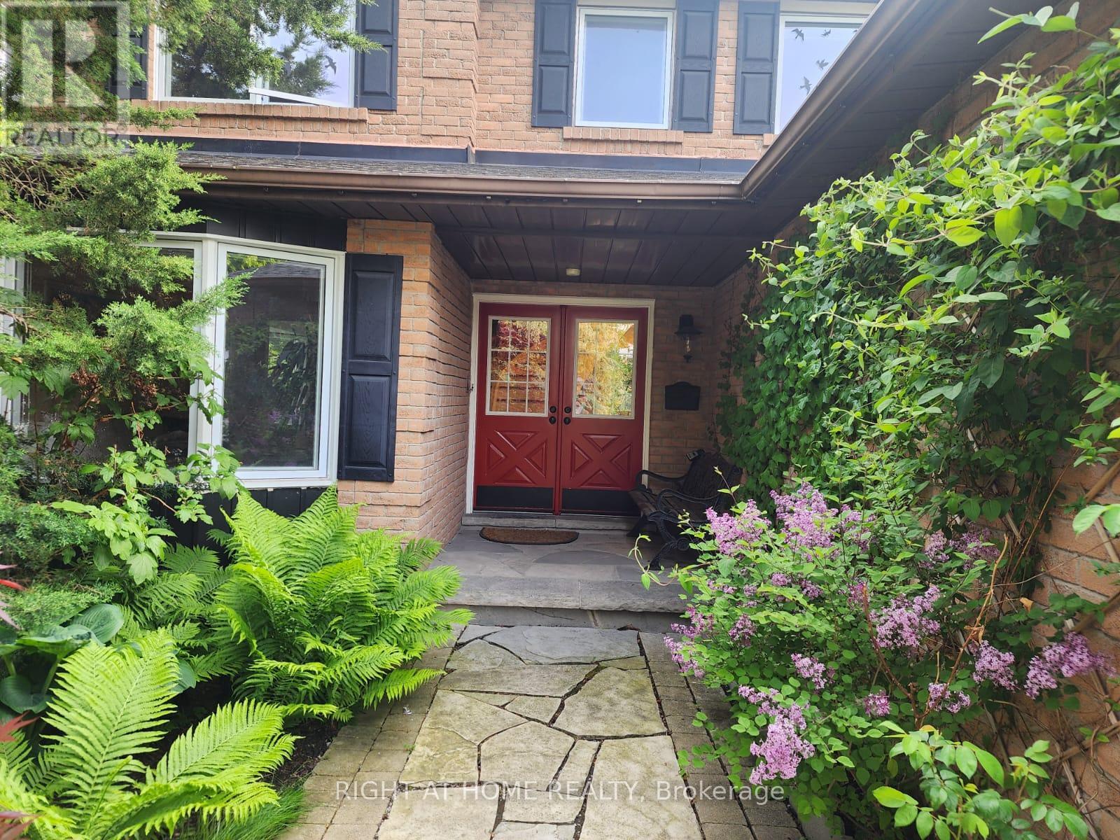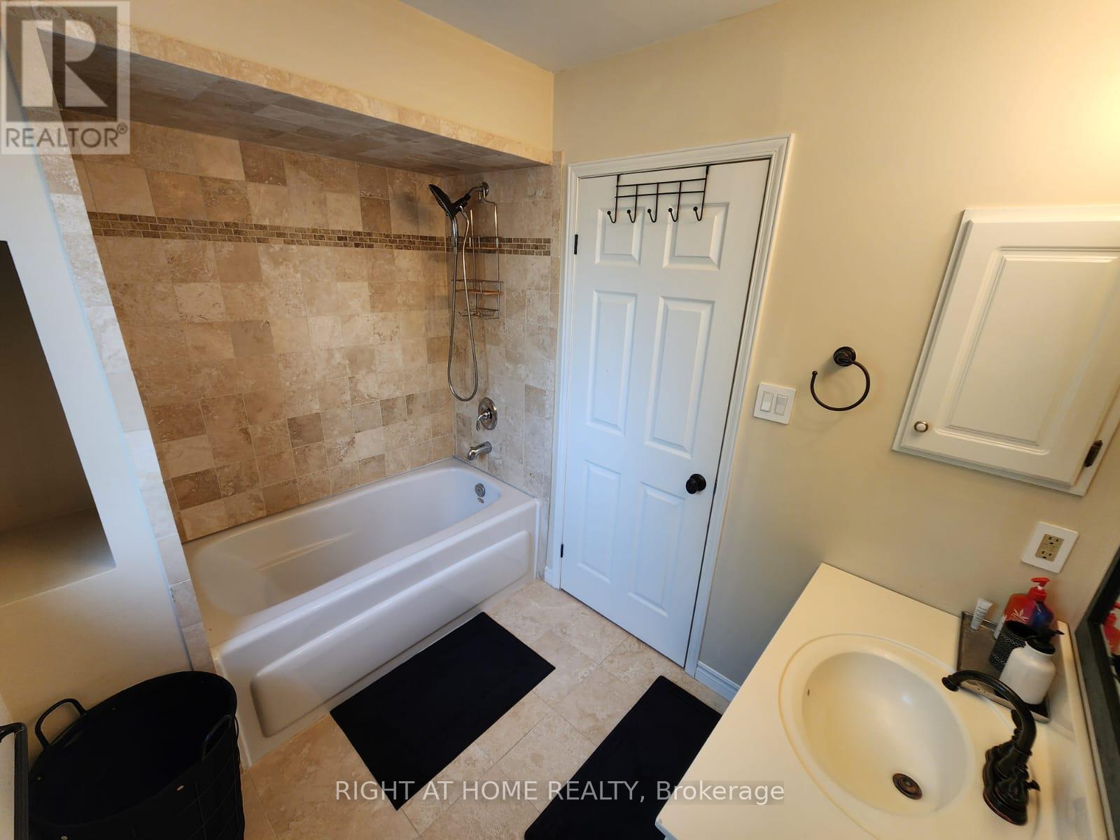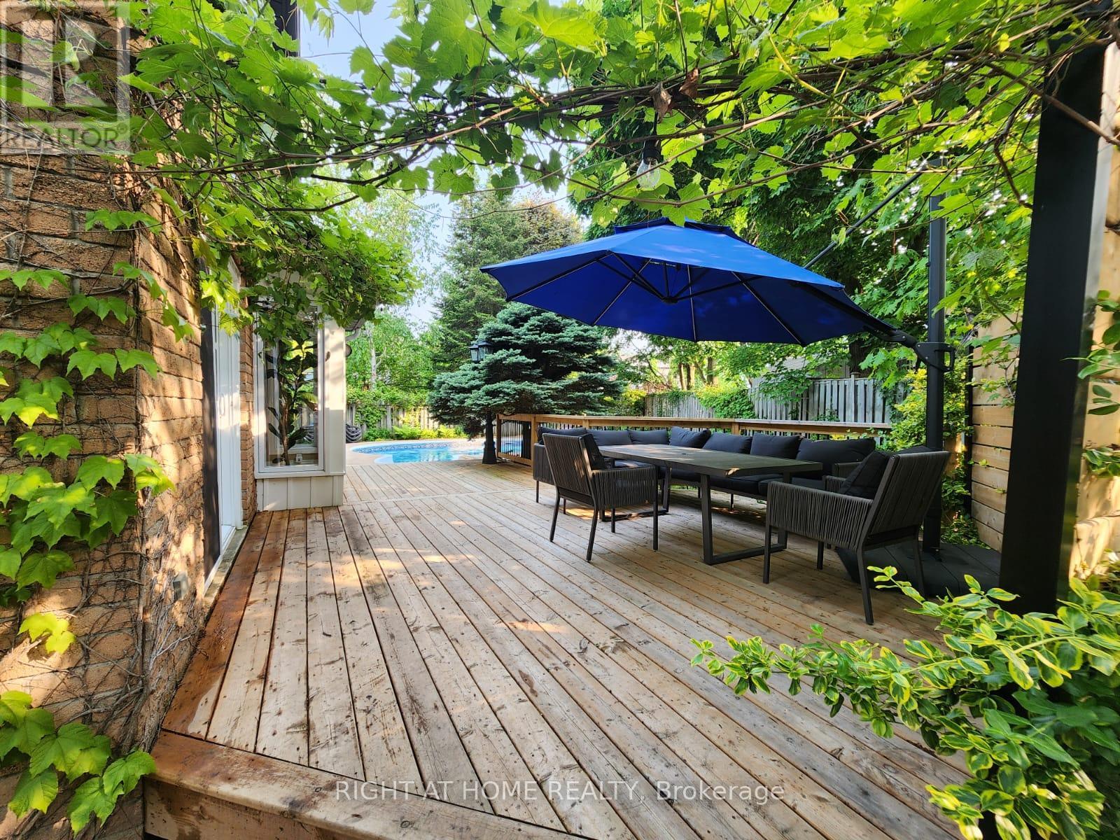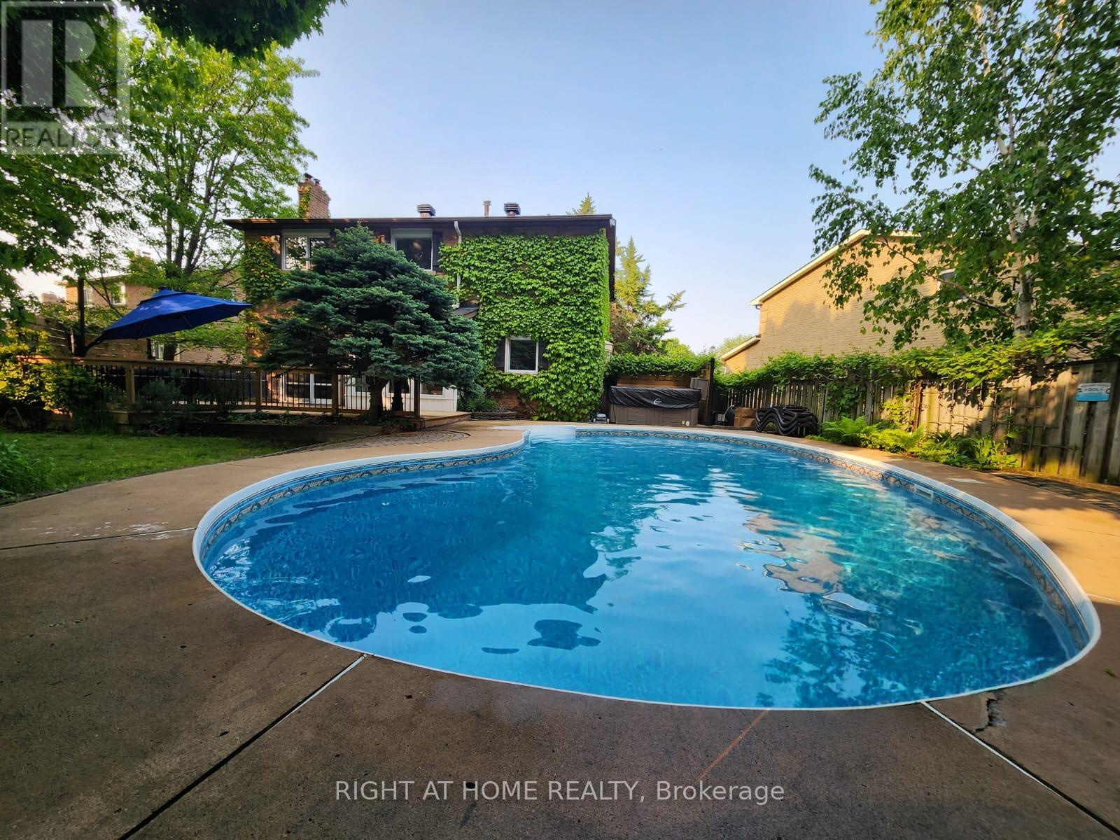376 Selby Crescent Newmarket, Ontario L3Y 6E1
$1,399,000
Welcome home to this beautiful 4-bedroom, 4-bathroom, two-storey detached home nestled on a spectacular mature lot, located on a quiet crescent in Newmarket's sought-after Bristol-London community. Surrounded by soaring mature trees, this home is close to scenic trails, playgrounds, and excellent schools. Sensational Residence On A Premium Lot & Sparkling Inground Pool! It features a modern, open-concept eat-in kitchen, formal family, living, and dining rooms, a spacious backyard deck, a private double-car garage, and a 4-car driveway. Enjoy the convenience of a main floor laundry and mudroom with a separate side entrance. Mature Perennial Gardens & Trees Line The Property & The Back Yard Oasis Is Perfect For Those Summer Get Togethers Featuring A Large In Ground Pool, Decks, Hot Tub & Plenty Of Additional Yard To Roam. You'll love the heated in-ground pool! Just steps to local schools, parks, trails, Southlake Hospital, the GO Train station, and shopping. Minutes to Highways 404 and 400, Costco, and more! (id:61852)
Property Details
| MLS® Number | N12196597 |
| Property Type | Single Family |
| Neigbourhood | Bristol-London |
| Community Name | Bristol-London |
| AmenitiesNearBy | Public Transit, Park, Schools |
| ParkingSpaceTotal | 6 |
| PoolType | Inground Pool |
| Structure | Deck, Shed |
Building
| BathroomTotal | 4 |
| BedroomsAboveGround | 4 |
| BedroomsTotal | 4 |
| Amenities | Fireplace(s) |
| Appliances | Hot Tub, Garburator, Water Heater - Tankless, Water Softener, Dryer, Humidifier, Stove, Water Heater, Washer, Water Purifier, Refrigerator |
| BasementDevelopment | Finished |
| BasementType | N/a (finished) |
| ConstructionStyleAttachment | Detached |
| CoolingType | Central Air Conditioning |
| ExteriorFinish | Brick, Vinyl Siding |
| FireplacePresent | Yes |
| FireplaceTotal | 2 |
| FlooringType | Hardwood, Carpeted, Ceramic |
| FoundationType | Concrete |
| HalfBathTotal | 1 |
| HeatingFuel | Natural Gas |
| HeatingType | Forced Air |
| StoriesTotal | 2 |
| SizeInterior | 2000 - 2500 Sqft |
| Type | House |
| UtilityWater | Municipal Water |
Parking
| Detached Garage | |
| Garage |
Land
| Acreage | No |
| FenceType | Fenced Yard |
| LandAmenities | Public Transit, Park, Schools |
| LandscapeFeatures | Landscaped |
| Sewer | Sanitary Sewer |
| SizeDepth | 111 Ft ,7 In |
| SizeFrontage | 47 Ft ,6 In |
| SizeIrregular | 47.5 X 111.6 Ft ; R 77 S 131.65 |
| SizeTotalText | 47.5 X 111.6 Ft ; R 77 S 131.65 |
| ZoningDescription | Res |
Rooms
| Level | Type | Length | Width | Dimensions |
|---|---|---|---|---|
| Basement | Office | 11.06 m | 8.92 m | 11.06 m x 8.92 m |
| Basement | Recreational, Games Room | 23.62 m | 12.27 m | 23.62 m x 12.27 m |
| Main Level | Living Room | 16.21 m | 11.02 m | 16.21 m x 11.02 m |
| Main Level | Dining Room | 11.06 m | 10.1 m | 11.06 m x 10.1 m |
| Main Level | Kitchen | 10.99 m | 8.33 m | 10.99 m x 8.33 m |
| Main Level | Eating Area | 13.16 m | 8.92 m | 13.16 m x 8.92 m |
| Main Level | Family Room | 18.5 m | 10.99 m | 18.5 m x 10.99 m |
| Upper Level | Primary Bedroom | 19.16 m | 11.06 m | 19.16 m x 11.06 m |
| Upper Level | Bedroom 2 | 10.24 m | 8.89 m | 10.24 m x 8.89 m |
| Upper Level | Bedroom 3 | 12.6 m | 10.89 m | 12.6 m x 10.89 m |
| Upper Level | Bedroom 4 | 13.75 m | 10.89 m | 13.75 m x 10.89 m |
Utilities
| Electricity | Installed |
| Sewer | Installed |
Interested?
Contact us for more information
Alfia Babaian
Salesperson
1396 Don Mills Rd Unit B-121
Toronto, Ontario M3B 0A7





























