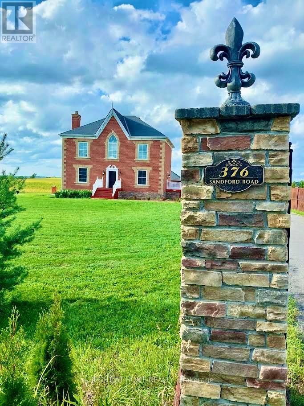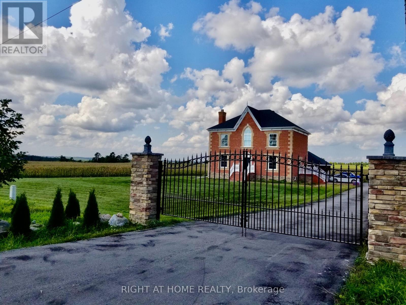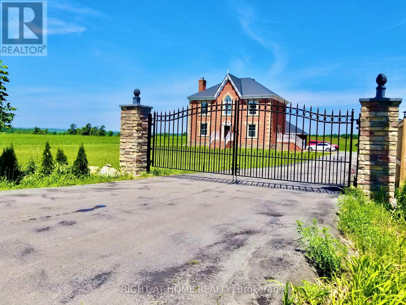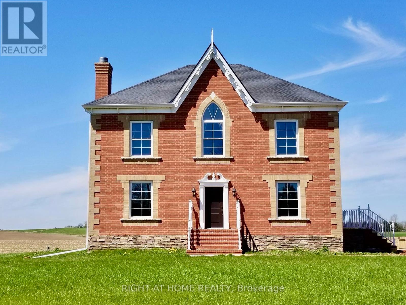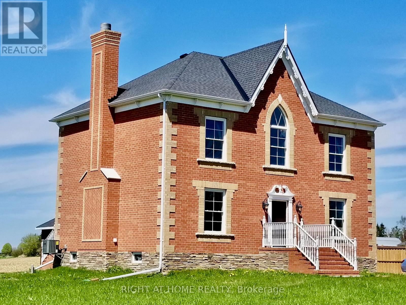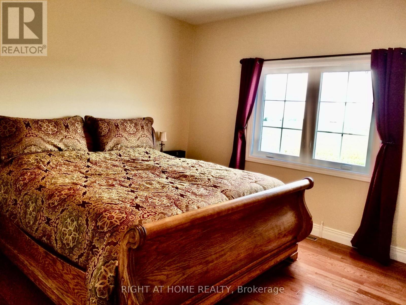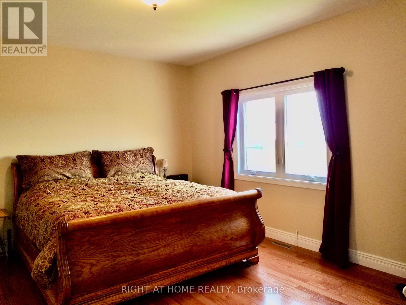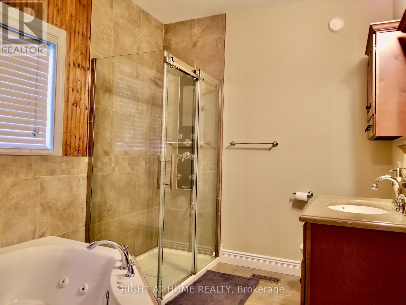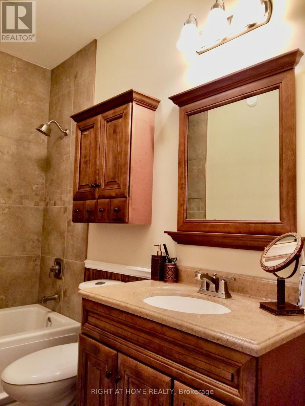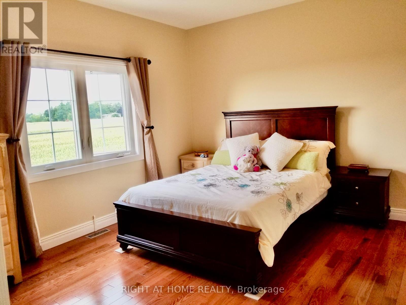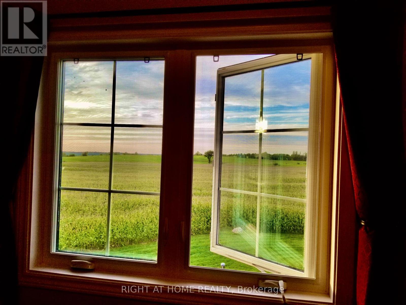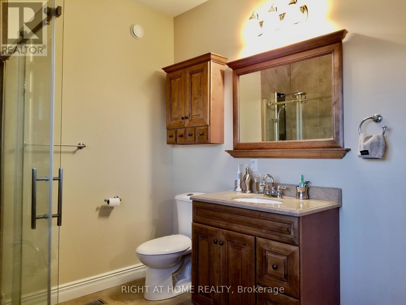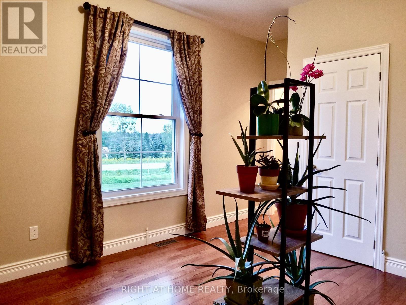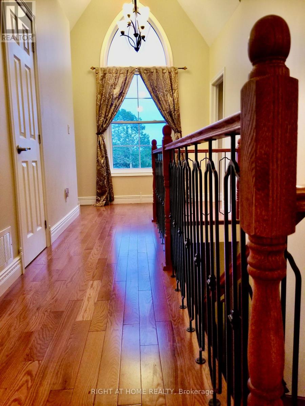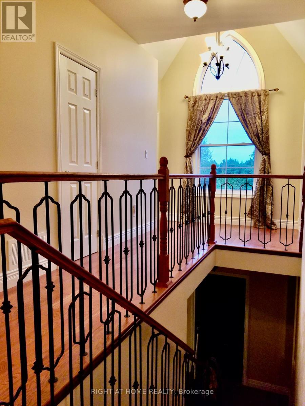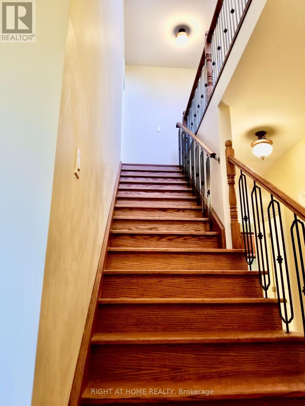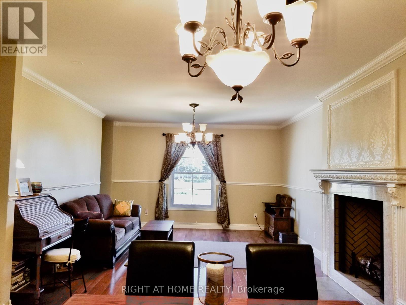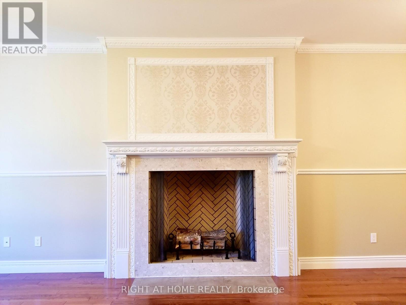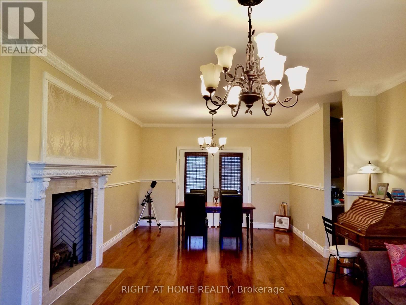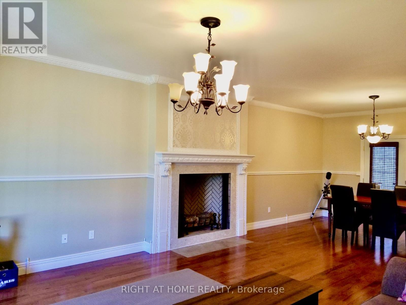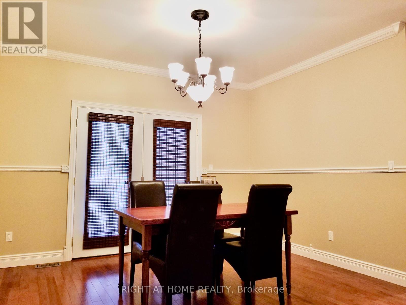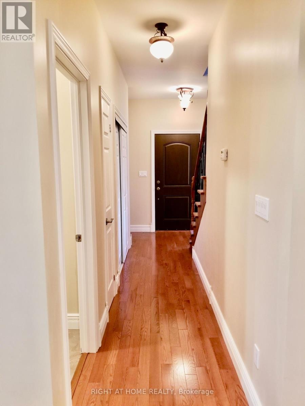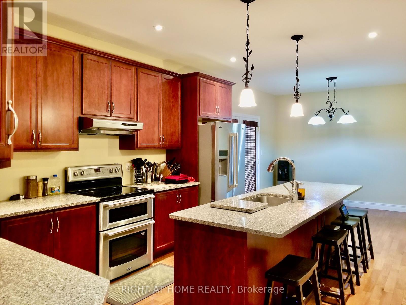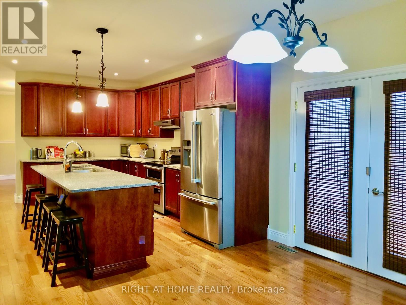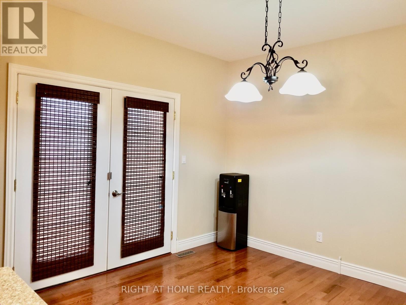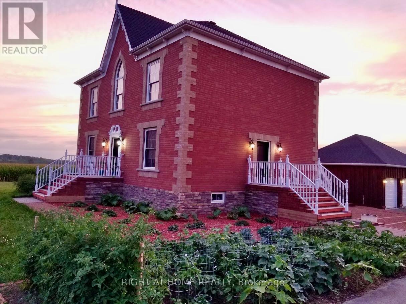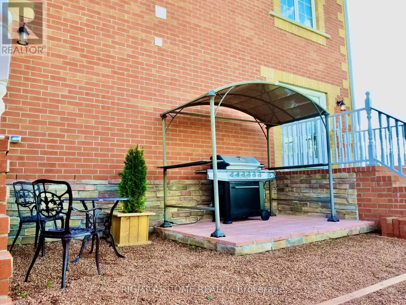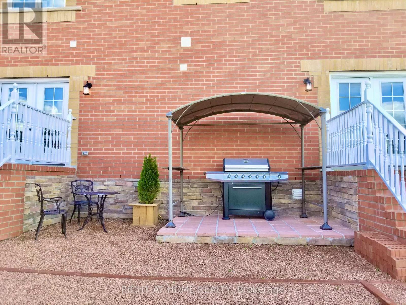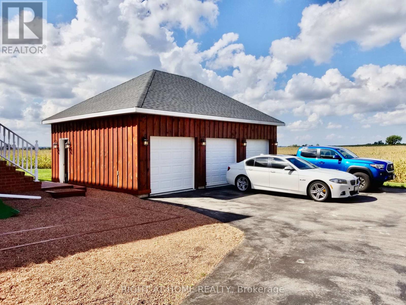376 Sandford Road Uxbridge, Ontario L0C 1E0
$1,888,888
Stunning Custom Home on Nearly 1 Acre with Unobstructed Views, its newly built in 2015! This elegant residence features 9-ft ceilings on both floors, spacious living & dining rooms with a wood-burning fireplace, and an open-concept chefs kitchen with quartz countertops, center island, and walk-out to a private backyard perfect for family living and entertaining. Main floor offers a versatile bedroom/office. Upstairs includes 4 bedrooms & 2 baths with a luxurious primary suite. Large windows throughout provide abundant natural light, seamless north-south airflow, and breathtaking year-round views. Conveniently located within walking distance to a public school, community Centre, and convenience store. Close to coffee shops, banks, wineries, trails, golf, shopping, dining, and all Uxbridge amenities. Easy access to Hwy 404.A must-see home combining comfort, convenience, and serene country living! (id:61852)
Property Details
| MLS® Number | N12421554 |
| Property Type | Single Family |
| Community Name | Rural Uxbridge |
| AmenitiesNearBy | Schools |
| Features | Carpet Free |
| ParkingSpaceTotal | 11 |
| ViewType | View |
Building
| BathroomTotal | 3 |
| BedroomsAboveGround | 5 |
| BedroomsTotal | 5 |
| Age | 6 To 15 Years |
| Appliances | Oven - Built-in |
| BasementType | Full |
| ConstructionStyleAttachment | Detached |
| CoolingType | Central Air Conditioning |
| ExteriorFinish | Brick |
| FireplacePresent | Yes |
| FlooringType | Hardwood |
| FoundationType | Concrete |
| HalfBathTotal | 1 |
| HeatingFuel | Propane |
| HeatingType | Forced Air |
| StoriesTotal | 2 |
| SizeInterior | 2000 - 2500 Sqft |
| Type | House |
Parking
| Detached Garage | |
| Garage |
Land
| Acreage | No |
| FenceType | Fenced Yard |
| LandAmenities | Schools |
| Sewer | Septic System |
| SizeDepth | 232 Ft |
| SizeFrontage | 229 Ft |
| SizeIrregular | 229 X 232 Ft ; Irregular |
| SizeTotalText | 229 X 232 Ft ; Irregular|1/2 - 1.99 Acres |
Rooms
| Level | Type | Length | Width | Dimensions |
|---|---|---|---|---|
| Second Level | Primary Bedroom | 5.31 m | 4.54 m | 5.31 m x 4.54 m |
| Second Level | Bedroom 2 | 4.54 m | 3.35 m | 4.54 m x 3.35 m |
| Second Level | Bedroom 3 | 4.91 m | 3.35 m | 4.91 m x 3.35 m |
| Second Level | Bedroom 4 | 3.86 m | 3.63 m | 3.86 m x 3.63 m |
| Main Level | Foyer | 2.63 m | 1.68 m | 2.63 m x 1.68 m |
| Main Level | Living Room | 8.89 m | 4.45 m | 8.89 m x 4.45 m |
| Main Level | Dining Room | 8.89 m | 4.27 m | 8.89 m x 4.27 m |
| Main Level | Kitchen | 4.13 m | 3.52 m | 4.13 m x 3.52 m |
| Main Level | Bedroom 5 | 4.54 m | 3.2 m | 4.54 m x 3.2 m |
| Main Level | Eating Area | 3.52 m | 3.42 m | 3.52 m x 3.42 m |
Utilities
| Electricity | Installed |
https://www.realtor.ca/real-estate/28901761/376-sandford-road-uxbridge-rural-uxbridge
Interested?
Contact us for more information
Yama Mo
Salesperson
1550 16th Avenue Bldg B Unit 3 & 4
Richmond Hill, Ontario L4B 3K9
