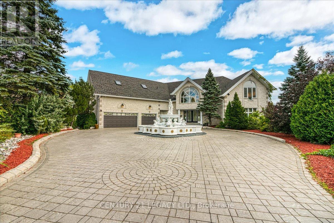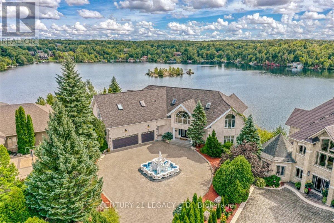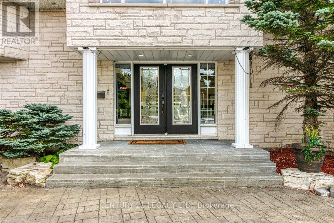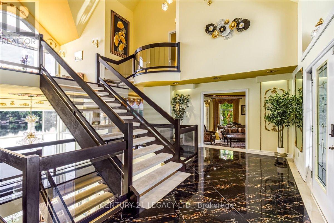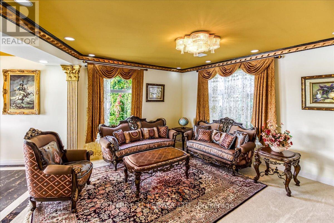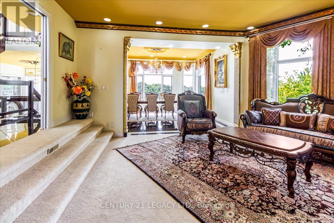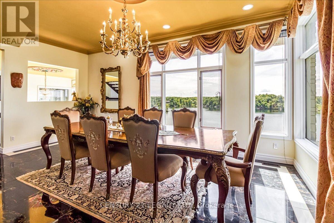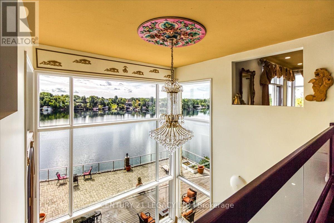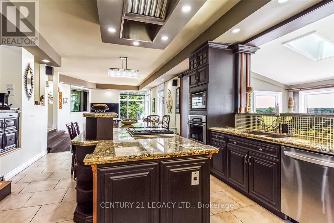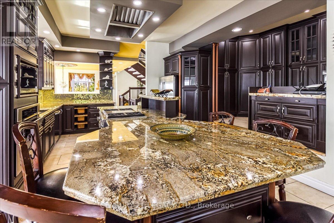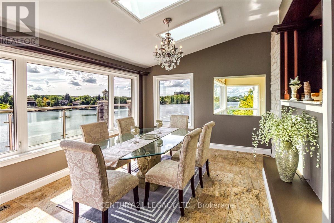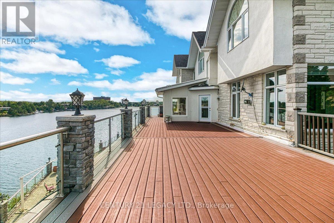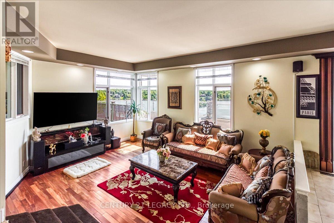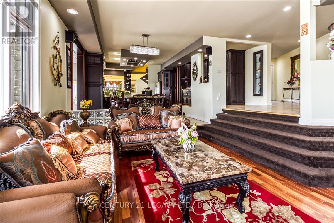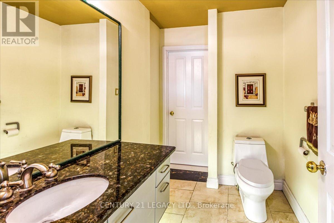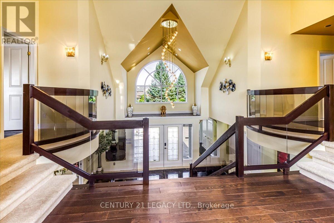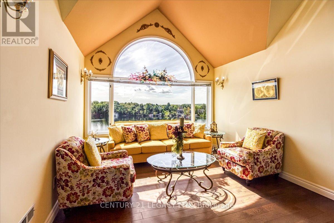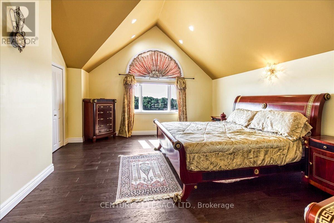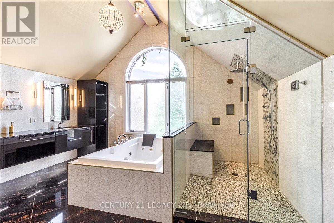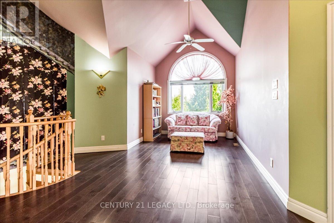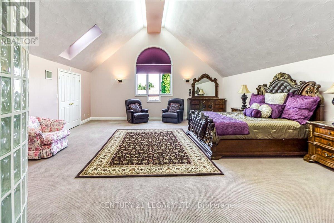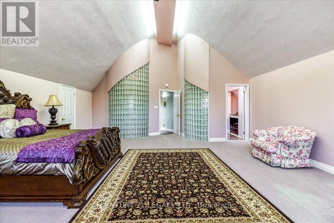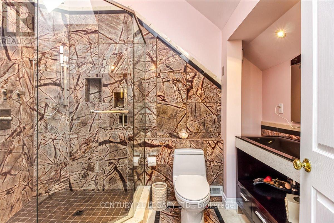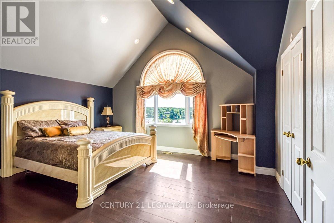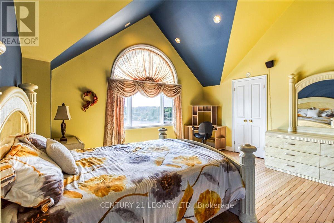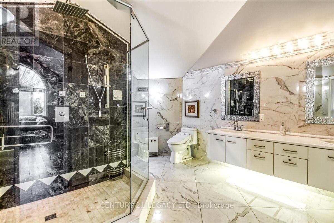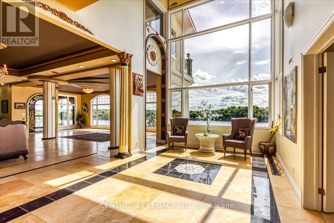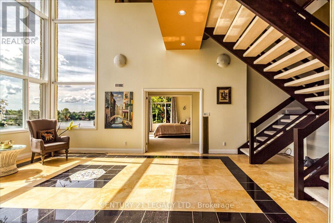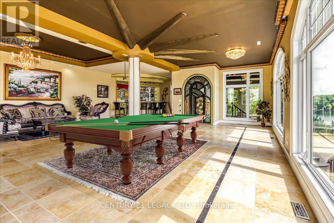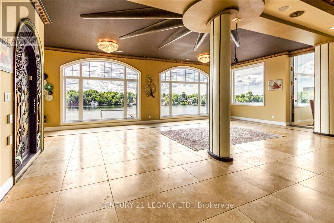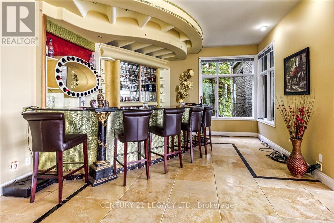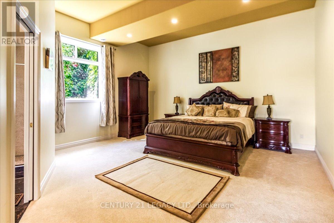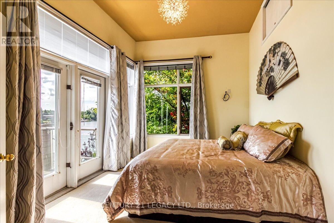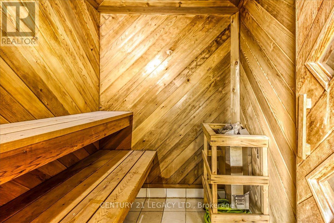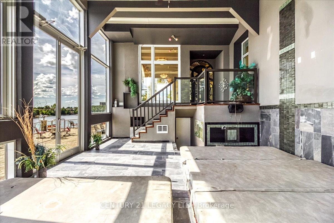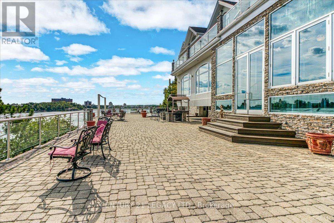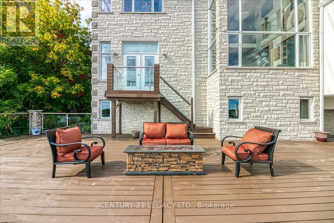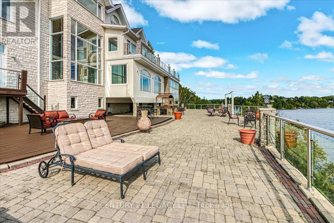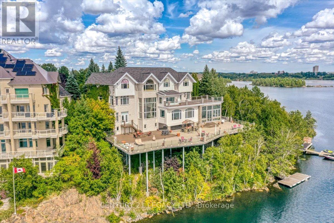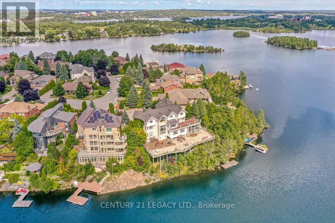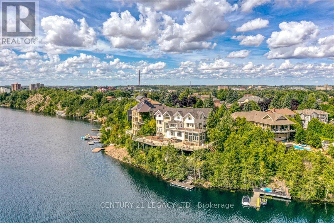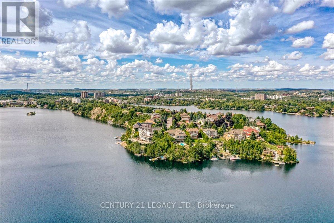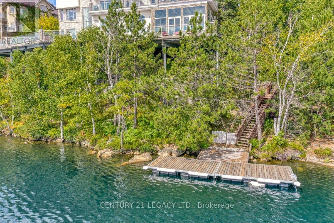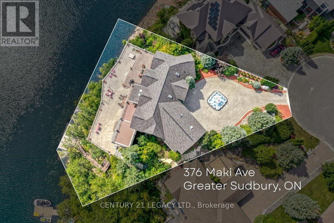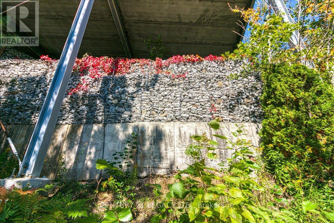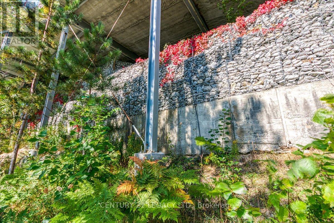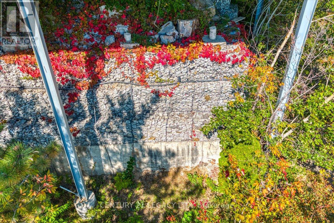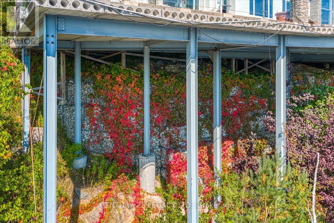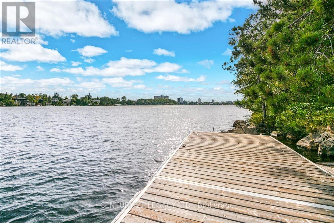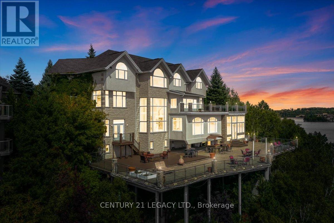376 Maki Avenue Greater Sudbury, Ontario P3E 2P2
$5,200,000
Welcome to a truly one-of-a-kind residence where timeless luxury meets modern comfort. Nestled in the heart of the city, this is exclusive retreat designed for those who value craftsmanship, elegance, and refined living. Step inside the grand foyer and into the soaring great room, featuring a high ceiling thru-out the house. The open-concept design flows seamlessly into the dining area, complete with top-of-the-line exquisite finishes and Lake View.This remarkable custom-built executive home redefining luxury at every turn with approximately over 10,000 SF of living space. Situated on approximately half-acre lot, this exceptional home features a 3-cars garage and park up to 10 cars on driveway, making a bold first impression! Perfect for entertaining, the home boasts a Entertainment room, Wet-Bar, and Huge Recreational Room opens to Jacuzzi Room that blend indoor and outdoor living. Resort-inspired amenities include a steam room, sauna, in-ground 2 hot tubs. Kitchen with Huge Pantry and One large centre island and an inviting breakfast area that opens up to the upper deck overlooking the beautifully Lake View.The main floor primary retreat offers privacy and luxury, complemented by 4 bedrooms to host family. Ascend upstairs, where rest and relaxation are granted in the lavish Owner's Suite complete with a private seating area, walk-in closet, a spa-like 6pc ensuite. Down the hall, you'll find two bedrooms with Jack and Jill Washroom. This professionally finished house adds remarkable versatility: 4 Bedrooms Upstairs and 2 bedrooms in Lower Level, 5 Full Washrooms, 1 half washrooms, Wet Bar, Sauna, and a spacious recreational area with direct access to the Huge Jacuzzi Area and to the backyard retreat Lakeside DECK & DOCK AREA (Which was Evaluated for $1.8 Million), round out this extraordinary residence.This estate is more than a home it is a sanctuary of style, innovation, and serenity. Experience unparalleled living at 376 Maki Avenue. Your private oasis awaits! (id:61852)
Property Details
| MLS® Number | X12422871 |
| Property Type | Single Family |
| Neigbourhood | Lo-Ellen |
| Community Name | Sudbury |
| Easement | Unknown |
| EquipmentType | Water Heater - Gas, Water Heater |
| Features | Cul-de-sac, Level Lot, Irregular Lot Size, Flat Site, Lighting, Level, Paved Yard, Sump Pump, Sauna |
| ParkingSpaceTotal | 11 |
| RentalEquipmentType | Water Heater - Gas, Water Heater |
| Structure | Deck, Patio(s), Porch, Dock |
| ViewType | View, Lake View, Direct Water View |
| WaterFrontType | Waterfront |
Building
| BathroomTotal | 7 |
| BedroomsAboveGround | 4 |
| BedroomsBelowGround | 2 |
| BedroomsTotal | 6 |
| Amenities | Separate Heating Controls |
| Appliances | Hot Tub, Garage Door Opener Remote(s), Oven - Built-in, Central Vacuum, Range, Water Heater, Water Softener, Blinds, Dishwasher, Dryer, Garage Door Opener, Microwave, Oven, Stove, Washer, Window Coverings, Refrigerator |
| BasementDevelopment | Finished |
| BasementFeatures | Walk Out, Separate Entrance |
| BasementType | N/a (finished), N/a |
| ConstructionStyleAttachment | Detached |
| CoolingType | Central Air Conditioning |
| ExteriorFinish | Stone |
| FireProtection | Smoke Detectors |
| FireplacePresent | Yes |
| FoundationType | Block, Concrete, Stone |
| HalfBathTotal | 1 |
| HeatingFuel | Natural Gas |
| HeatingType | Forced Air |
| StoriesTotal | 2 |
| SizeInterior | 5000 - 100000 Sqft |
| Type | House |
| UtilityWater | Municipal Water |
Parking
| Attached Garage | |
| Garage |
Land
| AccessType | Private Docking |
| Acreage | No |
| LandscapeFeatures | Landscaped |
| Sewer | Sanitary Sewer |
| SizeDepth | 123 Ft |
| SizeFrontage | 50 Ft ,8 In |
| SizeIrregular | 50.7 X 123 Ft |
| SizeTotalText | 50.7 X 123 Ft |
| SurfaceWater | Lake/pond |
| ZoningDescription | R1-5 |
Rooms
| Level | Type | Length | Width | Dimensions |
|---|---|---|---|---|
| Second Level | Bathroom | 5.6693 m | 4.8158 m | 5.6693 m x 4.8158 m |
| Second Level | Sitting Room | 3.5966 m | 4.9378 m | 3.5966 m x 4.9378 m |
| Second Level | Bedroom 2 | 4.511 m | 4.2367 m | 4.511 m x 4.2367 m |
| Second Level | Bedroom 3 | 4.6025 m | 4.2062 m | 4.6025 m x 4.2062 m |
| Second Level | Bathroom | 5.8217 m | 3.2614 m | 5.8217 m x 3.2614 m |
| Second Level | Bedroom 4 | 8.2296 m | 6.8885 m | 8.2296 m x 6.8885 m |
| Second Level | Bathroom | 2.3165 m | 2.987 m | 2.3165 m x 2.987 m |
| Second Level | Primary Bedroom | 4.9378 m | 5.7912 m | 4.9378 m x 5.7912 m |
| Basement | Bathroom | 3.5357 m | 2.9261 m | 3.5357 m x 2.9261 m |
| Lower Level | Bedroom 5 | 7.2238 m | 5.1206 m | 7.2238 m x 5.1206 m |
| Lower Level | Bedroom | 4.3007 m | 3.0785 m | 4.3007 m x 3.0785 m |
| Lower Level | Bathroom | 3.5662 m | 1.585 m | 3.5662 m x 1.585 m |
| Lower Level | Sitting Room | 3.9014 m | 6.9799 m | 3.9014 m x 6.9799 m |
| Lower Level | Recreational, Games Room | 11.9177 m | 9.1745 m | 11.9177 m x 9.1745 m |
| Lower Level | Bathroom | 4.2977 m | 4.2977 m | 4.2977 m x 4.2977 m |
| Lower Level | Utility Room | 4.6055 m | 4.0538 m | 4.6055 m x 4.0538 m |
| Lower Level | Other | 5.8217 m | 5.0597 m | 5.8217 m x 5.0597 m |
| Main Level | Foyer | 6.1265 m | 2.225 m | 6.1265 m x 2.225 m |
| Main Level | Living Room | 6.096 m | 5.2121 m | 6.096 m x 5.2121 m |
| Main Level | Dining Room | 5.5778 m | 4.0843 m | 5.5778 m x 4.0843 m |
| Main Level | Kitchen | 6.4313 m | 4.3282 m | 6.4313 m x 4.3282 m |
| Main Level | Other | 7.8943 m | 3.871 m | 7.8943 m x 3.871 m |
| Main Level | Eating Area | 4.9987 m | 4.1148 m | 4.9987 m x 4.1148 m |
| Main Level | Family Room | 5.2151 m | 3.4747 m | 5.2151 m x 3.4747 m |
| Main Level | Laundry Room | 2.1641 m | 3.1699 m | 2.1641 m x 3.1699 m |
https://www.realtor.ca/real-estate/28904806/376-maki-avenue-greater-sudbury-sudbury-sudbury
Interested?
Contact us for more information
Amandeep Singh Syan
Salesperson
6625 Tomken Rd Unit 2
Mississauga, Ontario L5T 2C2
