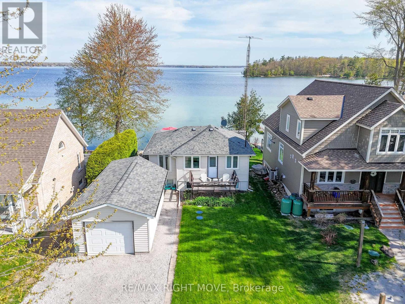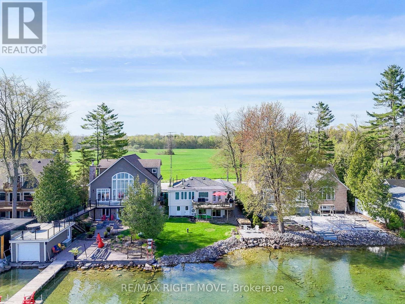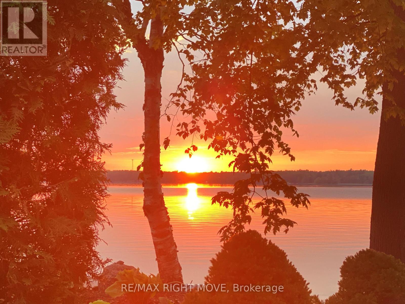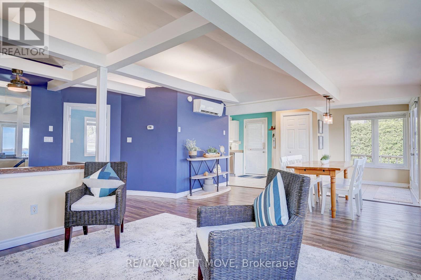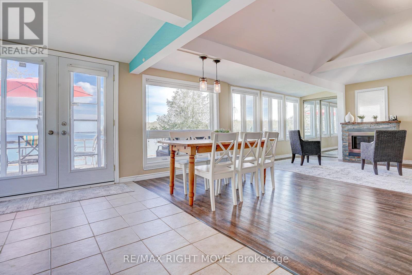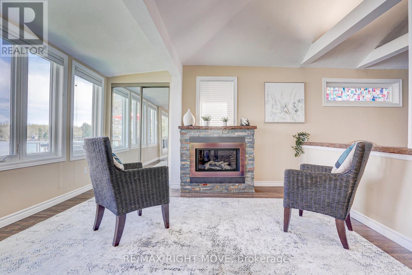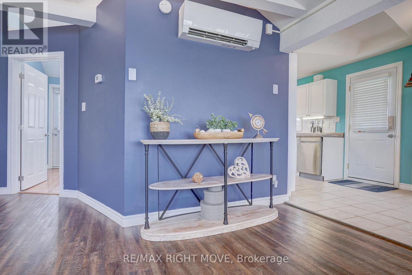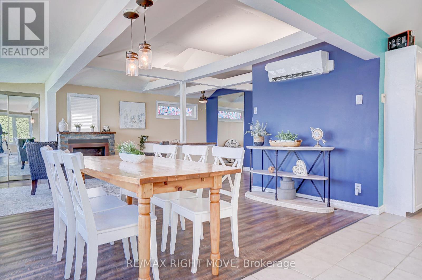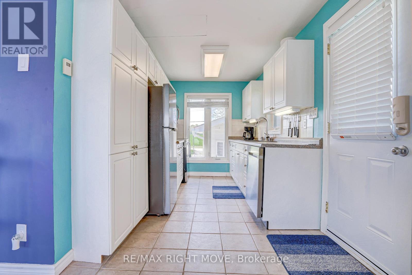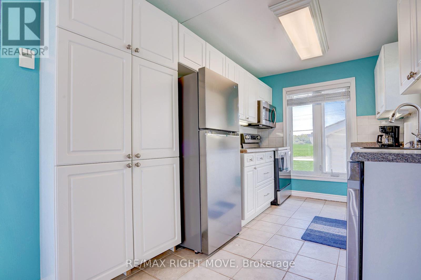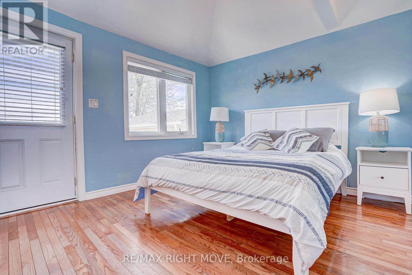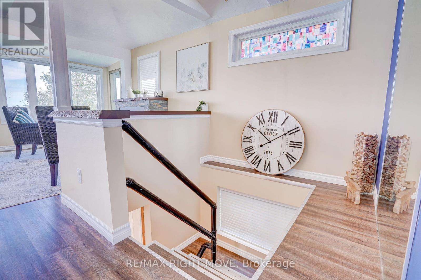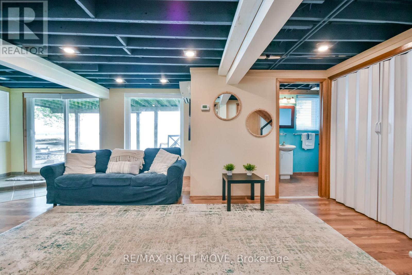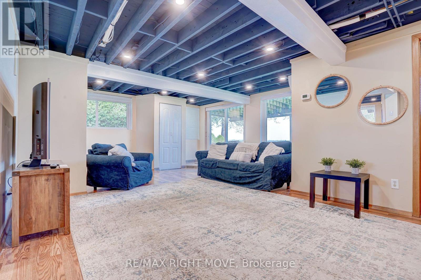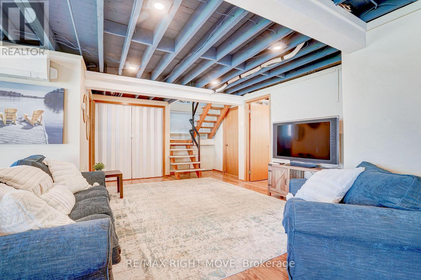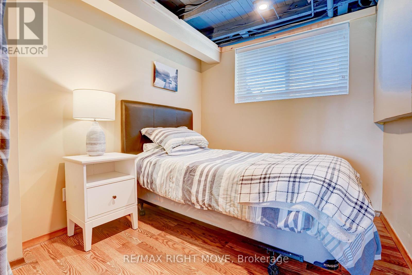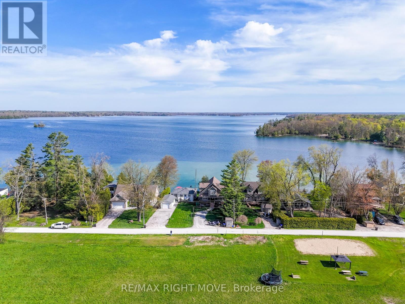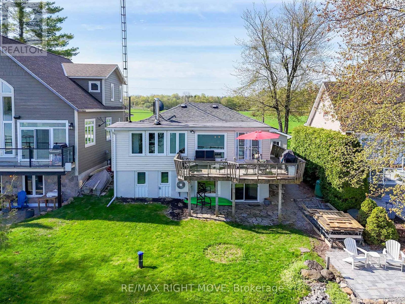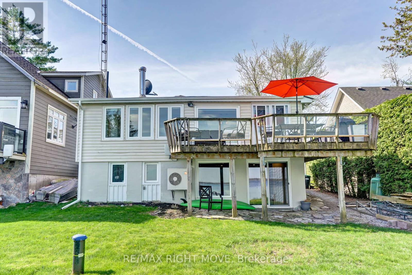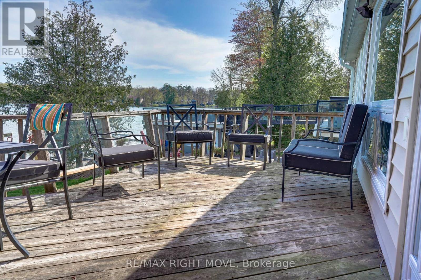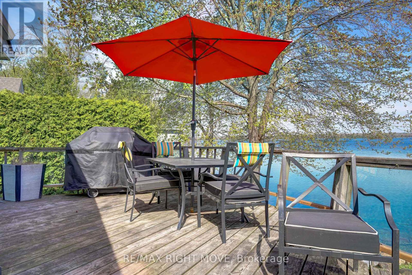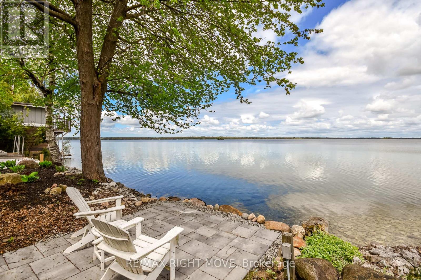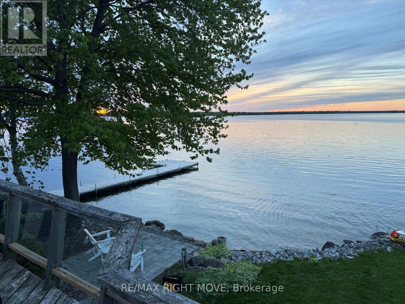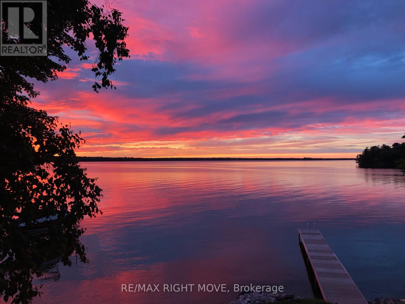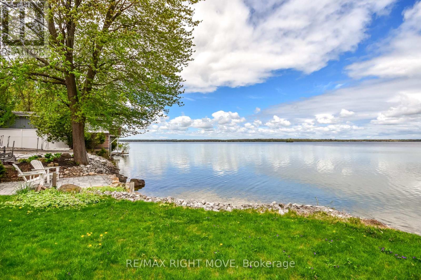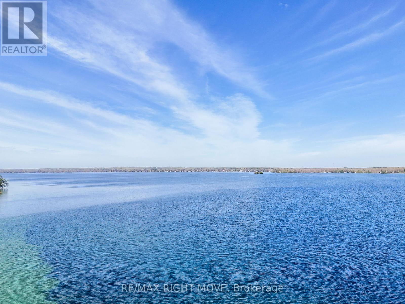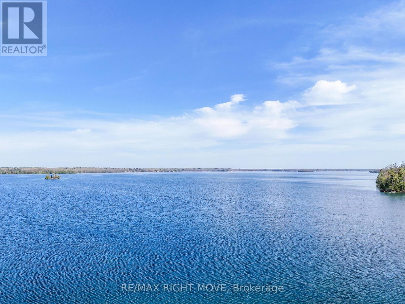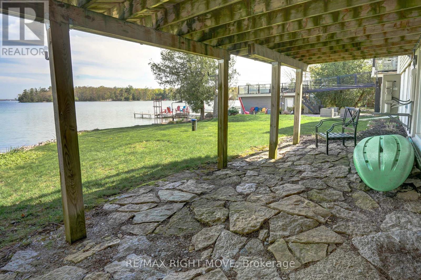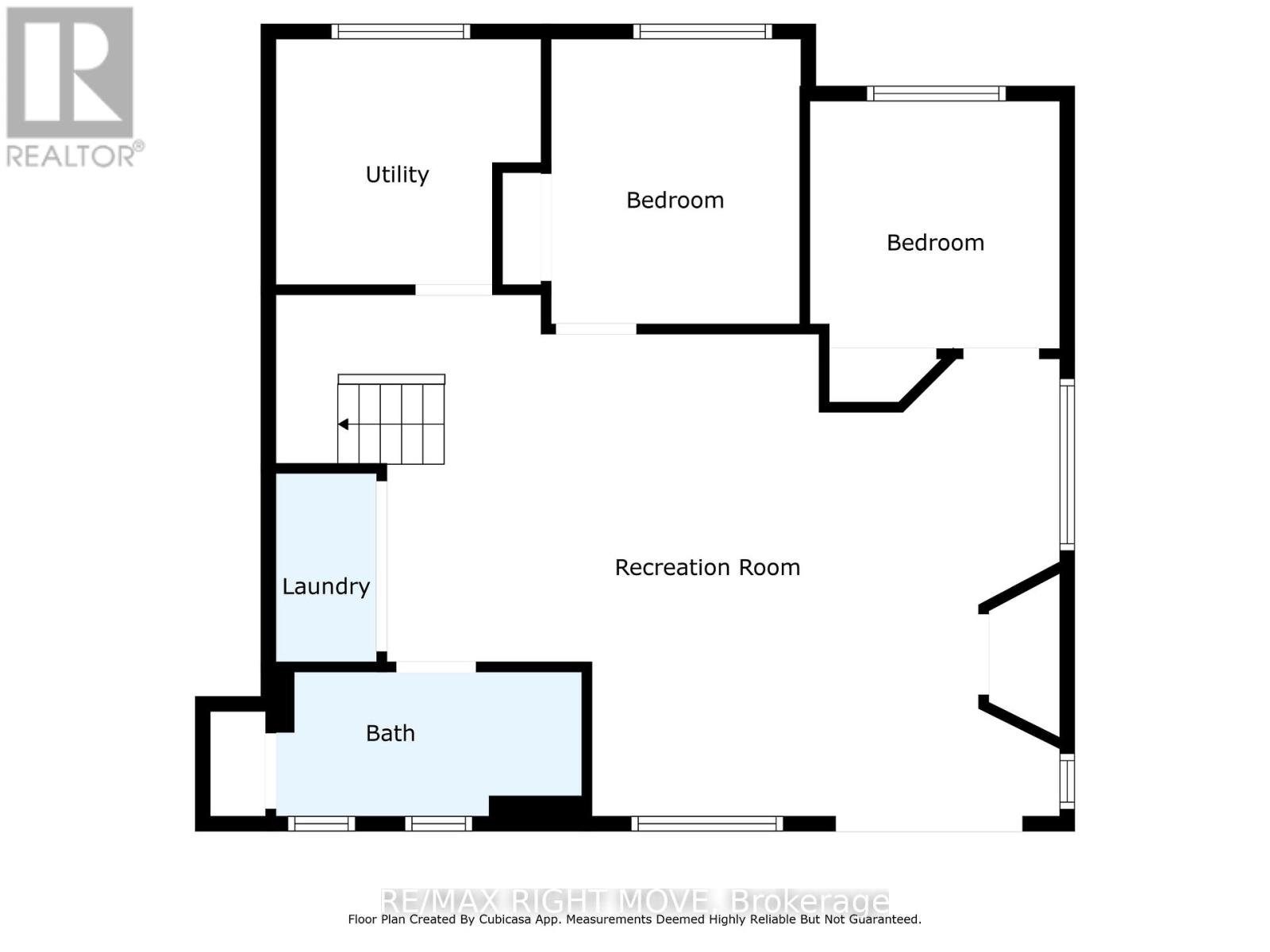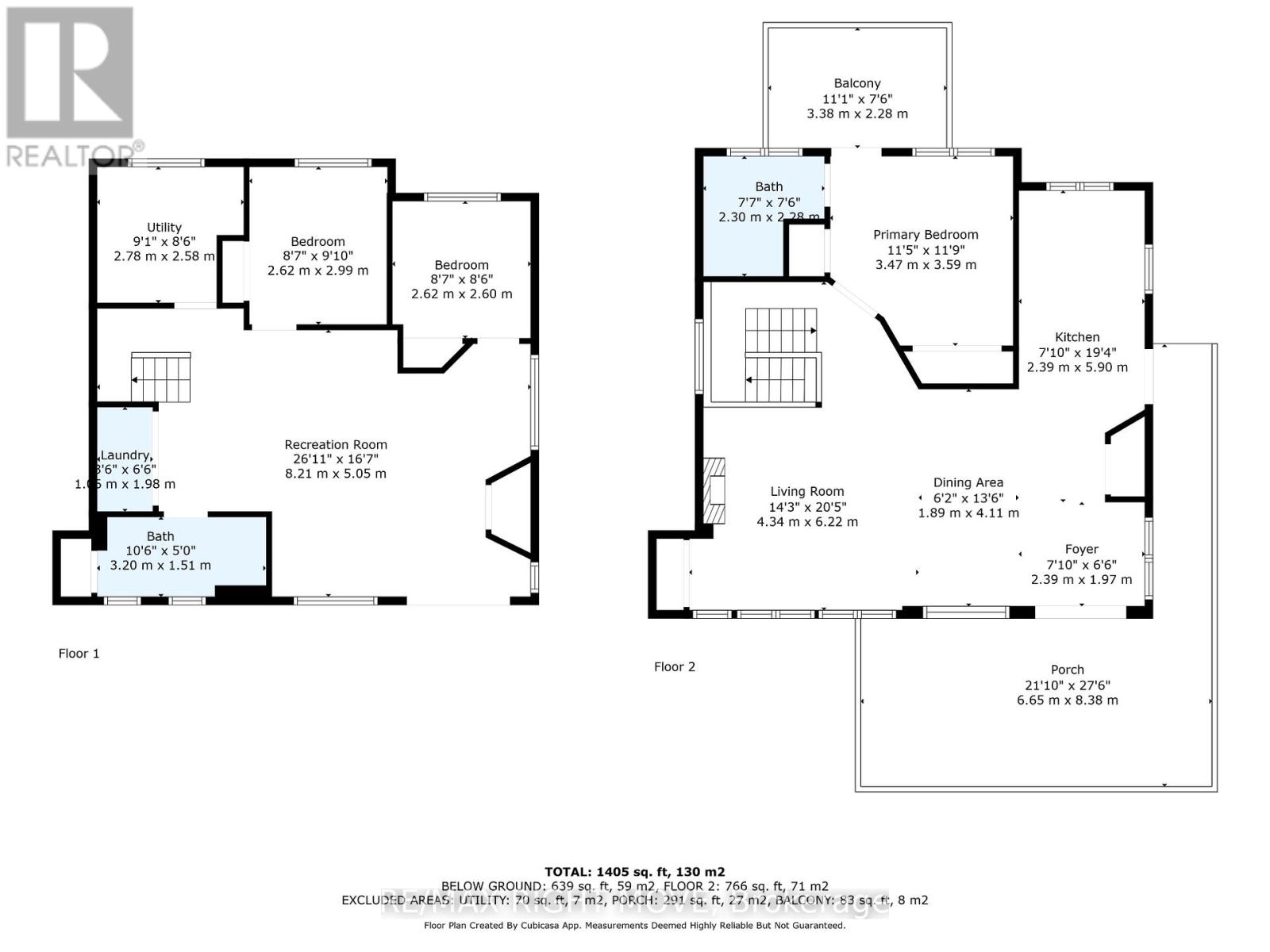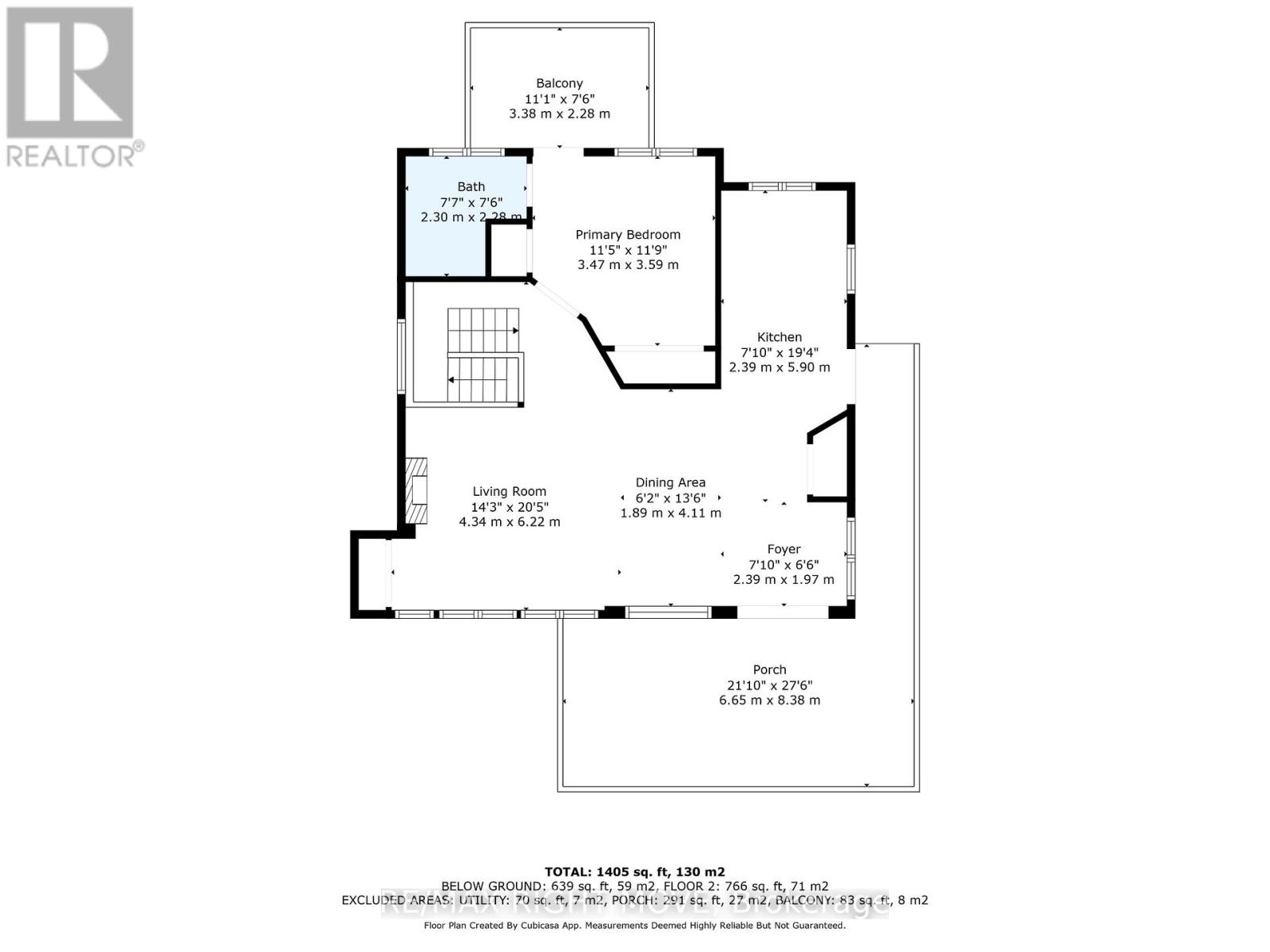3752 Portage Bay Road Ramara, Ontario L0K 2B0
$849,900
Lakeside Living on Lake Couchiching Your Year-Round Waterfront Retreat Welcome to 3752 Portage Bay Road, a beautifully updated 3-bedroom, 2-bathroom cottage offering over 1,400 sq. ft. of finished living space and 50.15 feet of pristine waterfront on the sought-after Trent-Severn Waterway. Set on a quiet, dead-end road in a warm and welcoming community, this turnkey haven is just 5 minutes from Casino Rama, 10 minutes from Washago, and only 90 minutes from the GTA, perfect for both weekend escapes and year-round living. Step inside to discover a bright, low-maintenance interior featuring: A refreshed kitchen with stainless steel appliances, a built-in microwave, and a dishwasher. An open-concept main level with vinyl plank flooring, a cozy propane fireplace (2019), a private primary bedroom with an ensuite bath, and an updated main-floor bathroom. Downstairs offers a walkout to the lake, two additional spacious bedrooms, a second full bathroom, a laundry area, and a revamped recreation room with pot lights, an exposed ceiling, and plenty of space to relax or entertain. Enjoy comfort in every season with heat & A/C pumps (2019), a propane BBQ hookup, a new water softener, and an updated water heater. Step outside and take in the breathtaking views from the large deck, or gather around the shoreline for beautiful sunsets, featuring a stone patio (2024), the perfect spot for summer nights by the water. Additional features include a detached garage, a low cottagers' association fee, and a fully furnished home that comes equipped with appliances, bedding, housewares, and a dock. Whether looking for a peaceful retreat or a permanent home, this waterfront gem offers the perfect blend of comfort, community, and natural beauty. Make lasting memories at the lake, your cottage life starts here! (id:61852)
Property Details
| MLS® Number | S12150004 |
| Property Type | Single Family |
| Community Name | Rural Ramara |
| Easement | Easement |
| ParkingSpaceTotal | 5 |
| Structure | Deck |
| ViewType | Lake View, View Of Water, Direct Water View |
| WaterFrontType | Waterfront |
Building
| BathroomTotal | 2 |
| BedroomsAboveGround | 3 |
| BedroomsTotal | 3 |
| Appliances | Water Heater, Water Softener, Water Treatment, Dishwasher, Dryer, Furniture, Microwave, Range, Stove, Washer, Refrigerator |
| ArchitecturalStyle | Raised Bungalow |
| BasementDevelopment | Finished |
| BasementFeatures | Walk Out |
| BasementType | N/a (finished) |
| ConstructionStyleAttachment | Detached |
| CoolingType | Wall Unit |
| ExteriorFinish | Vinyl Siding |
| FireplacePresent | Yes |
| FireplaceTotal | 1 |
| FlooringType | Tile, Vinyl, Hardwood, Laminate |
| FoundationType | Block |
| HeatingFuel | Electric |
| HeatingType | Heat Pump |
| StoriesTotal | 1 |
| SizeInterior | 700 - 1100 Sqft |
| Type | House |
| UtilityWater | Drilled Well |
Parking
| Detached Garage | |
| Garage |
Land
| AccessType | Year-round Access, Private Docking |
| Acreage | No |
| Sewer | Septic System |
| SizeDepth | 141 Ft |
| SizeFrontage | 50 Ft ,2 In |
| SizeIrregular | 50.2 X 141 Ft |
| SizeTotalText | 50.2 X 141 Ft |
| ZoningDescription | Srs |
Rooms
| Level | Type | Length | Width | Dimensions |
|---|---|---|---|---|
| Lower Level | Recreational, Games Room | 3.48 m | 4.14 m | 3.48 m x 4.14 m |
| Lower Level | Bedroom | 2.94 m | 2.63 m | 2.94 m x 2.63 m |
| Lower Level | Bedroom | 2.65 m | 2.35 m | 2.65 m x 2.35 m |
| Lower Level | Bathroom | 3 m | 1.55 m | 3 m x 1.55 m |
| Lower Level | Laundry Room | 0.942 m | 1.92 m | 0.942 m x 1.92 m |
| Main Level | Kitchen | 4.54 m | 2.28 m | 4.54 m x 2.28 m |
| Main Level | Dining Room | 2.33 m | 4.18 m | 2.33 m x 4.18 m |
| Main Level | Living Room | 3.86 m | 3.65 m | 3.86 m x 3.65 m |
| Main Level | Primary Bedroom | 3.5 m | 3.54 m | 3.5 m x 3.54 m |
| Main Level | Bathroom | 2.28 m | 2.28 m | 2.28 m x 2.28 m |
Utilities
| Electricity | Installed |
| Wireless | Available |
| Electricity Connected | Connected |
https://www.realtor.ca/real-estate/28316419/3752-portage-bay-road-ramara-rural-ramara
Interested?
Contact us for more information
Daniel Stoutt
Broker
97 Neywash St Box 2118
Orillia, Ontario L3V 6R9
Steve Stoutt
Broker
97 Neywash St Box 2118
Orillia, Ontario L3V 6R9
