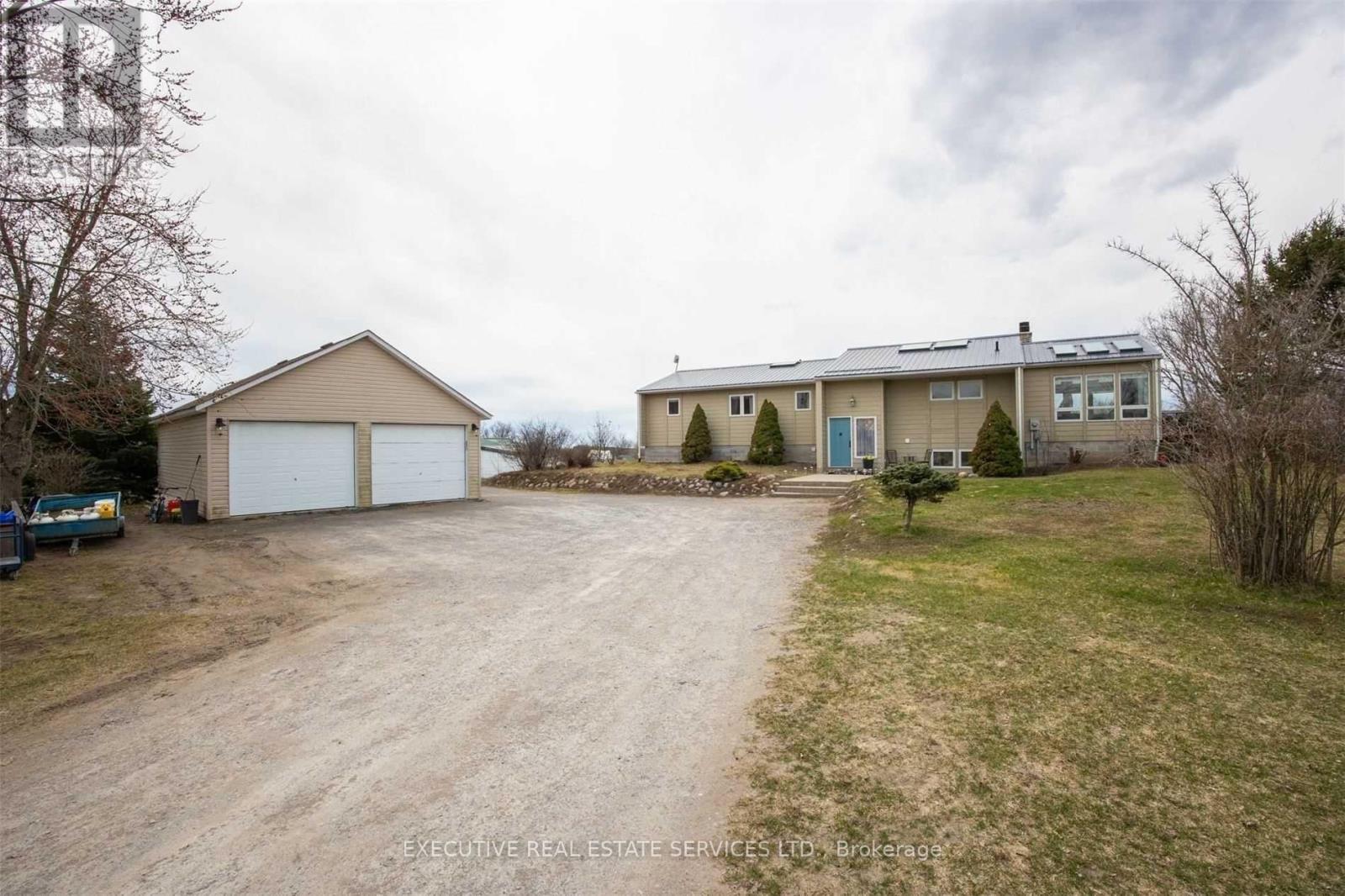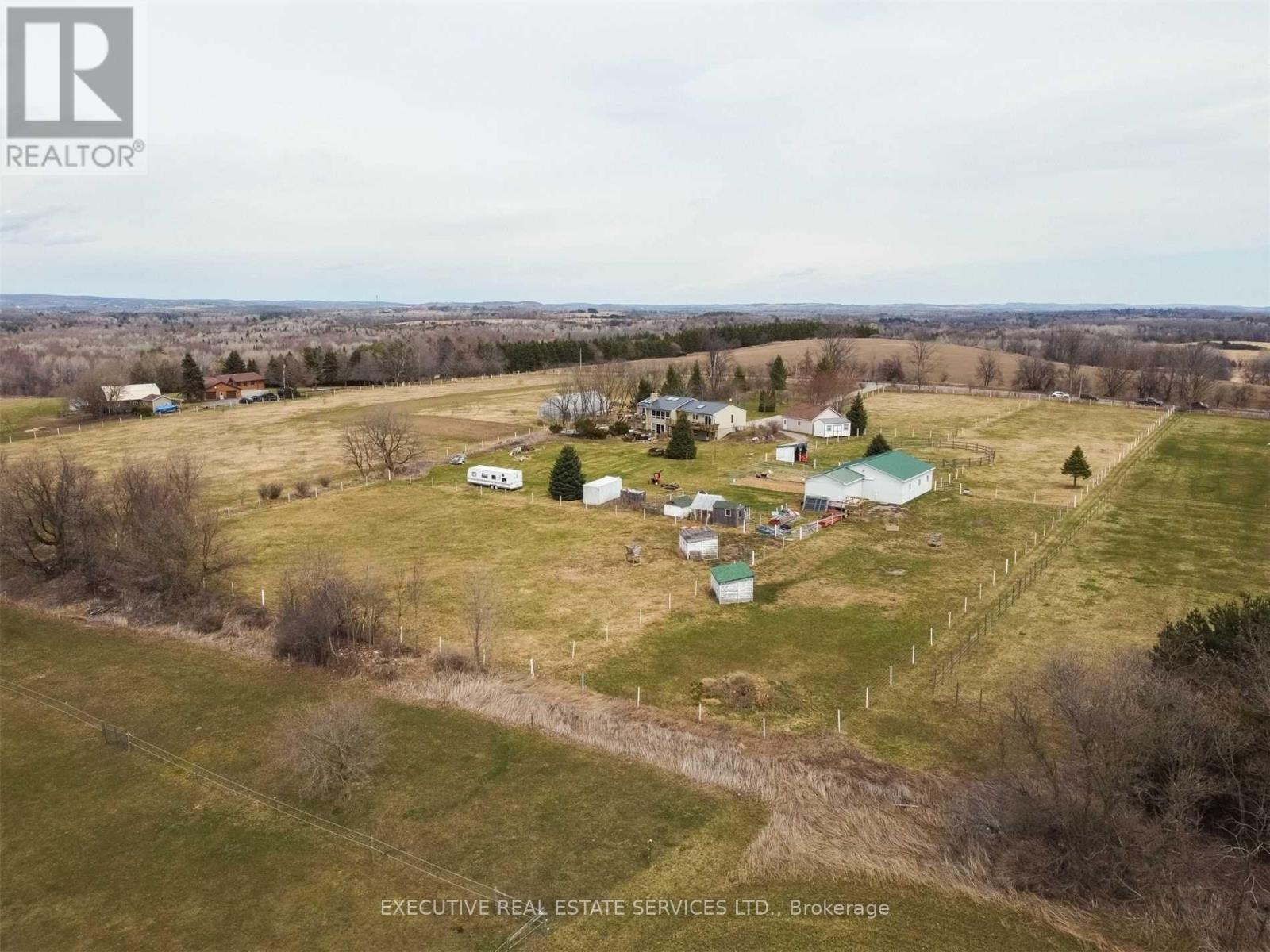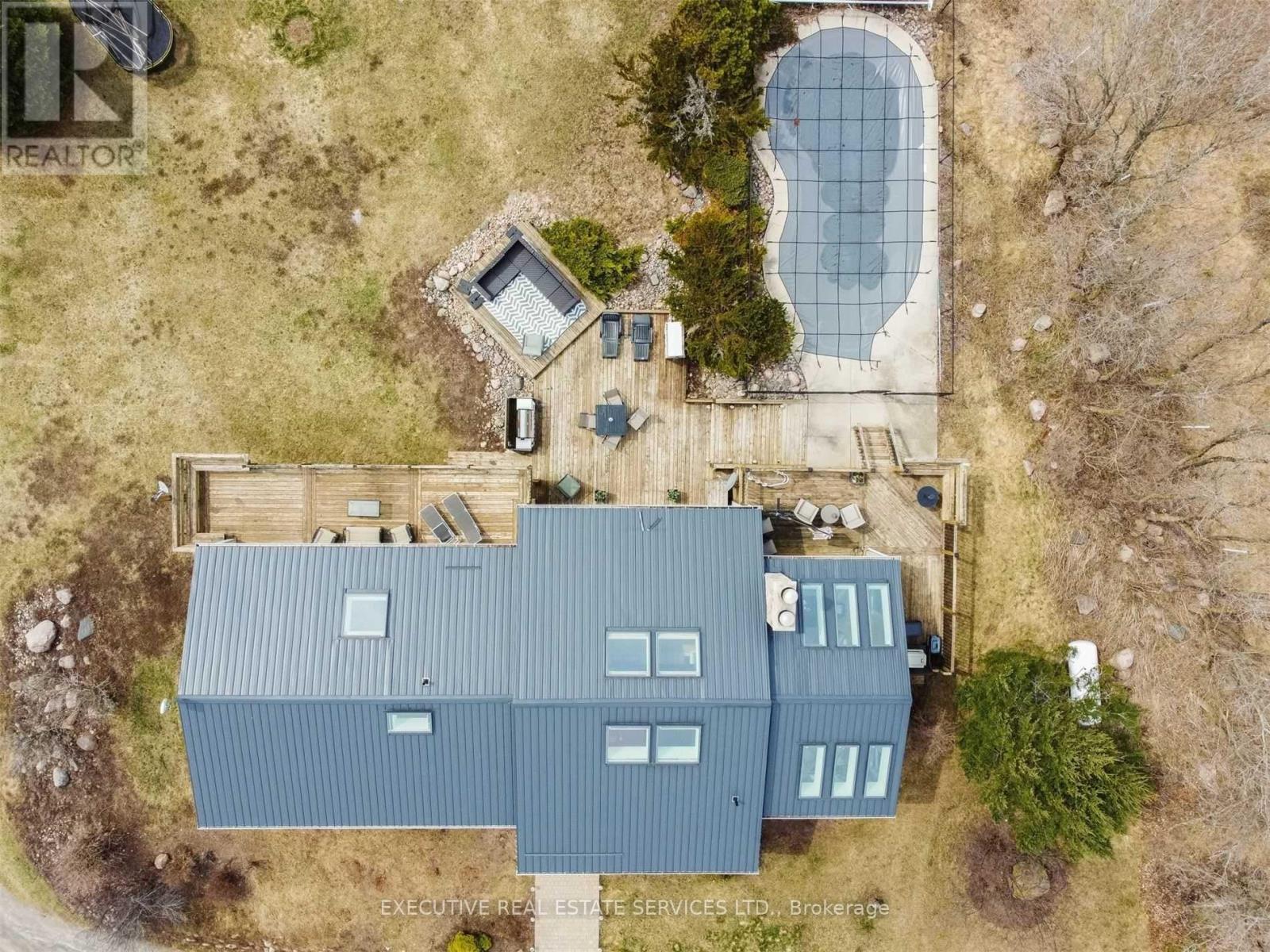3750 Stewart Road Clarington, Ontario L0A 1J0
$1,199,900
Incredible Country Property Just Minutes From The 401. This 3+2 Bedroom Home Is Situated On 10 Beautiful Acres With Stunning Views Of The Surrounding Countryside. Located In Clarington This Property Offers A Unique Opportunity To Own A Home With So Many Options For Use In Such A Serene Setting. Numerous Features Inside Incl. Hardwood Floors, Cathedral Ceilings With Skylights,2 Sided Fireplace And Inground Saltwater Pool. (id:61852)
Property Details
| MLS® Number | E12501336 |
| Property Type | Single Family |
| Community Name | Rural Clarington |
| EquipmentType | Water Heater |
| Features | Level Lot |
| ParkingSpaceTotal | 12 |
| PoolType | Inground Pool |
| RentalEquipmentType | Water Heater |
| Structure | Barn, Greenhouse |
| ViewType | View |
Building
| BathroomTotal | 3 |
| BedroomsAboveGround | 3 |
| BedroomsBelowGround | 2 |
| BedroomsTotal | 5 |
| Age | 16 To 30 Years |
| Appliances | Water Heater, Two Stoves, Two Refrigerators |
| ArchitecturalStyle | Raised Bungalow |
| BasementDevelopment | Finished |
| BasementFeatures | Apartment In Basement, Walk Out |
| BasementType | N/a, N/a (finished) |
| ConstructionStyleAttachment | Detached |
| CoolingType | Central Air Conditioning |
| FireplacePresent | Yes |
| FlooringType | Carpeted, Concrete, Hardwood, Ceramic |
| FoundationType | Concrete |
| HeatingFuel | Propane |
| HeatingType | Forced Air |
| StoriesTotal | 1 |
| SizeInterior | 2500 - 3000 Sqft |
| Type | House |
| UtilityWater | Drilled Well |
Parking
| Detached Garage | |
| Garage |
Land
| Acreage | Yes |
| Sewer | Septic System |
| SizeDepth | 654 Ft ,3 In |
| SizeFrontage | 674 Ft ,6 In |
| SizeIrregular | 674.5 X 654.3 Ft |
| SizeTotalText | 674.5 X 654.3 Ft|10 - 24.99 Acres |
| ZoningDescription | A1 Agricultural Farm |
Rooms
| Level | Type | Length | Width | Dimensions |
|---|---|---|---|---|
| Basement | Bedroom 5 | 3.51 m | 3.95 m | 3.51 m x 3.95 m |
| Basement | Laundry Room | 3.86 m | 1.91 m | 3.86 m x 1.91 m |
| Basement | Kitchen | 4.77 m | 3.2 m | 4.77 m x 3.2 m |
| Basement | Recreational, Games Room | 6.48 m | 4.36 m | 6.48 m x 4.36 m |
| Basement | Bedroom 4 | 3.55 m | 3.35 m | 3.55 m x 3.35 m |
| Main Level | Living Room | 7.02 m | 4.02 m | 7.02 m x 4.02 m |
| Main Level | Dining Room | 6.89 m | 4.54 m | 6.89 m x 4.54 m |
| Main Level | Kitchen | 4.09 m | 6.54 m | 4.09 m x 6.54 m |
| Main Level | Primary Bedroom | 5.09 m | 3.49 m | 5.09 m x 3.49 m |
| Main Level | Bedroom 2 | 3.54 m | 3.02 m | 3.54 m x 3.02 m |
| Main Level | Bedroom 3 | 3.45 m | 2.4 m | 3.45 m x 2.4 m |
Utilities
| Electricity | Installed |
https://www.realtor.ca/real-estate/29058835/3750-stewart-road-clarington-rural-clarington
Interested?
Contact us for more information
Jaidev Gaind
Broker
5-B Conestoga Drive Unit 301
Brampton, Ontario L6Z 4N5
Sanjit Chopra
Salesperson
5-B Conestoga Drive Unit 301
Brampton, Ontario L6Z 4N5
Samir Sharda
Salesperson
5-B Conestoga Drive Unit 301
Brampton, Ontario L6Z 4N5




