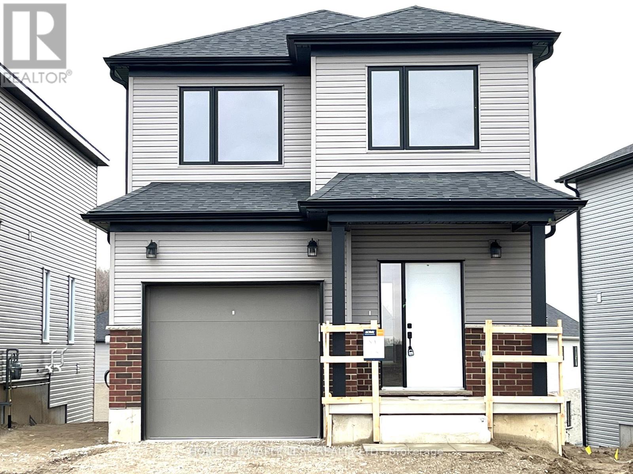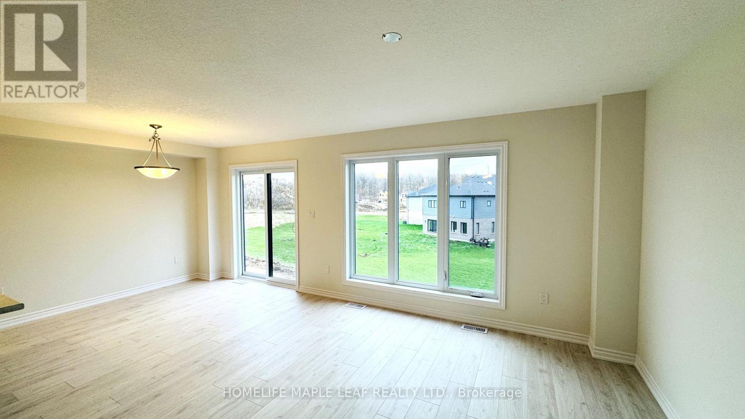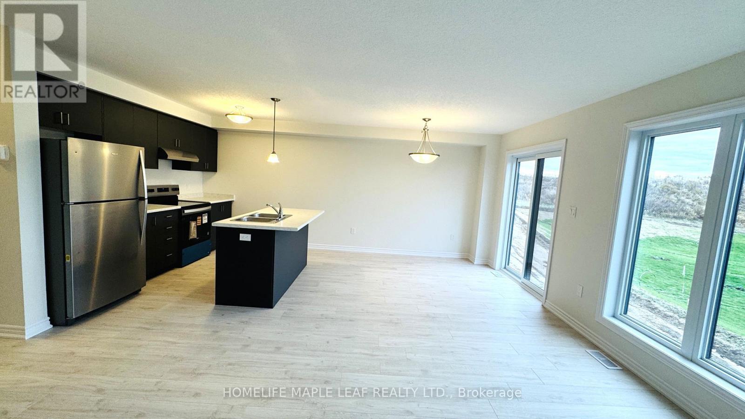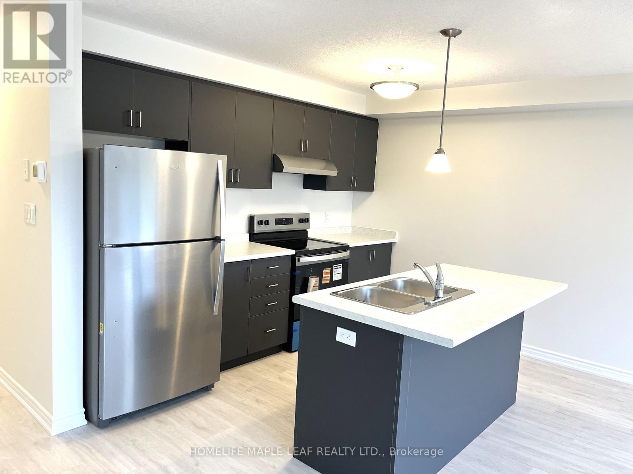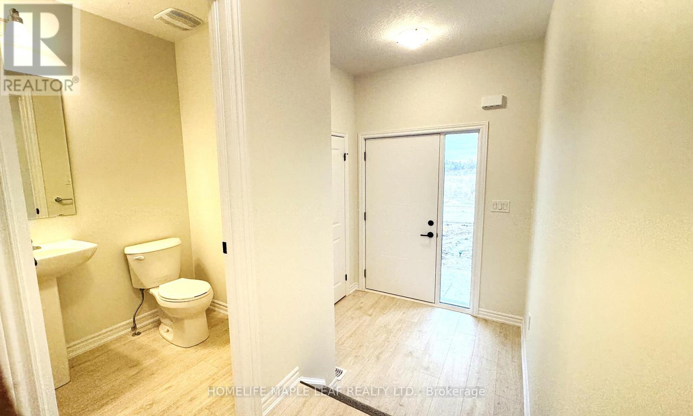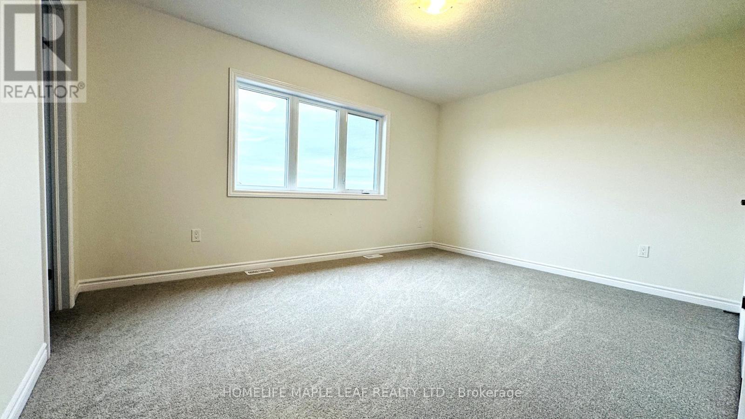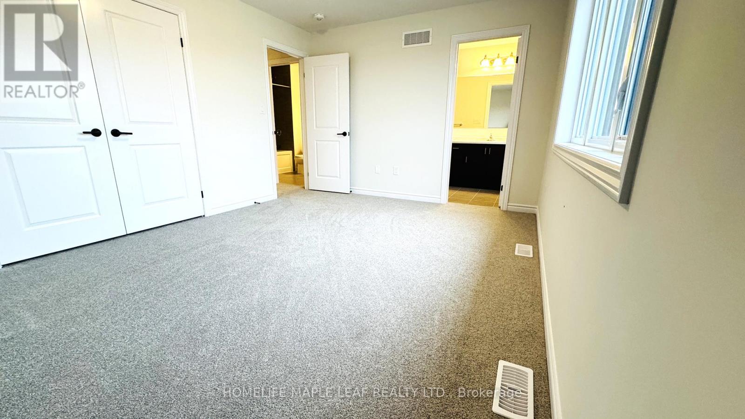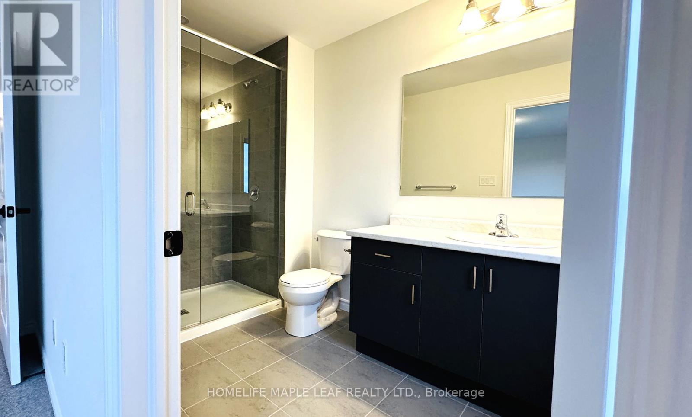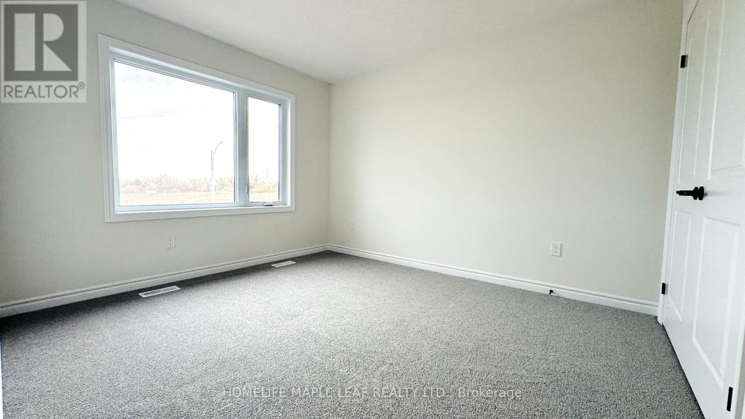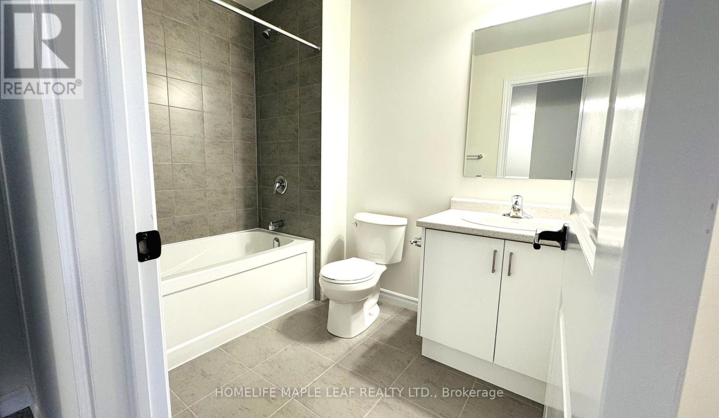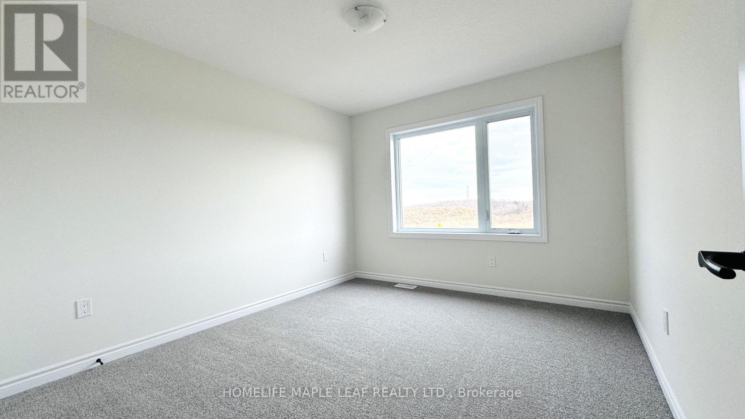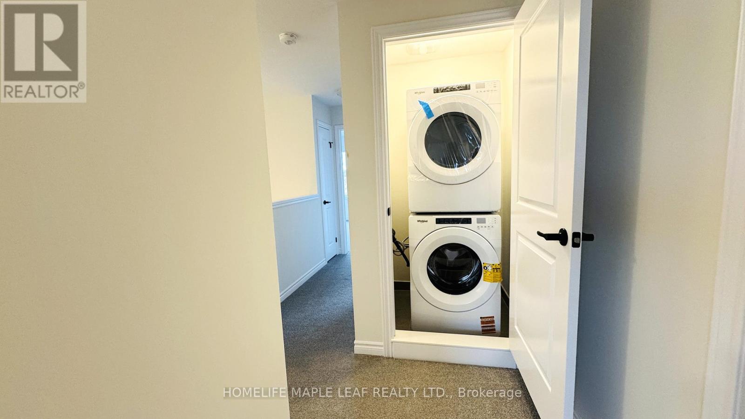375 Benninger Drive Kitchener, Ontario N2E 0K1
$2,650 Monthly
Welcome to Big, Bright & Beautiful - Brand New Detached house for Lease in Kitchener! Experience modern living at its finest in this brand new, stylish 3-bedroom, 3-bathroom unit featuring a spacious open-concept layout and luxurious finishes throughout. Its big Size windows fill every room with natural light and showcase stunning views. The Modern Kitchen has Upgraded stainless steel appliances, and plenty of cabinets for storage - perfect for cooking and entertaining. Its main floor features Open Living Space having Large Living Room, a dinette and island. The second floor offers 3 Bedrooms and 2 Full baths, the master bedroom features a 3pc en-suite with glass shower. The laundry sets are also on 2nd floor for your convenience. Enjoy quick access to Highways 7,8 &401, boardwalk shopping center, Downtown Waterloo, Wilfrid Laurier University, and the University of Waterloo. This unit is perfect for professionals, couples, or anyone seeking a combination of comfort, style, and convenience in one of Kitchener's most desirable new developments. (id:61852)
Property Details
| MLS® Number | X12548738 |
| Property Type | Single Family |
| Neigbourhood | Laurentian West |
| AmenitiesNearBy | Park, Public Transit, Schools |
| Features | Conservation/green Belt |
| ParkingSpaceTotal | 2 |
Building
| BathroomTotal | 3 |
| BedroomsAboveGround | 3 |
| BedroomsTotal | 3 |
| Age | New Building |
| BasementDevelopment | Unfinished |
| BasementFeatures | Walk Out |
| BasementType | N/a (unfinished), N/a |
| ConstructionStyleAttachment | Detached |
| CoolingType | Central Air Conditioning |
| ExteriorFinish | Aluminum Siding, Brick |
| FireProtection | Smoke Detectors |
| FoundationType | Concrete |
| HalfBathTotal | 1 |
| HeatingFuel | Natural Gas |
| HeatingType | Forced Air |
| StoriesTotal | 2 |
| SizeInterior | 1100 - 1500 Sqft |
| Type | House |
| UtilityWater | Municipal Water |
Parking
| Attached Garage | |
| Garage |
Land
| Acreage | No |
| LandAmenities | Park, Public Transit, Schools |
| Sewer | Sanitary Sewer |
Rooms
| Level | Type | Length | Width | Dimensions |
|---|---|---|---|---|
| Second Level | Primary Bedroom | 14.6 m | 11.2 m | 14.6 m x 11.2 m |
| Second Level | Bathroom | Measurements not available | ||
| Second Level | Bedroom | 10.2 m | 11.8 m | 10.2 m x 11.8 m |
| Second Level | Bedroom | 10.4 m | 11.1 m | 10.4 m x 11.1 m |
| Second Level | Bathroom | Measurements not available | ||
| Main Level | Great Room | 11.7 m | 13.6 m | 11.7 m x 13.6 m |
| Main Level | Dining Room | 9.3 m | 10.1 m | 9.3 m x 10.1 m |
| Main Level | Kitchen | 11.11 m | 8.6 m | 11.11 m x 8.6 m |
| Main Level | Bathroom | Measurements not available |
https://www.realtor.ca/real-estate/29107696/375-benninger-drive-kitchener
Interested?
Contact us for more information
Karan Dhawan
Salesperson
80 Eastern Avenue #3
Brampton, Ontario L6W 1X9
