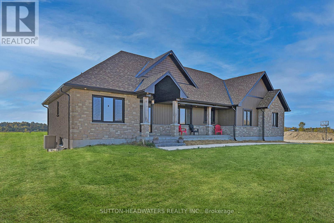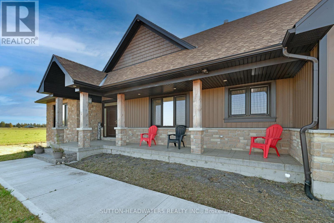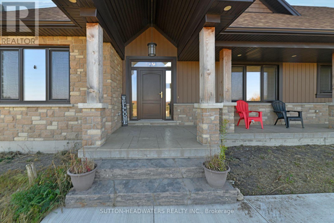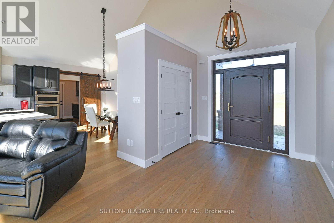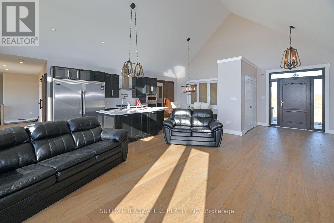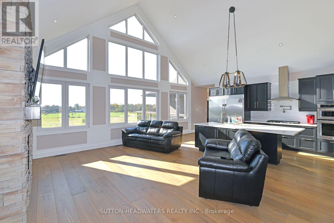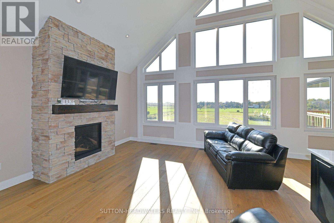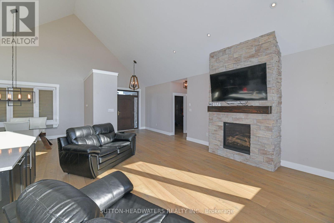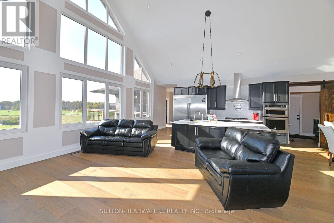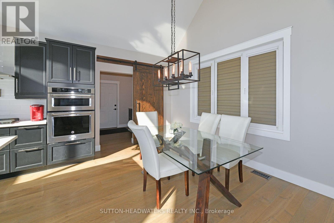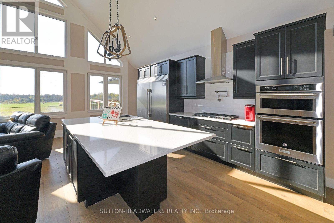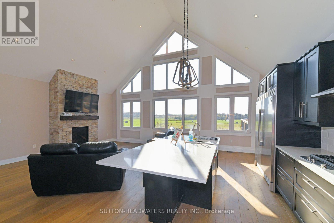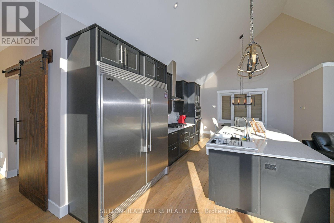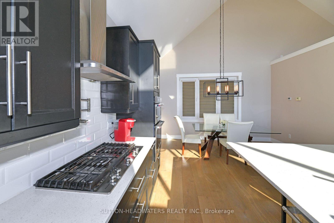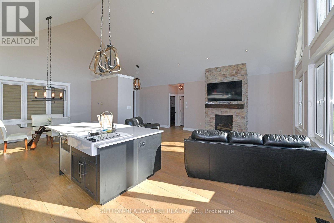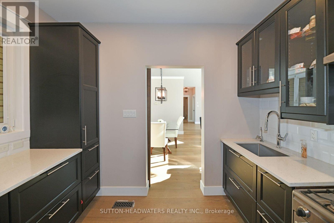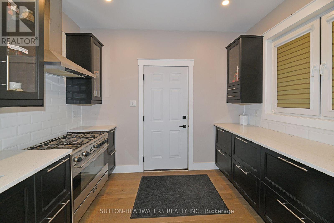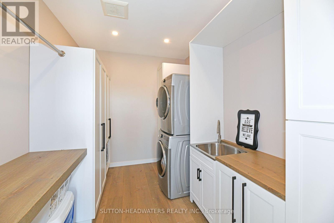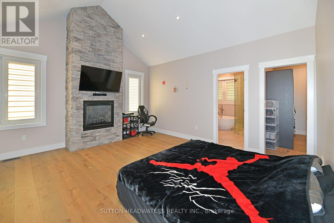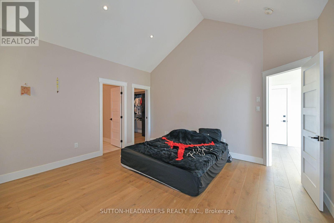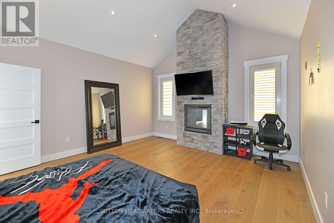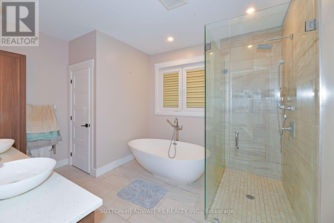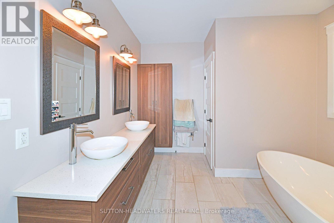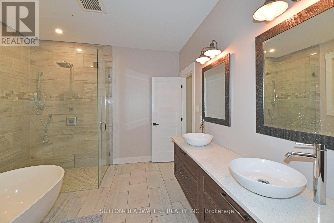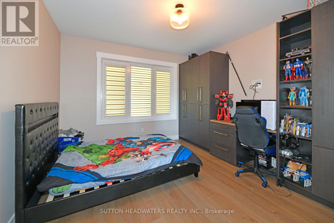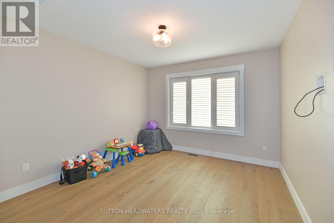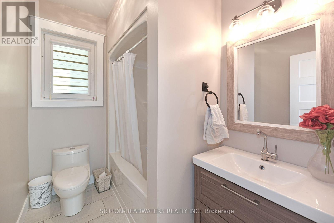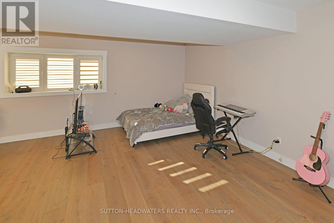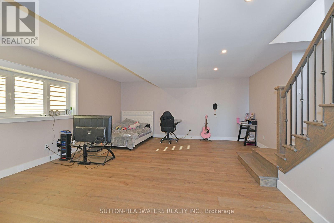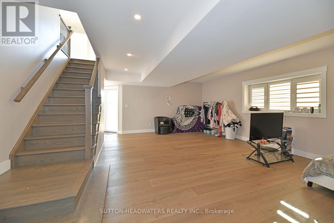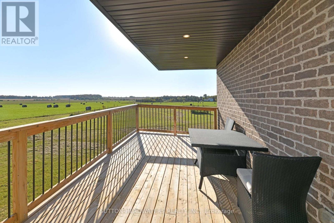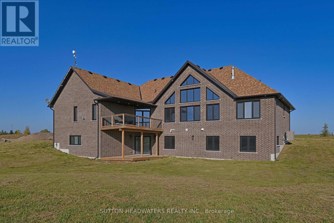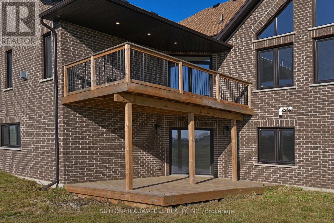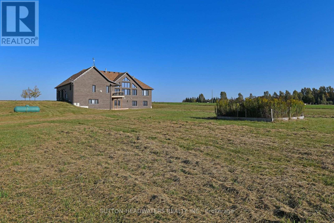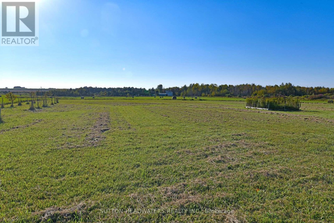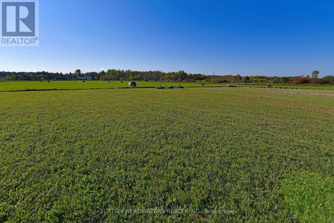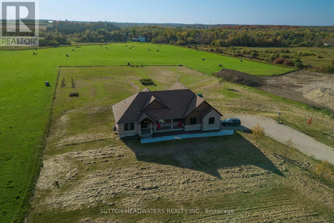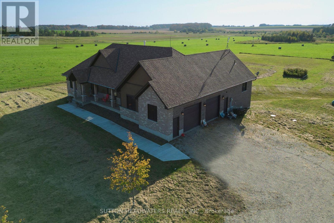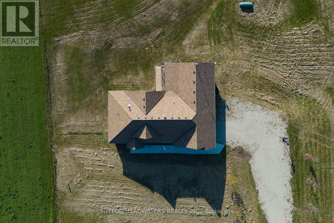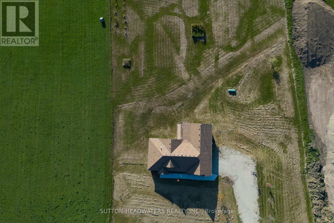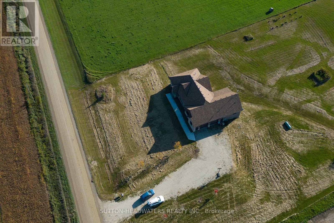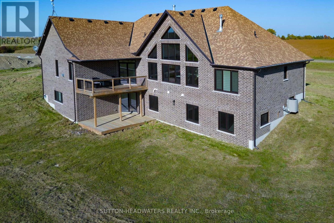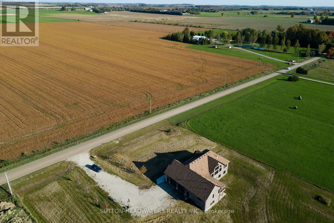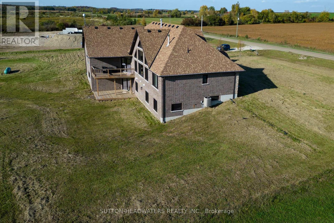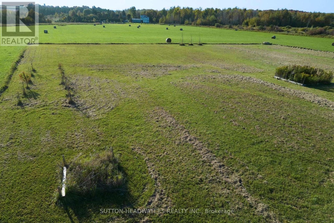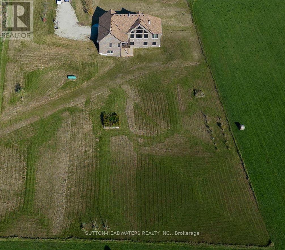374170 6th Line S Amaranth, Ontario L9W 0M6
$1,575,000
Experience Modern Elegance in the CountryDiscover carefree country living in this stunning 3+1 bedroom walk-out bungalow, set on just under 2.5 acres with sweeping views of fields and nature. The open-concept design features a chefs dream kitchen with commercial-grade appliances, a butlers pantry with second stove, and a spacious great room with vaulted ceiling, stone fireplace, and walkout to the west-facing deck. Hardwood floors flow throughout the main level, where youll find 3 generous bedrooms including a private primary suite with 5-pc ensuite. A well-planned laundry adds convenience for busy households. The massive walk-out basement offers endless possibilitiescreate an in-law suite, rental space, or dream recreation area. A perfect blend of comfort, functionality, and stylethis is country living at its finest! (id:61852)
Property Details
| MLS® Number | X12430259 |
| Property Type | Single Family |
| Community Name | Rural Amaranth |
| AmenitiesNearBy | Golf Nearby, Park, Schools |
| Features | Irregular Lot Size |
| ParkingSpaceTotal | 12 |
| Structure | Deck, Porch |
Building
| BathroomTotal | 3 |
| BedroomsAboveGround | 3 |
| BedroomsBelowGround | 1 |
| BedroomsTotal | 4 |
| Age | 6 To 15 Years |
| Appliances | Dryer, Stove, Washer, Refrigerator |
| ArchitecturalStyle | Bungalow |
| BasementDevelopment | Partially Finished |
| BasementFeatures | Walk Out |
| BasementType | N/a (partially Finished), N/a |
| ConstructionStyleAttachment | Detached |
| CoolingType | Central Air Conditioning |
| ExteriorFinish | Stone, Vinyl Siding |
| FireplacePresent | Yes |
| FlooringType | Hardwood |
| FoundationType | Poured Concrete |
| HeatingFuel | Propane |
| HeatingType | Forced Air |
| StoriesTotal | 1 |
| SizeInterior | 2000 - 2500 Sqft |
| Type | House |
| UtilityWater | Drilled Well |
Parking
| Attached Garage | |
| Garage |
Land
| Acreage | Yes |
| LandAmenities | Golf Nearby, Park, Schools |
| Sewer | Septic System |
| SizeDepth | 440 Ft ,4 In |
| SizeFrontage | 246 Ft ,1 In |
| SizeIrregular | 246.1 X 440.4 Ft ; As Per Mpac |
| SizeTotalText | 246.1 X 440.4 Ft ; As Per Mpac|2 - 4.99 Acres |
Rooms
| Level | Type | Length | Width | Dimensions |
|---|---|---|---|---|
| Lower Level | Family Room | 8.41 m | 7.22 m | 8.41 m x 7.22 m |
| Main Level | Kitchen | 4.26 m | 8.62 m | 4.26 m x 8.62 m |
| Main Level | Living Room | 3.87 m | 8.62 m | 3.87 m x 8.62 m |
| Main Level | Laundry Room | 2.59 m | 4.2 m | 2.59 m x 4.2 m |
| Main Level | Primary Bedroom | 5.09 m | 4.54 m | 5.09 m x 4.54 m |
| Main Level | Bedroom 2 | 4.69 m | 3.77 m | 4.69 m x 3.77 m |
| Main Level | Bedroom 3 | 4.08 m | 3.77 m | 4.08 m x 3.77 m |
| Main Level | Pantry | 2.5 m | 2.9 m | 2.5 m x 2.9 m |
https://www.realtor.ca/real-estate/28920439/374170-6th-line-s-amaranth-rural-amaranth
Interested?
Contact us for more information
Sarah Iris Aston
Salesperson
563 River Road
Caledon, Ontario L7K 0E5
