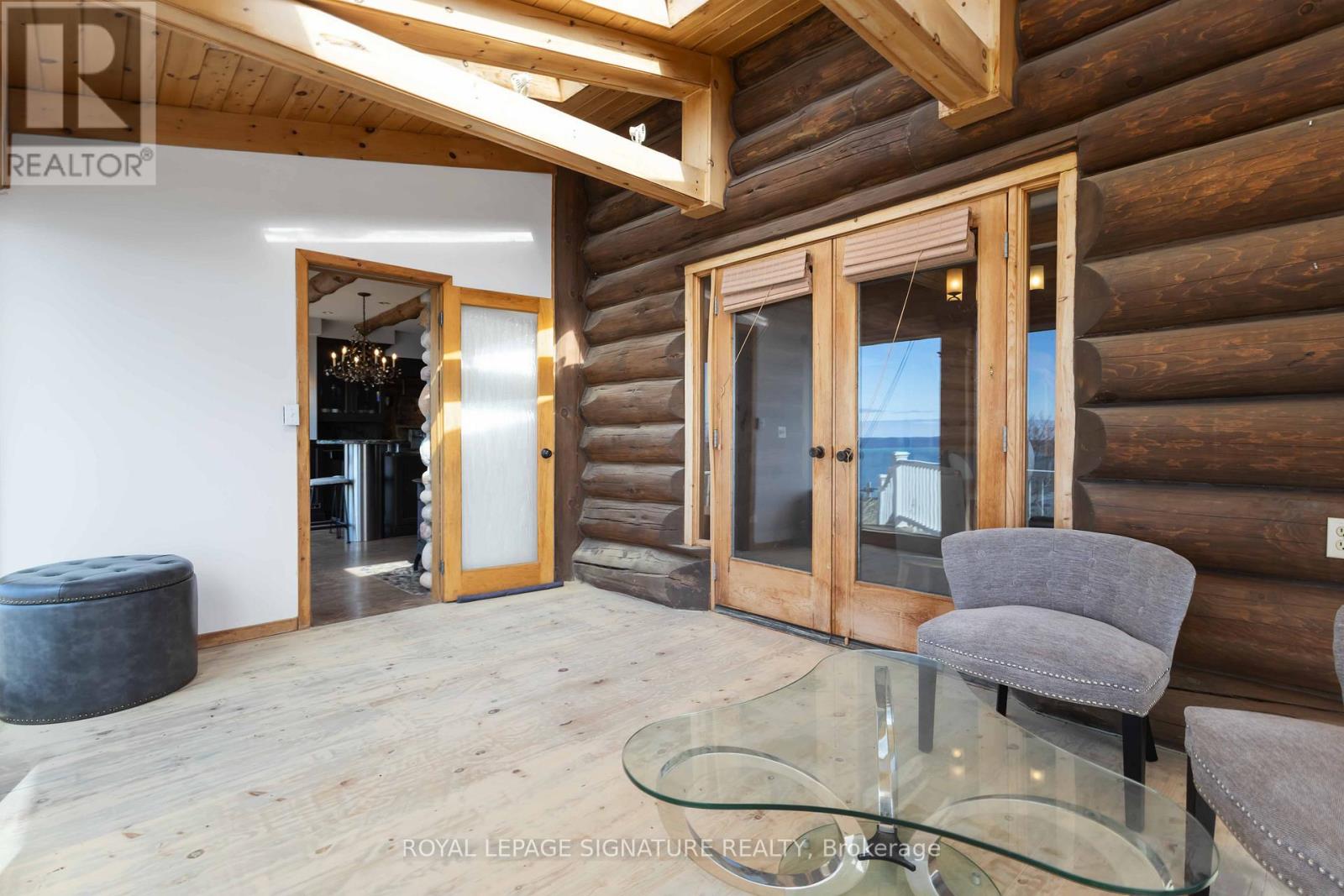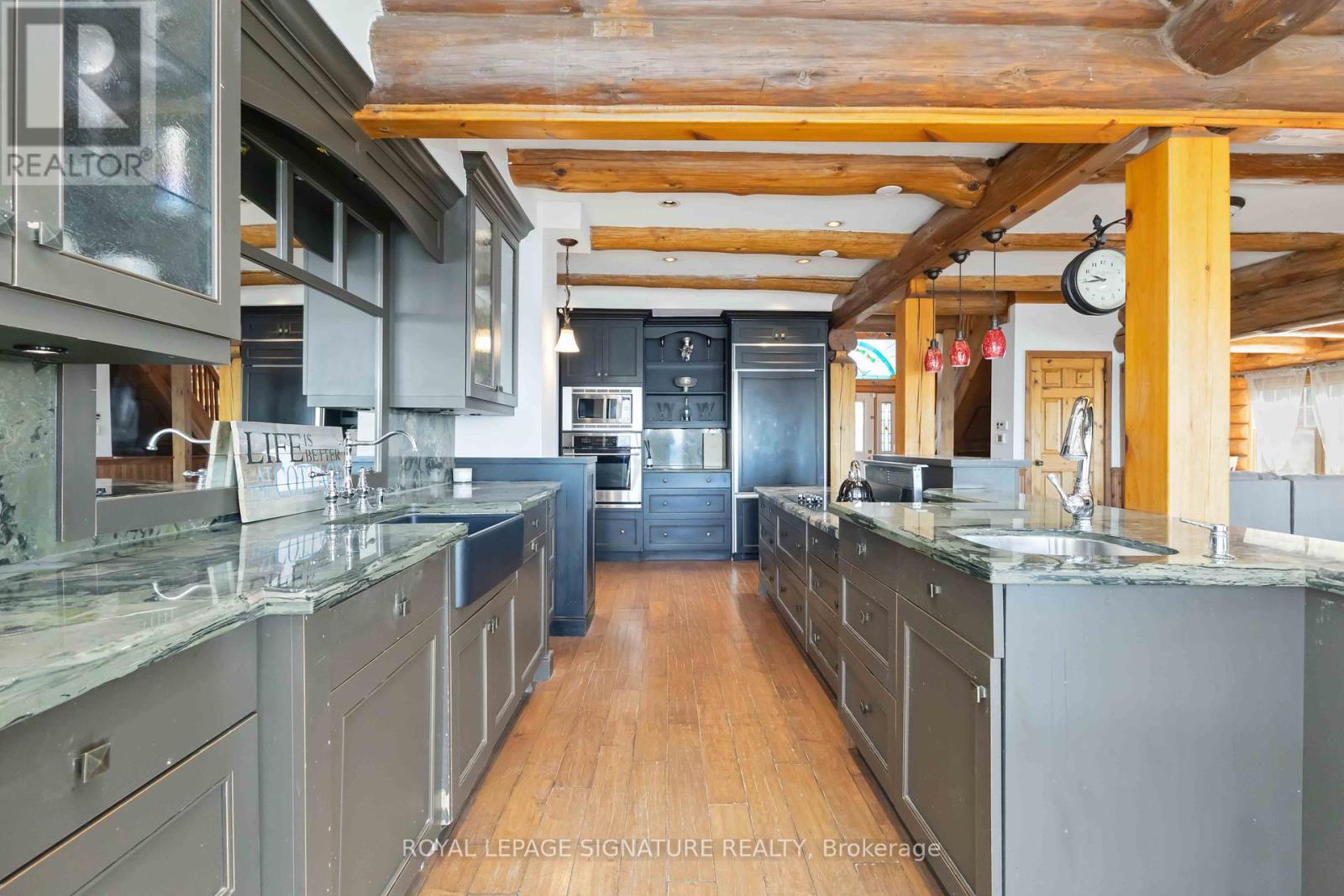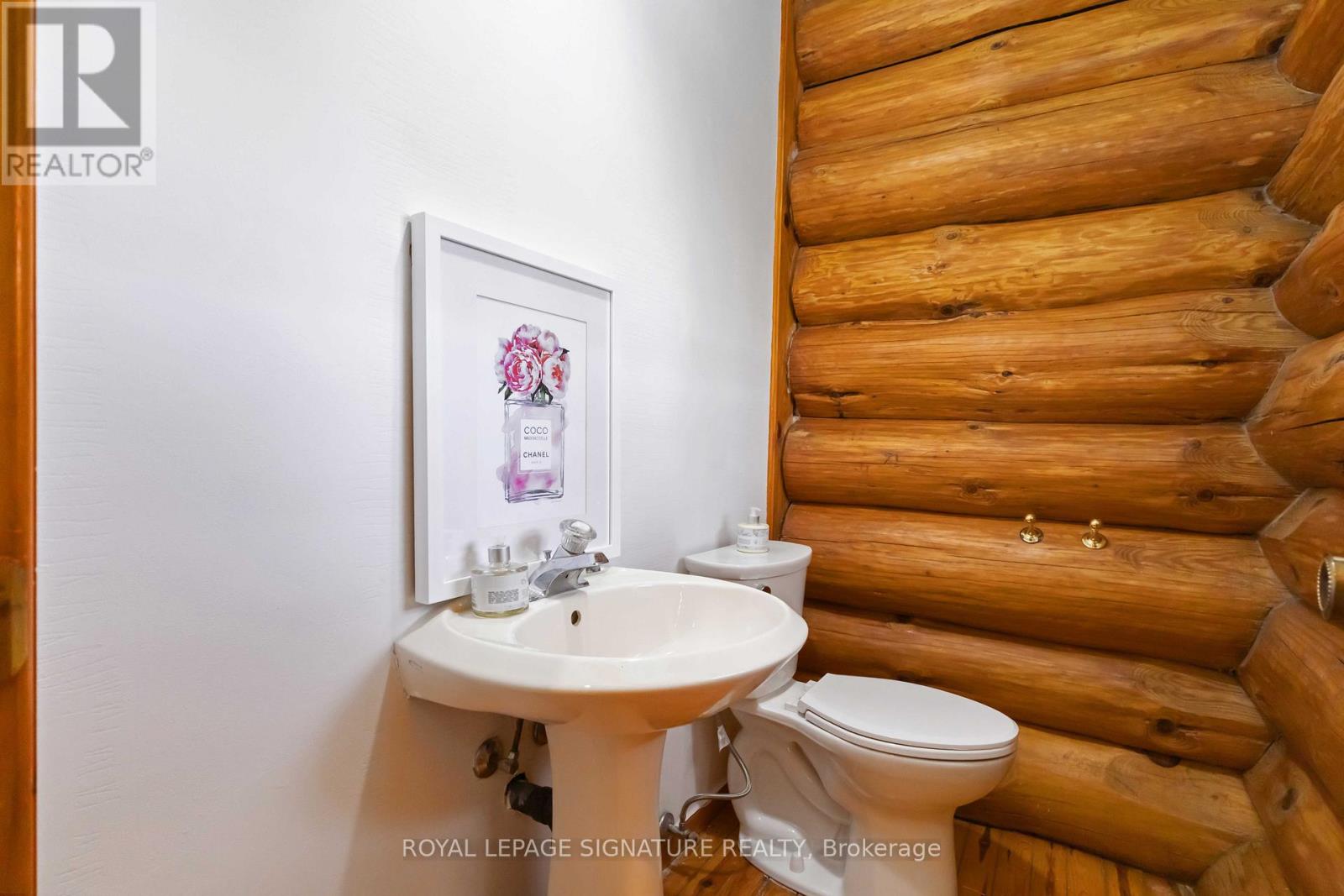3741 Lakeshore Road E Clarington, Ontario L1B 1L9
$1,299,999
Lakefront living at Its best! Welcome to your waterfront dream in the sought-after Bond Head community of Port of Newcastle! This captivating log home beautifully blends rustic charm with modern comforts, offering a lifestyle that's all about relaxation, connection, and natural beauty. Inside, you'll find 4 spacious bedrooms, 2.5 bathrooms, and a warm, inviting family room with a wood-burning fireplace perfect for cozy nights in. Pine floors and exposed beams add to the authentic charm, while stunning water views throughout the home remind you that you're living somewhere truly special.The eat-in kitchen and walkout dining room make entertaining a breeze, and the unfinished basement with a separate entrance offers offers a blank palette to create a space for guests, a home office, or even a theatre room. Plus, a 3-car garage with a second-floor loft gives you the perfect space for a workshop, studio, or bonus storage.Whether you're sipping your morning coffee admiring the lake views or hosting unforgettable sunset dinners, this home offers the ultimate lakefront lifestylepeaceful, picturesque, and endlessly inviting.Come experience the magic of life by the water. Welcome to your forever escape! (id:61852)
Property Details
| MLS® Number | E12130307 |
| Property Type | Single Family |
| Community Name | Newcastle |
| Easement | Unknown, None |
| Features | Irregular Lot Size |
| ParkingSpaceTotal | 13 |
| ViewType | View, Unobstructed Water View |
| WaterFrontType | Waterfront |
Building
| BathroomTotal | 3 |
| BedroomsAboveGround | 4 |
| BedroomsTotal | 4 |
| Age | 31 To 50 Years |
| Appliances | Dryer, Washer, Window Coverings |
| BasementDevelopment | Unfinished |
| BasementType | N/a (unfinished) |
| ConstructionStyleAttachment | Detached |
| CoolingType | Wall Unit |
| ExteriorFinish | Log |
| FireplacePresent | Yes |
| FlooringType | Hardwood, Carpeted |
| FoundationType | Unknown |
| HalfBathTotal | 1 |
| HeatingFuel | Propane |
| HeatingType | Forced Air |
| StoriesTotal | 3 |
| SizeInterior | 3500 - 5000 Sqft |
| Type | House |
| UtilityWater | Drilled Well |
Parking
| Garage |
Land
| AccessType | Public Road |
| Acreage | No |
| Sewer | Septic System |
| SizeDepth | 382 Ft ,9 In |
| SizeFrontage | 406 Ft |
| SizeIrregular | 406 X 382.8 Ft |
| SizeTotalText | 406 X 382.8 Ft |
Rooms
| Level | Type | Length | Width | Dimensions |
|---|---|---|---|---|
| Second Level | Primary Bedroom | 6.36 m | 4.36 m | 6.36 m x 4.36 m |
| Second Level | Bedroom | 3.92 m | 4.5 m | 3.92 m x 4.5 m |
| Second Level | Bedroom 3 | 3.49 m | 4.5 m | 3.49 m x 4.5 m |
| Third Level | Playroom | 4.62 m | 11 m | 4.62 m x 11 m |
| Main Level | Kitchen | 7.17 m | 5.89 m | 7.17 m x 5.89 m |
| Main Level | Living Room | 9.8 m | 4.2 m | 9.8 m x 4.2 m |
| Main Level | Dining Room | 9.8 m | 4.2 m | 9.8 m x 4.2 m |
| Main Level | Office | 4.02 m | 3.44 m | 4.02 m x 3.44 m |
https://www.realtor.ca/real-estate/28273232/3741-lakeshore-road-e-clarington-newcastle-newcastle
Interested?
Contact us for more information
Candice Hope Schott
Broker
8 Sampson Mews Suite 201 The Shops At Don Mills
Toronto, Ontario M3C 0H5





































