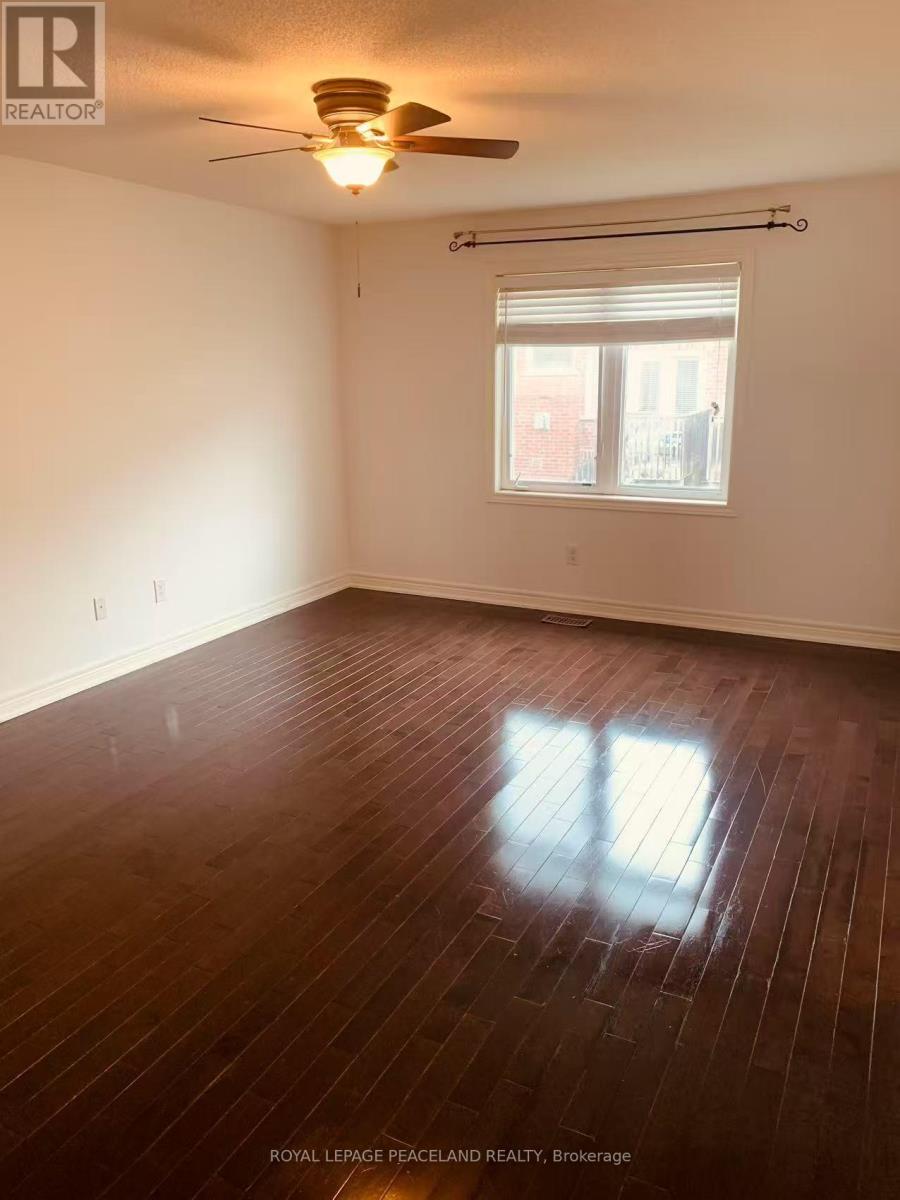374 William Dunn Crescent Newmarket, Ontario L3X 3L2
$3,300 Monthly
Spotless Energy Star Home. 9Ft Ceilings On Main Floor, Open Concept, Gas Fireplace, Patio, Silent Flr Const, Hardwood Floors. Stunning Home. Large Ensuite (Sep Shower), Large Walk-In Closet. Walk In From Garage, Close To School,Park,Small Pond, Plaza And Yonge. (id:61852)
Property Details
| MLS® Number | N12137428 |
| Property Type | Single Family |
| Neigbourhood | Summerhill Woods |
| Community Name | Summerhill Estates |
| ParkingSpaceTotal | 2 |
Building
| BathroomTotal | 3 |
| BedroomsAboveGround | 3 |
| BedroomsTotal | 3 |
| Age | 6 To 15 Years |
| Appliances | Water Softener, Microwave, Stove, Refrigerator |
| BasementType | Full |
| ConstructionStyleAttachment | Attached |
| CoolingType | Central Air Conditioning |
| ExteriorFinish | Brick, Stone |
| FireplacePresent | Yes |
| FlooringType | Hardwood, Ceramic |
| FoundationType | Concrete |
| HalfBathTotal | 1 |
| HeatingFuel | Natural Gas |
| HeatingType | Forced Air |
| StoriesTotal | 2 |
| SizeInterior | 1500 - 2000 Sqft |
| Type | Row / Townhouse |
| UtilityWater | Municipal Water |
Parking
| Garage |
Land
| Acreage | No |
| Sewer | Sanitary Sewer |
| SizeDepth | 27.5 M |
| SizeFrontage | 6.1 M |
| SizeIrregular | 6.1 X 27.5 M |
| SizeTotalText | 6.1 X 27.5 M |
Rooms
| Level | Type | Length | Width | Dimensions |
|---|---|---|---|---|
| Second Level | Primary Bedroom | 5.18 m | 3.9 m | 5.18 m x 3.9 m |
| Second Level | Bedroom 2 | 3.54 m | 2.8 m | 3.54 m x 2.8 m |
| Second Level | Bedroom 3 | 3.26 m | 2.93 m | 3.26 m x 2.93 m |
| Main Level | Great Room | 5.79 m | 3.35 m | 5.79 m x 3.35 m |
| Main Level | Kitchen | 3.05 m | 2.62 m | 3.05 m x 2.62 m |
| Main Level | Eating Area | 3.23 m | 2.77 m | 3.23 m x 2.77 m |
Interested?
Contact us for more information
April Sun
Broker
242 Earl Stewart Dr
Aurora, Ontario L4G 6V8











