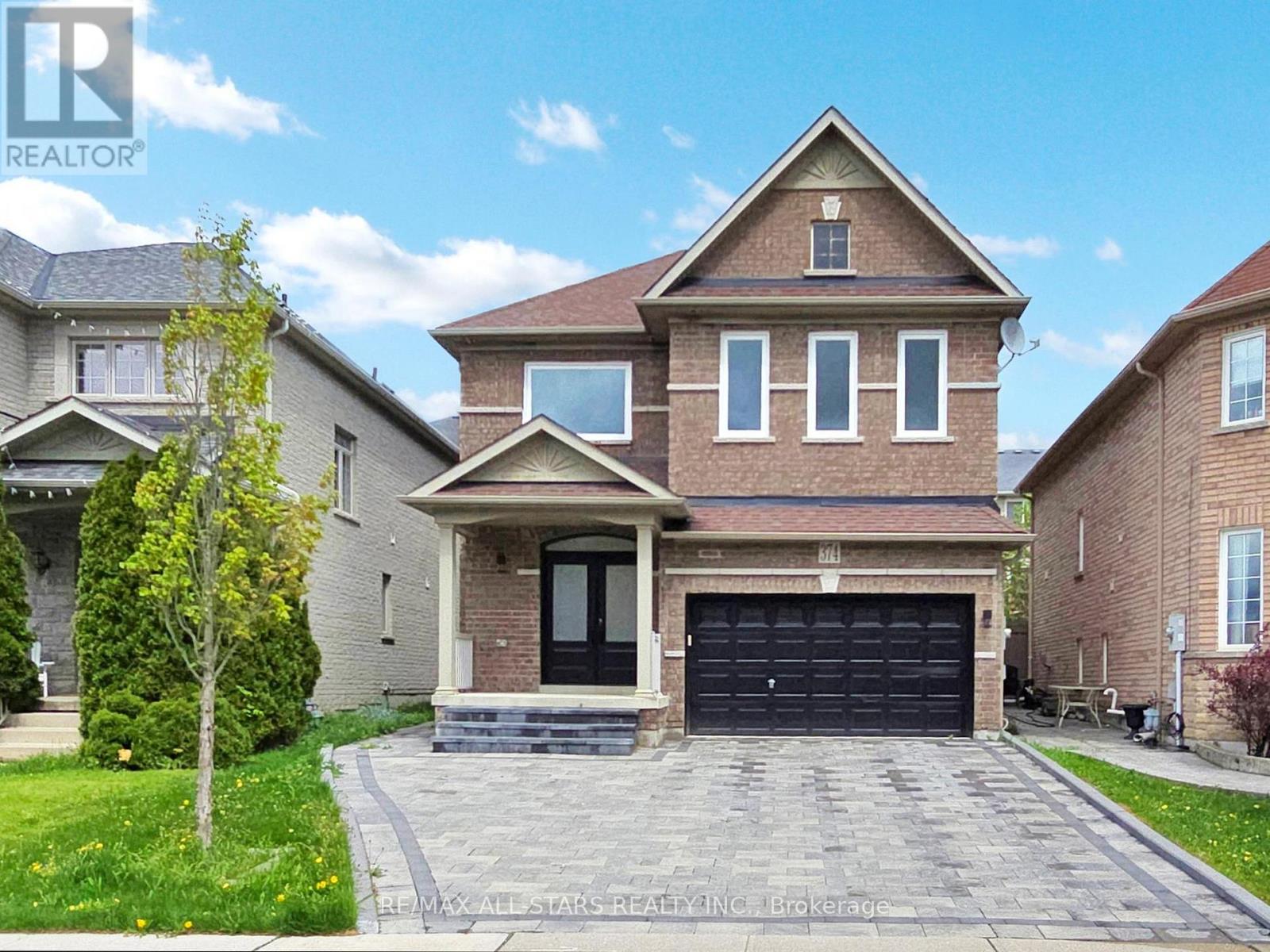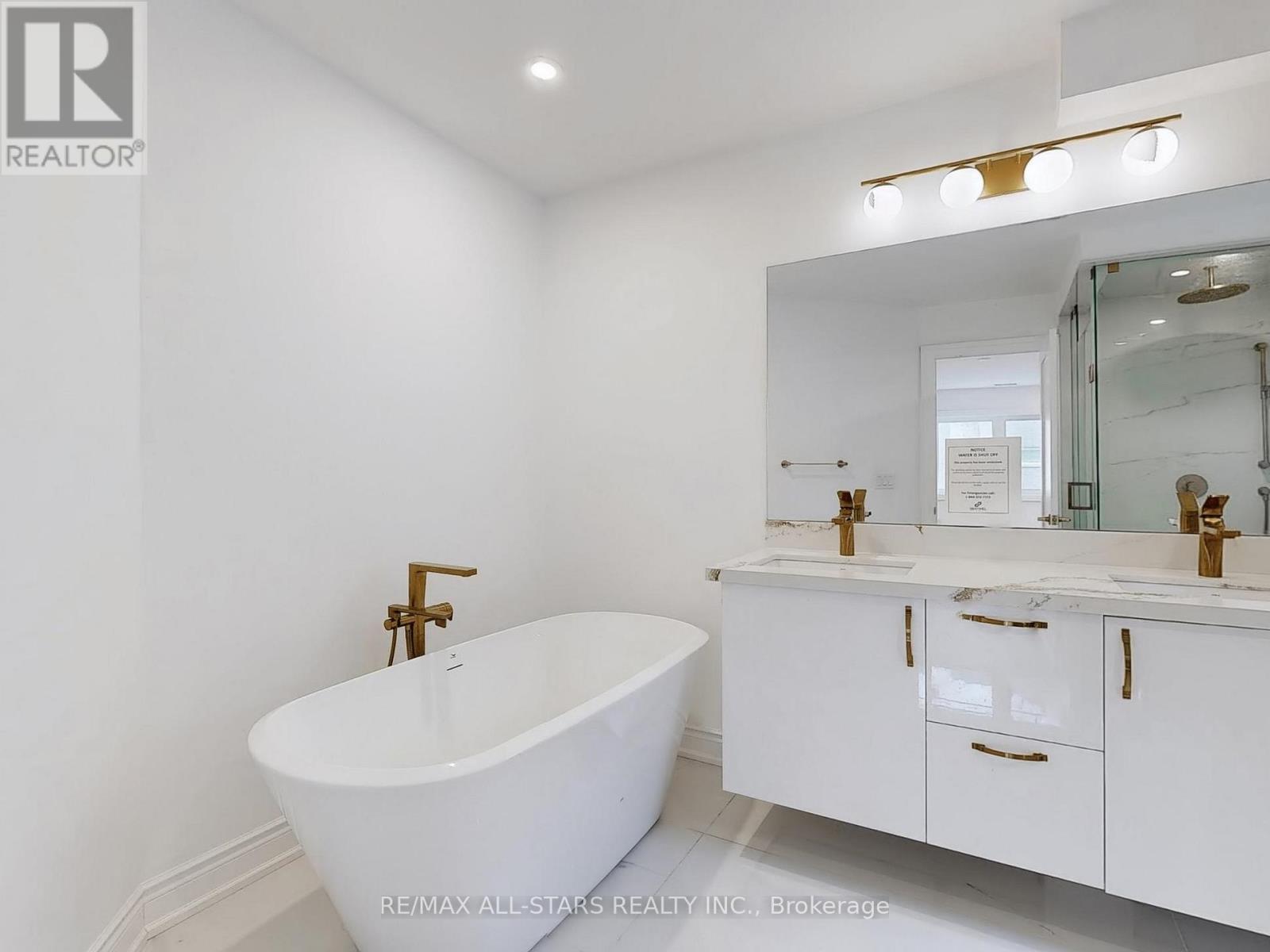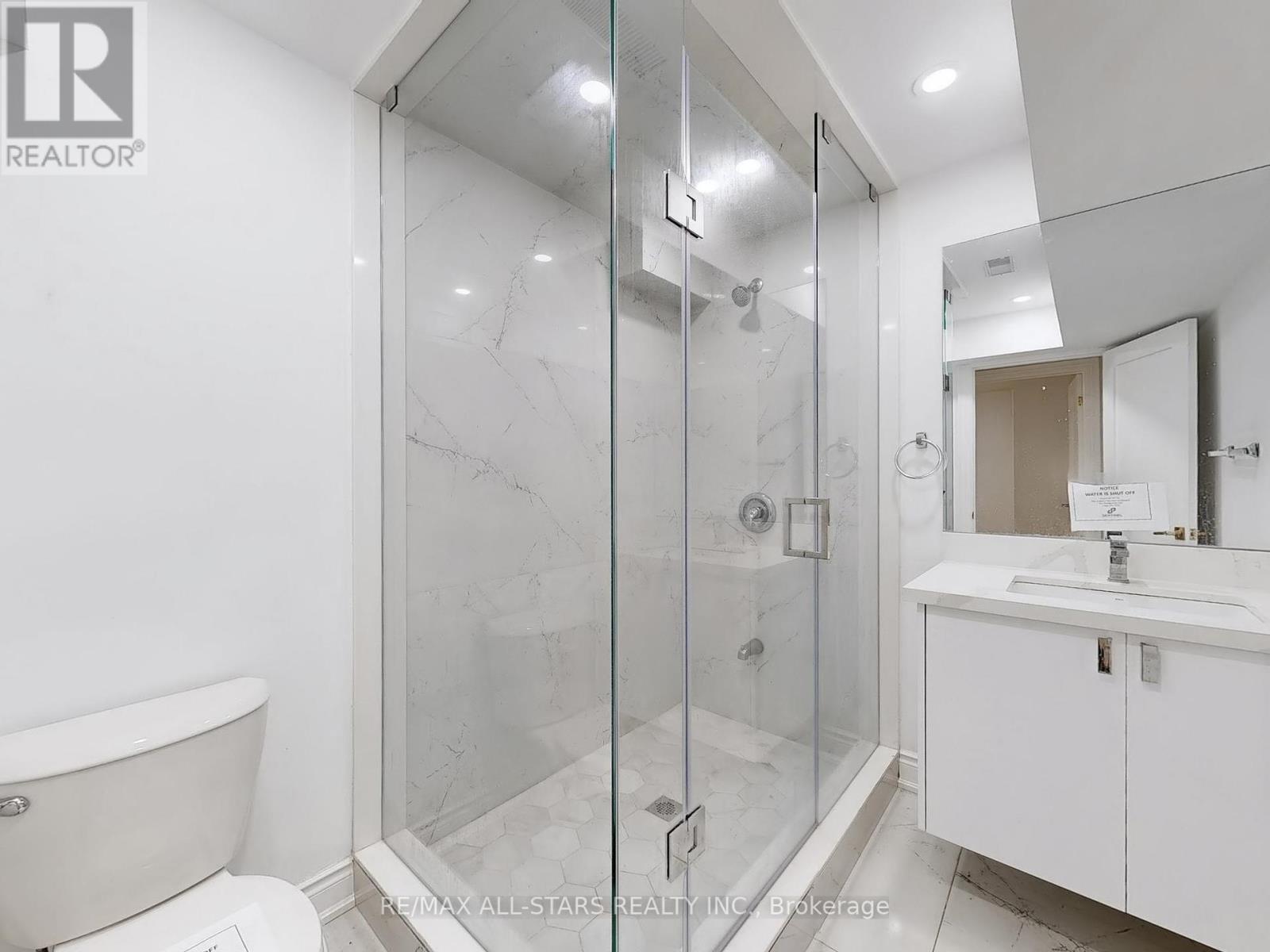374 Gilpin Drive Newmarket, Ontario L3X 3H2
$1,289,000
Welcome to your exquisite 4-bedroom detached home, nestled in a peaceful neighbourhood with low traffic, ideal for families. This stunning property, build in 2008, has undergone a complete renovation, showcasing high-end finishes and contemporary design. Enjoy the convenience of nearby walking trails, top-rated schools, and close proximity to a beautiful conservation area. Step inside to discover an inviting open floor plan with 9-foot ceilings, 9-inch engineered hardwood floors, and abundant natural light. The custom gourmet kitchen features a waterfall island and newer stainless steel appliances, perfect for entertaining. The spacious primary bedroom boasts a luxurious 5-piece ensuite and a generous walk-in closet. The finished basement offers a separate entrance, equipped with a second kitchen, two bedrooms, a bath, and laundry-ideal for in-laws or guests. Additional highlights include an updated furnace, A/C unit, and hot water heater. The property features a large driveway with interlocking pave stones, providing ample parking for up to four (smaller) cars. Experience the perfect blend of luxury, comfort, and convenience in this exceptional home-don't miss out! (id:61852)
Property Details
| MLS® Number | N12159807 |
| Property Type | Single Family |
| Neigbourhood | Woodland Hill |
| Community Name | Woodland Hill |
| AmenitiesNearBy | Park, Schools |
| Features | Ravine, Conservation/green Belt, Dry, Carpet Free, In-law Suite |
| ParkingSpaceTotal | 6 |
Building
| BathroomTotal | 4 |
| BedroomsAboveGround | 4 |
| BedroomsBelowGround | 2 |
| BedroomsTotal | 6 |
| Amenities | Separate Electricity Meters |
| Appliances | Oven - Built-in |
| BasementDevelopment | Finished |
| BasementFeatures | Walk Out |
| BasementType | Full (finished) |
| ConstructionStyleAttachment | Detached |
| CoolingType | Central Air Conditioning |
| ExteriorFinish | Brick, Stone |
| FlooringType | Hardwood, Laminate, Marble |
| FoundationType | Concrete, Poured Concrete |
| HalfBathTotal | 1 |
| HeatingFuel | Natural Gas |
| HeatingType | Forced Air |
| StoriesTotal | 2 |
| SizeInterior | 2000 - 2500 Sqft |
| Type | House |
| UtilityWater | Municipal Water |
Parking
| Garage |
Land
| Acreage | No |
| FenceType | Fenced Yard |
| LandAmenities | Park, Schools |
| Sewer | Sanitary Sewer |
| SizeDepth | 94 Ft ,10 In |
| SizeFrontage | 10 Ft ,9 In |
| SizeIrregular | 10.8 X 94.9 Ft |
| SizeTotalText | 10.8 X 94.9 Ft |
Rooms
| Level | Type | Length | Width | Dimensions |
|---|---|---|---|---|
| Second Level | Primary Bedroom | 4.3 m | 3.41 m | 4.3 m x 3.41 m |
| Second Level | Bedroom 2 | 4.51 m | 2.85 m | 4.51 m x 2.85 m |
| Second Level | Bedroom 3 | 4.37 m | 3 m | 4.37 m x 3 m |
| Second Level | Bedroom 4 | 3.33 m | 3.18 m | 3.33 m x 3.18 m |
| Basement | Bedroom | 3.41 m | 2.38 m | 3.41 m x 2.38 m |
| Basement | Laundry Room | 2.68 m | 1.38 m | 2.68 m x 1.38 m |
| Basement | Kitchen | 5.9 m | 3.6 m | 5.9 m x 3.6 m |
| Basement | Living Room | 5.9 m | 3.6 m | 5.9 m x 3.6 m |
| Basement | Bedroom | 4.29 m | 2.7 m | 4.29 m x 2.7 m |
| Upper Level | Laundry Room | Measurements not available | ||
| Ground Level | Kitchen | 5.56 m | 4.43 m | 5.56 m x 4.43 m |
| Ground Level | Great Room | 7.34 m | 3.5 m | 7.34 m x 3.5 m |
| Ground Level | Dining Room | 7.34 m | 3.5 m | 7.34 m x 3.5 m |
https://www.realtor.ca/real-estate/28337669/374-gilpin-drive-newmarket-woodland-hill-woodland-hill
Interested?
Contact us for more information
Rick Delenardo
Salesperson
430 The Queensway South
Keswick, Ontario L4P 2E1


















































