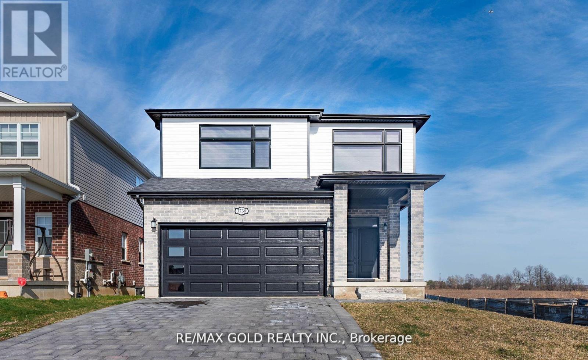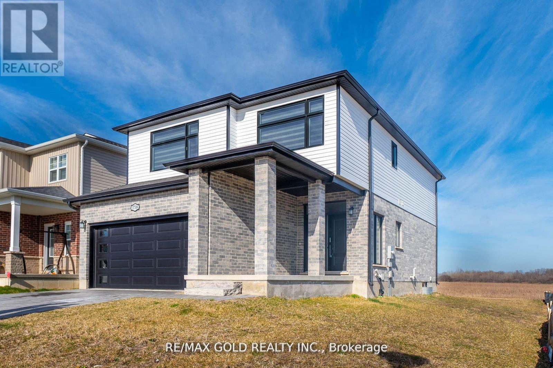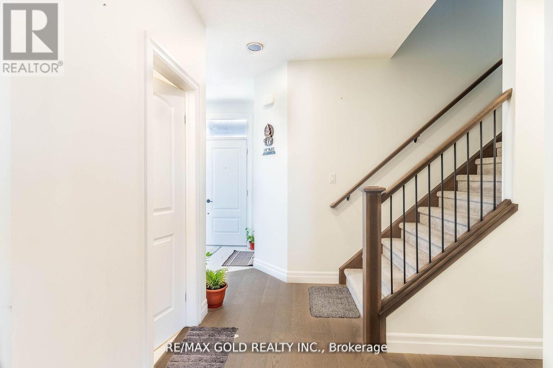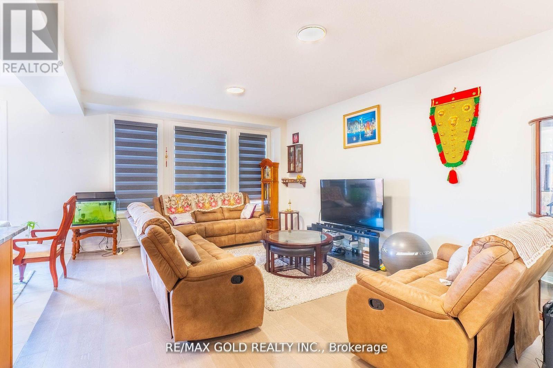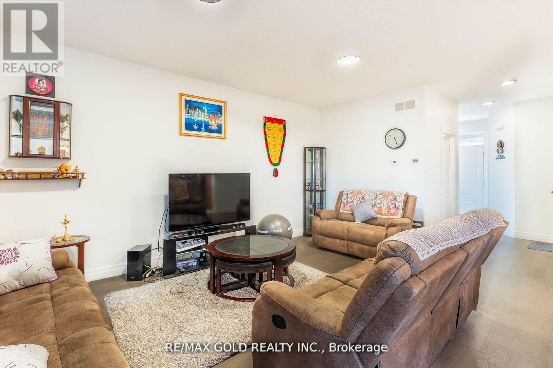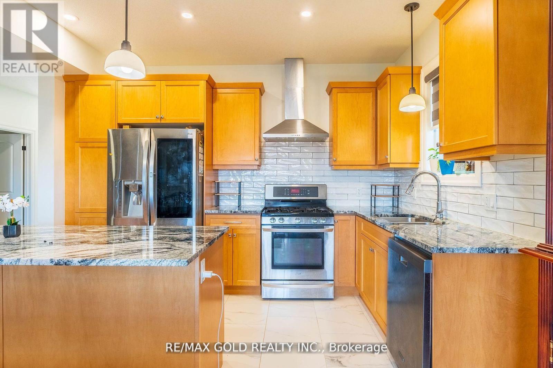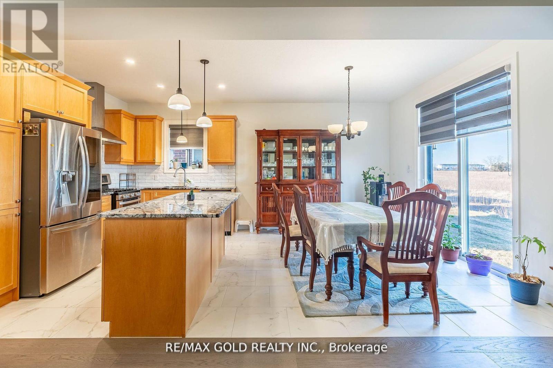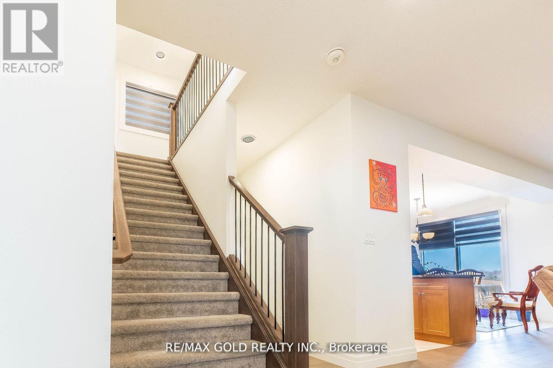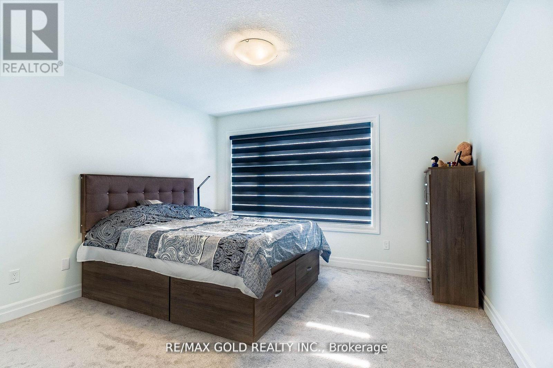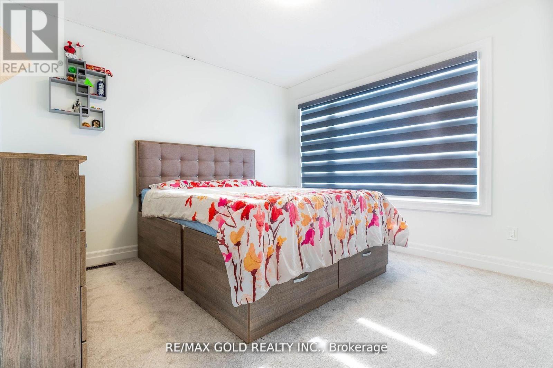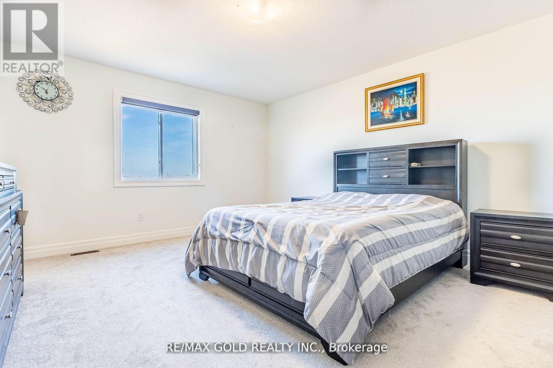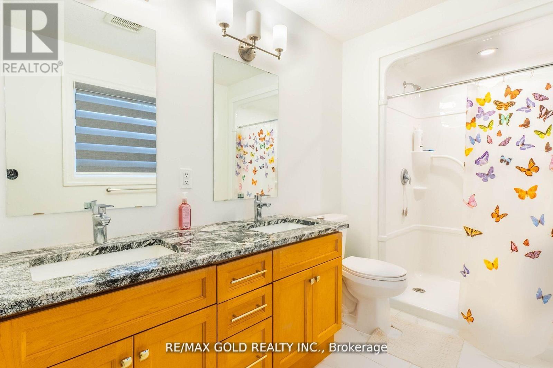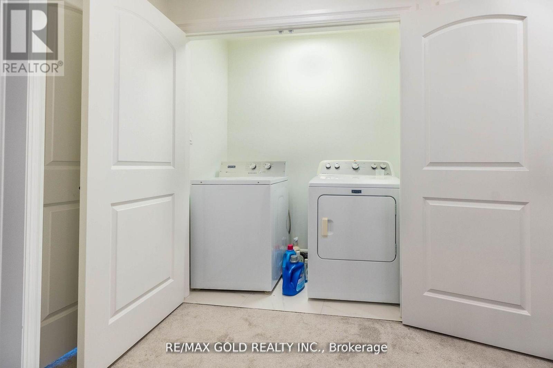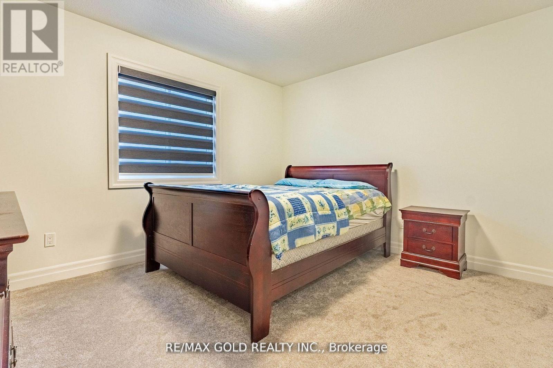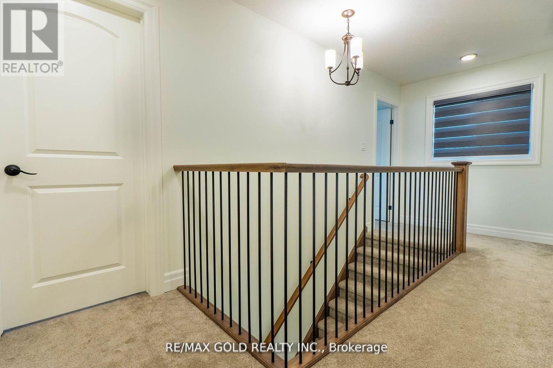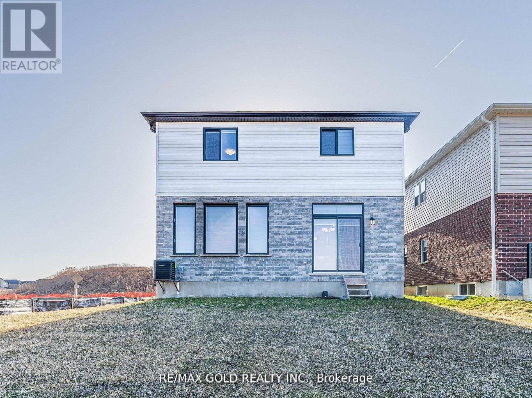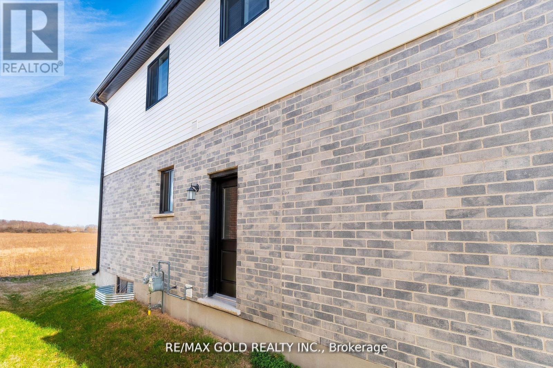3738 Stewart Avenue London South, Ontario N6L 0J1
$849,000
Absolutely Breathtaking Modern Home in South London Built in 2023!Step into this stunning 4-bedroom, 2.5-bathroom home that blends modern elegance with thoughtful design. Main Floor Features: Bright foyer and welcoming entrance Spacious great room ideal for relaxing or entertaining Stylish eat-in kitchen with quartz countertops - a true showpiece Powder room for guests Second Floor Highlights:4 generously sized bedrooms Luxurious primary suite with a 4-piece en-suite bathroom Additional 3-piece bathroom Upper-level laundry for added convenience Basement Potential: Separate entrance provided by the builder Excellent development opportunity ideal for in-law suite or income potential Additional Features: Double car garage and extra parking outside which can accomodate 6 cars. Corner lot providing more natural light and Increased Curb Appeal. No rear neighbors, which means increased privacy, less noise, and a more peaceful backyard environment. Close to retail, schools, and major highways This home offers everything you need for modern, comfortable living in a prime South London location. (id:61852)
Property Details
| MLS® Number | X12327200 |
| Property Type | Single Family |
| Community Name | South W |
| AmenitiesNearBy | Hospital, Park, Schools |
| EquipmentType | Water Heater |
| ParkingSpaceTotal | 4 |
| RentalEquipmentType | Water Heater |
Building
| BathroomTotal | 3 |
| BedroomsAboveGround | 4 |
| BedroomsTotal | 4 |
| Age | 0 To 5 Years |
| Appliances | Garage Door Opener Remote(s), Central Vacuum, Range, Water Heater, Blinds, Dishwasher, Dryer, Garage Door Opener, Stove, Washer, Window Coverings, Refrigerator |
| BasementDevelopment | Unfinished |
| BasementFeatures | Separate Entrance |
| BasementType | N/a, N/a (unfinished) |
| ConstructionStyleAttachment | Detached |
| CoolingType | Central Air Conditioning |
| ExteriorFinish | Brick Facing |
| FlooringType | Carpeted, Vinyl, Tile |
| FoundationType | Concrete |
| HalfBathTotal | 1 |
| HeatingFuel | Natural Gas |
| HeatingType | Forced Air |
| StoriesTotal | 2 |
| SizeInterior | 2000 - 2500 Sqft |
| Type | House |
| UtilityWater | Municipal Water |
Parking
| Attached Garage | |
| Garage |
Land
| Acreage | No |
| LandAmenities | Hospital, Park, Schools |
| Sewer | Sanitary Sewer |
| SizeDepth | 108 Ft ,3 In |
| SizeFrontage | 49 Ft ,7 In |
| SizeIrregular | 49.6 X 108.3 Ft |
| SizeTotalText | 49.6 X 108.3 Ft|under 1/2 Acre |
| ZoningDescription | R1-13(7) |
Rooms
| Level | Type | Length | Width | Dimensions |
|---|---|---|---|---|
| Main Level | Foyer | Measurements not available | ||
| Main Level | Great Room | 4.26 m | 5.15 m | 4.26 m x 5.15 m |
| Main Level | Dining Room | 4.02 m | 10.4 m | 4.02 m x 10.4 m |
| Main Level | Kitchen | 4.02 m | 2.4 m | 4.02 m x 2.4 m |
| Upper Level | Bedroom 3 | 3.6 m | 3.35 m | 3.6 m x 3.35 m |
| Upper Level | Bedroom 4 | 3.68 m | 4.35 m | 3.68 m x 4.35 m |
| Upper Level | Bedroom | 4.05 m | 4.32 m | 4.05 m x 4.32 m |
| Upper Level | Bathroom | Measurements not available | ||
| Upper Level | Bedroom 2 | 3.62 m | 3.41 m | 3.62 m x 3.41 m |
| Upper Level | Laundry Room | Measurements not available | ||
| Upper Level | Bathroom | Measurements not available |
https://www.realtor.ca/real-estate/28696065/3738-stewart-avenue-london-south-south-w-south-w
Interested?
Contact us for more information
Arunkumar Sivaraman
Salesperson
2980 Drew Road Unit 231
Mississauga, Ontario L4T 0A7
